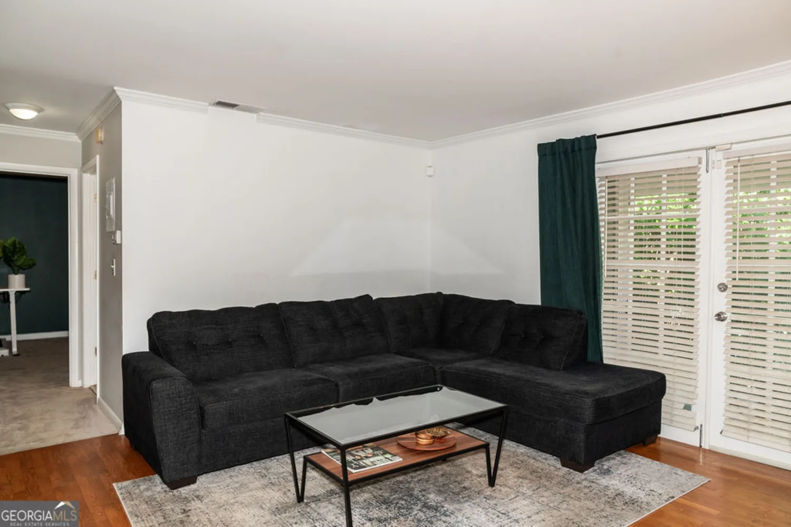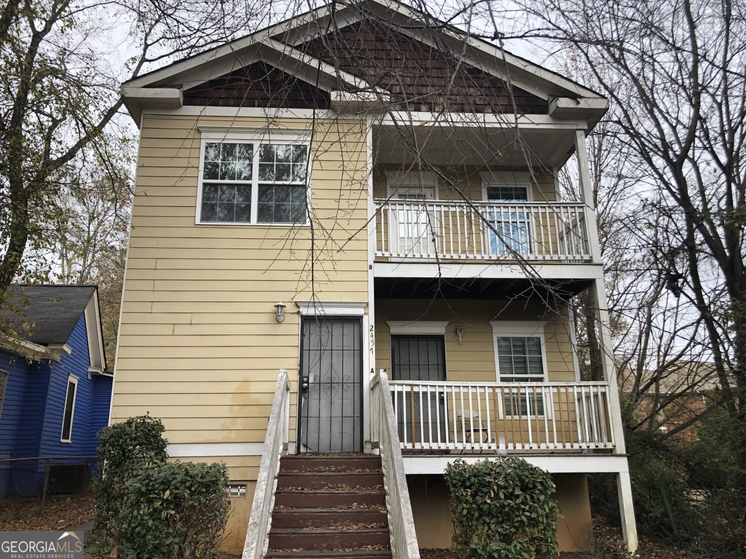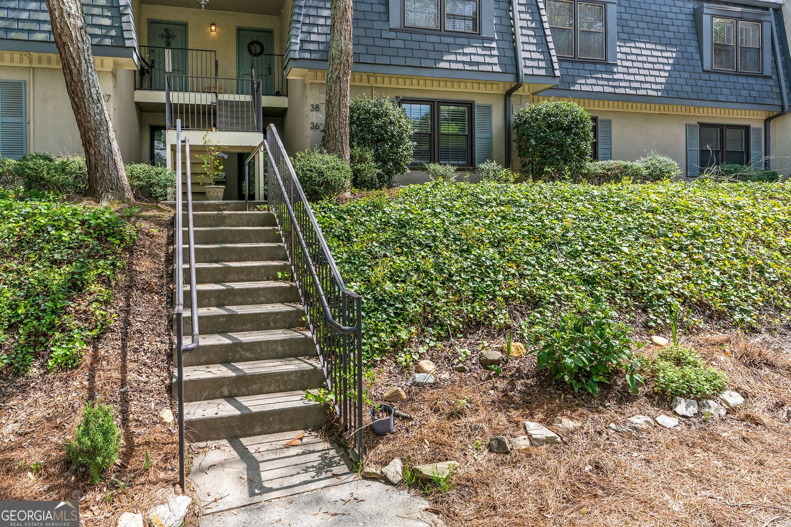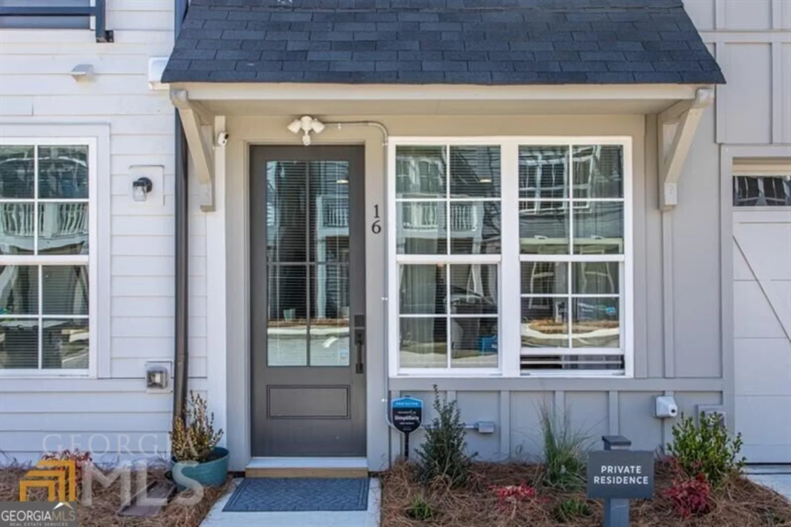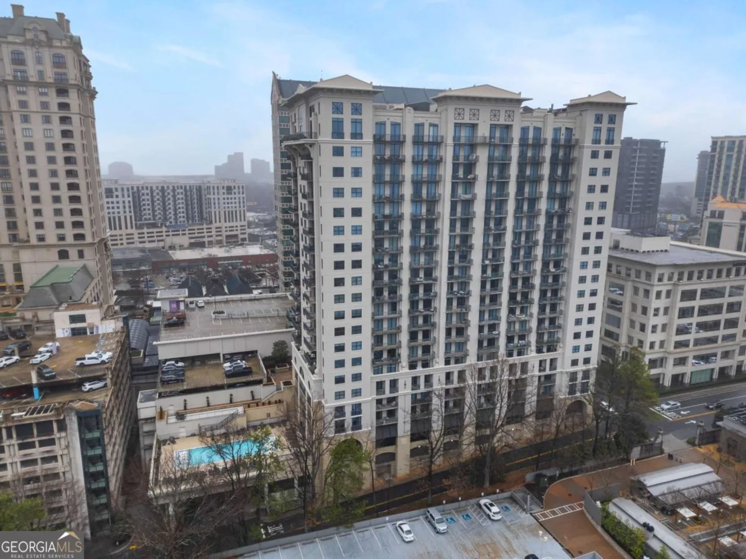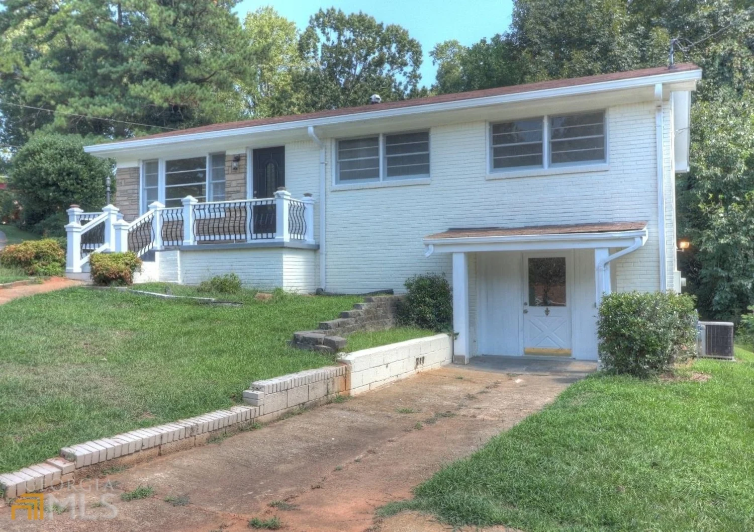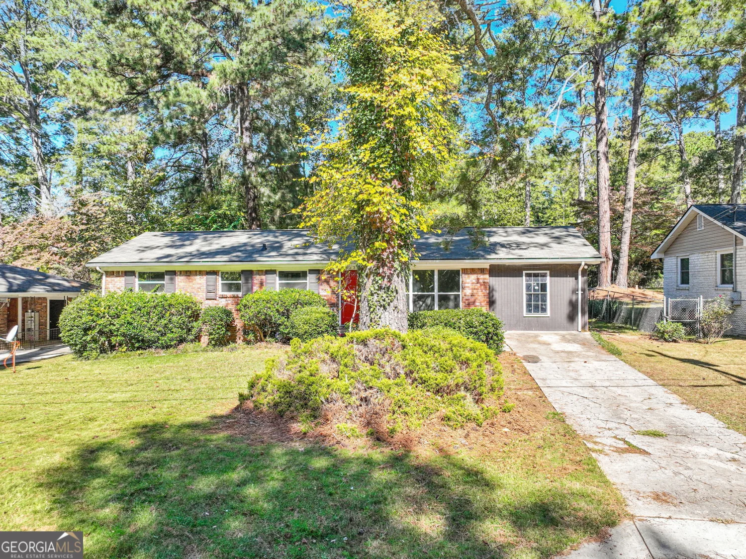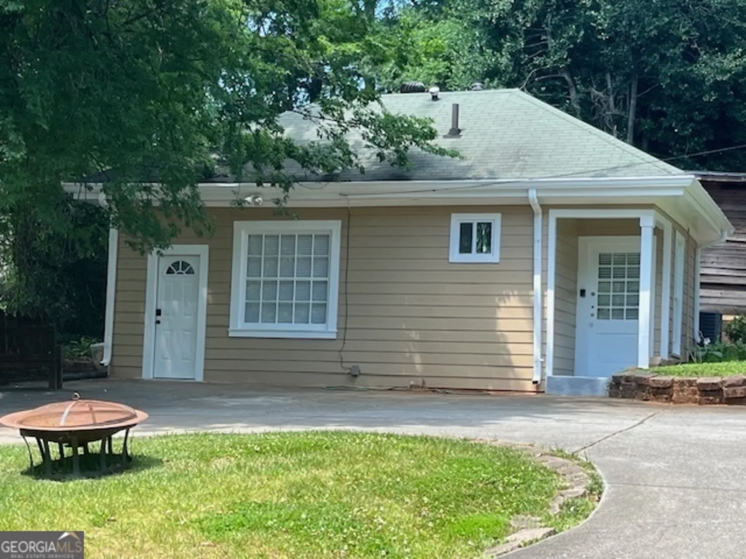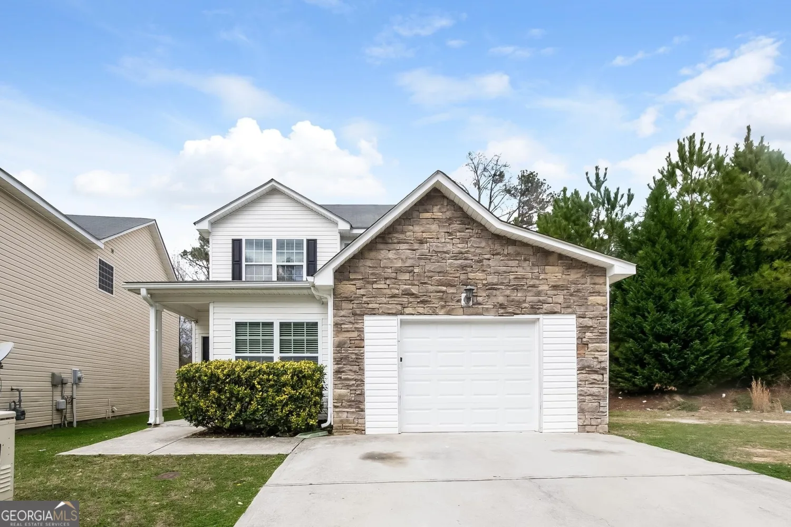166 belmont traceAtlanta, GA 30311
166 belmont traceAtlanta, GA 30311
Description
TOTALLY ALL NEW KITCHEN AND BATHS, NEW FLOORS AND NEW PAINT/BACKSPLASHES. THIS IS JUST A TOTAL NEW UNIT. ACROSS THE STREET FROM JOHN A WHITE GOLF COURSE AND LOCATED NEAR LOTS OF ENTERTAINMENT. LIVING IN QUALITY FINISHED FIXTURES AND APPOINTMENTS. THIS IS YOUR NEW SHOW PLACE.
Property Details for 166 Belmont Trace
- Subdivision ComplexBELMONTE HILLS
- Architectural StyleContemporary, Traditional
- Num Of Parking Spaces2
- Parking FeaturesAssigned
- Property AttachedNo
LISTING UPDATED:
- StatusActive
- MLS #10508382
- Days on Site14
- MLS TypeResidential Lease
- Year Built1986
- CountryFulton
LISTING UPDATED:
- StatusActive
- MLS #10508382
- Days on Site14
- MLS TypeResidential Lease
- Year Built1986
- CountryFulton
Building Information for 166 Belmont Trace
- StoriesTwo
- Year Built1986
- Lot Size0.0300 Acres
Payment Calculator
Term
Interest
Home Price
Down Payment
The Payment Calculator is for illustrative purposes only. Read More
Property Information for 166 Belmont Trace
Summary
Location and General Information
- Community Features: Sidewalks, Near Public Transport
- Directions: 285 TO CASCADE RD GO N/E TO BELMONTE HILLS 2.5 MILES COMPLEX ON RT
- View: City
- Coordinates: 33.9326,-84.387686
School Information
- Elementary School: Finch
- Middle School: Other
- High School: Washington
Taxes and HOA Information
- Parcel Number: 14 015100100733
- Association Fee Includes: Other
Virtual Tour
Parking
- Open Parking: No
Interior and Exterior Features
Interior Features
- Cooling: Central Air
- Heating: Natural Gas, Central
- Appliances: Dishwasher, Disposal, Microwave, Refrigerator
- Basement: None
- Flooring: Hardwood, Tile, Carpet
- Interior Features: High Ceilings, Rear Stairs, Walk-In Closet(s), Roommate Plan, Split Bedroom Plan
- Levels/Stories: Two
- Window Features: Double Pane Windows
- Kitchen Features: Breakfast Bar, Solid Surface Counters
- Total Half Baths: 1
- Bathrooms Total Integer: 3
- Bathrooms Total Decimal: 2
Exterior Features
- Accessibility Features: Accessible Electrical and Environmental Controls
- Construction Materials: Concrete
- Patio And Porch Features: Deck
- Roof Type: Composition
- Security Features: Carbon Monoxide Detector(s), Smoke Detector(s)
- Laundry Features: In Hall
- Pool Private: No
Property
Utilities
- Sewer: Public Sewer
- Utilities: Cable Available, Electricity Available, High Speed Internet, Natural Gas Available, Phone Available, Sewer Available
- Water Source: Public
Property and Assessments
- Home Warranty: No
- Property Condition: Resale
Green Features
Lot Information
- Above Grade Finished Area: 1300
- Common Walls: No One Below
- Lot Features: Cul-De-Sac, Level
Multi Family
- Number of Units To Be Built: Square Feet
Rental
Rent Information
- Land Lease: No
- Occupant Types: Vacant
Public Records for 166 Belmont Trace
Home Facts
- Beds2
- Baths2
- Total Finished SqFt1,300 SqFt
- Above Grade Finished1,300 SqFt
- StoriesTwo
- Lot Size0.0300 Acres
- StyleCondominium
- Year Built1986
- APN14 015100100733
- CountyFulton
- Fireplaces1


