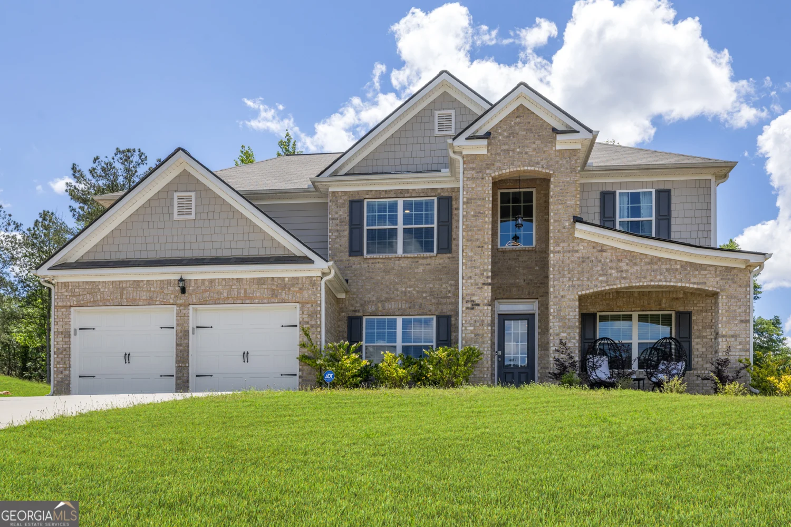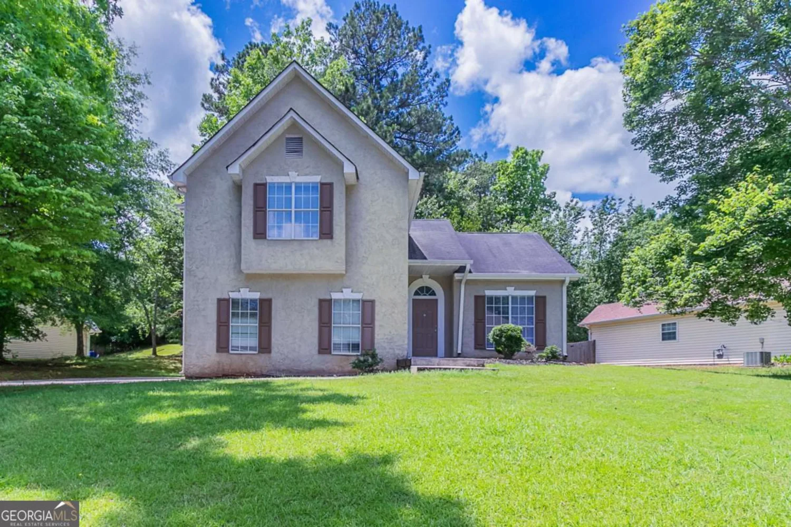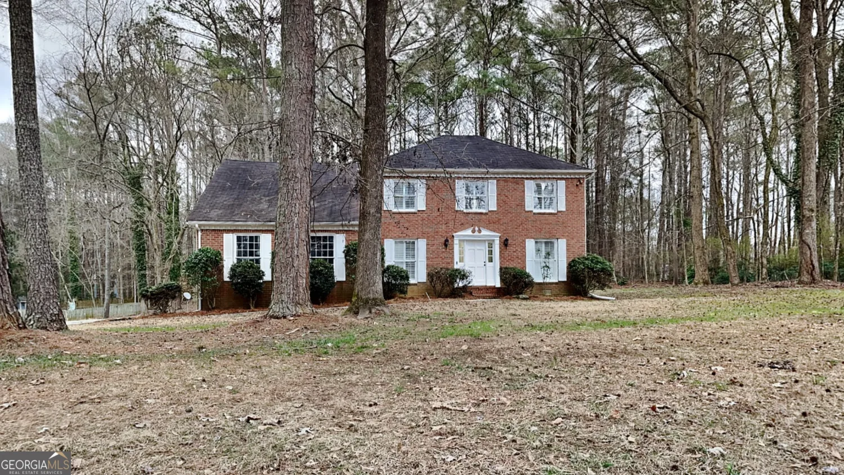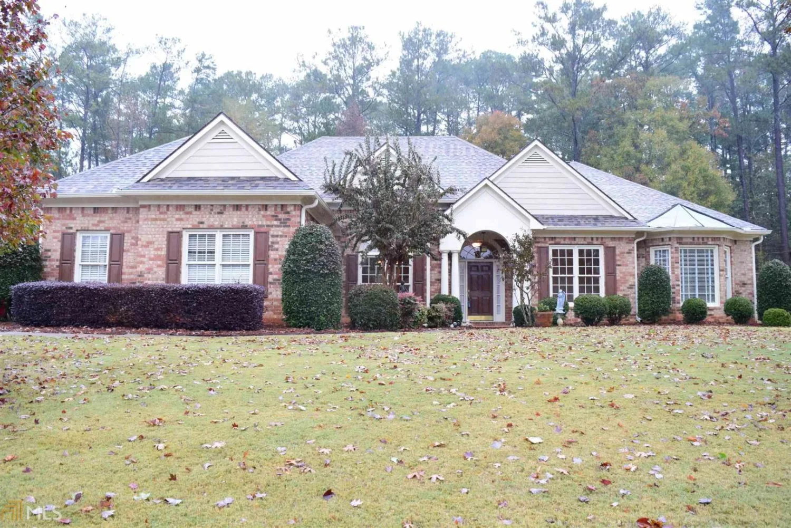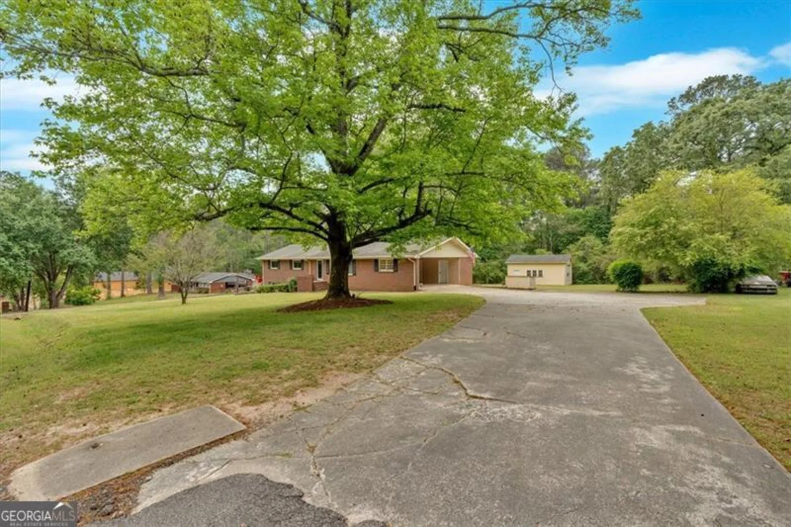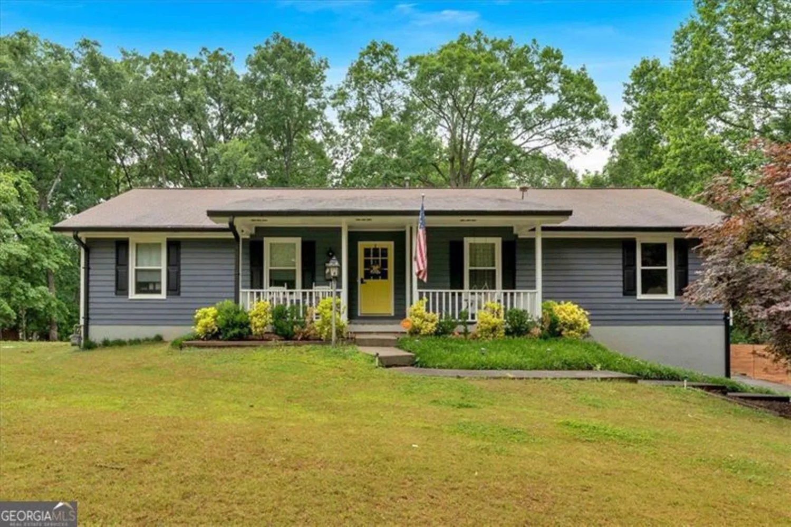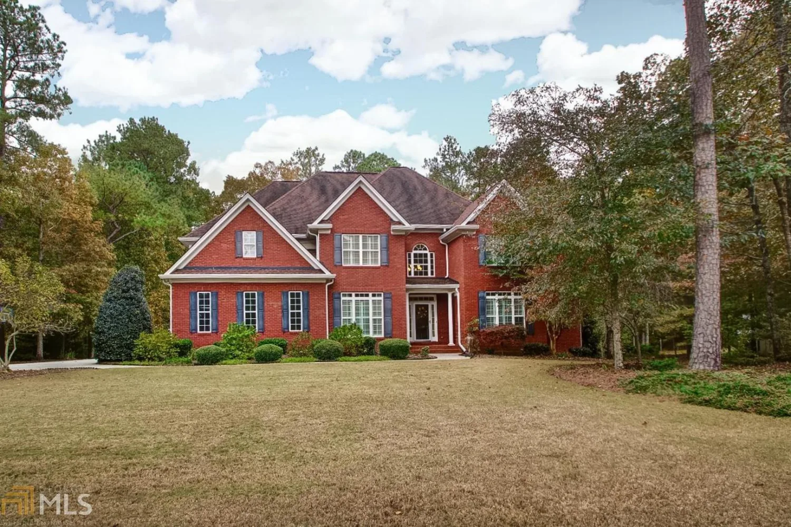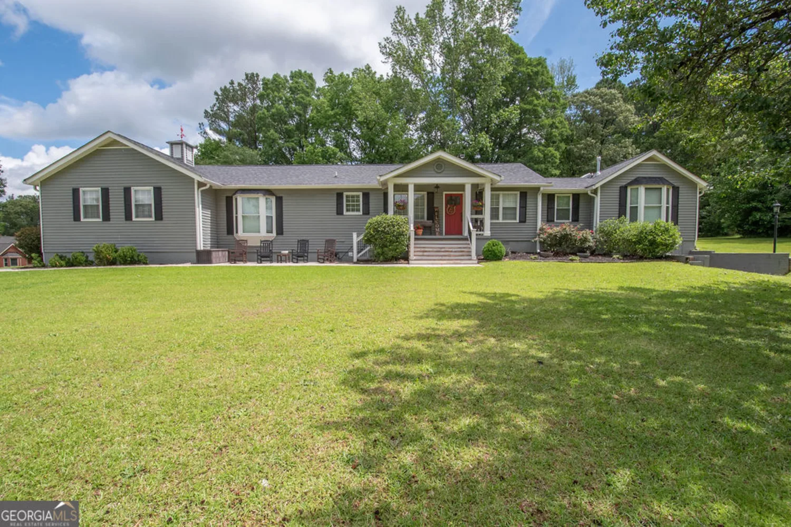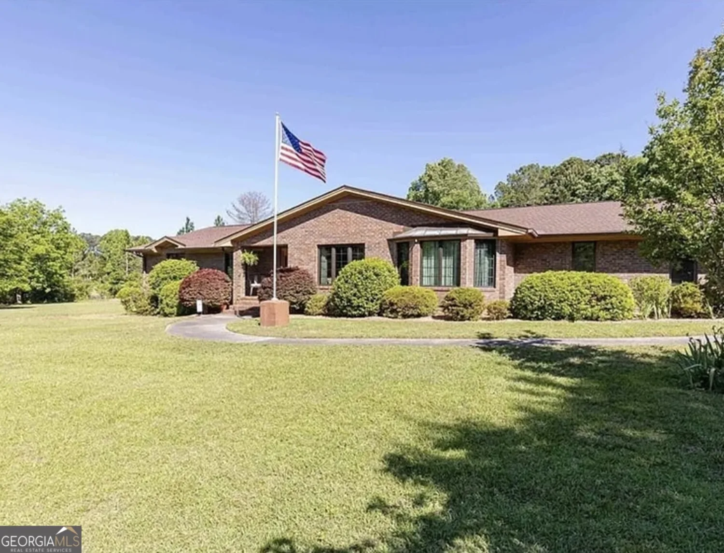100 hartford placeFayetteville, GA 30214
100 hartford placeFayetteville, GA 30214
Description
BEAUTIFUL 5 BEDROOM, 3 1/2 BATH HOME IN SOUGHT AFTER BRANDON MILL SUBDIVISION! This home has been expertly maintained and lovingly cared for by the original owner! Ideally sited on a cul de sac, corner lot, there is an abundant natural tree canopy and lush landscaping offering a sense of belonging! Inside you'll find tile and hardwood floors throughout! To the left of the foyer is a formal living room or study, to the right is a formal dining room. Just ahead is a gorgeous paneled family room with gas fireplace flanked by custom built in bookcases, a wet bar for entertaining and 2 double French doors to the sunroom! The kitchen underwent a complete custom remodel in 2010 and is truly the heart of the home! It features custom cabinetry with soft close drawers and cabinets, granite counters, a huge center island, stainless steel appliances - double wall ovens, warming drawer, beverage refrigerator, dishwasher, refrigerator and cooktop - and a breakfast area. You'll be the favorite gathering place for holidays and special occassions! Accessed from both the kitchen and family room is the 4 season sunroom so you can enjoy the natural beauty of the gorgeous Georgia seasons with the comfort of being indoors! Just off the sunroom is a big entertaining deck, so that your guests can spill out and enjoy the beautiful indigenous plantings in the back yard - and keep the grill master company! Rounding out the main floor is the laundry room, powder room, several storage closets, and a 2nd back staircase! The upper level features a big owner's suite with sitting/desk area and tray ceiling, and a spa-like bath with his and her closets, double sink vanity, jetted tub, separate shower and water closet, and a vaulted ceiling with skylight! With 4 additional bedrooms and 2 full bathrooms, there is plenty of room in this home! Neighborhood features a swim club and is super convenient to shopping, dining, entertainment, Trilith Studios, Piedmont Hospital, and Atlanta International Airport, making it the PERFECT place to call home!
Property Details for 100 Hartford Place
- Subdivision ComplexBrandon Mill
- Architectural StyleBrick Front, Traditional
- Num Of Parking Spaces2
- Parking FeaturesAttached, Garage, Kitchen Level, Side/Rear Entrance
- Property AttachedNo
LISTING UPDATED:
- StatusPending
- MLS #10508515
- Days on Site3
- Taxes$1,176.89 / year
- MLS TypeResidential
- Year Built1985
- Lot Size1.07 Acres
- CountryFayette
LISTING UPDATED:
- StatusPending
- MLS #10508515
- Days on Site3
- Taxes$1,176.89 / year
- MLS TypeResidential
- Year Built1985
- Lot Size1.07 Acres
- CountryFayette
Building Information for 100 Hartford Place
- StoriesTwo
- Year Built1985
- Lot Size1.0700 Acres
Payment Calculator
Term
Interest
Home Price
Down Payment
The Payment Calculator is for illustrative purposes only. Read More
Property Information for 100 Hartford Place
Summary
Location and General Information
- Community Features: Pool
- Directions: GPS FRIENDLY!
- Coordinates: 33.48228,-84.468471
School Information
- Elementary School: Fayetteville
- Middle School: Bennetts Mill
- High School: Fayette County
Taxes and HOA Information
- Parcel Number: 053711005
- Tax Year: 2024
- Association Fee Includes: None
Virtual Tour
Parking
- Open Parking: No
Interior and Exterior Features
Interior Features
- Cooling: Attic Fan, Central Air, Electric
- Heating: Central, Forced Air
- Appliances: Cooktop, Dishwasher, Double Oven, Gas Water Heater, Microwave, Other, Oven, Refrigerator, Stainless Steel Appliance(s)
- Basement: Crawl Space
- Fireplace Features: Factory Built, Gas Starter
- Flooring: Hardwood, Tile
- Interior Features: Bookcases, Double Vanity, Separate Shower, Tile Bath, Tray Ceiling(s), Walk-In Closet(s)
- Levels/Stories: Two
- Kitchen Features: Breakfast Area, Kitchen Island, Solid Surface Counters
- Total Half Baths: 1
- Bathrooms Total Integer: 4
- Bathrooms Total Decimal: 3
Exterior Features
- Construction Materials: Brick, Wood Siding
- Fencing: Back Yard
- Patio And Porch Features: Deck
- Roof Type: Composition
- Spa Features: Bath
- Laundry Features: In Kitchen
- Pool Private: No
- Other Structures: Outbuilding
Property
Utilities
- Sewer: Septic Tank
- Utilities: Cable Available, Electricity Available, Natural Gas Available, Phone Available, Underground Utilities, Water Available
- Water Source: Public
Property and Assessments
- Home Warranty: Yes
- Property Condition: Resale
Green Features
Lot Information
- Above Grade Finished Area: 2962
- Lot Features: Corner Lot, Cul-De-Sac, Level, Private
Multi Family
- Number of Units To Be Built: Square Feet
Rental
Rent Information
- Land Lease: Yes
Public Records for 100 Hartford Place
Tax Record
- 2024$1,176.89 ($98.07 / month)
Home Facts
- Beds5
- Baths3
- Total Finished SqFt2,962 SqFt
- Above Grade Finished2,962 SqFt
- StoriesTwo
- Lot Size1.0700 Acres
- StyleSingle Family Residence
- Year Built1985
- APN053711005
- CountyFayette
- Fireplaces1


