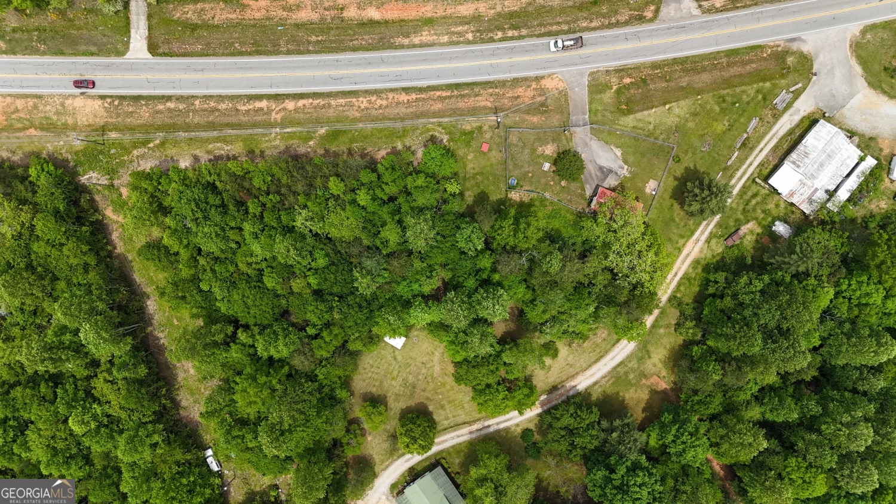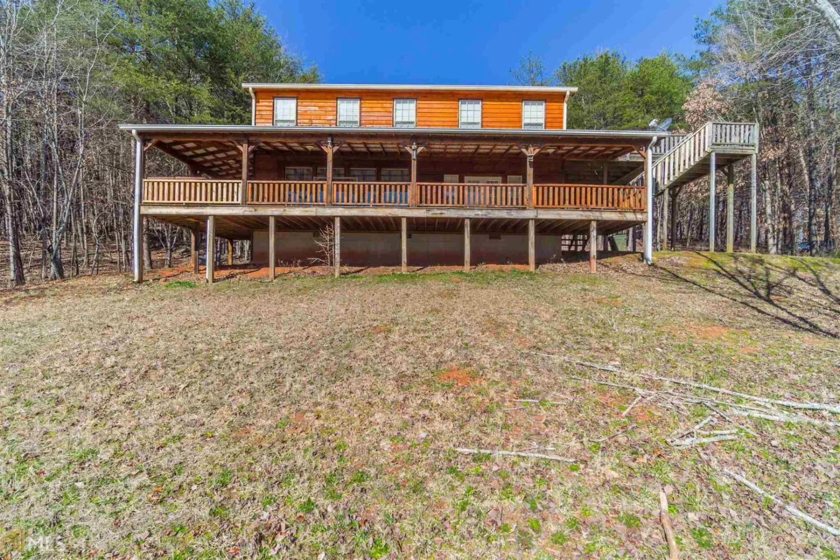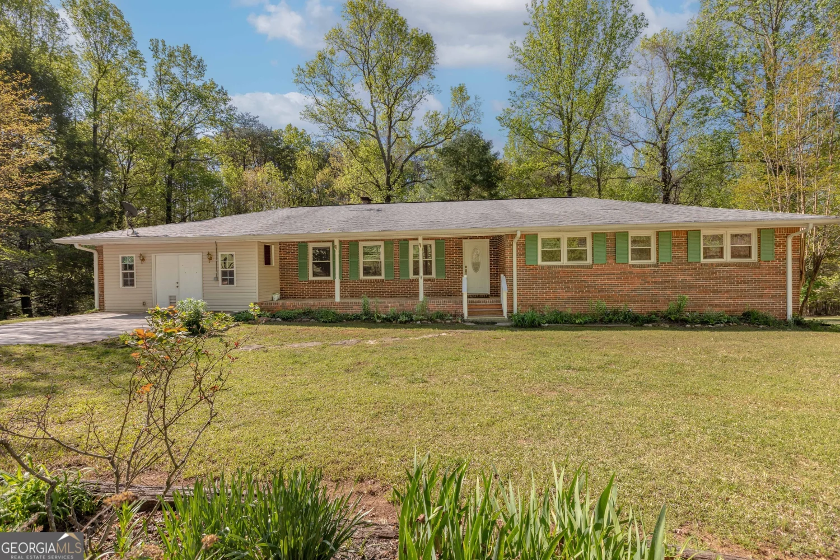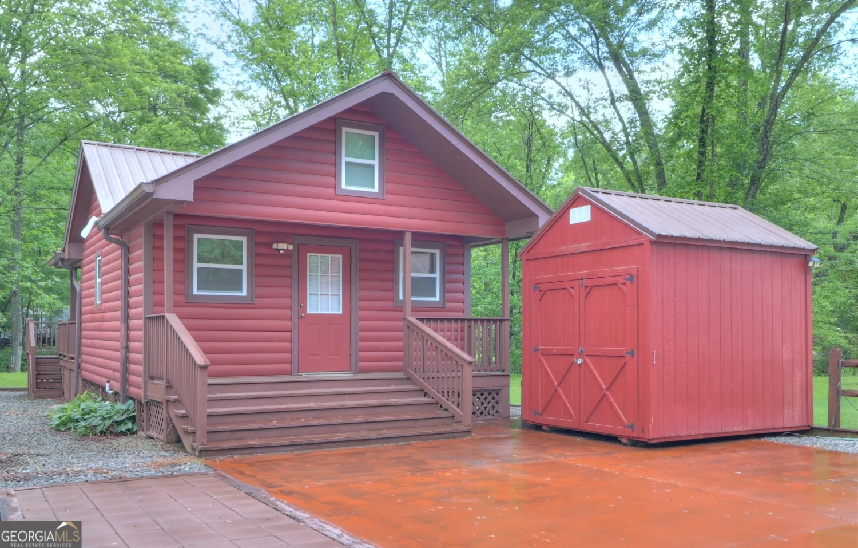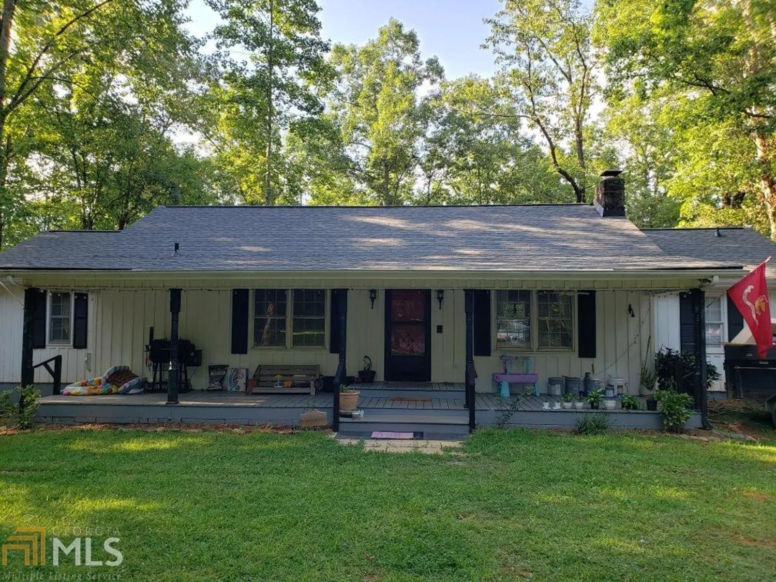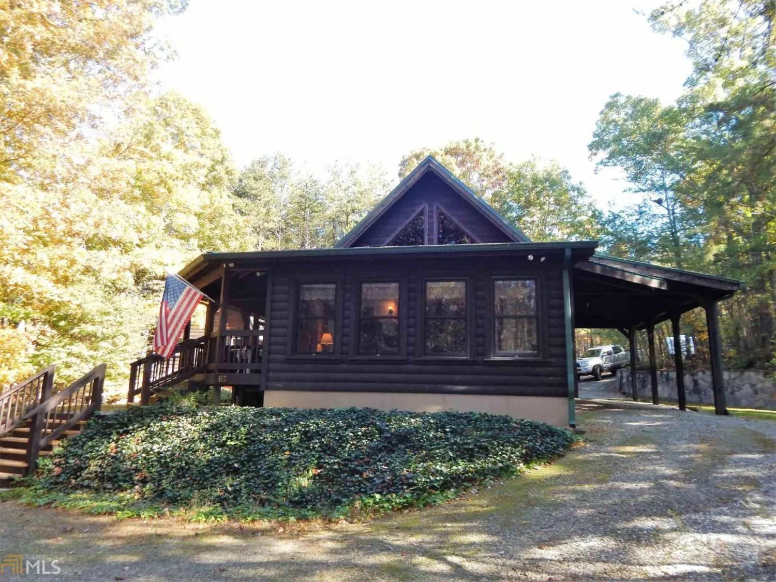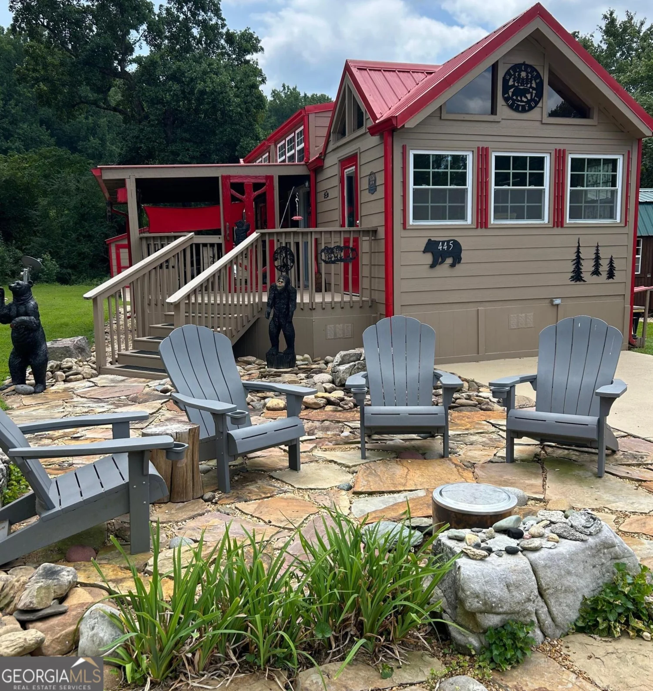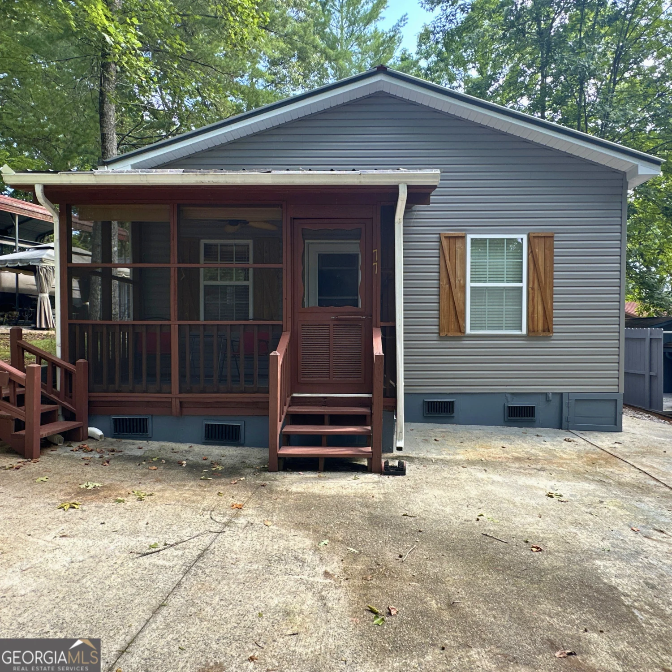2523 westmoreland roadCleveland, GA 30528
2523 westmoreland roadCleveland, GA 30528
Description
Located just minutes from Downtown Cleveland shops and restaurants, this home offers convenience as well as comfort. The Summit is a beautifully designed new construction manufactured home by Live Oak Homes, featuring four bedrooms and two full bathrooms. This open-concept layout offers seamless flow between the living room, dining area, and modern kitchen, complete with energy-efficient appliances, premium cabinetry, and a spacious center island. The private primary suite includes a walk-in closet and a luxurious ensuite bathroom with dual vanities, while three additional bedrooms provide flexible space for family, guests, or a home office. Preferred lender credit is being offered - ask listing agent for details!
Property Details for 2523 Westmoreland Road
- Subdivision ComplexNone
- Architectural StyleModular Home
- Parking FeaturesNone
- Property AttachedYes
LISTING UPDATED:
- StatusActive
- MLS #10508646
- Days on Site20
- Taxes$229.61 / year
- MLS TypeResidential
- Year Built2025
- Lot Size0.56 Acres
- CountryWhite
LISTING UPDATED:
- StatusActive
- MLS #10508646
- Days on Site20
- Taxes$229.61 / year
- MLS TypeResidential
- Year Built2025
- Lot Size0.56 Acres
- CountryWhite
Building Information for 2523 Westmoreland Road
- StoriesOne
- Year Built2025
- Lot Size0.5600 Acres
Payment Calculator
Term
Interest
Home Price
Down Payment
The Payment Calculator is for illustrative purposes only. Read More
Property Information for 2523 Westmoreland Road
Summary
Location and General Information
- Community Features: None
- Directions: Head north on Courthouse Square toward E Jarrard St 135 ft Sharp left to stay on Courthouse Square 230 ft Continue onto US-129 S/S Main St Pass by Burger King (on the left in 0.3 mi) 1.3 mi Turn left onto US-129 S 2.6 mi Turn left onto Westmoreland Rd 0.8 mi Turn right Destination will be on the left 272 ft
- Coordinates: 34.544093,-83.747946
School Information
- Elementary School: Mossy Creek
- Middle School: White County
- High School: White County
Taxes and HOA Information
- Parcel Number: 049 111
- Tax Year: 23
- Association Fee Includes: None
Virtual Tour
Parking
- Open Parking: No
Interior and Exterior Features
Interior Features
- Cooling: Central Air, Electric
- Heating: Central, Electric
- Appliances: Dishwasher, Oven/Range (Combo)
- Basement: None
- Flooring: Vinyl
- Interior Features: Double Vanity, Master On Main Level, Split Bedroom Plan, Walk-In Closet(s)
- Levels/Stories: One
- Kitchen Features: Kitchen Island, Pantry, Walk-in Pantry
- Main Bedrooms: 3
- Bathrooms Total Integer: 2
- Main Full Baths: 2
- Bathrooms Total Decimal: 2
Exterior Features
- Construction Materials: Vinyl Siding
- Patio And Porch Features: Porch
- Roof Type: Composition
- Laundry Features: Mud Room
- Pool Private: No
Property
Utilities
- Sewer: Septic Tank
- Utilities: Electricity Available, High Speed Internet, Phone Available
- Water Source: Public
Property and Assessments
- Home Warranty: Yes
- Property Condition: Under Construction
Green Features
Lot Information
- Above Grade Finished Area: 1352
- Common Walls: No Common Walls
- Lot Features: City Lot, Level
Multi Family
- Number of Units To Be Built: Square Feet
Rental
Rent Information
- Land Lease: Yes
Public Records for 2523 Westmoreland Road
Tax Record
- 23$229.61 ($19.13 / month)
Home Facts
- Beds3
- Baths2
- Total Finished SqFt1,352 SqFt
- Above Grade Finished1,352 SqFt
- StoriesOne
- Lot Size0.5600 Acres
- StyleManufactured Home,Mobile Home
- Year Built2025
- APN049 111
- CountyWhite


