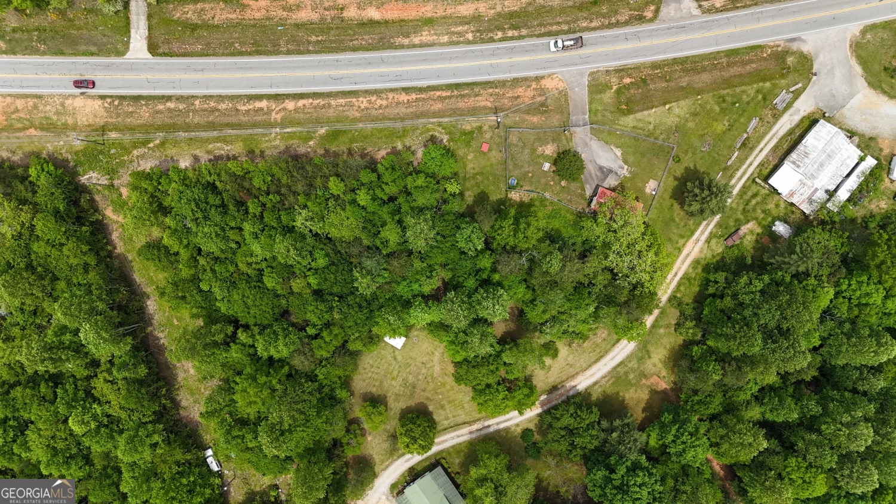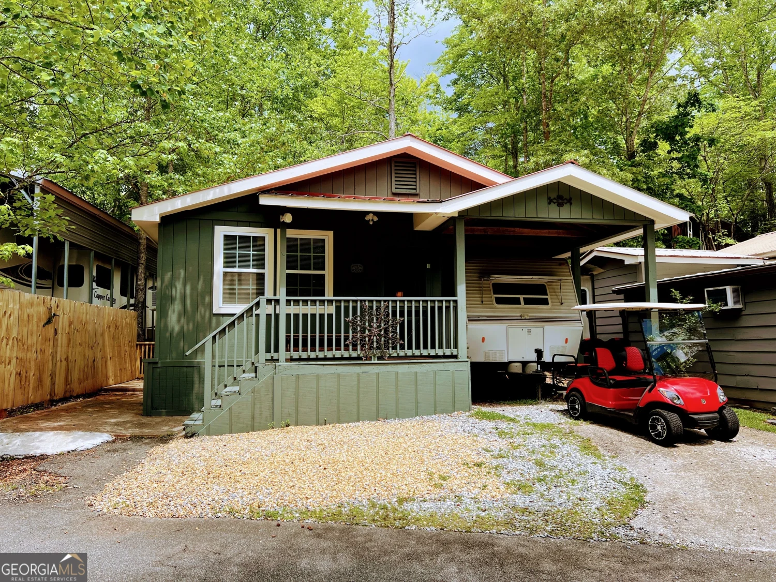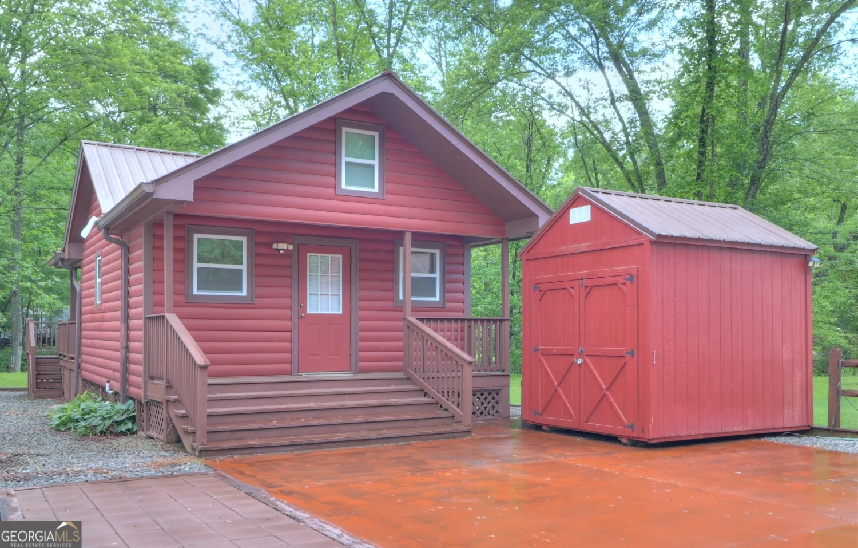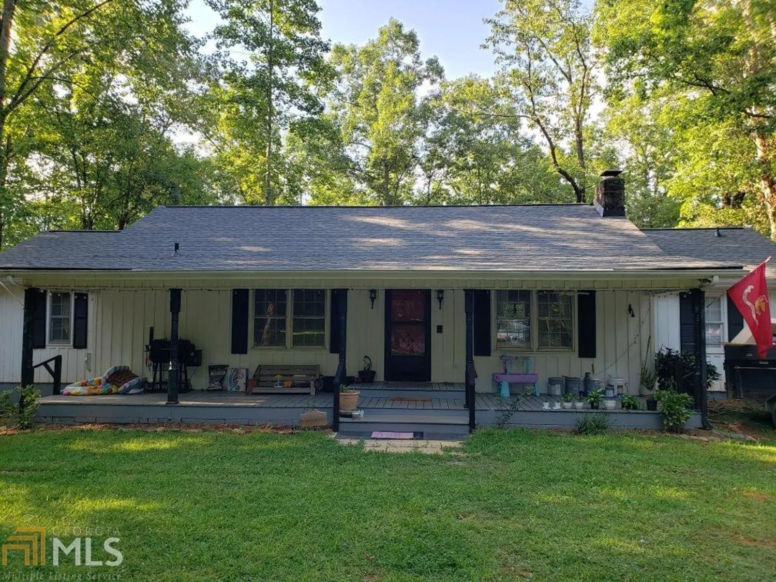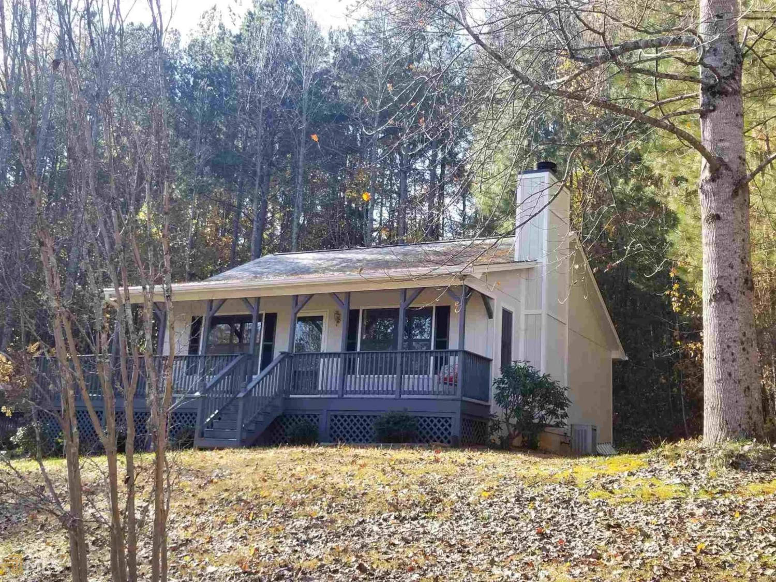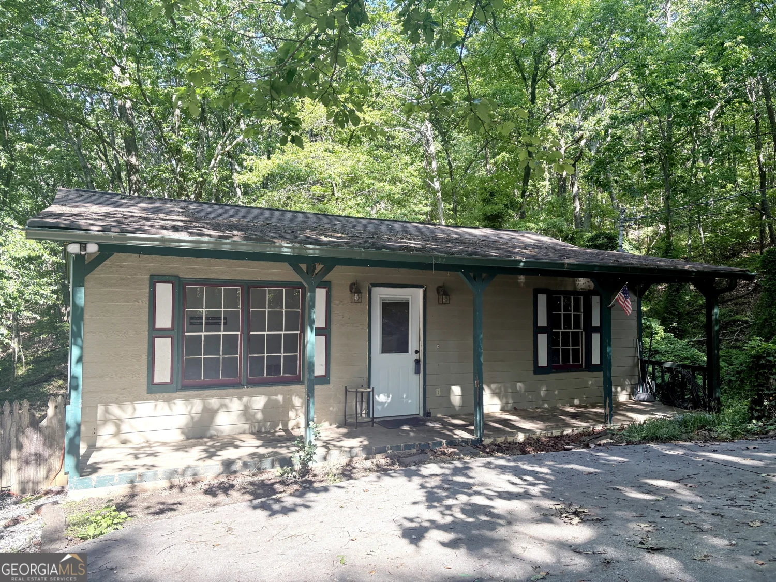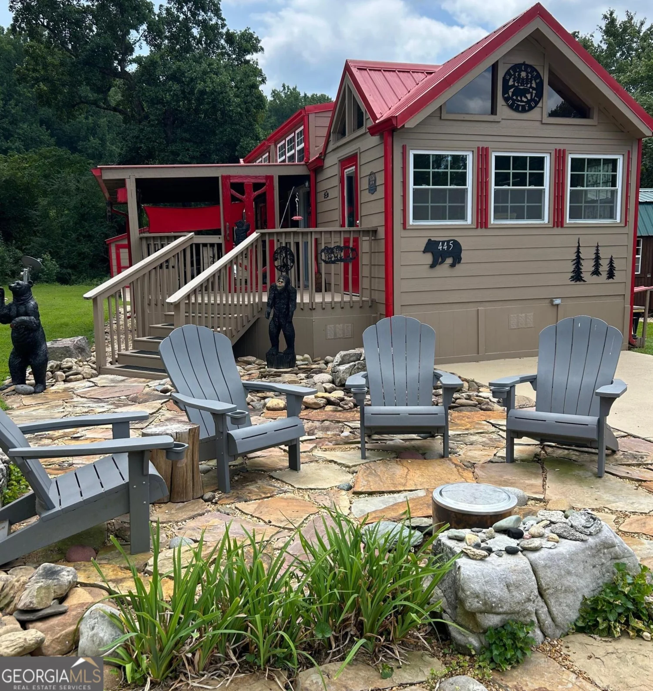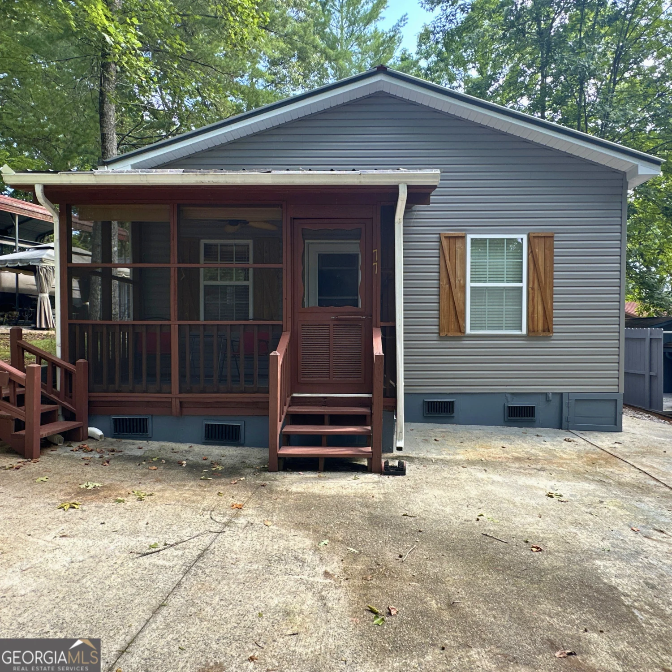67 log cabin trailCleveland, GA 30528
67 log cabin trailCleveland, GA 30528
Description
Charming Log Cabin on 2.27 Private Acres with paved access and a gated entry. This home has been lovingly cared for and in excellent condition. Inside you will a find warm wood interior with exposed beams and a handsome rock fireplace as the center piece in the great room. You will love the sun room/dining room addition offering many uses and features sliding barn doors. There is a main floor bedroom and bath plus an open loft overlooking the great room. The LARGE screen porch off the great room offers additional living space and is perfect for entertaining. Outside you will find a carport, party deck to enjoy the seasonal VIEW and a matching workshop with loft and storm shelter offering additional storage. The gentle side yard with a custom rock wall is very welcoming. Great location for full time, part time or rental investment.
Property Details for 67 Log Cabin Trail
- Subdivision ComplexLog Cabin
- Architectural StyleCountry/Rustic
- Num Of Parking Spaces2
- Parking FeaturesCarport, Kitchen Level
- Property AttachedNo
LISTING UPDATED:
- StatusClosed
- MLS #8690001
- Days on Site24
- Taxes$1,516.01 / year
- MLS TypeResidential
- Year Built1997
- Lot Size2.27 Acres
- CountryWhite
LISTING UPDATED:
- StatusClosed
- MLS #8690001
- Days on Site24
- Taxes$1,516.01 / year
- MLS TypeResidential
- Year Built1997
- Lot Size2.27 Acres
- CountryWhite
Building Information for 67 Log Cabin Trail
- StoriesOne and One Half
- Year Built1997
- Lot Size2.2700 Acres
Payment Calculator
Term
Interest
Home Price
Down Payment
The Payment Calculator is for illustrative purposes only. Read More
Property Information for 67 Log Cabin Trail
Summary
Location and General Information
- Community Features: Gated
- Directions: From Helen, travel 75 S to left on Hwy 384 (Duncan Bridge Rd) to left onto Log Cabin Trl, sign. Gated. Call for instructions
- Coordinates: 34.629196,-83.683658
School Information
- Elementary School: Mt Yonah
- Middle School: White County
- High School: White County
Taxes and HOA Information
- Parcel Number: 074 011
- Tax Year: 2018
- Association Fee Includes: Other
- Tax Lot: 3
Virtual Tour
Parking
- Open Parking: No
Interior and Exterior Features
Interior Features
- Cooling: Electric, Central Air, Heat Pump
- Heating: Electric, Central, Heat Pump
- Appliances: Electric Water Heater, Dishwasher, Oven/Range (Combo), Refrigerator
- Basement: Crawl Space
- Fireplace Features: Family Room, Factory Built
- Flooring: Carpet, Hardwood
- Interior Features: Vaulted Ceiling(s), Beamed Ceilings, Master On Main Level
- Levels/Stories: One and One Half
- Kitchen Features: Pantry
- Main Bedrooms: 1
- Bathrooms Total Integer: 1
- Main Full Baths: 1
- Bathrooms Total Decimal: 1
Exterior Features
- Construction Materials: Log
- Patio And Porch Features: Deck, Patio, Porch, Screened
- Roof Type: Metal
- Laundry Features: Other, Laundry Closet
- Pool Private: No
- Other Structures: Outbuilding, Workshop
Property
Utilities
- Sewer: Septic Tank
- Water Source: Shared Well
Property and Assessments
- Home Warranty: Yes
- Property Condition: Resale
Green Features
Lot Information
- Above Grade Finished Area: 1307
- Lot Features: Level, Private
Multi Family
- Number of Units To Be Built: Square Feet
Rental
Rent Information
- Land Lease: Yes
Public Records for 67 Log Cabin Trail
Tax Record
- 2018$1,516.01 ($126.33 / month)
Home Facts
- Beds2
- Baths1
- Total Finished SqFt1,307 SqFt
- Above Grade Finished1,307 SqFt
- StoriesOne and One Half
- Lot Size2.2700 Acres
- StyleCabin,Single Family Residence
- Year Built1997
- APN074 011
- CountyWhite
- Fireplaces1


