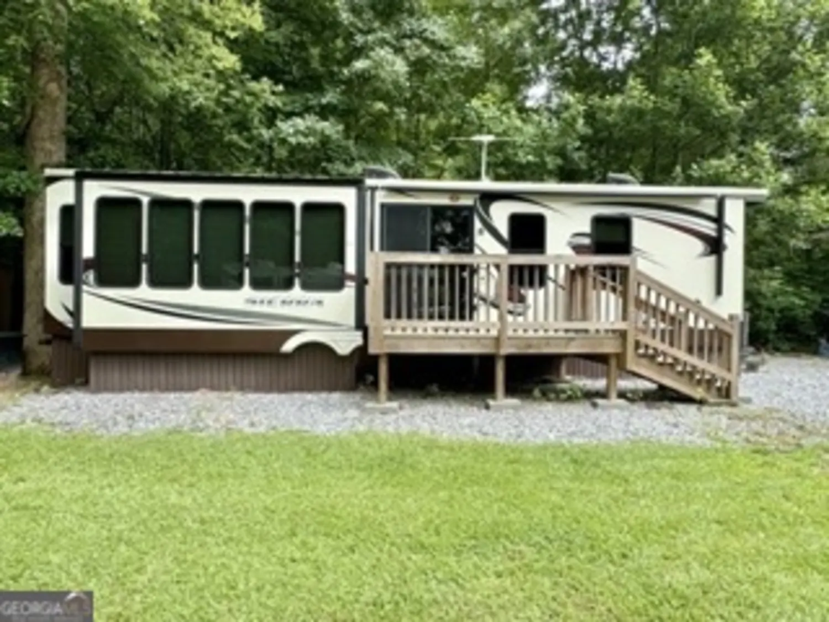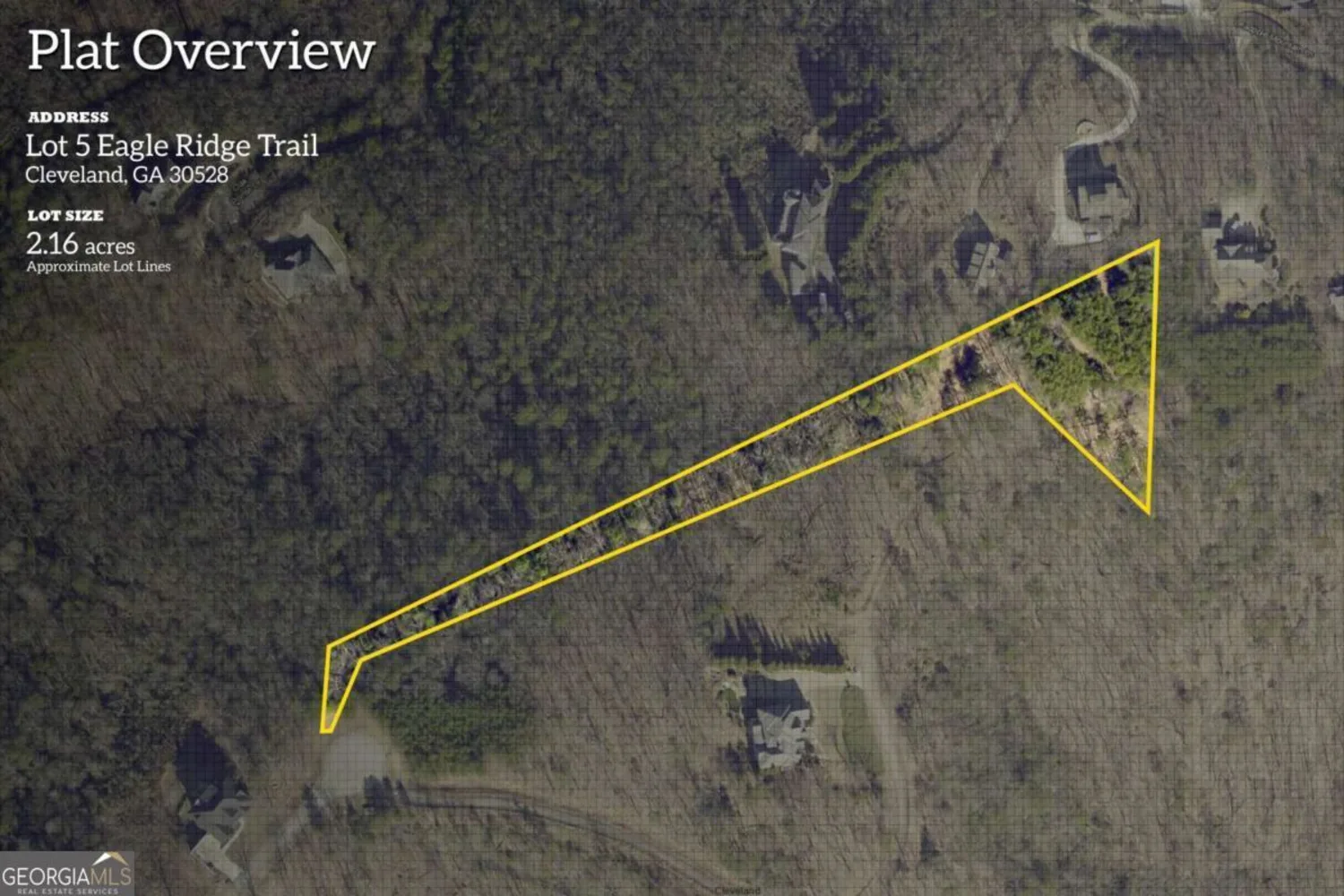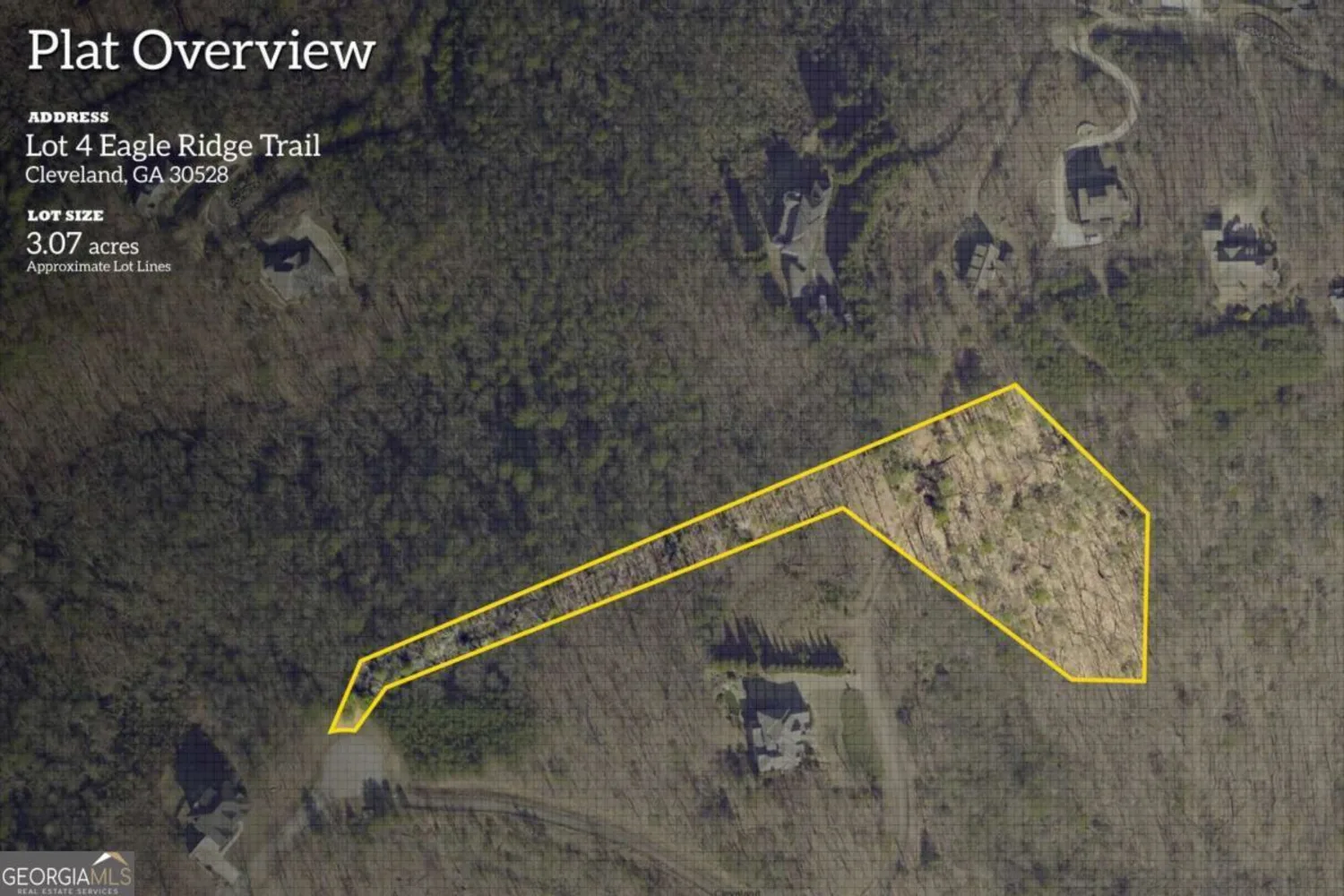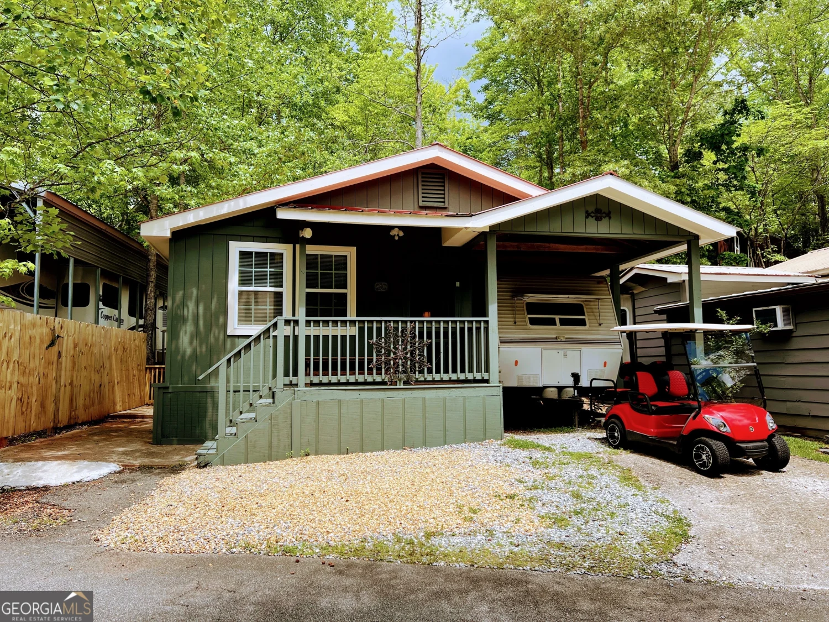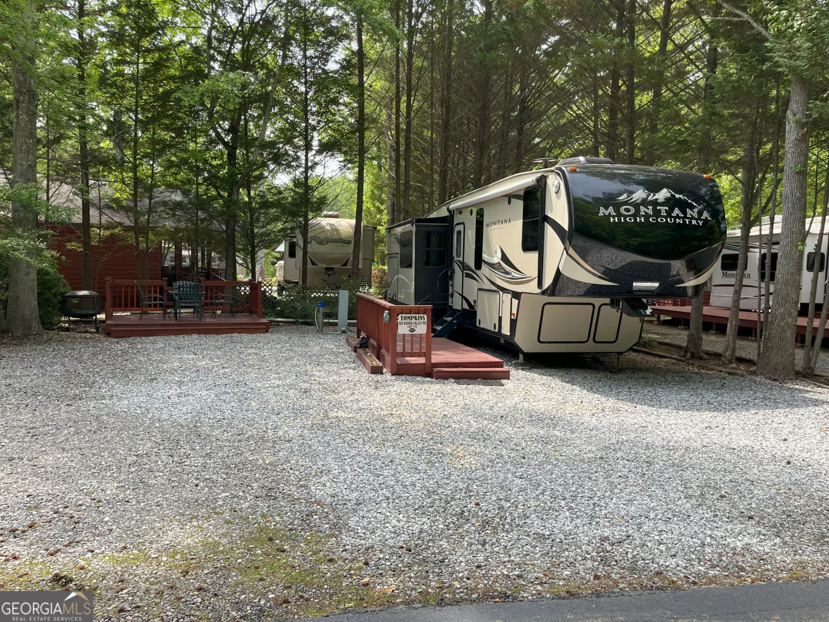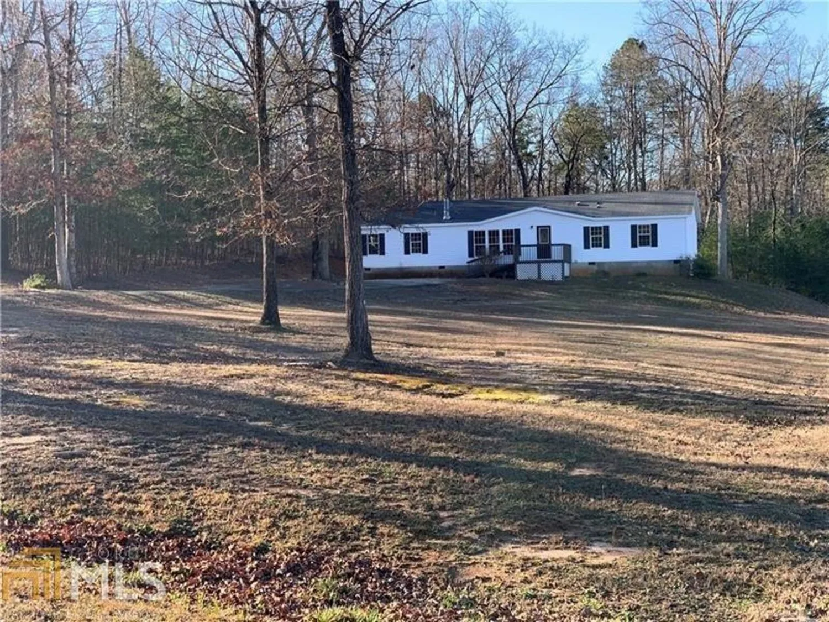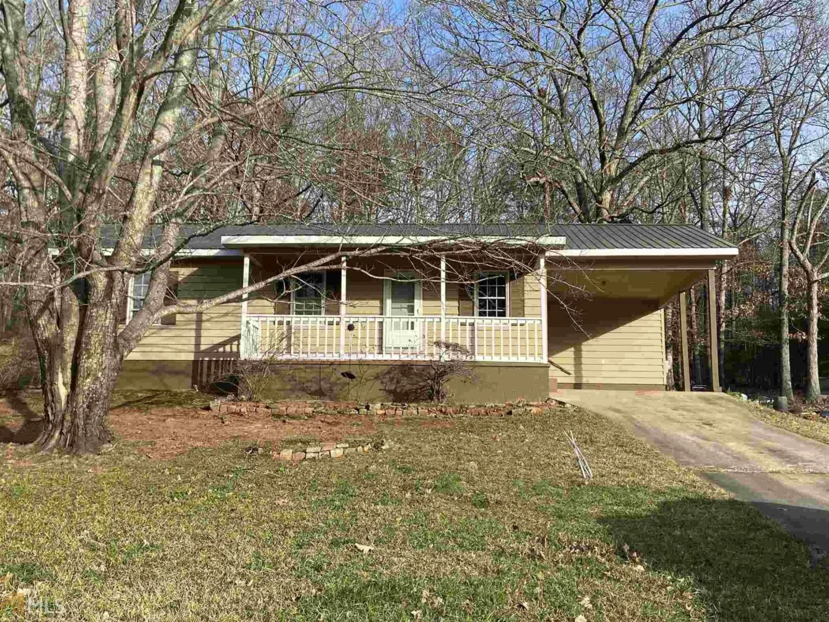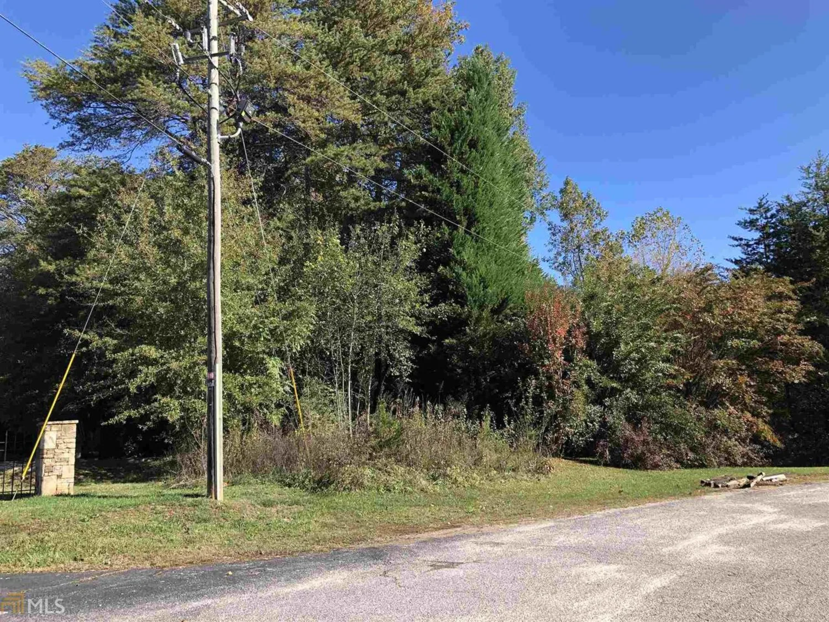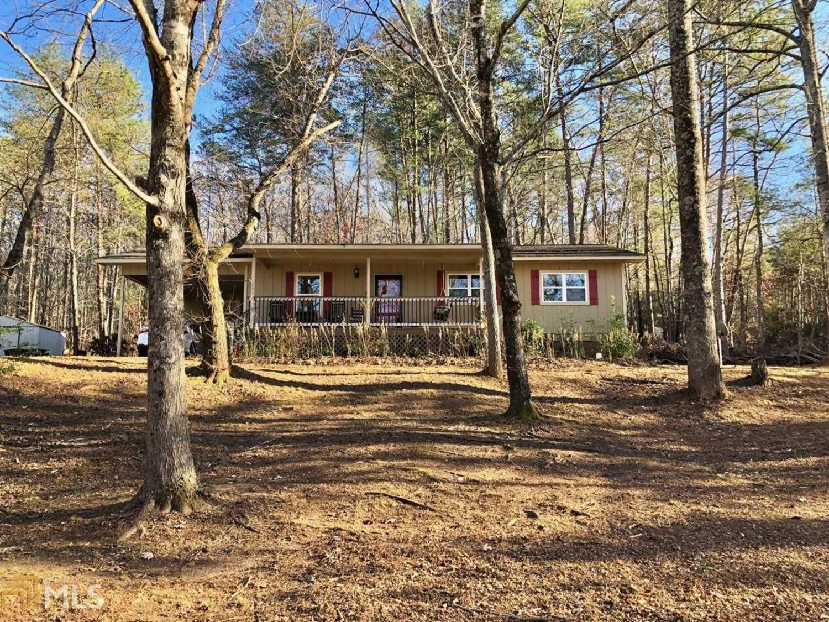97 prairie flower driveCleveland, GA 30528
97 prairie flower driveCleveland, GA 30528
Description
Incredible view of Horse Range Mountain from this 2 BR/1BA cottage style home. Interior boasts open floor concept with rock fireplace, hardwood floors, eat in kitchen and beautiful stone shower. The exterior features rocking chair front porch, screened porch and large deck. Partially fenced yard, storage building and a 2 car detached garage. Paved drive entrance. Very private setting with two lots combined totaling 3.02 acres. Located near many of the wineries and local attractions. A must see! Seller to provide a one year home warranty at closing.
Property Details for 97 Prairie Flower Drive
- Subdivision ComplexTolhurst Estates
- Architectural StyleRanch
- ExteriorGarden, Other
- Num Of Parking Spaces2
- Parking FeaturesDetached, Garage
- Property AttachedNo
LISTING UPDATED:
- StatusClosed
- MLS #8694974
- Days on Site2
- Taxes$1,150.02 / year
- HOA Fees$100 / month
- MLS TypeResidential
- Year Built1992
- CountryWhite
LISTING UPDATED:
- StatusClosed
- MLS #8694974
- Days on Site2
- Taxes$1,150.02 / year
- HOA Fees$100 / month
- MLS TypeResidential
- Year Built1992
- CountryWhite
Building Information for 97 Prairie Flower Drive
- StoriesOne
- Year Built1992
- Lot Size0.0000 Acres
Payment Calculator
Term
Interest
Home Price
Down Payment
The Payment Calculator is for illustrative purposes only. Read More
Property Information for 97 Prairie Flower Drive
Summary
Location and General Information
- Community Features: None
- Directions: From Cleveland Square; 129 North to right on Tolhurst Road; left on Prairie Flower; left at 97 Prairie Flower. See sign.
- View: Mountain(s)
- Coordinates: 34.637092,-83.824874
School Information
- Elementary School: Tesnatee
- Middle School: White County
- High School: White County
Taxes and HOA Information
- Parcel Number: 017 107
- Tax Year: 2018
- Association Fee Includes: Water
- Tax Lot: 5, 6
Virtual Tour
Parking
- Open Parking: No
Interior and Exterior Features
Interior Features
- Cooling: Electric, Ceiling Fan(s), Central Air, Heat Pump
- Heating: Electric, Central
- Appliances: Electric Water Heater, Dryer, Washer, Oven/Range (Combo), Refrigerator
- Basement: Crawl Space
- Fireplace Features: Living Room, Wood Burning Stove
- Flooring: Hardwood, Tile
- Interior Features: Tile Bath
- Levels/Stories: One
- Main Bedrooms: 2
- Bathrooms Total Integer: 1
- Main Full Baths: 1
- Bathrooms Total Decimal: 1
Exterior Features
- Construction Materials: Wood Siding
- Fencing: Fenced
- Patio And Porch Features: Deck, Patio, Porch, Screened
- Roof Type: Composition
- Laundry Features: In Hall, Laundry Closet
- Pool Private: No
- Other Structures: Outbuilding, Workshop
Property
Utilities
- Water Source: Well
Property and Assessments
- Home Warranty: Yes
- Property Condition: Resale
Green Features
- Green Energy Efficient: Insulation, Thermostat, Doors
Lot Information
- Above Grade Finished Area: 900
- Lot Features: Private, Sloped
Multi Family
- Number of Units To Be Built: Square Feet
Rental
Rent Information
- Land Lease: Yes
Public Records for 97 Prairie Flower Drive
Tax Record
- 2018$1,150.02 ($95.84 / month)
Home Facts
- Beds2
- Baths1
- Total Finished SqFt900 SqFt
- Above Grade Finished900 SqFt
- StoriesOne
- Lot Size0.0000 Acres
- StyleSingle Family Residence
- Year Built1992
- APN017 107
- CountyWhite
- Fireplaces1


