1159 jeannine lane 14Winder, GA 30680
1159 jeannine lane 14Winder, GA 30680
Description
Craftsman style ranch, 3 bedroom, 2 bath, concrete siding, patio, granite kitchen countertops, custom white cabinets, pantry, open greatroom with gas log fireplace, laminate flooring in all common areas, carpet in all bedrooms, master suite has walk in closet, master bath has formica countertops, walk in tile shower and tile flooring, 2 car garage, patio, seller will give $6000 towards closing costs with use of the preferred lender only. Vanna plan, features may vary! Home is under construction. HOME IS LOCATED IN THE 55+ RETIREMENT SECTION OF THE COMMUNITY!!!!!!!!!!!!!
Property Details for 1159 Jeannine Lane 14
- Subdivision ComplexHeartland
- Architectural StyleCraftsman
- Parking FeaturesGarage, Garage Door Opener
- Property AttachedNo
LISTING UPDATED:
- StatusClosed
- MLS #10508661
- Days on Site121
- Taxes$587.6 / year
- HOA Fees$500 / month
- MLS TypeResidential
- Year Built2025
- Lot Size0.14 Acres
- CountryBarrow
LISTING UPDATED:
- StatusClosed
- MLS #10508661
- Days on Site121
- Taxes$587.6 / year
- HOA Fees$500 / month
- MLS TypeResidential
- Year Built2025
- Lot Size0.14 Acres
- CountryBarrow
Building Information for 1159 Jeannine Lane 14
- StoriesOne
- Year Built2025
- Lot Size0.1400 Acres
Payment Calculator
Term
Interest
Home Price
Down Payment
The Payment Calculator is for illustrative purposes only. Read More
Property Information for 1159 Jeannine Lane 14
Summary
Location and General Information
- Community Features: None
- Directions: Highway 316, Right onto Highway 29, Right onto P R Smith Blvd, Right onto Widener Memorial PKWY
- Coordinates: 33.964943,-83.668524
School Information
- Elementary School: Kennedy
- Middle School: Westside
- High School: Apalachee
Taxes and HOA Information
- Parcel Number: XX107E 123
- Tax Year: 2024
- Association Fee Includes: None
- Tax Lot: 14
Virtual Tour
Parking
- Open Parking: No
Interior and Exterior Features
Interior Features
- Cooling: Ceiling Fan(s)
- Heating: Heat Pump
- Appliances: Oven/Range (Combo), Microwave, Dishwasher
- Basement: None
- Flooring: Laminate, Tile, Carpet
- Interior Features: Double Vanity, Master On Main Level, Separate Shower, Tile Bath, Walk-In Closet(s)
- Levels/Stories: One
- Kitchen Features: Solid Surface Counters, Breakfast Area
- Foundation: Slab
- Main Bedrooms: 3
- Bathrooms Total Integer: 2
- Main Full Baths: 2
- Bathrooms Total Decimal: 2
Exterior Features
- Construction Materials: Concrete, Brick
- Roof Type: Composition
- Laundry Features: In Hall
- Pool Private: No
Property
Utilities
- Sewer: Public Sewer
- Utilities: Electricity Available
- Water Source: Public
Property and Assessments
- Home Warranty: Yes
- Property Condition: New Construction
Green Features
Lot Information
- Above Grade Finished Area: 1800
- Lot Features: Level
Multi Family
- # Of Units In Community: 14
- Number of Units To Be Built: Square Feet
Rental
Rent Information
- Land Lease: Yes
Public Records for 1159 Jeannine Lane 14
Tax Record
- 2024$587.60 ($48.97 / month)
Home Facts
- Beds3
- Baths2
- Total Finished SqFt1,800 SqFt
- Above Grade Finished1,800 SqFt
- StoriesOne
- Lot Size0.1400 Acres
- StyleSingle Family Residence
- Year Built2025
- APNXX107E 123
- CountyBarrow
- Fireplaces1
Similar Homes
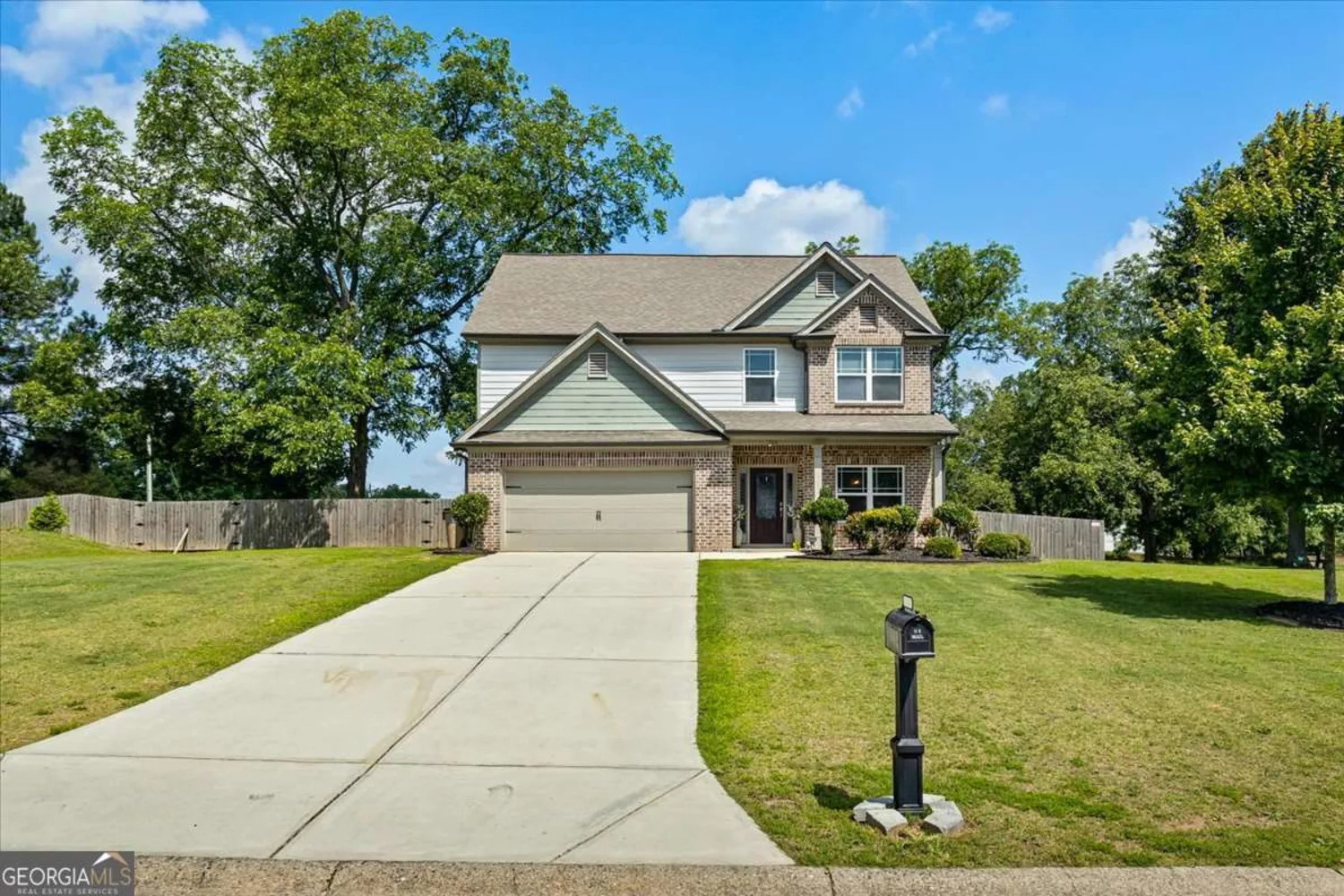
700 Larry Lane
Winder, GA 30680
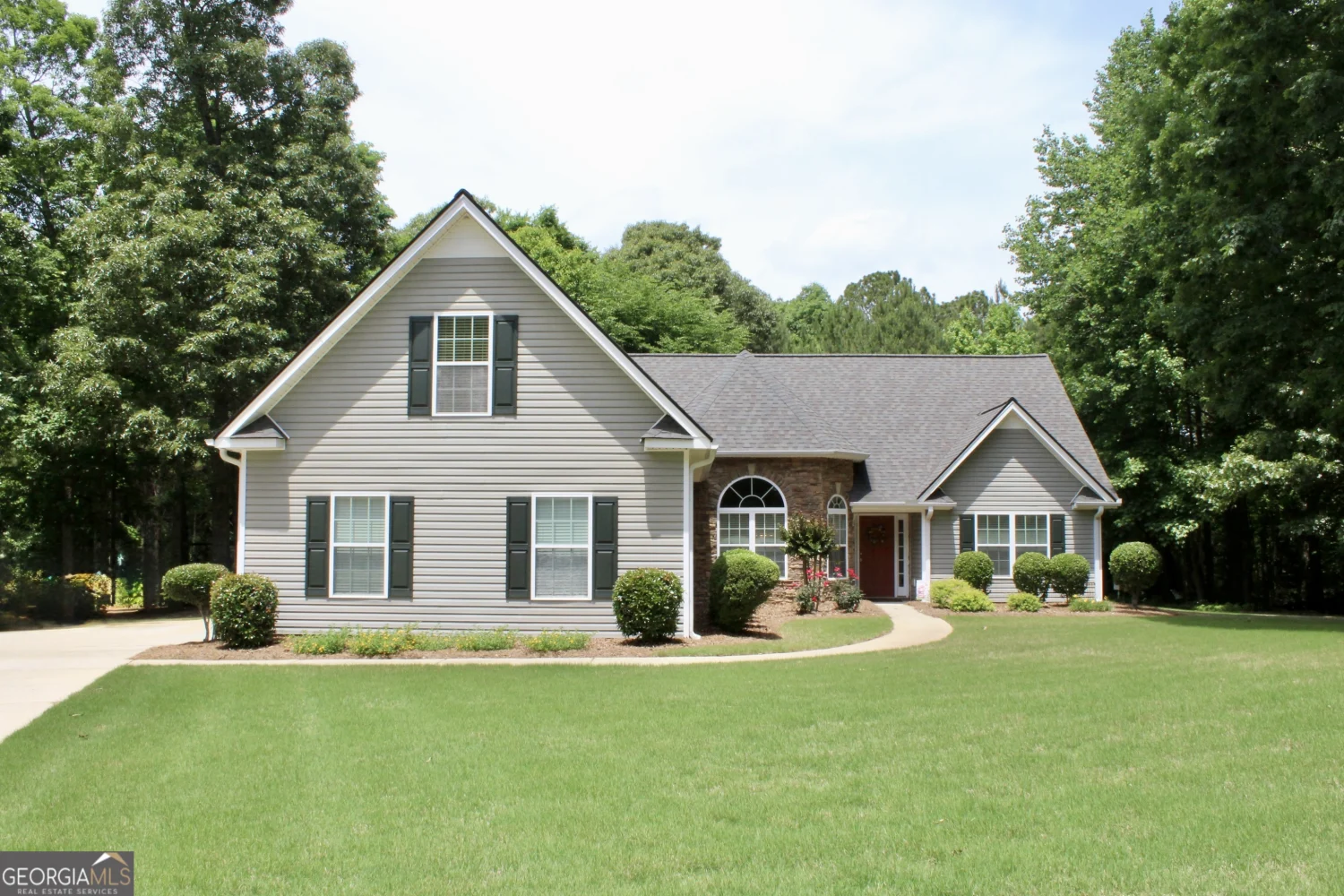
265 Mona Court
Winder, GA 30680
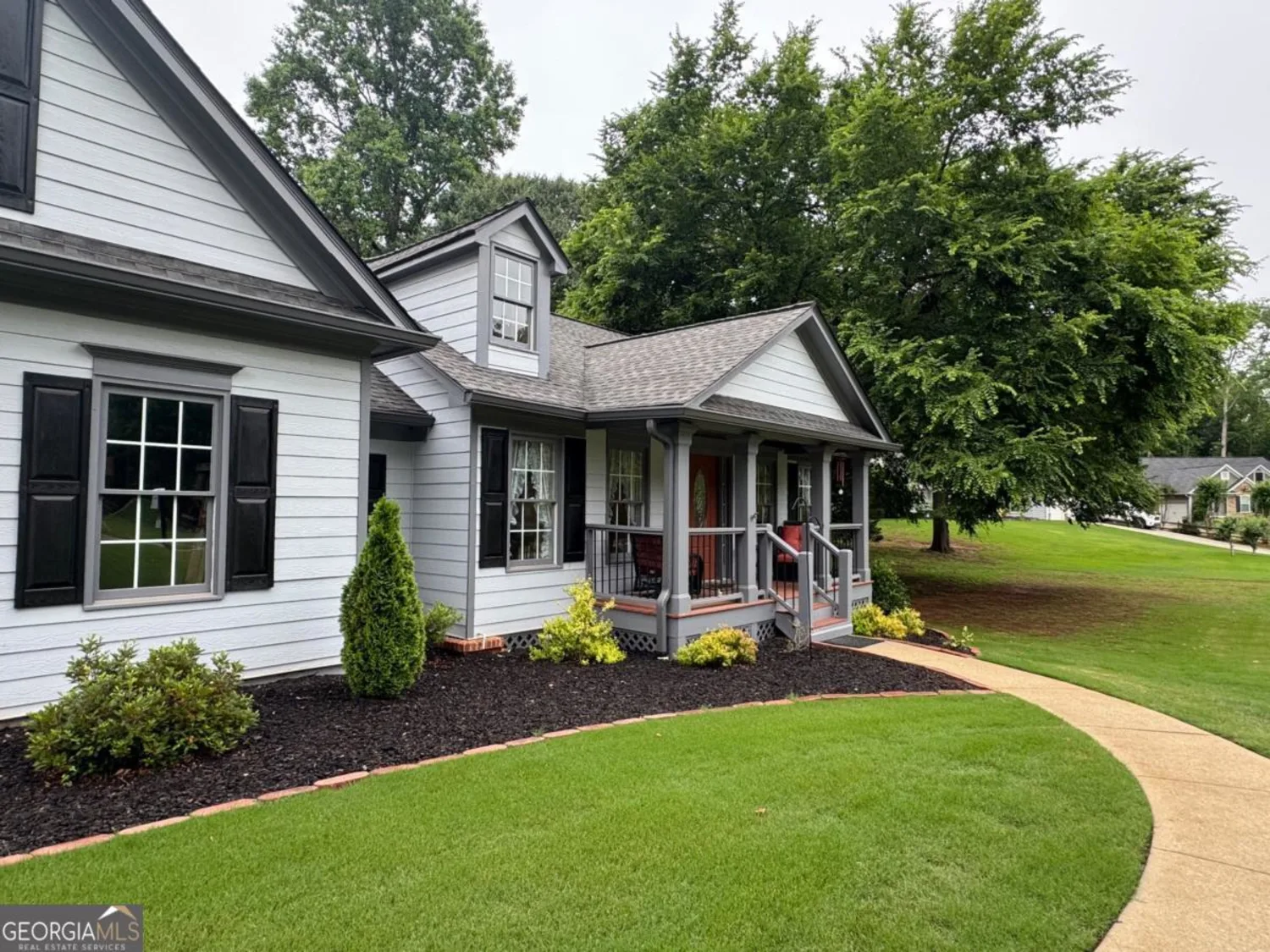
714 Arden Drive
Winder, GA 30680
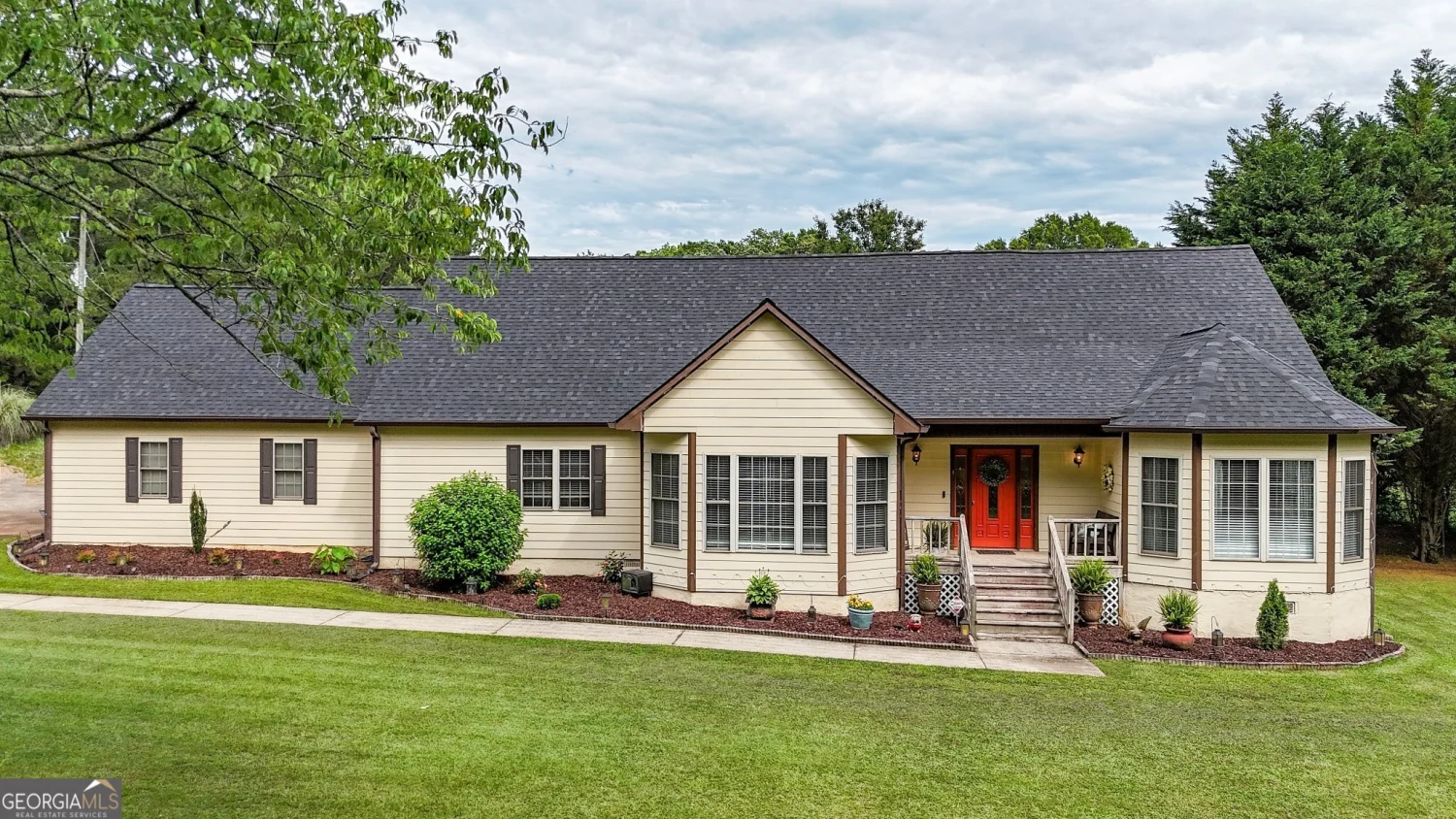
404 Carruth Road
Winder, GA 30680
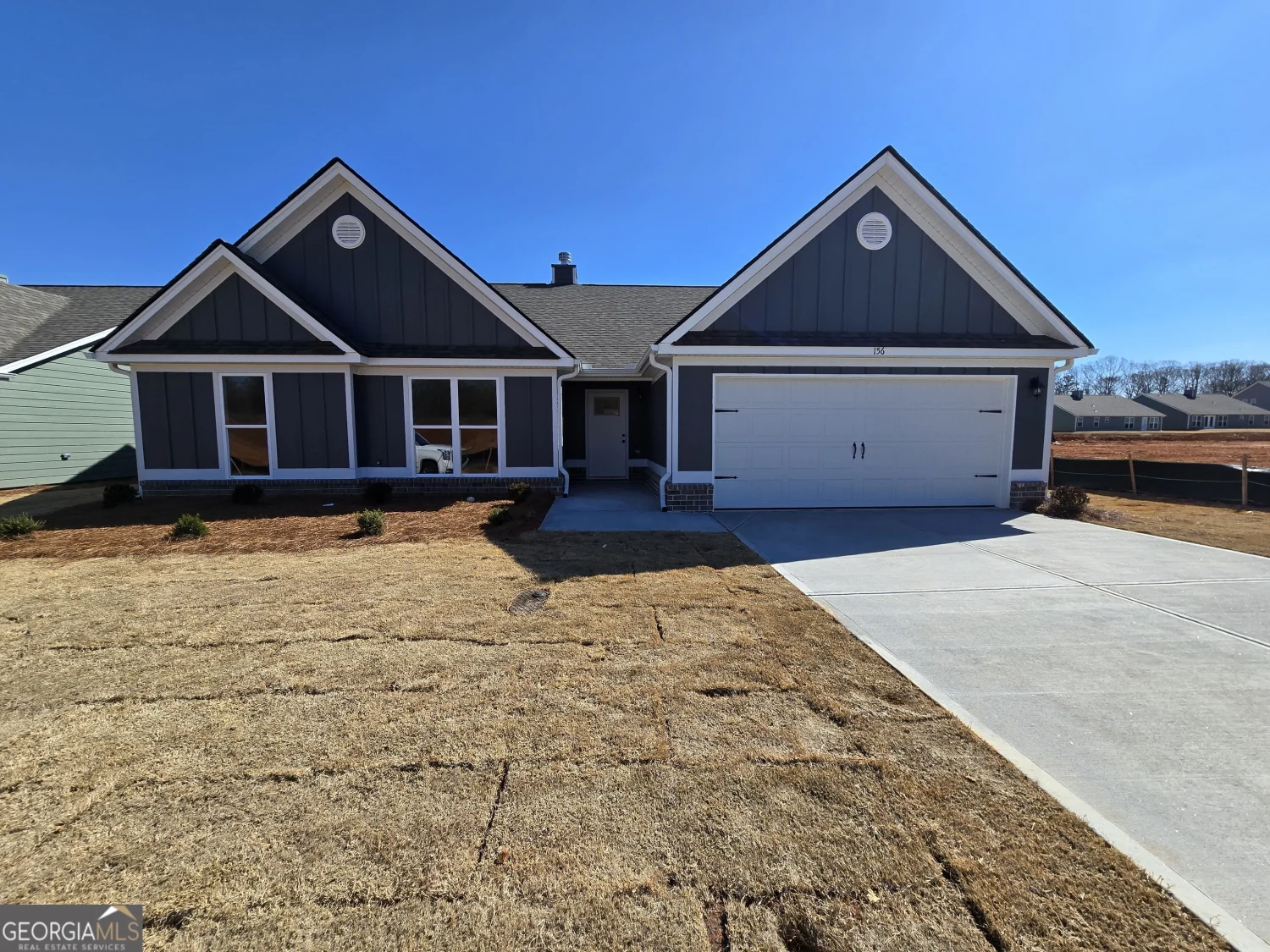
156 Champions Lane 67
Winder, GA 30680
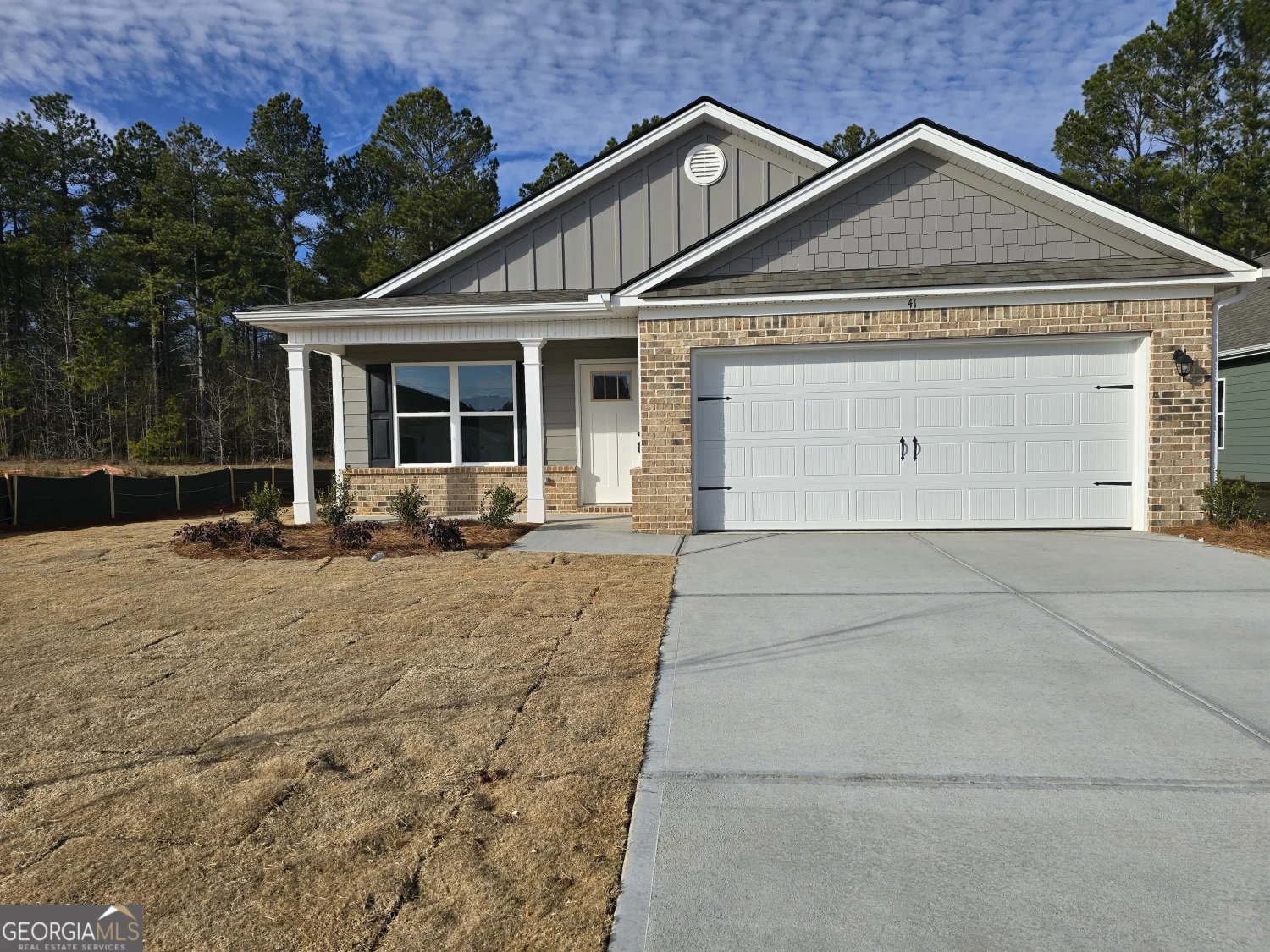
41 Charlie Way
Winder, GA 30680
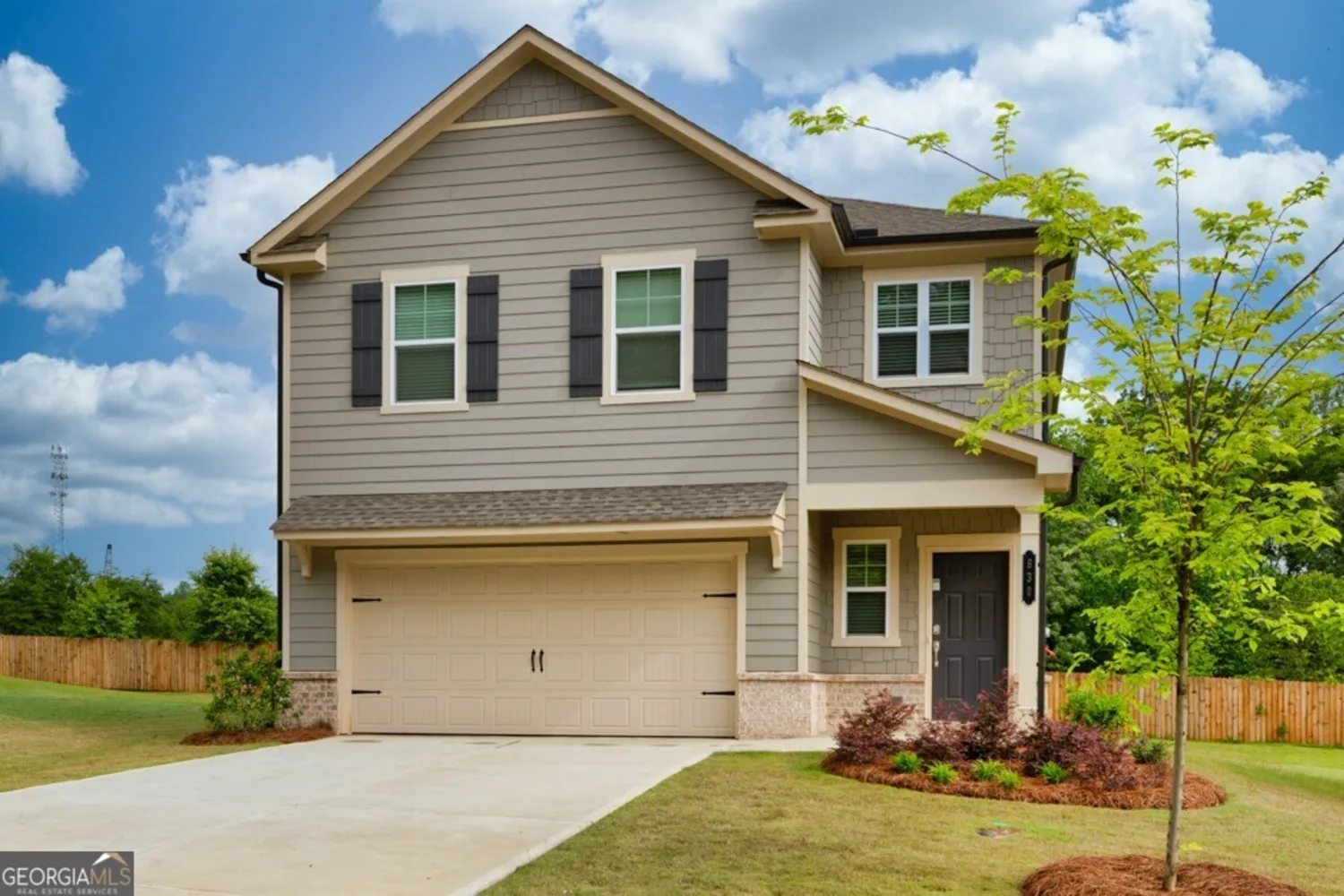
630 Evergreen Road
Winder, GA 30680
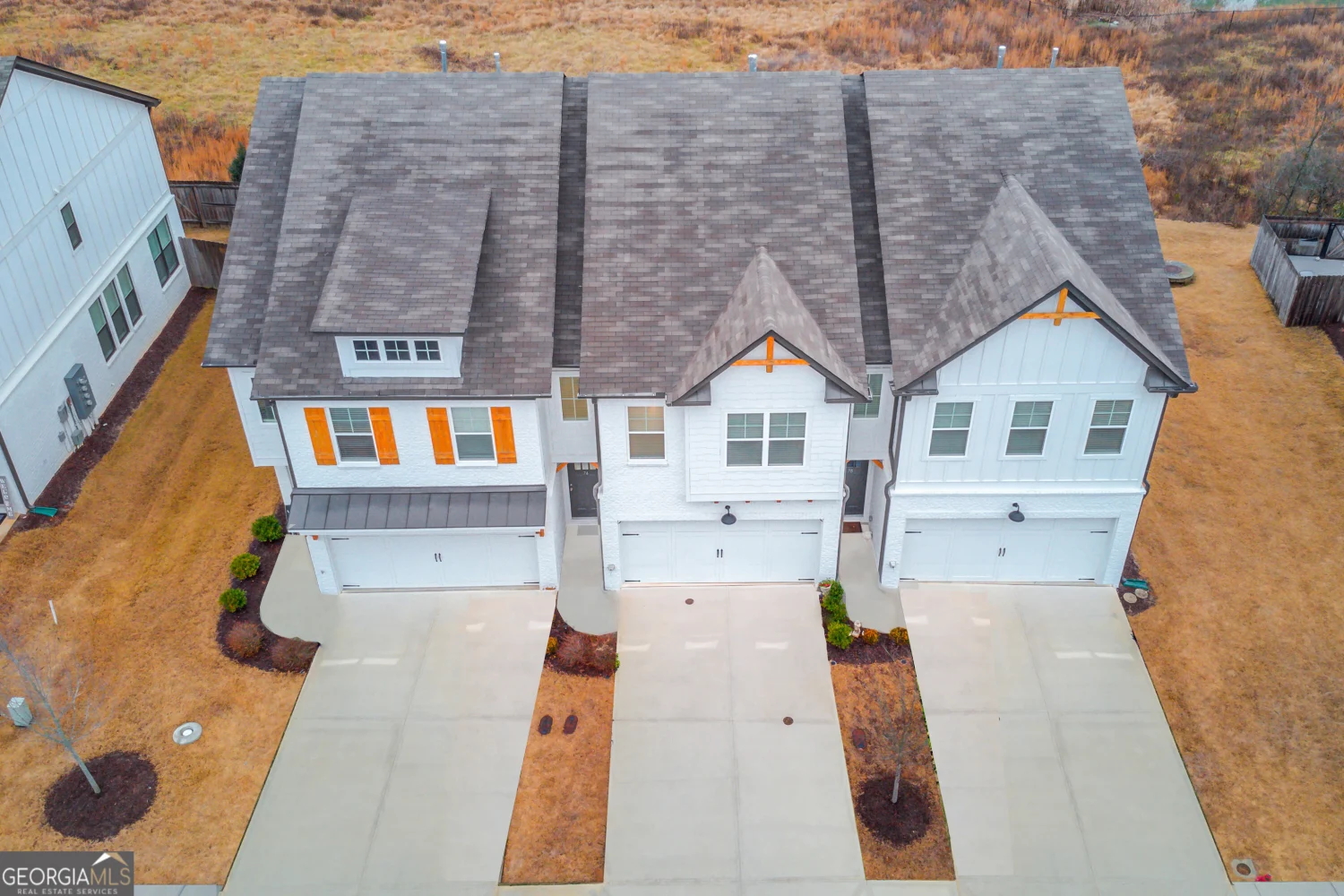
74 Cannon Trace Drive
Winder, GA 30680

