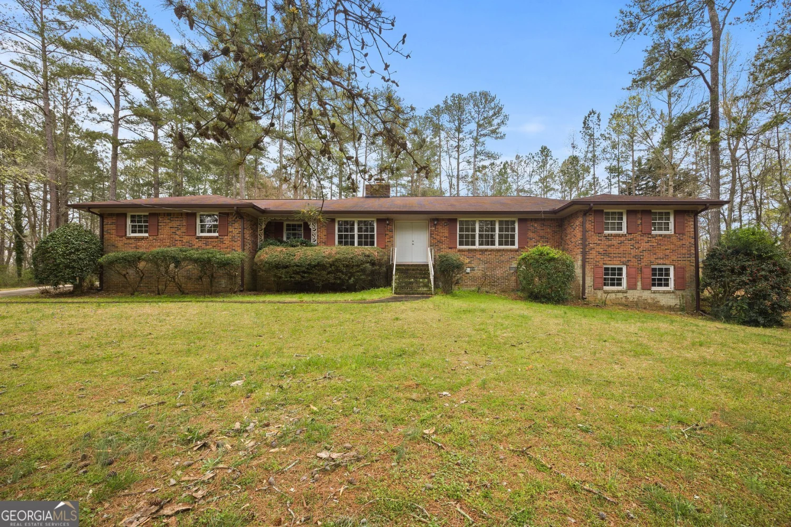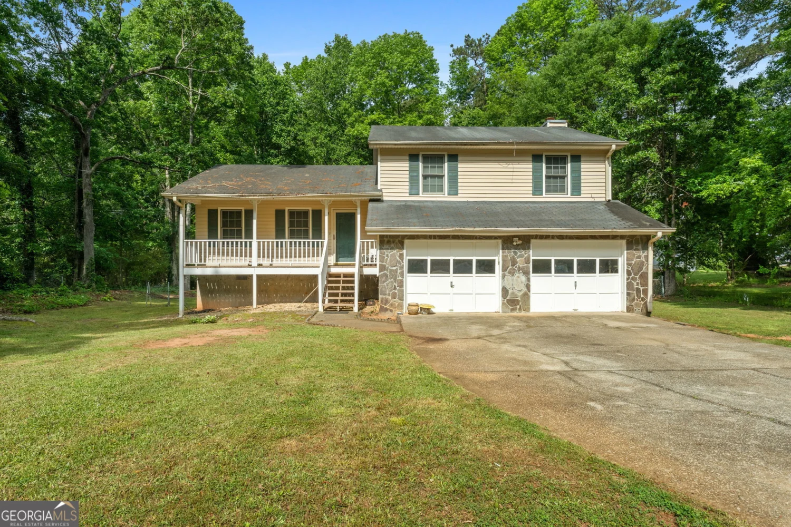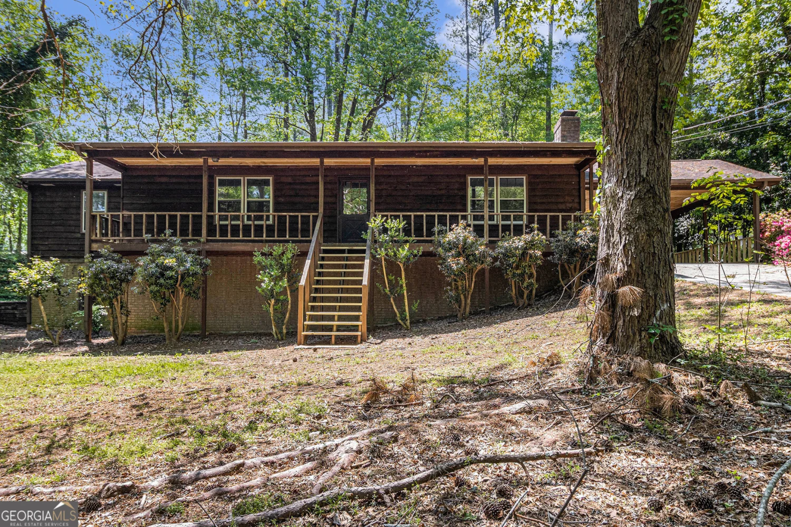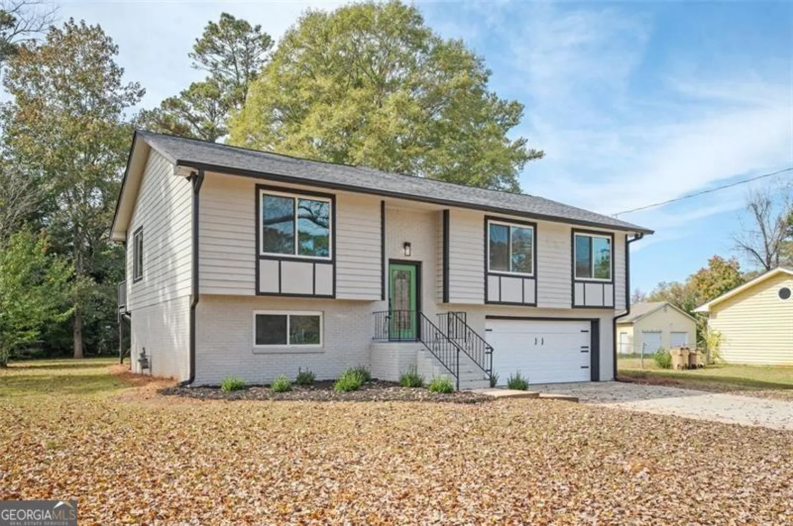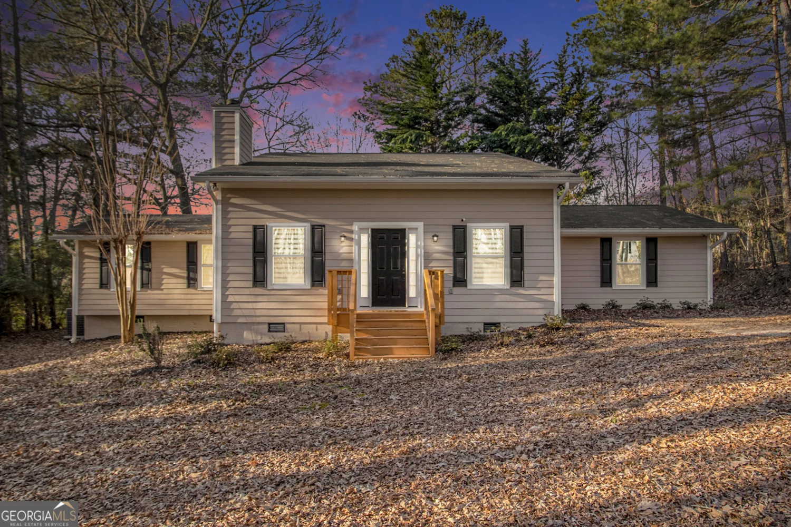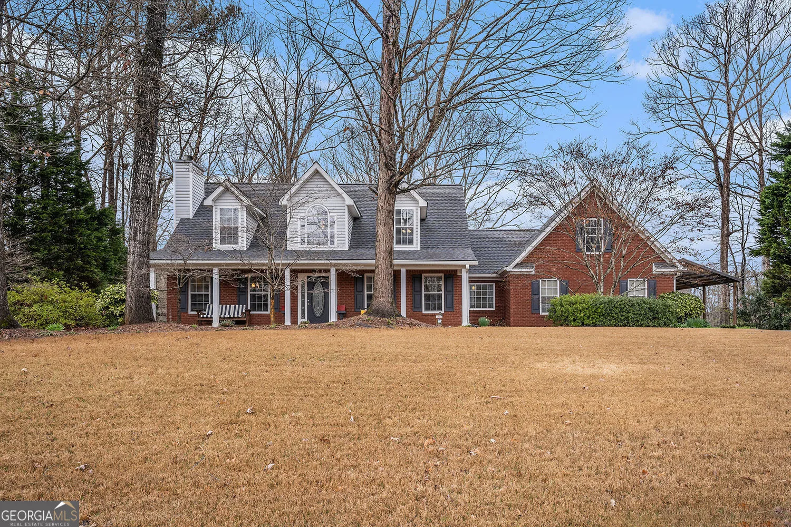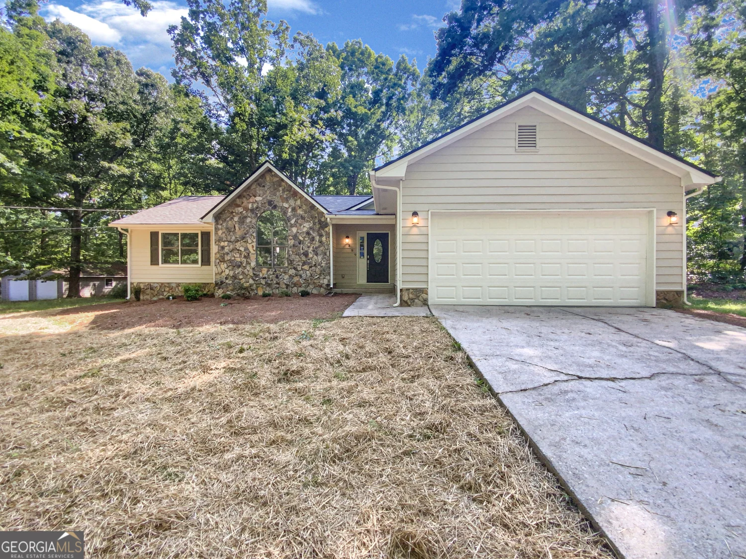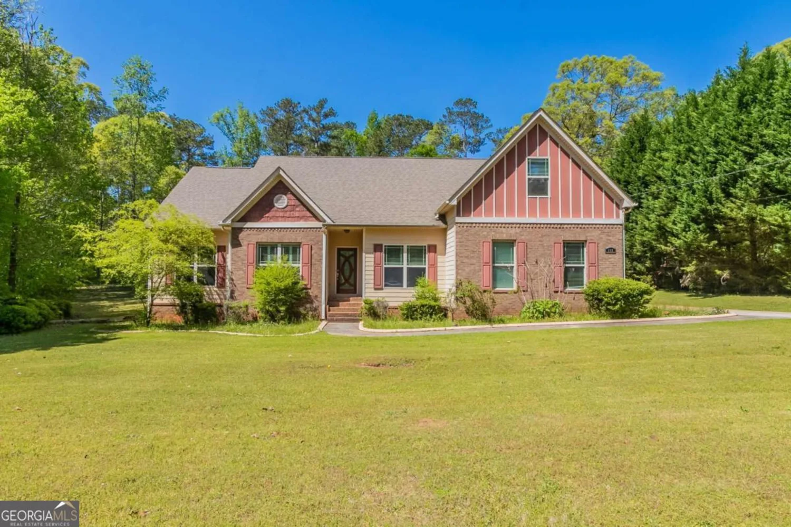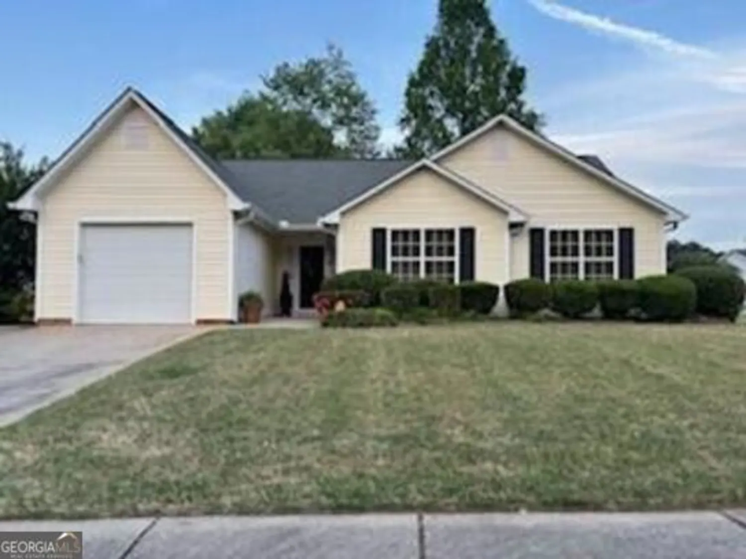649 mckenzie circleStockbridge, GA 30281
649 mckenzie circleStockbridge, GA 30281
Description
Huge Move-In Ready 4 Bedroom Home on basement! You are going to love the space this home offers. Huge kitchen with Granite Countertops and tiled backsplash with open concept to the oversized family room. Spacious separate dining room for entertaining. Family room with French doors that open to huge deck and swimming pool, great for entertaining. Upstairs offers a large primary bedroom with oversized closet and huge spa-like bathroom. 3 spacious additional bedrooms share a full updated bathroom with Granite countertops and tiled floor. Interior freshly painted. Hardi Plank exterior siding. Basement offers two rooms with sheetrock, just ready for man cave, office, or playroom and additional storage. Close to shopping and just minutes from interstate.
Property Details for 649 McKenzie Circle
- Subdivision ComplexMcKenzie Station
- Architectural StyleColonial, Traditional
- ExteriorOther
- Num Of Parking Spaces2
- Parking FeaturesGarage, Garage Door Opener, Kitchen Level, Side/Rear Entrance
- Property AttachedYes
LISTING UPDATED:
- StatusActive
- MLS #10508668
- Days on Site17
- Taxes$5,462 / year
- MLS TypeResidential
- Year Built1994
- Lot Size0.50 Acres
- CountryHenry
LISTING UPDATED:
- StatusActive
- MLS #10508668
- Days on Site17
- Taxes$5,462 / year
- MLS TypeResidential
- Year Built1994
- Lot Size0.50 Acres
- CountryHenry
Building Information for 649 McKenzie Circle
- StoriesTwo
- Year Built1994
- Lot Size0.5000 Acres
Payment Calculator
Term
Interest
Home Price
Down Payment
The Payment Calculator is for illustrative purposes only. Read More
Property Information for 649 McKenzie Circle
Summary
Location and General Information
- Community Features: None
- Directions: 75 South, Exit 228, left on Hwy 138, left on McKenzie Drive, then left on McKenzie Circle. House on the right.
- View: City
- Coordinates: 33.565592,-84.173905
School Information
- Elementary School: Woodland
- Middle School: Woodland
- High School: Woodland
Taxes and HOA Information
- Parcel Number: 084B01067000
- Tax Year: 2023
- Association Fee Includes: None
Virtual Tour
Parking
- Open Parking: No
Interior and Exterior Features
Interior Features
- Cooling: Central Air, Electric
- Heating: Central, Natural Gas
- Appliances: Dishwasher, Gas Water Heater, Other, Refrigerator
- Basement: Boat Door, Exterior Entry, Interior Entry, Unfinished
- Fireplace Features: Family Room, Masonry
- Flooring: Carpet, Tile
- Interior Features: Double Vanity, Walk-In Closet(s)
- Levels/Stories: Two
- Window Features: Double Pane Windows
- Kitchen Features: Kitchen Island, Pantry
- Foundation: Block
- Total Half Baths: 1
- Bathrooms Total Integer: 3
- Bathrooms Total Decimal: 2
Exterior Features
- Construction Materials: Other
- Patio And Porch Features: Deck
- Pool Features: Above Ground
- Roof Type: Composition
- Laundry Features: Other
- Pool Private: No
Property
Utilities
- Sewer: Septic Tank
- Utilities: Cable Available, Electricity Available, Natural Gas Available, Water Available
- Water Source: Public
Property and Assessments
- Home Warranty: Yes
- Property Condition: Resale
Green Features
Lot Information
- Above Grade Finished Area: 2628
- Common Walls: No Common Walls
- Lot Features: Other, Sloped
Multi Family
- Number of Units To Be Built: Square Feet
Rental
Rent Information
- Land Lease: Yes
Public Records for 649 McKenzie Circle
Tax Record
- 2023$5,462.00 ($455.17 / month)
Home Facts
- Beds4
- Baths2
- Total Finished SqFt2,628 SqFt
- Above Grade Finished2,628 SqFt
- StoriesTwo
- Lot Size0.5000 Acres
- StyleSingle Family Residence
- Year Built1994
- APN084B01067000
- CountyHenry
- Fireplaces1


