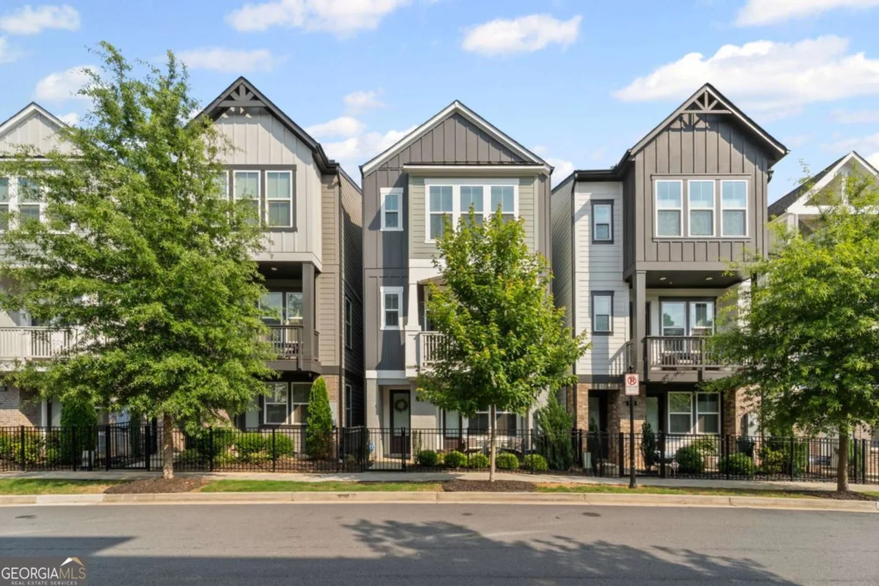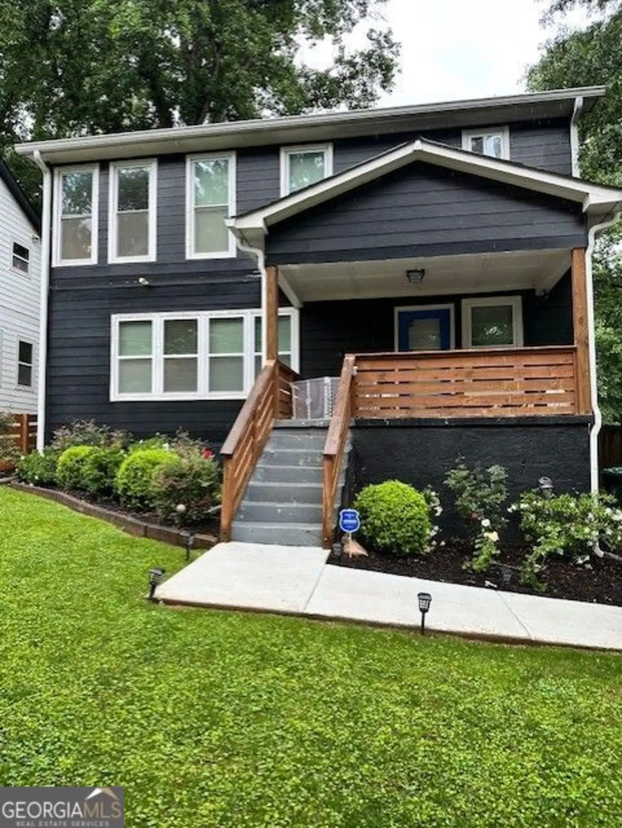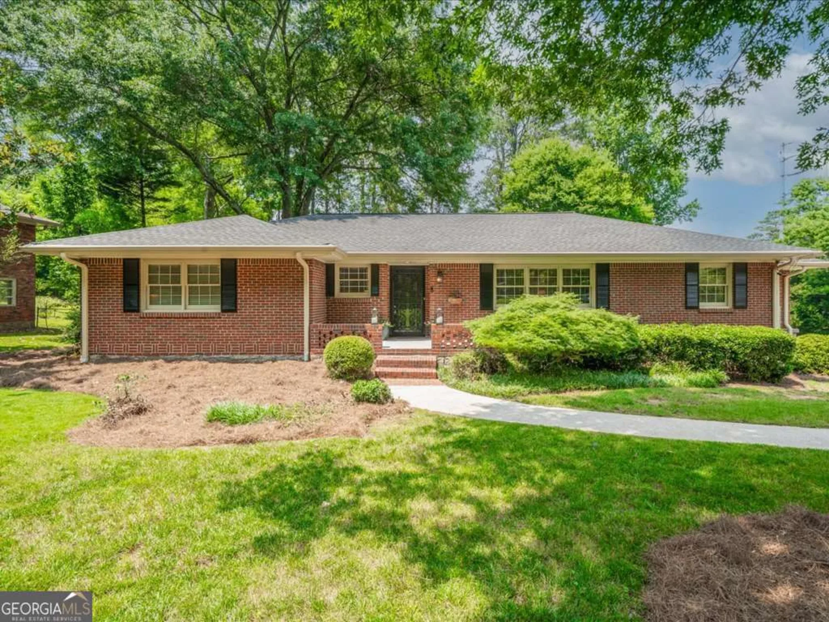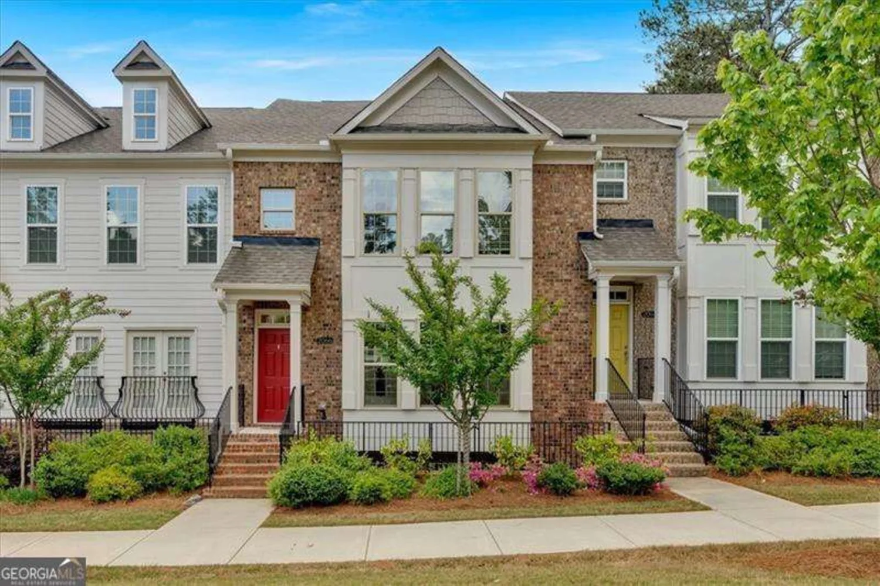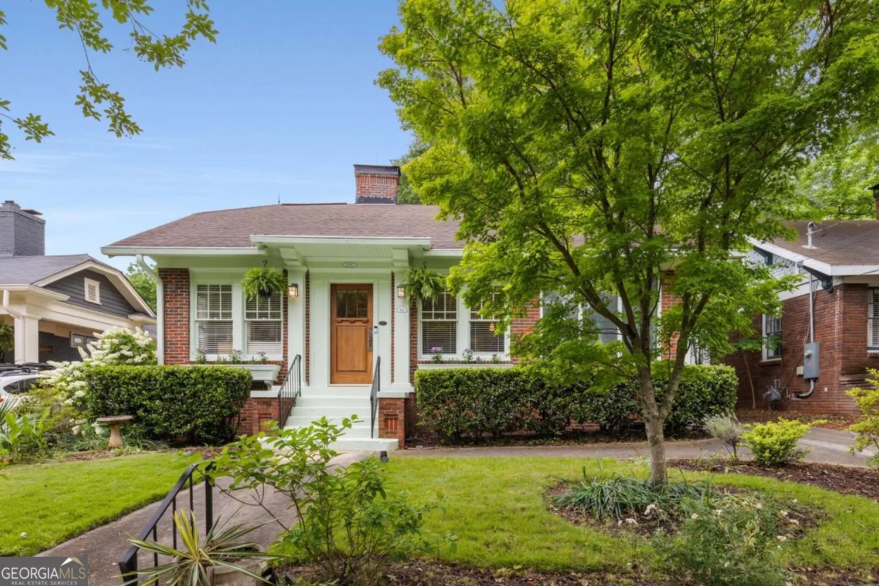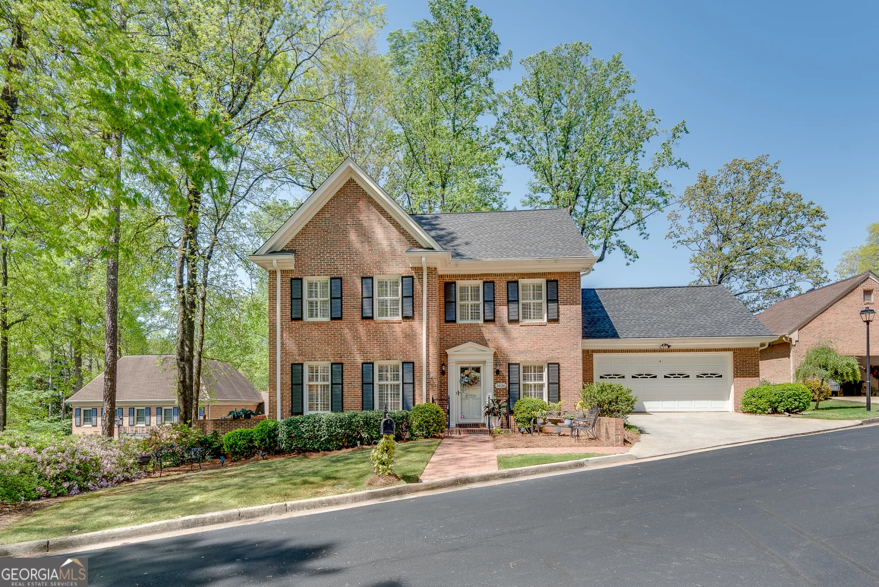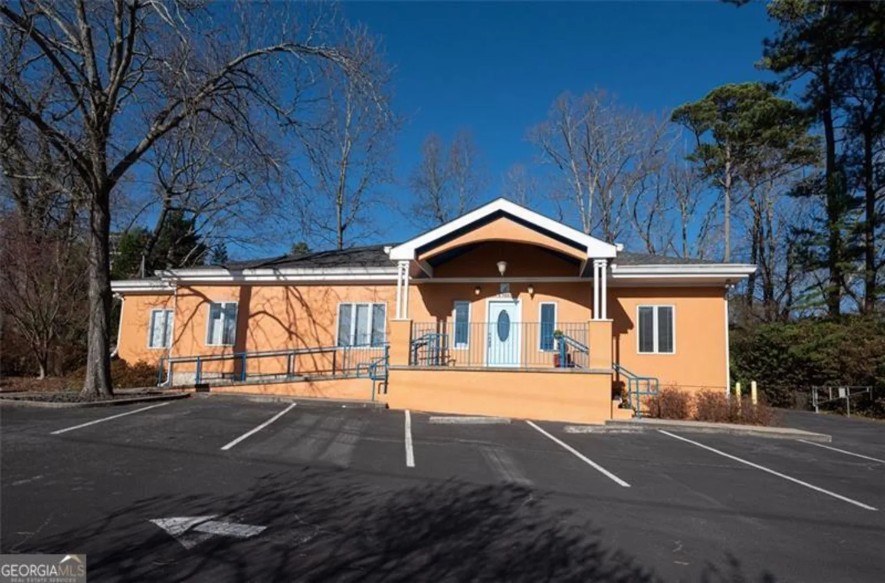3139 alston driveDecatur, GA 30032
3139 alston driveDecatur, GA 30032
Description
Experience elevated living in this fully renovated 5-bedroom, 4.5-bathroom home boasting over 3,100 sq. ft. of modern design and timeless elegance. Nestled in the heart of Decatur, this two-story beauty features an open-concept layout filled with natural light and designer finishes throughout. Enjoy a chef-inspired kitchen with custom cabinetry, sleek countertops, and premium stainless steel appliances Co all flowing seamlessly into expansive living and dining spaces ideal for entertaining. The oversized primary suite is a private retreat with a spa-like bath, dual vanities, a soaking tub, and walk-in shower. All additional bedrooms are generously sized with beautifully appointed baths and ample storage. Step outside to a brand-new deck and fully fenced backyard Co perfect for family time, pets, or weekend hosting. Located just minutes from shops, dining, and major highways, this home offers both convenience and a quiet neighborhood feel. DonCOt miss your chance to own this move-in ready masterpiece Co schedule your tour today.
Property Details for 3139 Alston Drive
- Subdivision ComplexWhite Oaks Hills
- Architectural StyleOther
- Parking FeaturesParking Pad
- Property AttachedYes
LISTING UPDATED:
- StatusActive
- MLS #10508822
- Days on Site38
- Taxes$4,808 / year
- MLS TypeResidential
- Year Built2025
- Lot Size0.25 Acres
- CountryDeKalb
LISTING UPDATED:
- StatusActive
- MLS #10508822
- Days on Site38
- Taxes$4,808 / year
- MLS TypeResidential
- Year Built2025
- Lot Size0.25 Acres
- CountryDeKalb
Building Information for 3139 Alston Drive
- StoriesTwo
- Year Built2025
- Lot Size0.2500 Acres
Payment Calculator
Term
Interest
Home Price
Down Payment
The Payment Calculator is for illustrative purposes only. Read More
Property Information for 3139 Alston Drive
Summary
Location and General Information
- Community Features: None
- Directions: SEE GPS
- Coordinates: 33.744236,-84.28225
School Information
- Elementary School: Peachcrest
- Middle School: Mary Mcleod Bethune
- High School: Towers
Taxes and HOA Information
- Parcel Number: 15 183 19 001
- Tax Year: 2024
- Association Fee Includes: None
Virtual Tour
Parking
- Open Parking: Yes
Interior and Exterior Features
Interior Features
- Cooling: Ceiling Fan(s), Central Air
- Heating: Forced Air
- Appliances: Dishwasher
- Basement: Crawl Space, Partial
- Flooring: Tile, Vinyl
- Interior Features: Double Vanity, Other, Walk-In Closet(s)
- Levels/Stories: Two
- Window Features: Double Pane Windows
- Kitchen Features: Kitchen Island
- Foundation: Slab
- Main Bedrooms: 1
- Total Half Baths: 1
- Bathrooms Total Integer: 4
- Main Full Baths: 1
- Bathrooms Total Decimal: 3
Exterior Features
- Construction Materials: Other
- Fencing: Fenced, Wood
- Patio And Porch Features: Deck
- Roof Type: Composition
- Security Features: Smoke Detector(s)
- Laundry Features: Upper Level
- Pool Private: No
Property
Utilities
- Sewer: Public Sewer
- Utilities: Cable Available, Electricity Available, Natural Gas Available, Phone Available, Sewer Available, Water Available
- Water Source: Public
Property and Assessments
- Home Warranty: Yes
- Property Condition: New Construction
Green Features
Lot Information
- Above Grade Finished Area: 3100
- Common Walls: No Common Walls
- Lot Features: Other, Private
Multi Family
- Number of Units To Be Built: Square Feet
Rental
Rent Information
- Land Lease: Yes
Public Records for 3139 Alston Drive
Tax Record
- 2024$4,808.00 ($400.67 / month)
Home Facts
- Beds5
- Baths3
- Total Finished SqFt3,100 SqFt
- Above Grade Finished3,100 SqFt
- StoriesTwo
- Lot Size0.2500 Acres
- StyleSingle Family Residence
- Year Built2025
- APN15 183 19 001
- CountyDeKalb


