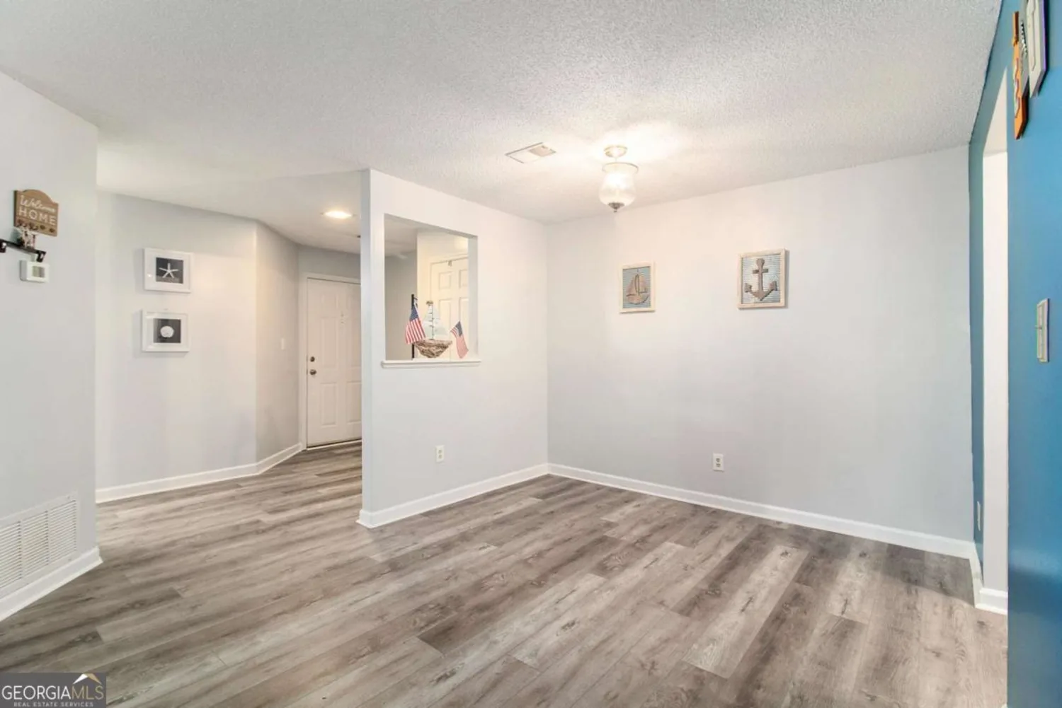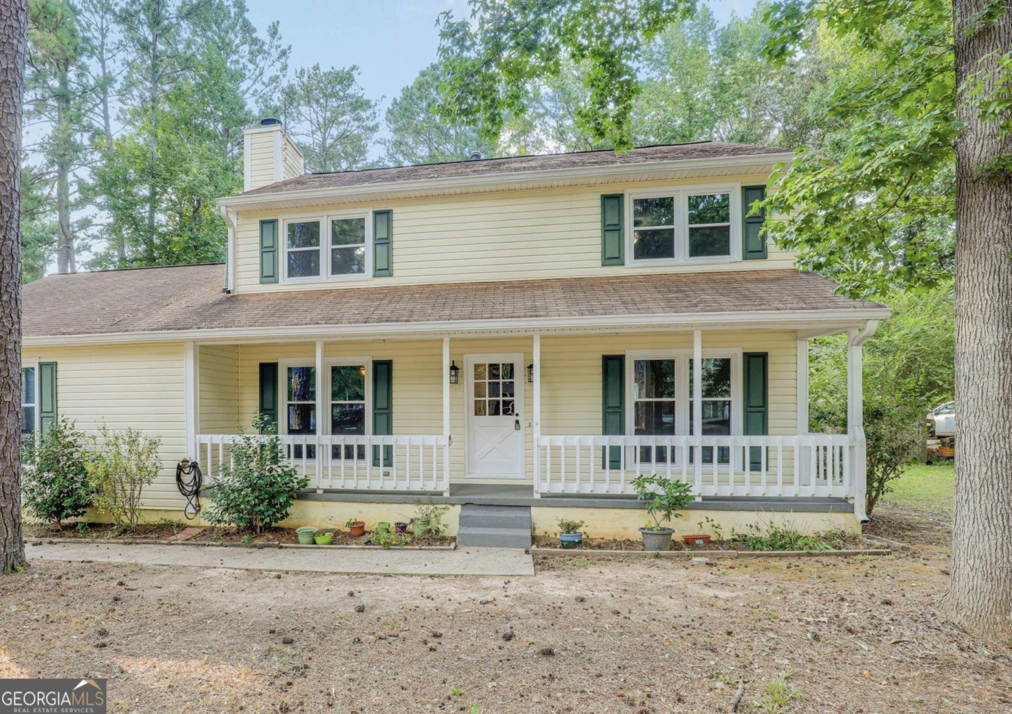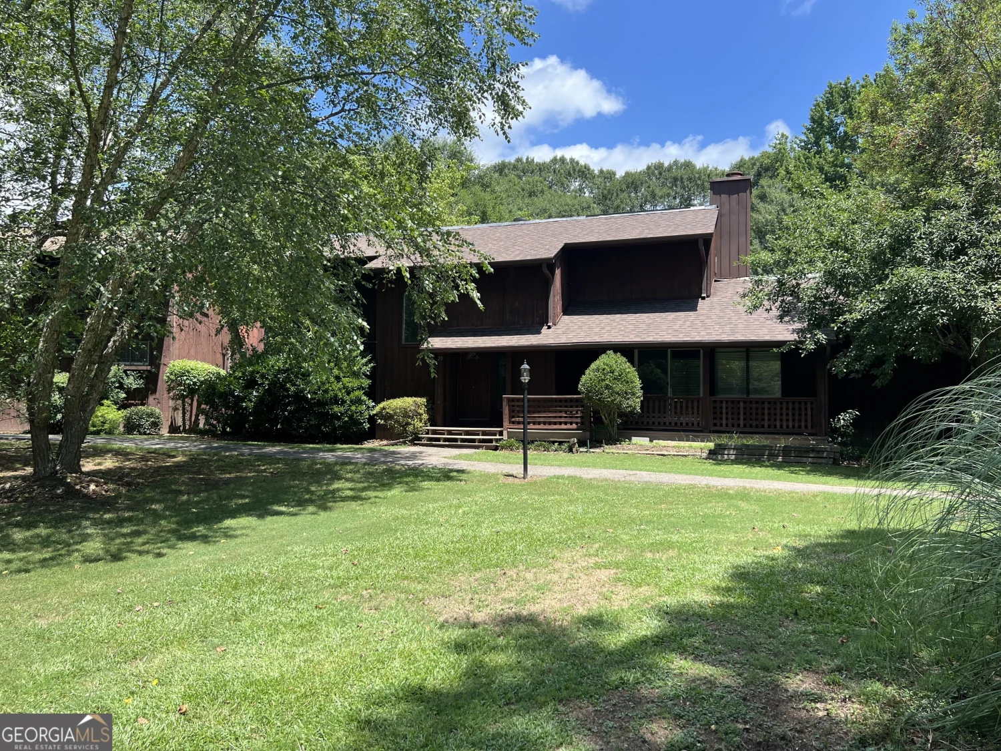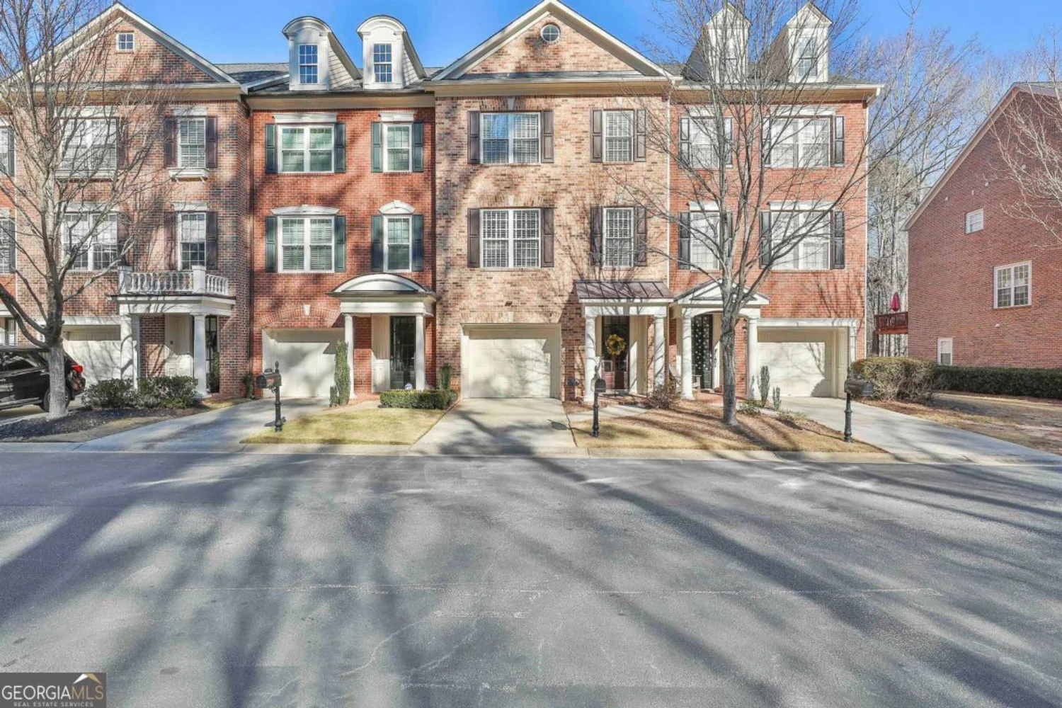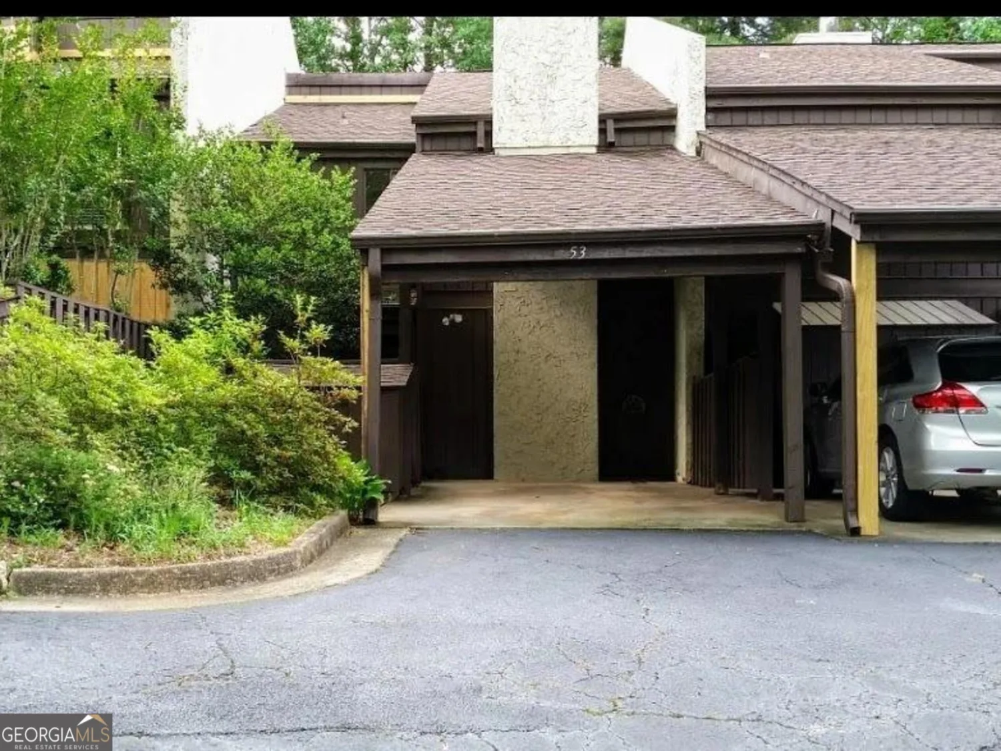404 journeys endPeachtree City, GA 30269
404 journeys endPeachtree City, GA 30269
Description
Surrounded by mature landscaping and shade trees, this charming 3-bed, 2.5-bath two-story home offers a large front deck and an inviting open floor plan filled with natural light with NO HOA. The spacious living room features vaulted ceilings, a cozy fireplace, and custom-built-ins. The kitchen is beautifully updated with granite countertops, stainless steel appliances, modern lighting, a farmhouse sink, and stylish cabinetry. A convenient half bath and main-level primary suite with private bath and rear patio access add to the appeal. Upstairs includes two generously sized bedrooms and a central game room. Enjoy peaceful wooded views from the expansive back patio in the fully fenced yard. Located in the heart of Peachtree City with easy access to parks, a public pool, a lake, soccer fields, and recreational facilitiesCodon't delay, schedule a showing today!
Property Details for 404 Journeys End
- Subdivision ComplexFetlock Meadows III
- Architectural StyleTraditional
- Parking FeaturesAttached, Garage
- Property AttachedYes
LISTING UPDATED:
- StatusActive
- MLS #10508919
- Days on Site46
- Taxes$3,264 / year
- MLS TypeResidential
- Year Built1976
- Lot Size0.03 Acres
- CountryFayette
LISTING UPDATED:
- StatusActive
- MLS #10508919
- Days on Site46
- Taxes$3,264 / year
- MLS TypeResidential
- Year Built1976
- Lot Size0.03 Acres
- CountryFayette
Building Information for 404 Journeys End
- StoriesTwo
- Year Built1976
- Lot Size0.0260 Acres
Payment Calculator
Term
Interest
Home Price
Down Payment
The Payment Calculator is for illustrative purposes only. Read More
Property Information for 404 Journeys End
Summary
Location and General Information
- Community Features: None
- Directions: Please use GPS
- Coordinates: 33.406796,-84.558925
School Information
- Elementary School: Huddleston
- Middle School: Booth
- High School: Mcintosh
Taxes and HOA Information
- Parcel Number: 071707042
- Tax Year: 2024
- Association Fee Includes: None
- Tax Lot: 57
Virtual Tour
Parking
- Open Parking: No
Interior and Exterior Features
Interior Features
- Cooling: Ceiling Fan(s), Central Air
- Heating: Forced Air
- Appliances: Dishwasher, Microwave
- Basement: None
- Fireplace Features: Living Room
- Flooring: Laminate, Vinyl
- Interior Features: Master On Main Level, Vaulted Ceiling(s)
- Levels/Stories: Two
- Main Bedrooms: 3
- Bathrooms Total Integer: 2
- Main Full Baths: 2
- Bathrooms Total Decimal: 2
Exterior Features
- Construction Materials: Vinyl Siding
- Fencing: Back Yard, Fenced, Privacy, Wood
- Patio And Porch Features: Deck, Patio
- Roof Type: Composition
- Laundry Features: Other
- Pool Private: No
Property
Utilities
- Sewer: Public Sewer
- Utilities: Electricity Available, Sewer Available, Water Available
- Water Source: Public
Property and Assessments
- Home Warranty: Yes
- Property Condition: Resale
Green Features
Lot Information
- Common Walls: No Common Walls
- Lot Features: Other
Multi Family
- Number of Units To Be Built: Square Feet
Rental
Rent Information
- Land Lease: Yes
Public Records for 404 Journeys End
Tax Record
- 2024$3,264.00 ($272.00 / month)
Home Facts
- Beds3
- Baths2
- StoriesTwo
- Lot Size0.0260 Acres
- StyleSingle Family Residence
- Year Built1976
- APN071707042
- CountyFayette
- Fireplaces1



