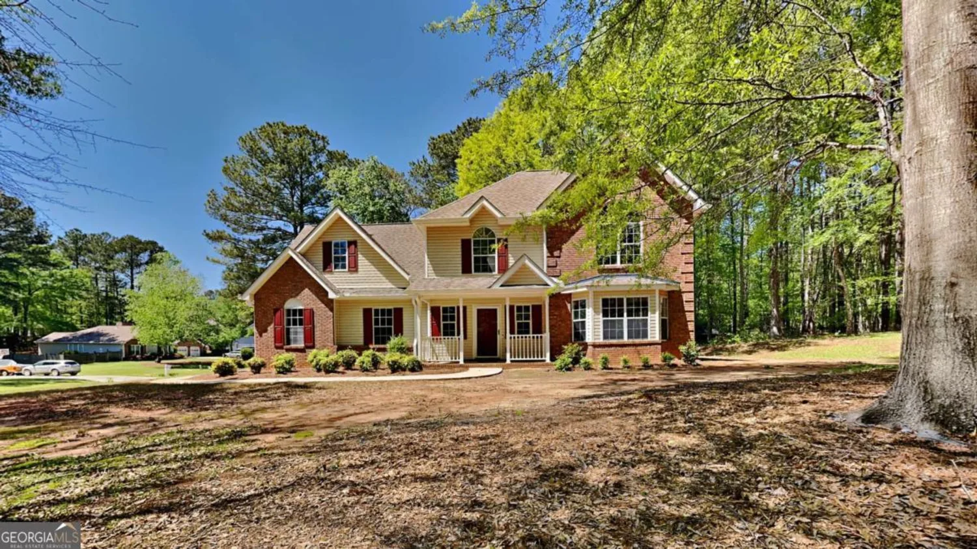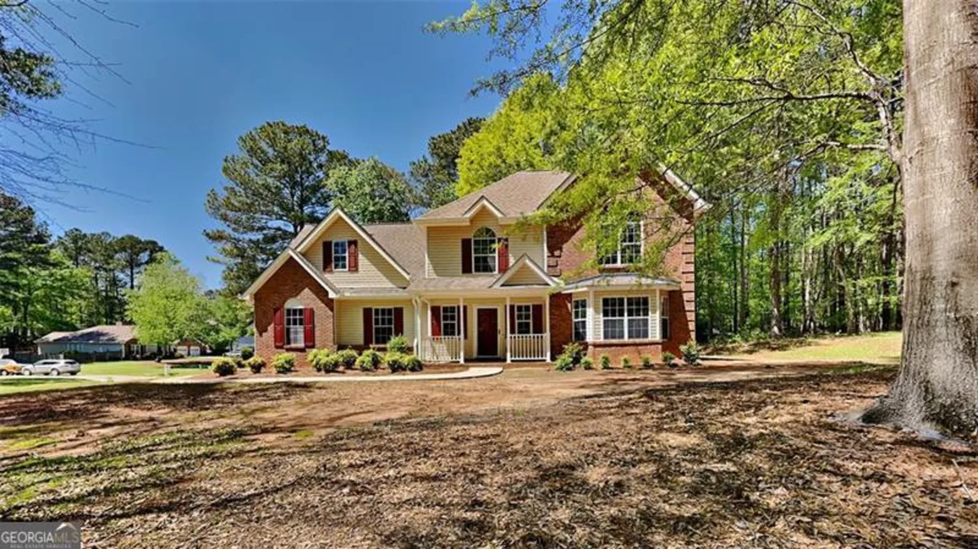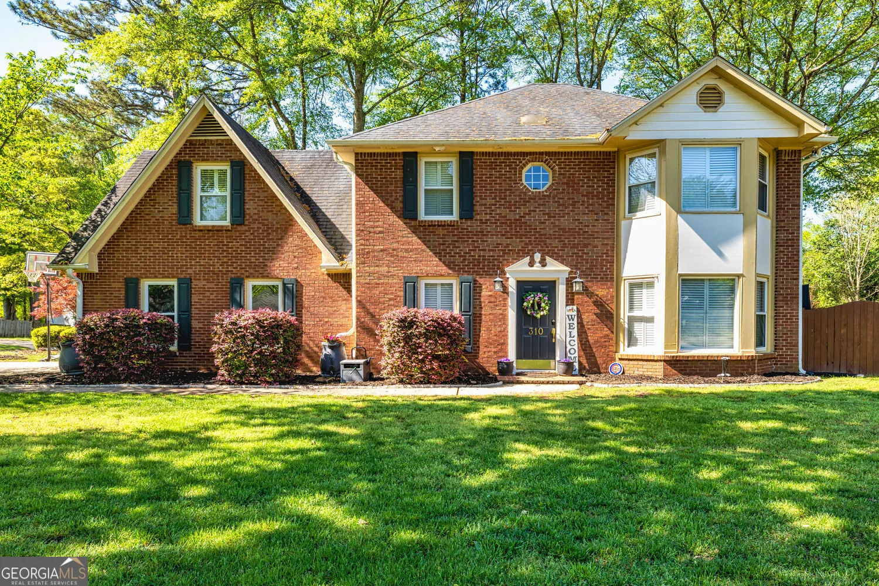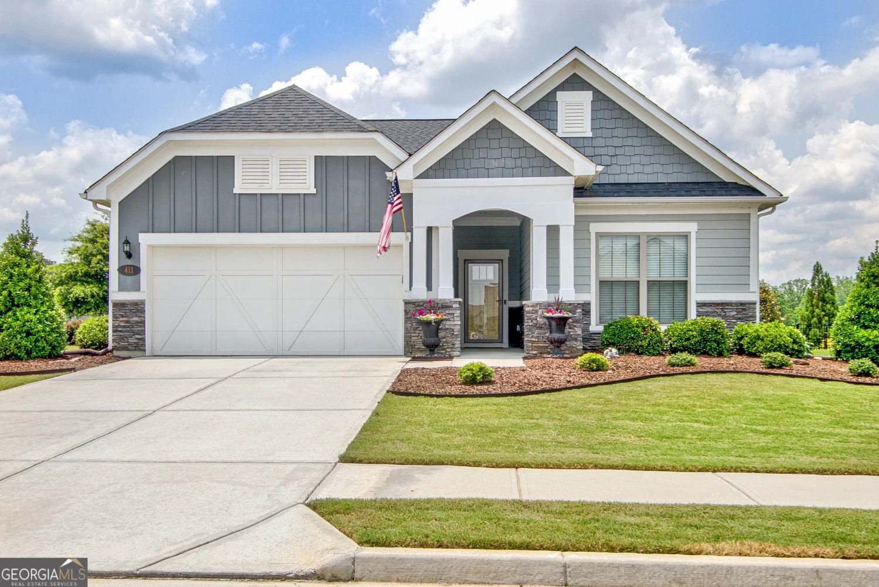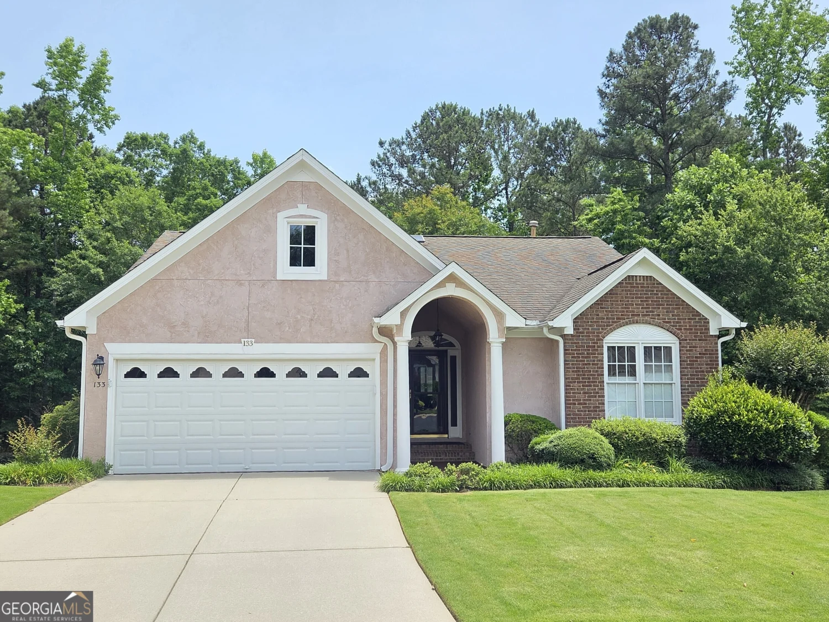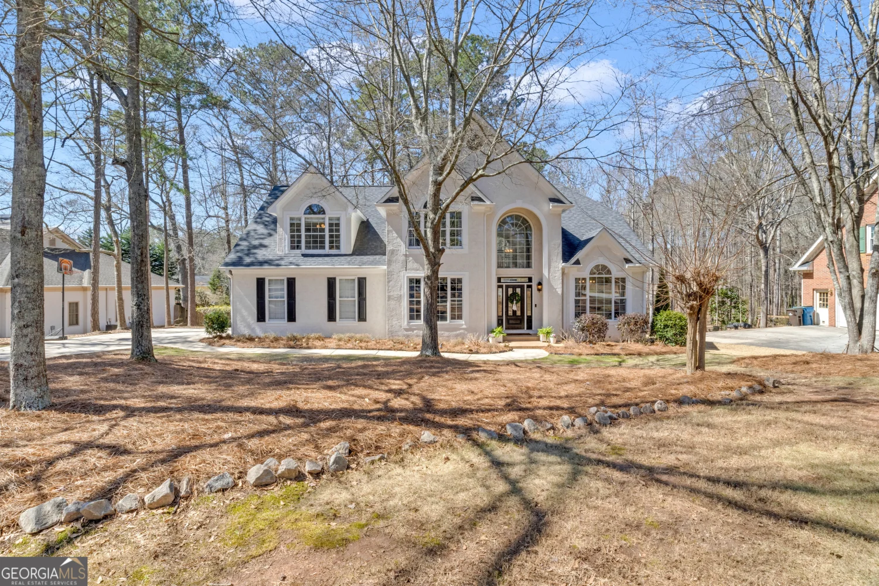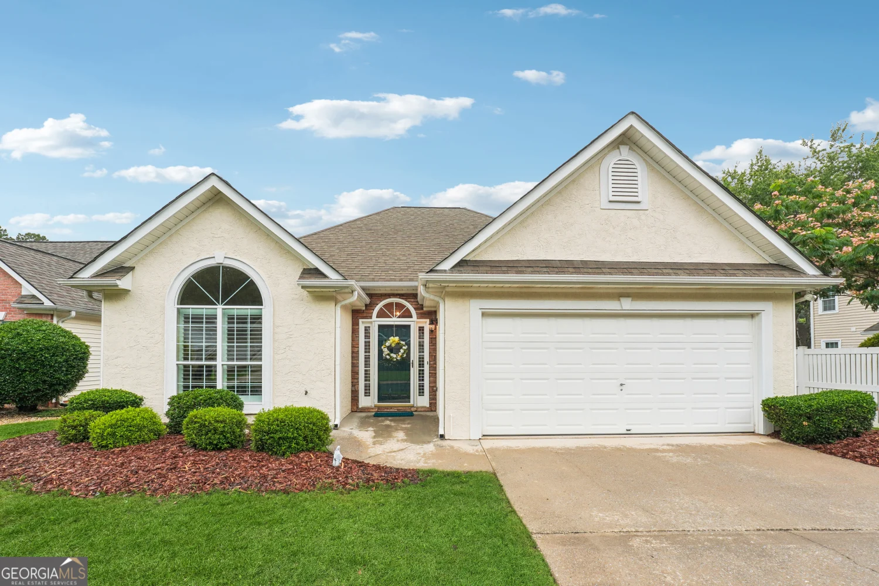101 bluegill tracePeachtree City, GA 30269
101 bluegill tracePeachtree City, GA 30269
Description
You won't want to miss this home that checks every box for a quality family lifestyle. It's located in the Fishers Banks neighborhood near top-rated schools, has space for kids to run freely, a fully fenced yard perfect for pets to play in, peaceful surroundings, friendly neighbors, fresh air, and easy access to shopping and entertainment. Each morning, your child can walk to the nearby elementary school along a tree-lined path. For middle and high school, they can ride a golf cart - a safe, charming routine that reflects the laid-back yet efficient lifestyle unique to Peachtree City. Located in the heart of town on a rare, oversized corner lot, this home features a private pool and a spacious fenced backyard. You're walking distance from The Fred Amphitheater, Drake Field, the public library, beautiful parks, and the expansive Lake Peachtree - your nearby escape for kayaking, lakeside walks, and soaking in nature without ever leaving town. This is a rare find for families who want top schools, space to grow, freedom to live fully, and a true sense of home. Step inside-you just might never want to leave.
Property Details for 101 Bluegill Trace
- Subdivision ComplexFishers Bank
- Architectural StyleTraditional
- Num Of Parking Spaces2
- Parking FeaturesAttached, Garage, Garage Door Opener, Kitchen Level
- Property AttachedNo
LISTING UPDATED:
- StatusActive
- MLS #10522032
- Days on Site23
- Taxes$4,054.24 / year
- MLS TypeResidential
- Year Built1980
- Lot Size0.50 Acres
- CountryFayette
LISTING UPDATED:
- StatusActive
- MLS #10522032
- Days on Site23
- Taxes$4,054.24 / year
- MLS TypeResidential
- Year Built1980
- Lot Size0.50 Acres
- CountryFayette
Building Information for 101 Bluegill Trace
- StoriesTwo
- Year Built1980
- Lot Size0.5000 Acres
Payment Calculator
Term
Interest
Home Price
Down Payment
The Payment Calculator is for illustrative purposes only. Read More
Property Information for 101 Bluegill Trace
Summary
Location and General Information
- Community Features: None
- Directions: 101 Bluegill trace
- Coordinates: 33.388968,-84.565664
School Information
- Elementary School: Huddleston
- Middle School: Booth
- High School: Mcintosh
Taxes and HOA Information
- Parcel Number: 071716075
- Tax Year: 23
- Association Fee Includes: None
- Tax Lot: 27
Virtual Tour
Parking
- Open Parking: No
Interior and Exterior Features
Interior Features
- Cooling: Attic Fan, Ceiling Fan(s), Central Air
- Heating: Central, Natural Gas, Other
- Appliances: Other
- Basement: Daylight
- Flooring: Carpet, Laminate, Other, Tile, Vinyl
- Interior Features: Other
- Levels/Stories: Two
- Total Half Baths: 1
- Bathrooms Total Integer: 3
- Bathrooms Total Decimal: 2
Exterior Features
- Construction Materials: Vinyl Siding
- Fencing: Back Yard, Fenced, Privacy, Wood
- Pool Features: Heated, In Ground
- Roof Type: Composition
- Laundry Features: Mud Room
- Pool Private: No
Property
Utilities
- Sewer: Public Sewer
- Utilities: Sewer Connected
- Water Source: Public
Property and Assessments
- Home Warranty: Yes
- Property Condition: Resale
Green Features
Lot Information
- Above Grade Finished Area: 2200
- Lot Features: Corner Lot
Multi Family
- Number of Units To Be Built: Square Feet
Rental
Rent Information
- Land Lease: Yes
- Occupant Types: Vacant
Public Records for 101 Bluegill Trace
Tax Record
- 23$4,054.24 ($337.85 / month)
Home Facts
- Beds3
- Baths2
- Total Finished SqFt2,200 SqFt
- Above Grade Finished2,200 SqFt
- StoriesTwo
- Lot Size0.5000 Acres
- StyleSingle Family Residence
- Year Built1980
- APN071716075
- CountyFayette
- Fireplaces1



