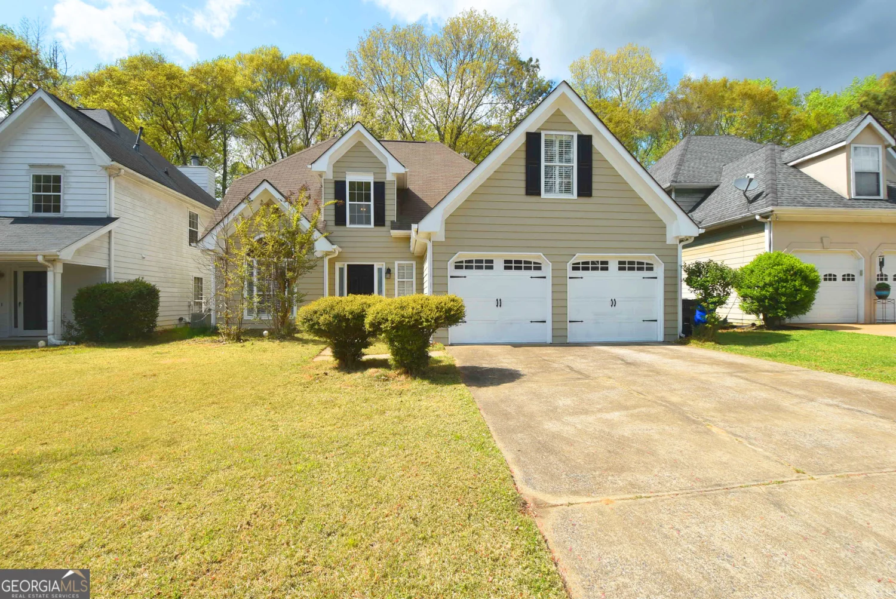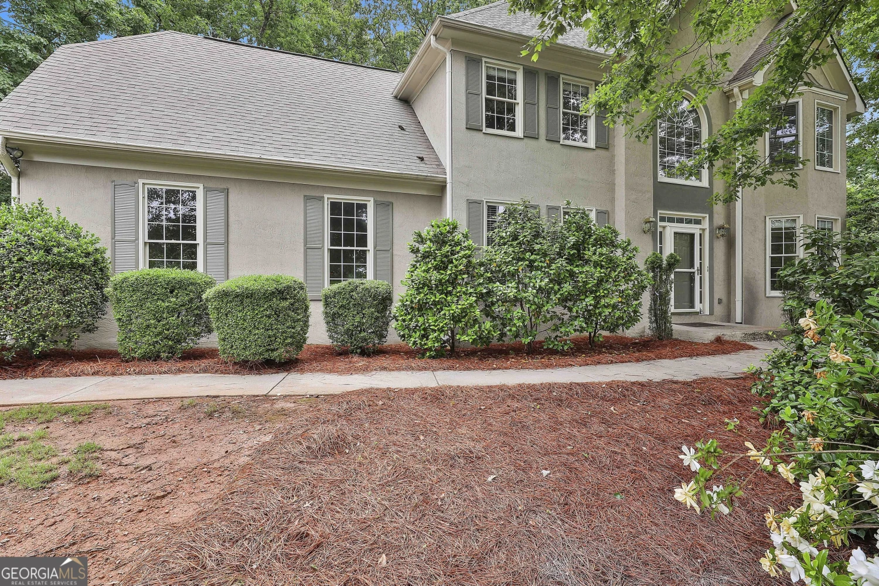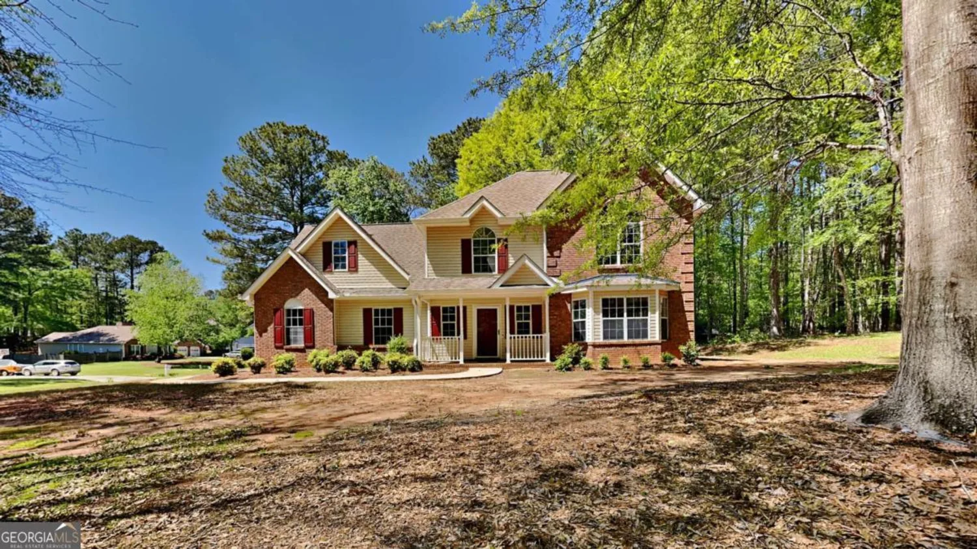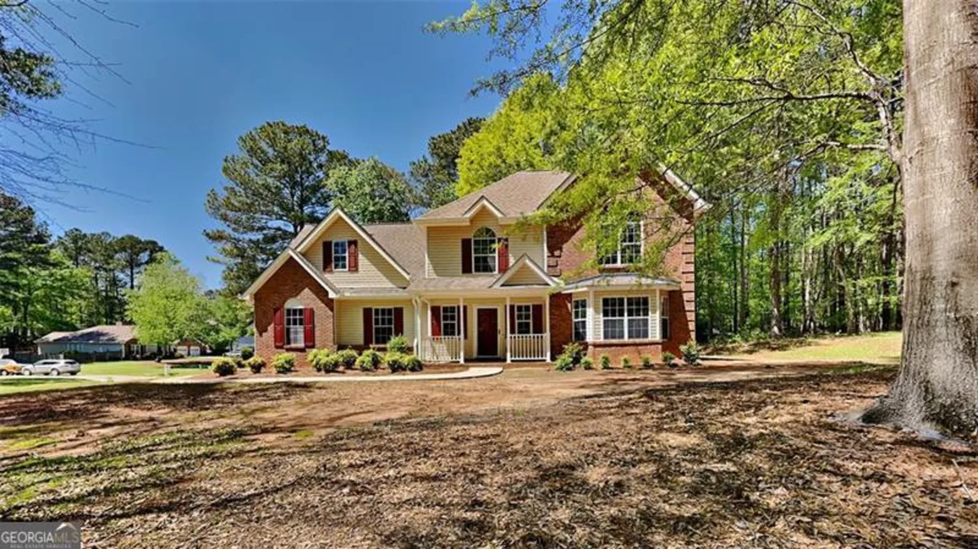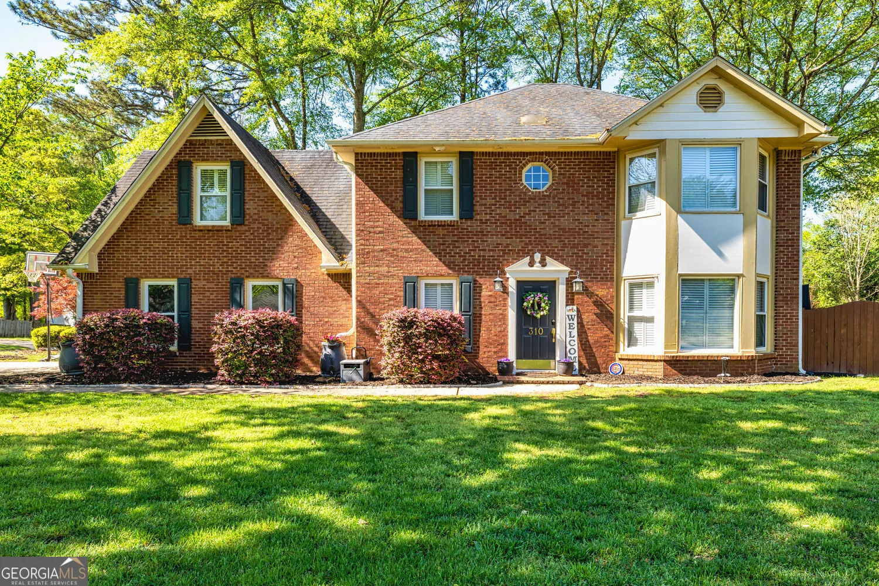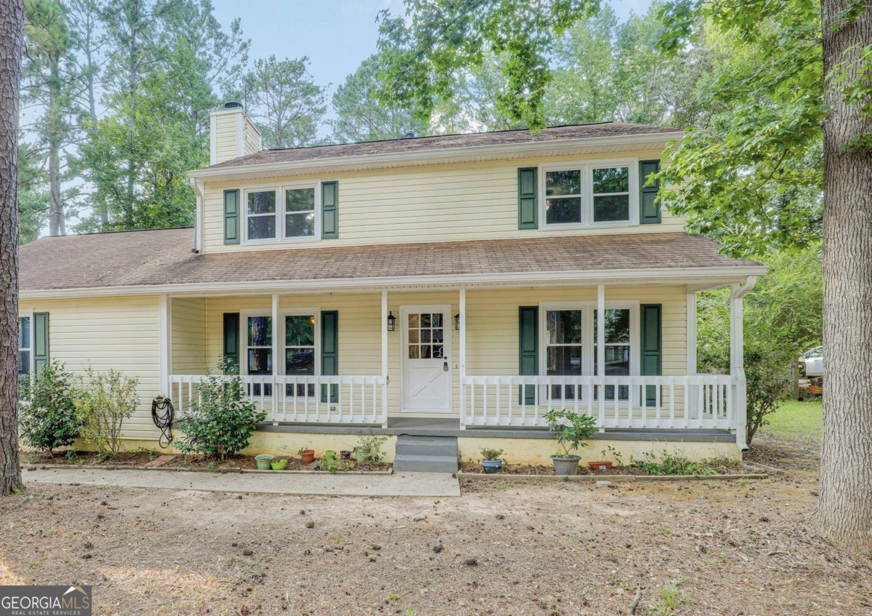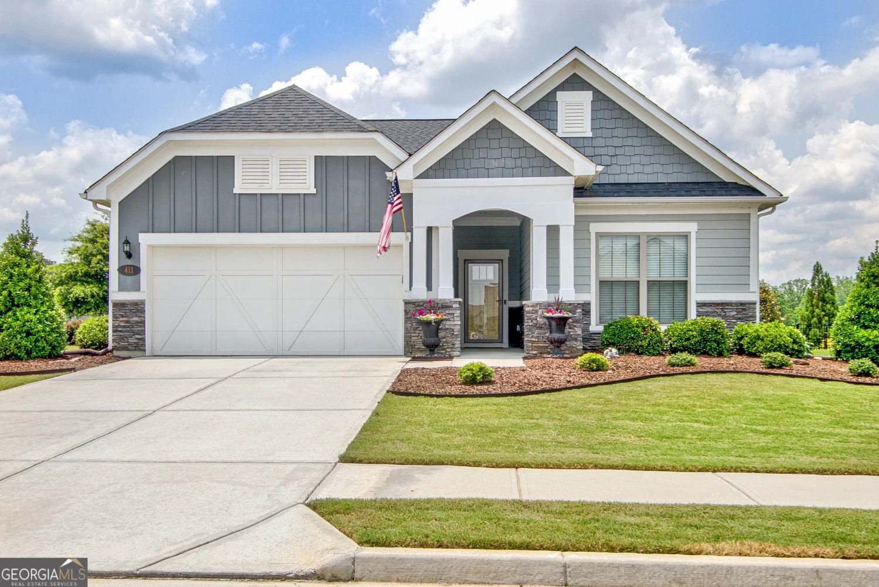133 sea island drivePeachtree City, GA 30269
133 sea island drivePeachtree City, GA 30269
Description
Kedron Area in Peachtree City | Sought After St. Simons Cove | Ranch Home on FULL Finished Basement | Cul de Sac Lot that Backs to Golf Cart Path | 2 Bedrooms, 2 Baths, 3600+ Finished Square Feet | Main Level Features Split Bedroom Floor Plan, Kitchen with Breakfast Area that Opens to Formal Dining Area, Large Family Room That Shares Double-Sided Fireplace with Sunroom That Stretches the Entire Back of The House, Plus Deck with Retractable Awning | Basement is VERY Open with LOTS of Potential ... 2 Large Rooms, 3rd Full Bath, Private Patio, Storage Room, and the Pool Table STAYS!
Property Details for 133 Sea Island Drive
- Subdivision ComplexSt Simons Cove II
- Architectural StyleRanch, Traditional
- ExteriorSprinkler System
- Num Of Parking Spaces2
- Parking FeaturesAttached, Garage, Garage Door Opener, Kitchen Level, Storage
- Property AttachedNo
LISTING UPDATED:
- StatusActive
- MLS #10533595
- Days on Site0
- Taxes$6,680.21 / year
- HOA Fees$1,620 / month
- MLS TypeResidential
- Year Built1996
- Lot Size0.30 Acres
- CountryFayette
LISTING UPDATED:
- StatusActive
- MLS #10533595
- Days on Site0
- Taxes$6,680.21 / year
- HOA Fees$1,620 / month
- MLS TypeResidential
- Year Built1996
- Lot Size0.30 Acres
- CountryFayette
Building Information for 133 Sea Island Drive
- StoriesTwo
- Year Built1996
- Lot Size0.3000 Acres
Payment Calculator
Term
Interest
Home Price
Down Payment
The Payment Calculator is for illustrative purposes only. Read More
Property Information for 133 Sea Island Drive
Summary
Location and General Information
- Community Features: Sidewalks, Street Lights, Near Shopping
- Directions: From Hwy 74 / Peachtree Pkwy Intersection (Near Kedron Shopping) -- Travel South to LEFT on Georgian Parkway to RIGHT into St. Simons Cove -- Home in Cul de Sac.
- Coordinates: 33.432434,-84.590801
School Information
- Elementary School: Kedron
- Middle School: Booth
- High School: Mcintosh
Taxes and HOA Information
- Parcel Number: 073521009
- Tax Year: 23
- Association Fee Includes: Maintenance Grounds, Reserve Fund
Virtual Tour
Parking
- Open Parking: No
Interior and Exterior Features
Interior Features
- Cooling: Ceiling Fan(s), Central Air, Dual, Electric
- Heating: Central, Dual, Forced Air, Natural Gas
- Appliances: Dishwasher, Gas Water Heater, Oven/Range (Combo), Refrigerator
- Basement: Bath Finished, Daylight, Exterior Entry, Finished, Full, Interior Entry
- Fireplace Features: Factory Built, Family Room, Gas Log, Gas Starter
- Flooring: Carpet, Hardwood, Tile, Vinyl
- Interior Features: Double Vanity, Master On Main Level, Walk-In Closet(s)
- Levels/Stories: Two
- Window Features: Double Pane Windows, Window Treatments
- Kitchen Features: Breakfast Area, Pantry
- Main Bedrooms: 2
- Bathrooms Total Integer: 3
- Main Full Baths: 2
- Bathrooms Total Decimal: 3
Exterior Features
- Construction Materials: Brick, Stucco
- Patio And Porch Features: Deck, Patio, Porch
- Roof Type: Composition
- Laundry Features: Common Area
- Pool Private: No
Property
Utilities
- Sewer: Public Sewer
- Utilities: High Speed Internet, Sewer Connected, Underground Utilities
- Water Source: Public
Property and Assessments
- Home Warranty: Yes
- Property Condition: Resale
Green Features
Lot Information
- Above Grade Finished Area: 1914
- Lot Features: Cul-De-Sac, Greenbelt
Multi Family
- Number of Units To Be Built: Square Feet
Rental
Rent Information
- Land Lease: Yes
- Occupant Types: Vacant
Public Records for 133 Sea Island Drive
Tax Record
- 23$6,680.21 ($556.68 / month)
Home Facts
- Beds2
- Baths3
- Total Finished SqFt3,674 SqFt
- Above Grade Finished1,914 SqFt
- Below Grade Finished1,760 SqFt
- StoriesTwo
- Lot Size0.3000 Acres
- StyleSingle Family Residence
- Year Built1996
- APN073521009
- CountyFayette
- Fireplaces1


