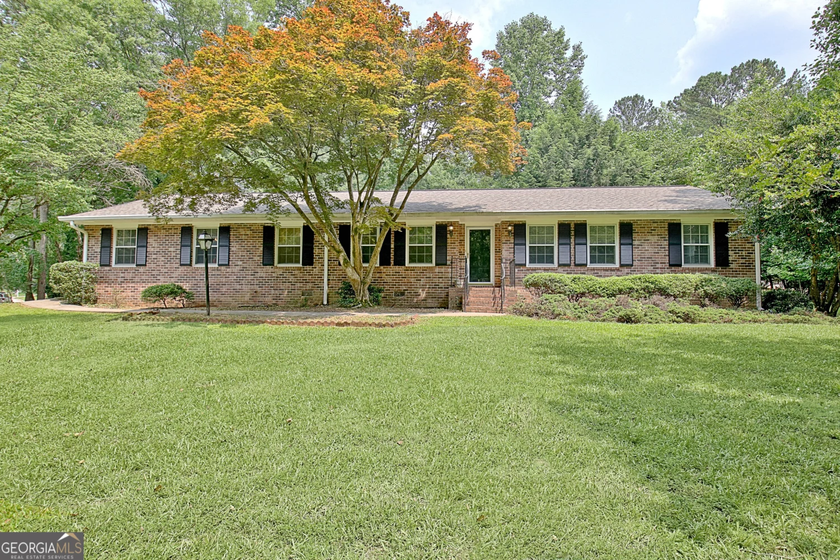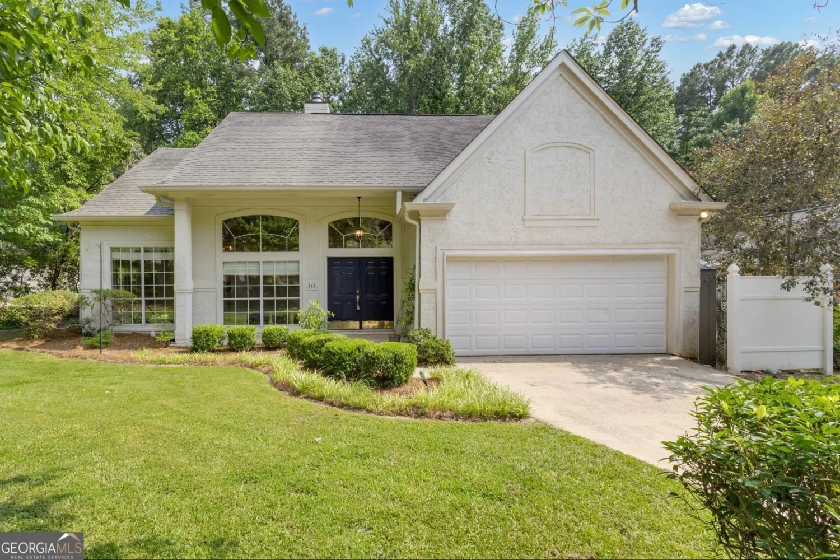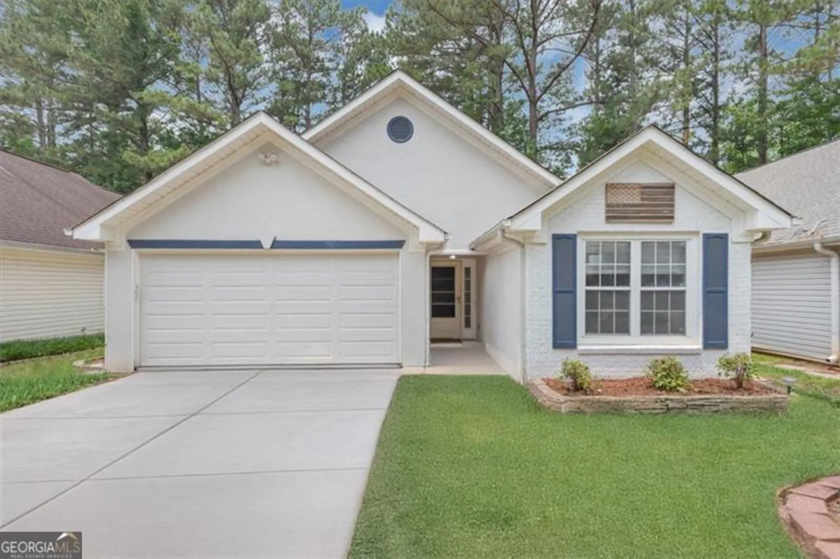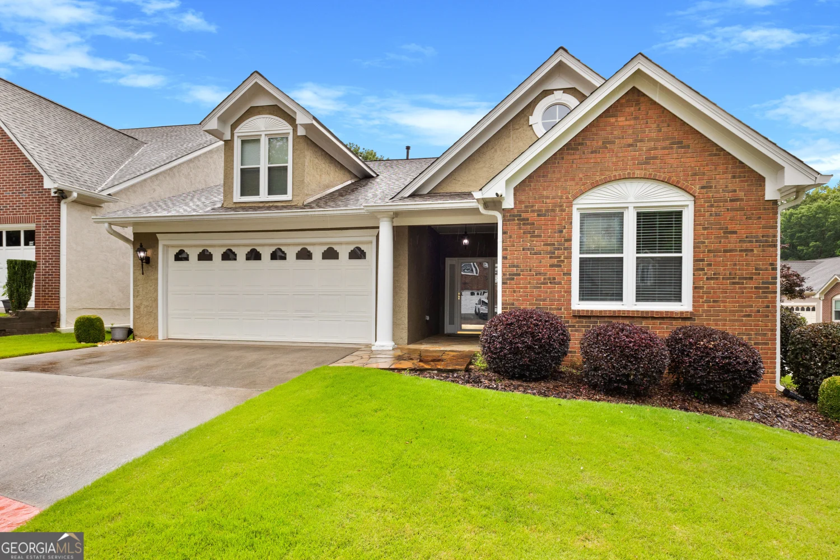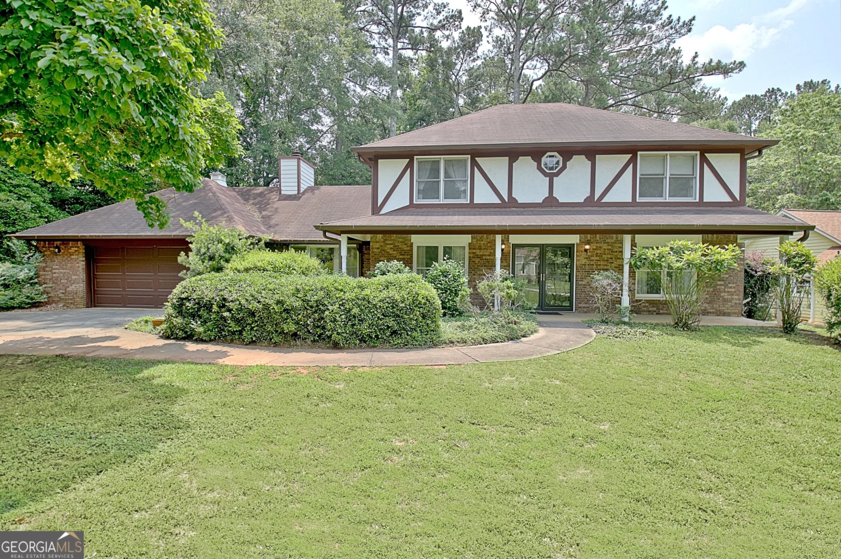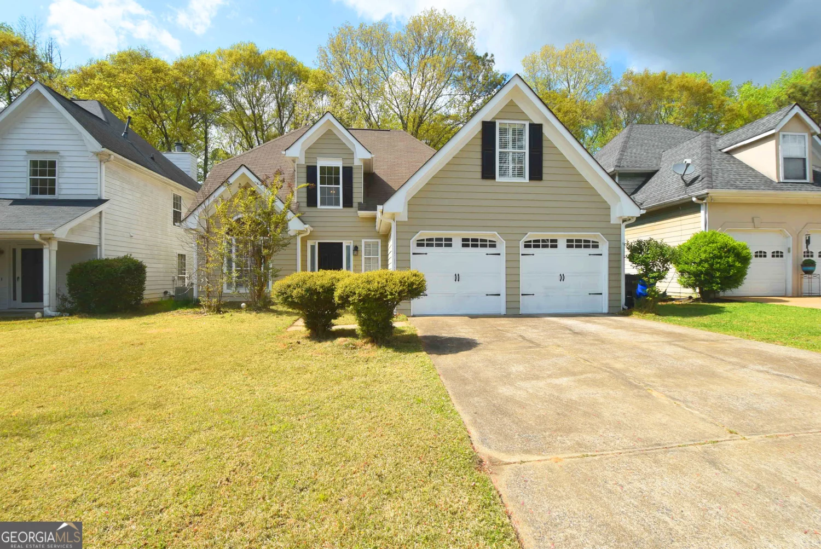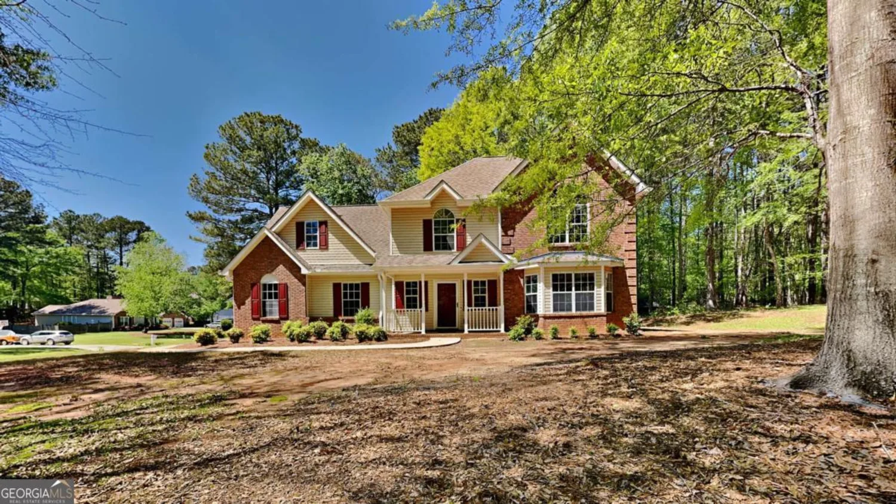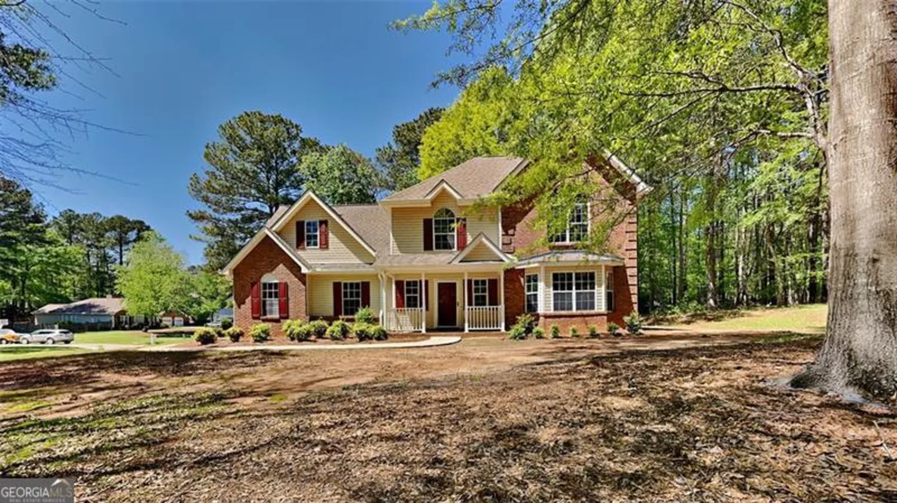310 hamdon kellsPeachtree City, GA 30269
310 hamdon kellsPeachtree City, GA 30269
Description
This stunning traditional home in the sought-after Starr's Mill School District of South Peachtree City is a rare gem you won't want to miss. Sitting proudly on a picturesque corner lot, the home offers elegance, comfort, and functionality for your family's needs. Inside, you'll find a spacious dining area, a cozy office, and a beautifully updated kitchen that flows seamlessly into a warm and welcoming family room. The family room features a charming fireplace, built-in bookshelves, and a lovely window seat-a perfect space to relax. Step outside from the kitchen onto the oversized screened-in porch, complete with a porch swing. From here, you'll enjoy serene views of the private, fenced backyard with plenty of room to roam. Upstairs, the home boasts a large teen suite, generously sized secondary bedrooms, and a roomy hall bath. The primary en-suite is truly a retreat, featuring ample space and another delightful window seat. Additional features include an oversized side-entry garage equipped with built-in storage solutions. And as a resident of Peachtree City, you'll have access to over 100 miles of golf cart trails that connect you to beautiful lakes, lush parks, shopping, and dining options, ensuring convenience and recreation at your fingertips.
Property Details for 310 Hamdon Kells
- Subdivision ComplexCHESTNUT FIELD
- Architectural StyleTraditional
- Num Of Parking Spaces2
- Parking FeaturesGarage, Garage Door Opener, Kitchen Level, Side/Rear Entrance, Storage
- Property AttachedYes
LISTING UPDATED:
- StatusActive
- MLS #10499939
- Days on Site47
- Taxes$5,822 / year
- MLS TypeResidential
- Year Built1985
- Lot Size0.43 Acres
- CountryFayette
LISTING UPDATED:
- StatusActive
- MLS #10499939
- Days on Site47
- Taxes$5,822 / year
- MLS TypeResidential
- Year Built1985
- Lot Size0.43 Acres
- CountryFayette
Building Information for 310 Hamdon Kells
- StoriesTwo
- Year Built1985
- Lot Size0.4300 Acres
Payment Calculator
Term
Interest
Home Price
Down Payment
The Payment Calculator is for illustrative purposes only. Read More
Property Information for 310 Hamdon Kells
Summary
Location and General Information
- Community Features: Street Lights, Near Public Transport
- Directions: GPS Friendly : )
- Coordinates: 33.382577,-84.544044
School Information
- Elementary School: Oak Grove
- Middle School: Rising Starr
- High School: Starrs Mill
Taxes and HOA Information
- Parcel Number: 060706048
- Tax Year: 2024
- Association Fee Includes: None
- Tax Lot: 66
Virtual Tour
Parking
- Open Parking: No
Interior and Exterior Features
Interior Features
- Cooling: Central Air
- Heating: Central
- Appliances: Dishwasher, Disposal, Microwave, Stainless Steel Appliance(s), Oven/Range (Combo), Refrigerator, Dryer, Washer
- Basement: None
- Fireplace Features: Family Room, Gas Log, Masonry
- Flooring: Tile, Carpet, Laminate
- Interior Features: Bookcases, Double Vanity, Separate Shower, Soaking Tub, Tile Bath, Vaulted Ceiling(s), Walk-In Closet(s)
- Levels/Stories: Two
- Window Features: Double Pane Windows, Window Treatments
- Kitchen Features: Breakfast Area, Pantry, Solid Surface Counters
- Foundation: Pillar/Post/Pier
- Total Half Baths: 1
- Bathrooms Total Integer: 3
- Bathrooms Total Decimal: 2
Exterior Features
- Construction Materials: Concrete
- Fencing: Privacy, Fenced
- Roof Type: Composition
- Laundry Features: Common Area, In Hall
- Pool Private: No
- Other Structures: Outbuilding
Property
Utilities
- Sewer: Public Sewer
- Utilities: Underground Utilities, Cable Available, Sewer Connected
- Water Source: Public
Property and Assessments
- Home Warranty: Yes
- Property Condition: Resale
Green Features
- Green Energy Efficient: Insulation, Thermostat, Windows
Lot Information
- Above Grade Finished Area: 2618
- Common Walls: No Common Walls
- Lot Features: Corner Lot, Level, Private
Multi Family
- Number of Units To Be Built: Square Feet
Rental
Rent Information
- Land Lease: Yes
Public Records for 310 Hamdon Kells
Tax Record
- 2024$5,822.00 ($485.17 / month)
Home Facts
- Beds4
- Baths2
- Total Finished SqFt2,618 SqFt
- Above Grade Finished2,618 SqFt
- StoriesTwo
- Lot Size0.4300 Acres
- StyleSingle Family Residence
- Year Built1985
- APN060706048
- CountyFayette
- Fireplaces1


