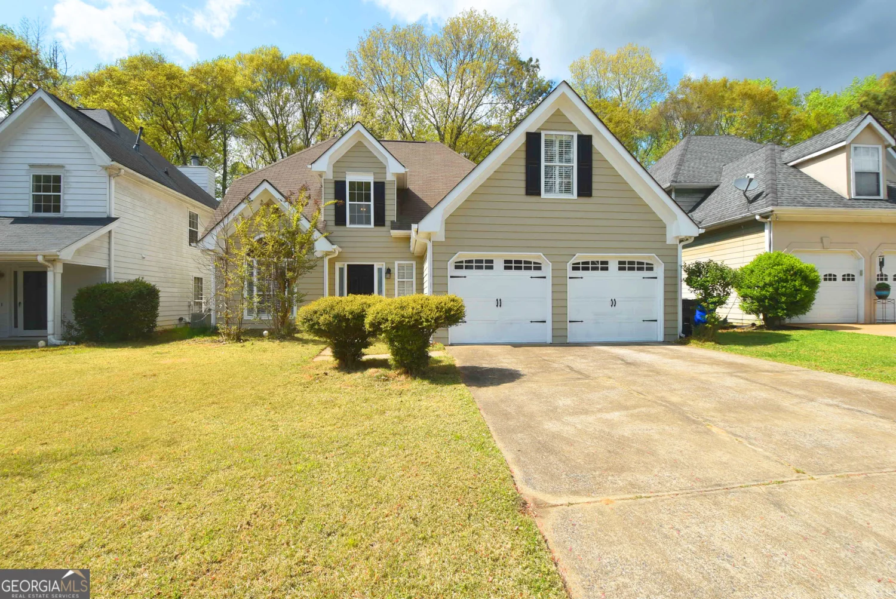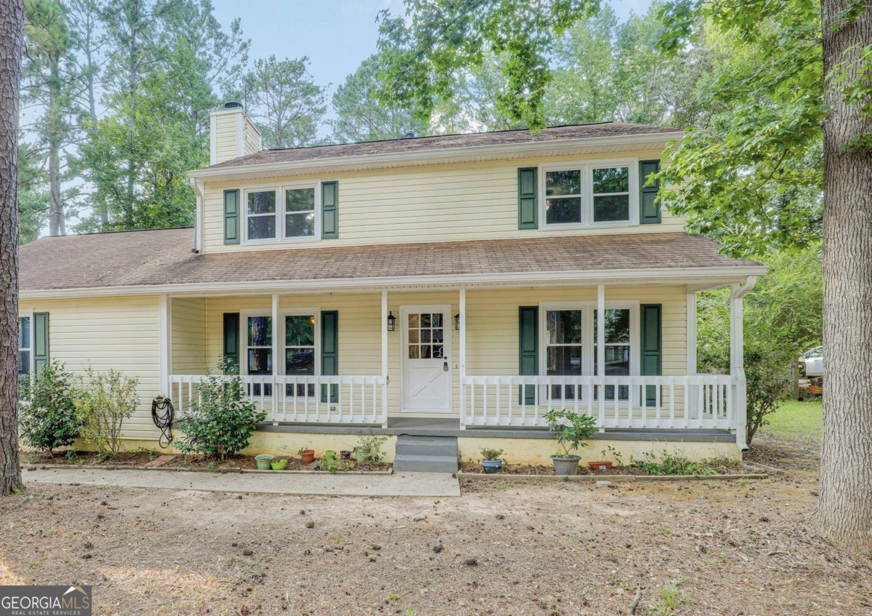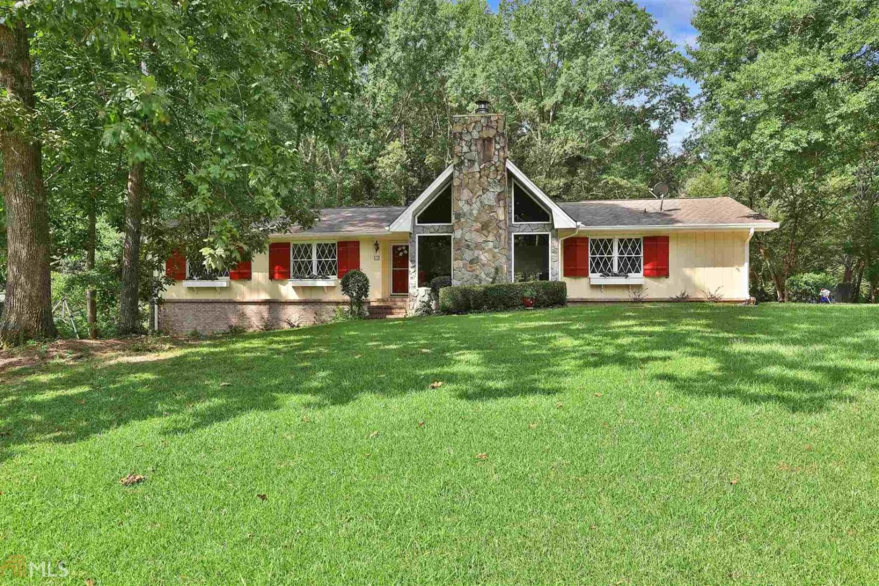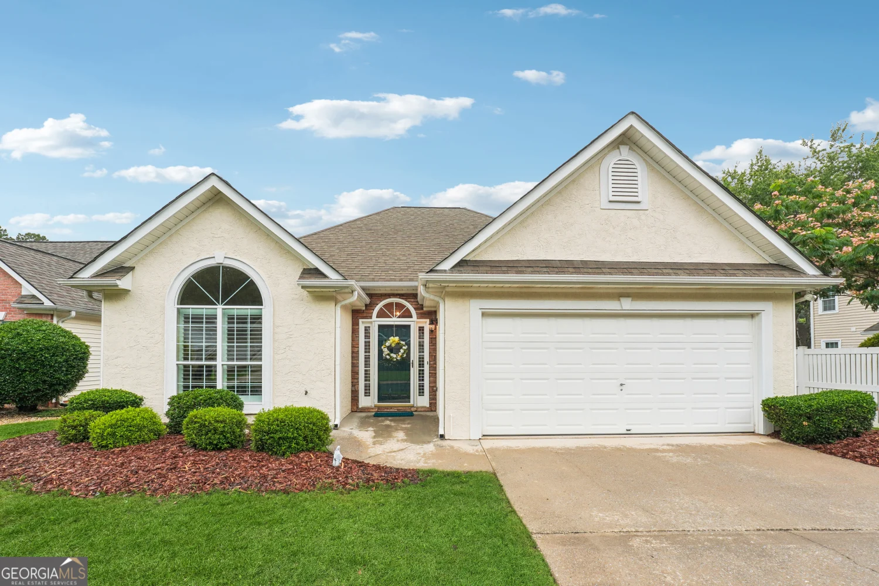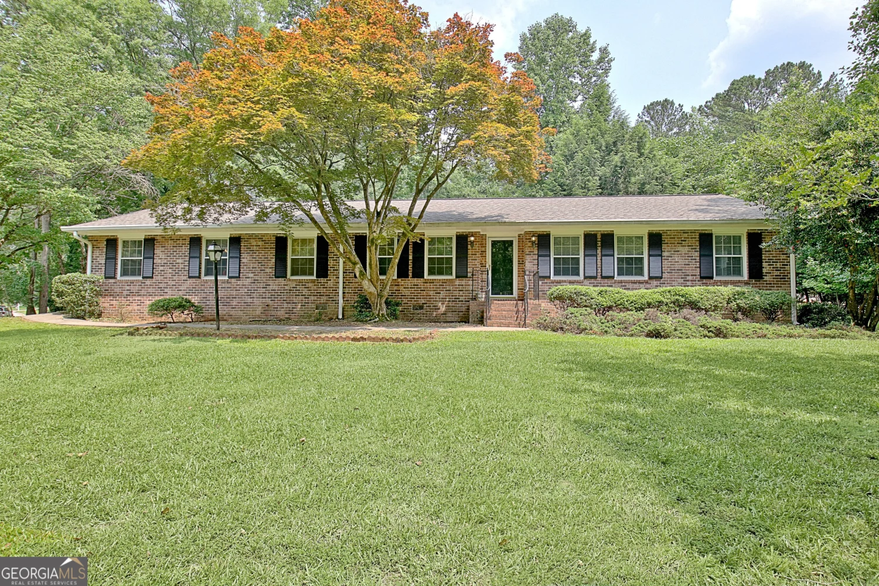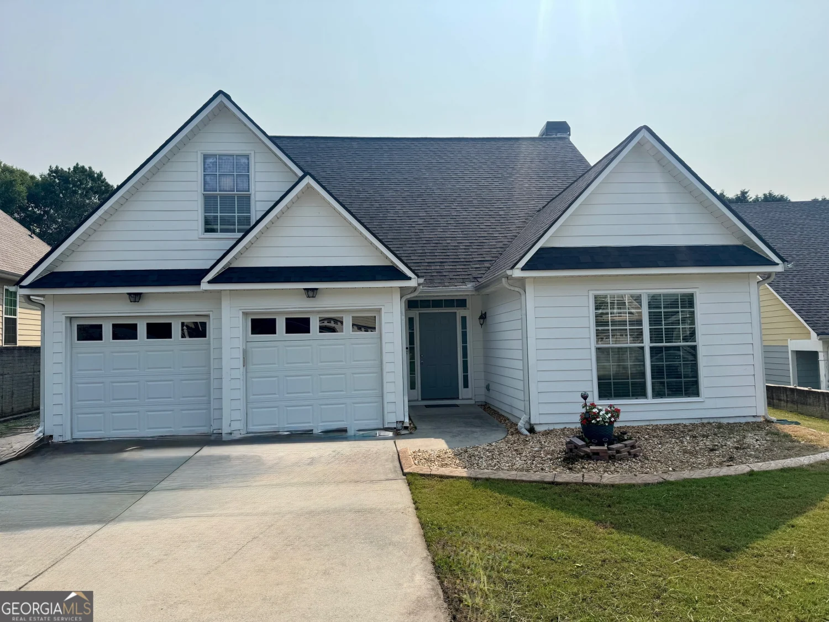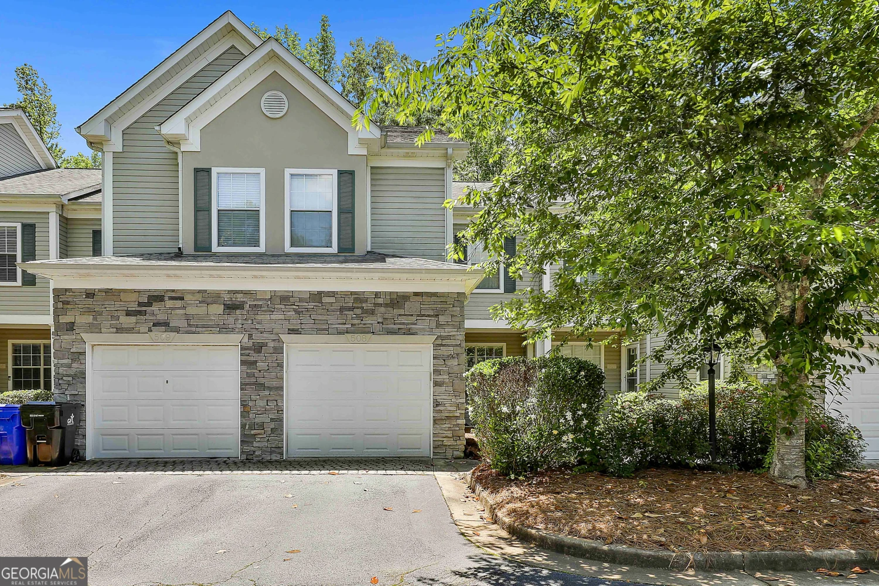212 garret ridgePeachtree City, GA 30269
212 garret ridgePeachtree City, GA 30269
Description
This is your opportunity to live in the heart of Peachtree City and make this home your own! This house has great bones, but needs a facelift! This home has been loved by the original family who had it built and now it is time for a new family to come, love it and make it your own! This home is large, roomy and is waiting to be filled and loved. The main level features a large living room and dining room combo, large kitchen with island, large family room that opens onto a screened in porch, two half baths (one with access to the backyard and garage), and a bedroom. The second level features the owner's suite with two closets, bathroom with separate shower and tub. Plus two additional large bedrooms, another bathroom and a large laundry room with built-in ironing board! This home is truly located in the heart of Peachtree City, you can walk, run, or drive your golf cart to school, shopping, dining and entertainment. If you are looking for affordable living and are willing to make it your own, this is the home you have been waiting for!
Property Details for 212 Garret Ridge
- Subdivision ComplexSandown Creek
- Architectural StyleTudor
- Parking FeaturesAttached, Garage, Garage Door Opener, Kitchen Level, Parking Pad
- Property AttachedNo
LISTING UPDATED:
- StatusPending
- MLS #10535799
- Days on Site2
- Taxes$5,321.72 / year
- MLS TypeResidential
- Year Built1982
- CountryFayette
LISTING UPDATED:
- StatusPending
- MLS #10535799
- Days on Site2
- Taxes$5,321.72 / year
- MLS TypeResidential
- Year Built1982
- CountryFayette
Building Information for 212 Garret Ridge
- StoriesTwo
- Year Built1982
- Lot Size0.0000 Acres
Payment Calculator
Term
Interest
Home Price
Down Payment
The Payment Calculator is for illustrative purposes only. Read More
Property Information for 212 Garret Ridge
Summary
Location and General Information
- Community Features: Street Lights, Walk To Schools, Near Shopping
- Directions: Take I-85 S to exit 61, turn left onto Hwy 74, go approximately 12 miles and turn left onto Kelly Dr, cross over onto McIntosh Trail and turn right onto Garret Ridge, 212 will be on your right.
- Coordinates: 33.388342,-84.555228
School Information
- Elementary School: Huddleston
- Middle School: Booth
- High School: Mcintosh
Taxes and HOA Information
- Parcel Number: 061101069
- Tax Year: 23
- Association Fee Includes: None
- Tax Lot: 103
Virtual Tour
Parking
- Open Parking: Yes
Interior and Exterior Features
Interior Features
- Cooling: Ceiling Fan(s), Central Air
- Heating: Central
- Appliances: Cooktop, Dishwasher, Oven
- Basement: None
- Flooring: Carpet, Hardwood, Laminate, Tile
- Interior Features: Beamed Ceilings, Bookcases, Separate Shower, Soaking Tub, Walk-In Closet(s)
- Levels/Stories: Two
- Window Features: Window Treatments
- Kitchen Features: Breakfast Area, Country Kitchen, Kitchen Island, Pantry
- Foundation: Slab
- Main Bedrooms: 1
- Total Half Baths: 2
- Bathrooms Total Integer: 4
- Bathrooms Total Decimal: 3
Exterior Features
- Construction Materials: Brick, Stucco
- Patio And Porch Features: Patio, Porch, Screened
- Roof Type: Composition
- Laundry Features: Upper Level
- Pool Private: No
Property
Utilities
- Sewer: Public Sewer
- Utilities: Cable Available, High Speed Internet, Natural Gas Available, Phone Available, Underground Utilities
- Water Source: Public
Property and Assessments
- Home Warranty: Yes
- Property Condition: Fixer
Green Features
Lot Information
- Above Grade Finished Area: 2352
- Lot Features: Level
Multi Family
- Number of Units To Be Built: Square Feet
Rental
Rent Information
- Land Lease: Yes
Public Records for 212 Garret Ridge
Tax Record
- 23$5,321.72 ($443.48 / month)
Home Facts
- Beds4
- Baths2
- Total Finished SqFt2,352 SqFt
- Above Grade Finished2,352 SqFt
- StoriesTwo
- Lot Size0.0000 Acres
- StyleSingle Family Residence
- Year Built1982
- APN061101069
- CountyFayette
- Fireplaces1


