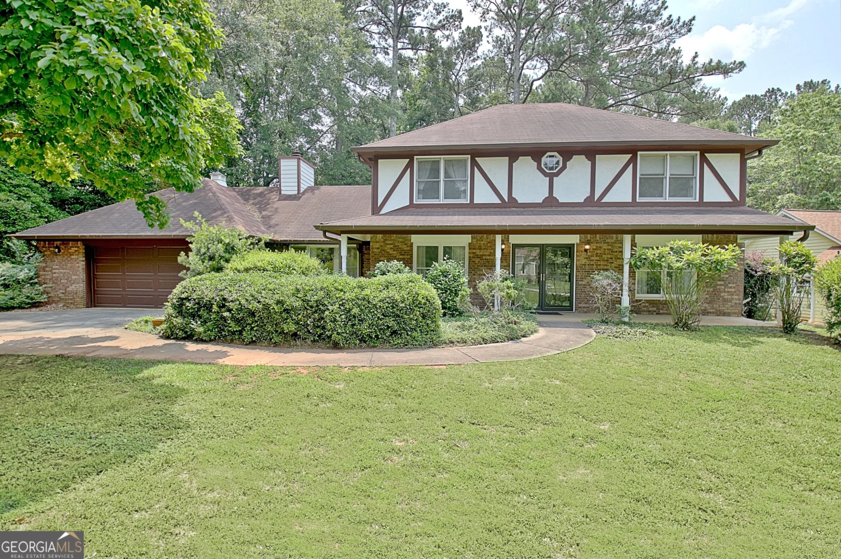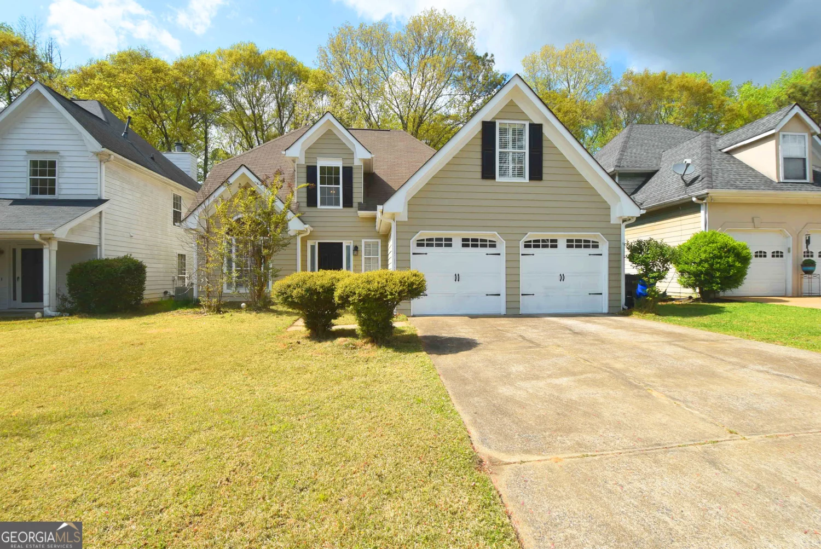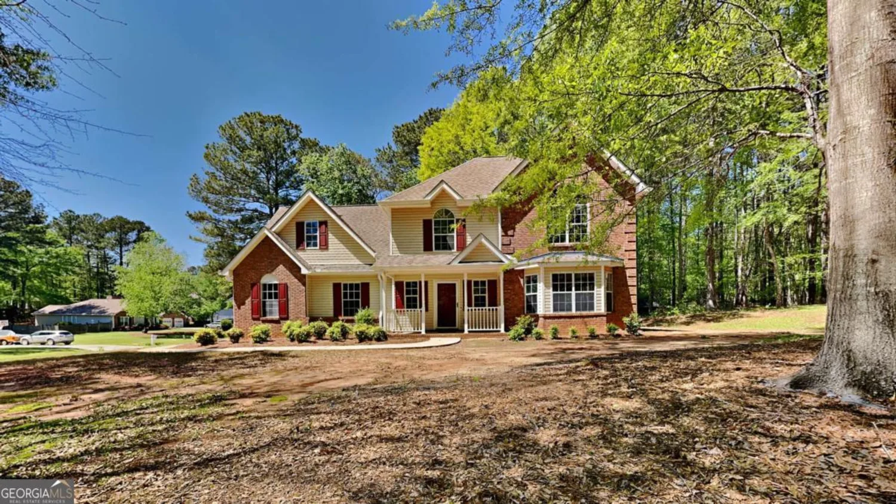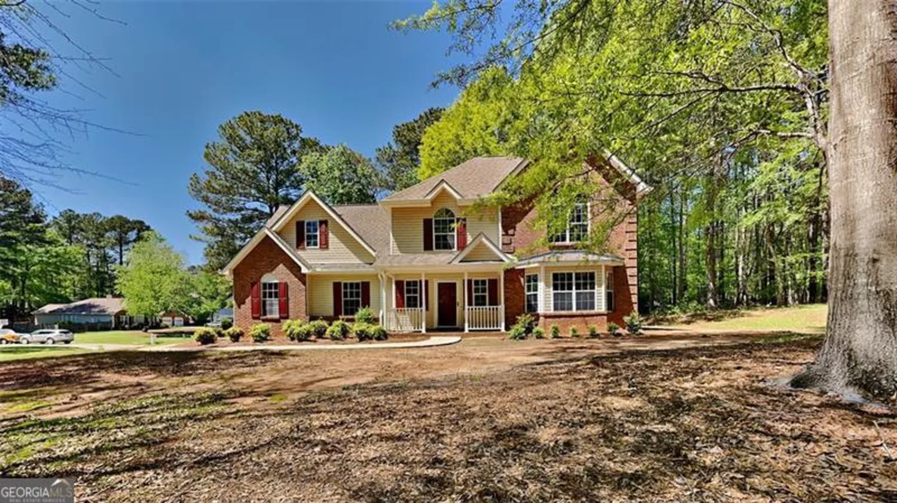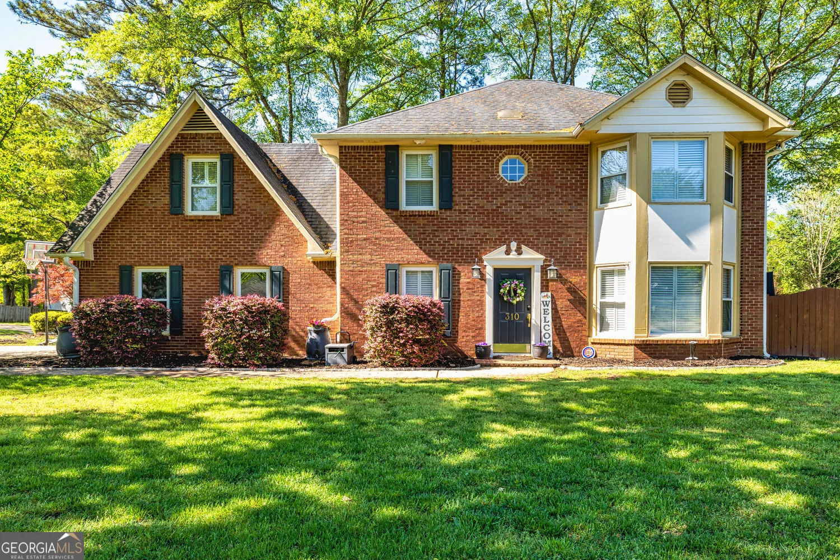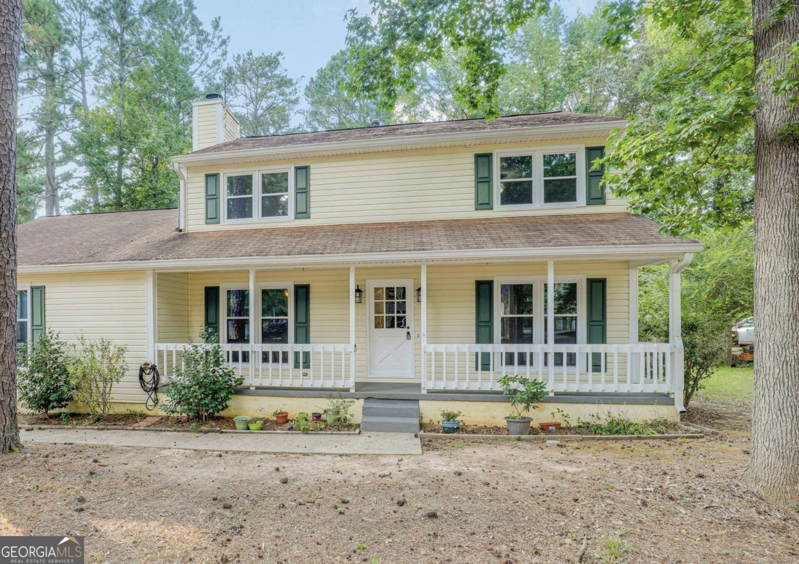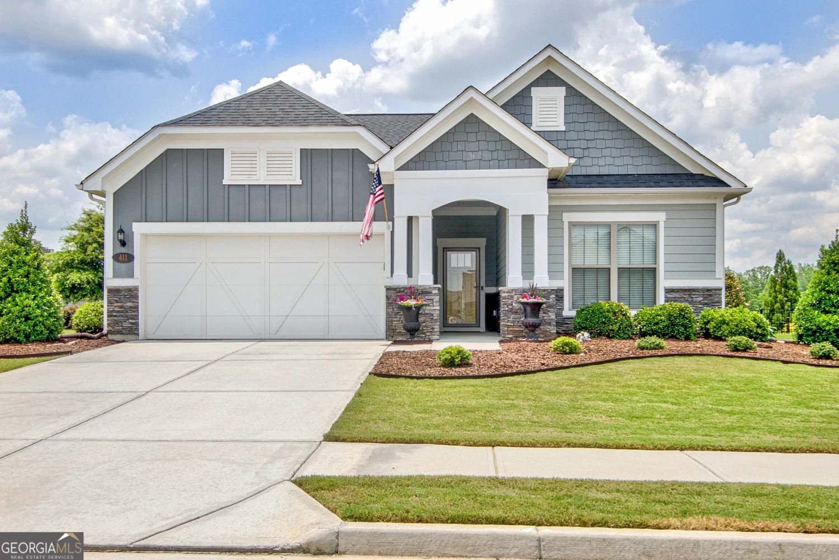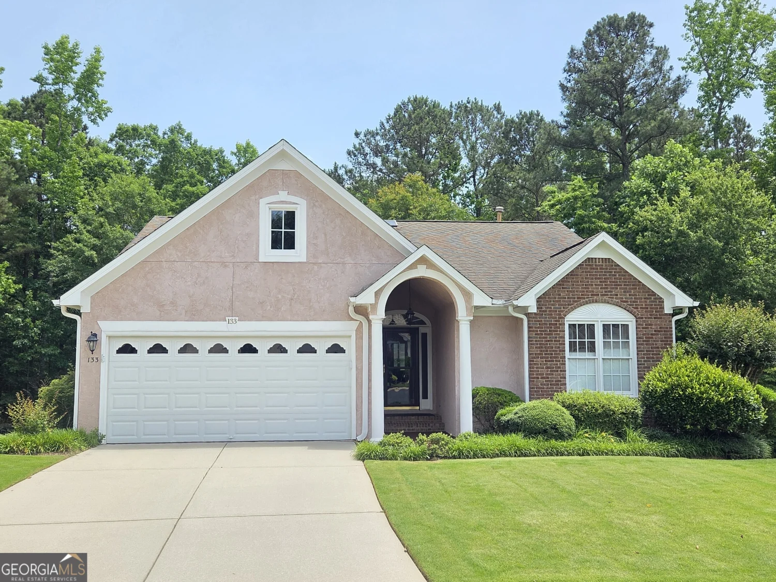501 bridlepath lanePeachtree City, GA 30269
501 bridlepath lanePeachtree City, GA 30269
Description
WELCOME HOME! This Beautiful 4-sided brick ranch is truly in the heart of Peachtree City, and it is ready for you to move-in! This home is within walking, running, or golf cart distance to the new splash park, tennis, community garden, Huddleston Pond, Lake Peachtree, soccer fields, shopping, dining and entertainment! This home features Large Bedrooms, bright, airy eat-in kitchen, formal dining room and living room, large family room with brick fireplace, and a large all-season porch all on a beautiful corner lot, almost a full acre of property in the heart of Peachtree City! This home is an estate property that has been lovingly taken care of over the years. The hot water tank was replaced in 2020, the HVAC system was installed in 2022, and the roof was replaced in 2023. Don't miss this one! Come and See Today!
Property Details for 501 Bridlepath Lane
- Subdivision ComplexOverlook
- Architectural StyleBrick 4 Side
- Parking FeaturesAttached, Garage, Garage Door Opener, Kitchen Level, Parking Pad, Side/Rear Entrance
- Property AttachedNo
LISTING UPDATED:
- StatusActive
- MLS #10535794
- Days on Site1
- Taxes$4,971.63 / year
- MLS TypeResidential
- Year Built1979
- Lot Size0.90 Acres
- CountryFayette
LISTING UPDATED:
- StatusActive
- MLS #10535794
- Days on Site1
- Taxes$4,971.63 / year
- MLS TypeResidential
- Year Built1979
- Lot Size0.90 Acres
- CountryFayette
Building Information for 501 Bridlepath Lane
- StoriesOne
- Year Built1979
- Lot Size0.9000 Acres
Payment Calculator
Term
Interest
Home Price
Down Payment
The Payment Calculator is for illustrative purposes only. Read More
Property Information for 501 Bridlepath Lane
Summary
Location and General Information
- Community Features: Street Lights, Walk To Schools, Near Shopping
- Directions: Take I-85 South to Exit 61, turn left onto Hwy 74 and travel approximately 10 miles, turn left onto Hwy 54, turn right onto Peachtree Pkwy, turn left onto Bridlepath Lane. 501 will be on your left, the driveway is accessed on Doubletrace Lane.
- Coordinates: 33.402872,-84.561454
School Information
- Elementary School: Huddleston
- Middle School: Booth
- High School: Mcintosh
Taxes and HOA Information
- Parcel Number: 071715014
- Tax Year: 23
- Association Fee Includes: None
- Tax Lot: 14
Virtual Tour
Parking
- Open Parking: Yes
Interior and Exterior Features
Interior Features
- Cooling: Ceiling Fan(s), Central Air, Electric
- Heating: Central
- Appliances: Dishwasher, Gas Water Heater, Microwave, Oven/Range (Combo), Refrigerator
- Basement: Crawl Space
- Fireplace Features: Family Room, Masonry
- Flooring: Vinyl
- Interior Features: Master On Main Level, Tile Bath
- Levels/Stories: One
- Window Features: Bay Window(s), Storm Window(s), Window Treatments
- Kitchen Features: Breakfast Area, Country Kitchen, Pantry
- Main Bedrooms: 3
- Bathrooms Total Integer: 2
- Main Full Baths: 2
- Bathrooms Total Decimal: 2
Exterior Features
- Construction Materials: Brick
- Patio And Porch Features: Screened
- Roof Type: Composition
- Laundry Features: Mud Room
- Pool Private: No
- Other Structures: Outbuilding, Shed(s)
Property
Utilities
- Sewer: Public Sewer
- Utilities: Cable Available, High Speed Internet, Phone Available, Sewer Connected, Underground Utilities
- Water Source: Public
Property and Assessments
- Home Warranty: Yes
- Property Condition: Updated/Remodeled
Green Features
Lot Information
- Above Grade Finished Area: 1828
- Lot Features: Corner Lot
Multi Family
- Number of Units To Be Built: Square Feet
Rental
Rent Information
- Land Lease: Yes
Public Records for 501 Bridlepath Lane
Tax Record
- 23$4,971.63 ($414.30 / month)
Home Facts
- Beds3
- Baths2
- Total Finished SqFt1,828 SqFt
- Above Grade Finished1,828 SqFt
- StoriesOne
- Lot Size0.9000 Acres
- StyleSingle Family Residence
- Year Built1979
- APN071715014
- CountyFayette
- Fireplaces1


