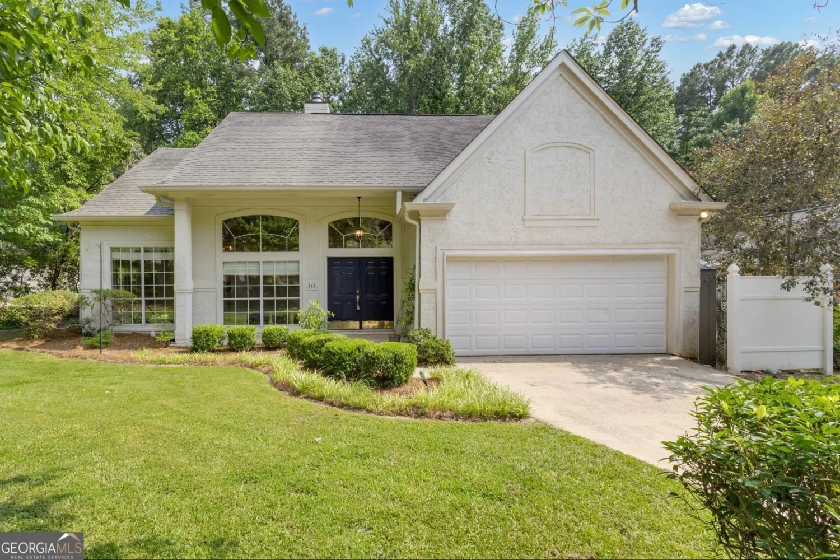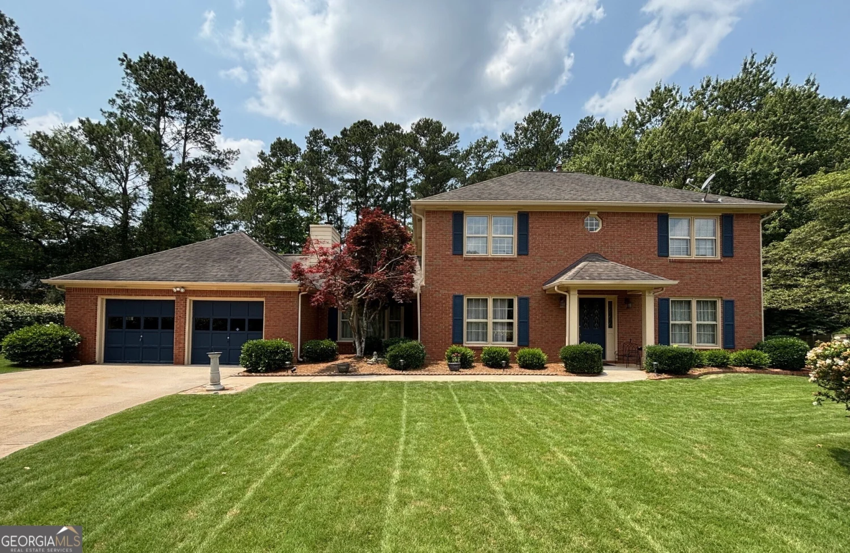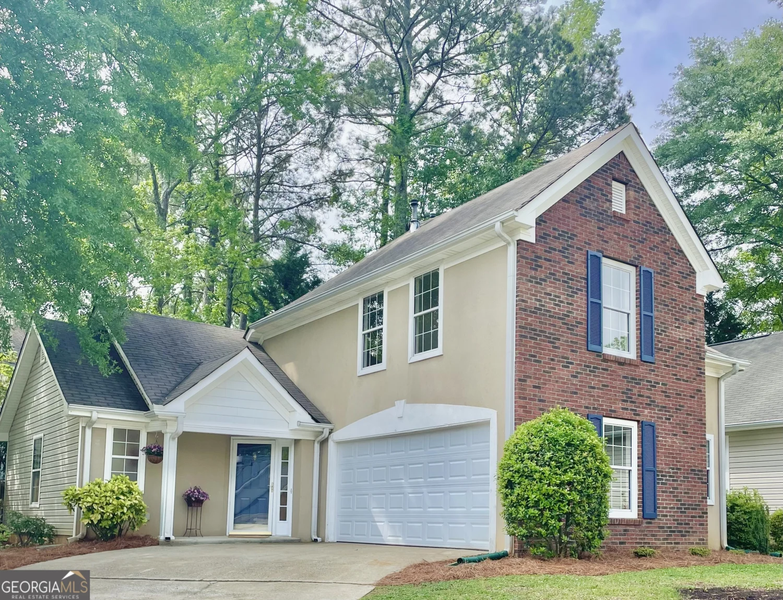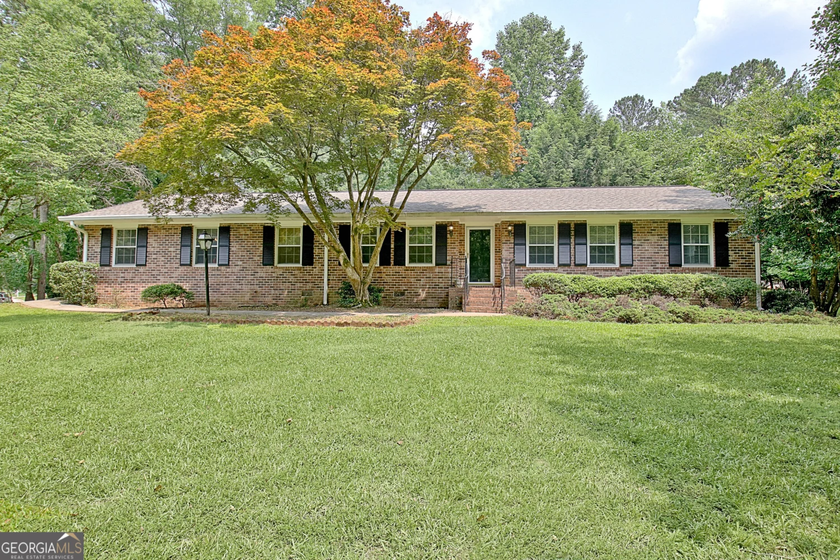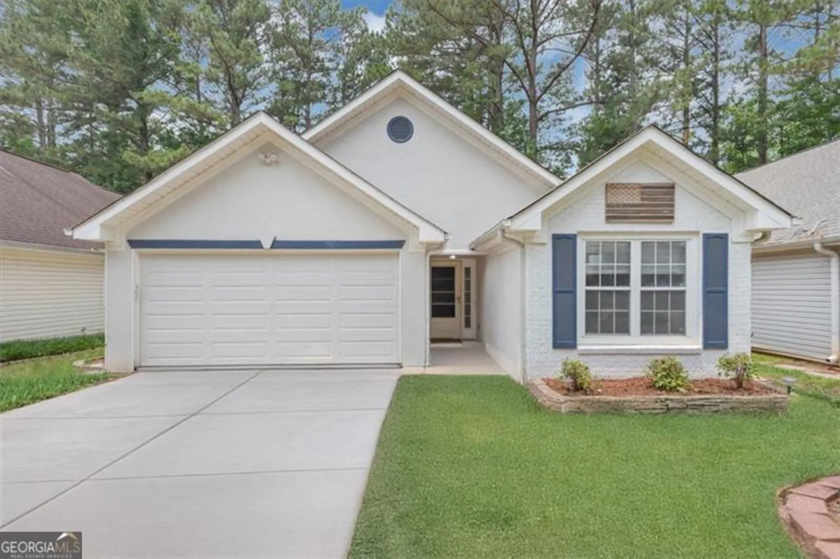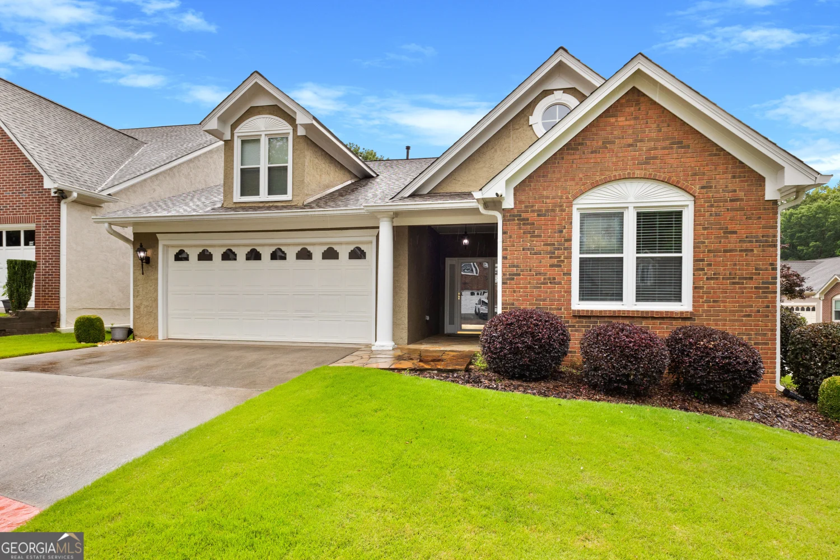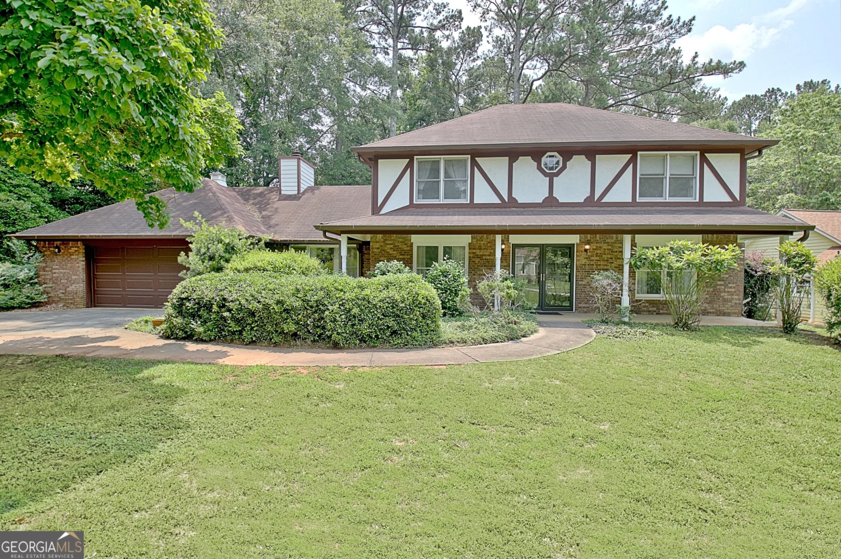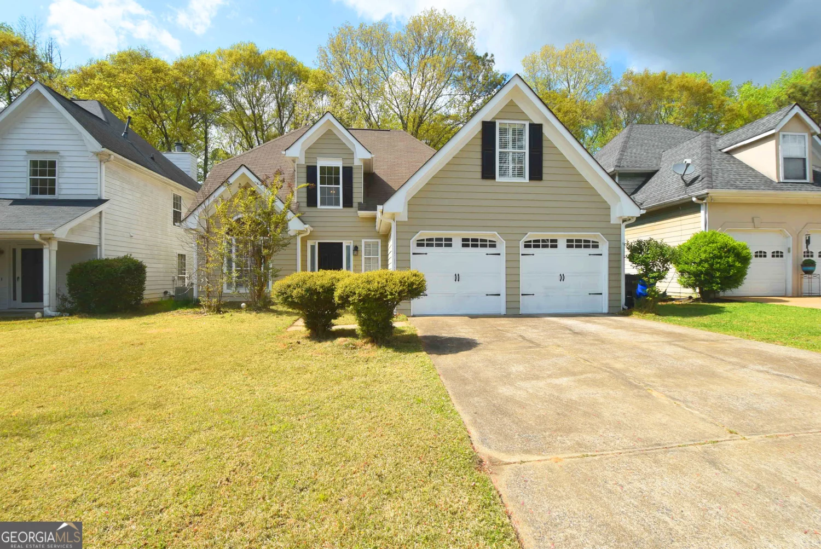508 caxton courtPeachtree City, GA 30269
508 caxton courtPeachtree City, GA 30269
Description
This beautifully updated home in a cul de sac on the cart path features a fresh open layout, stunning renovated kitchen (Dec 2022), large level fenced in backyard (leveled and resodded with sprinkler system in 2024), and brand new roof (2024) just steps away from the beloved Braelinn Elementary and Braelinn Golf club and pool. The kitchen is an absolute dream with custom soft close cabinets, pullout drawers, quartz countertops, large 6 x 4 island, custom one of a kind wooden vent hood, and gorgeous professional grade oven. 6.5" wide plank flooring, new sliding door, overhead lighting, and crown molding added throughout. 1/2 acre. Enjoy the sunny bonus room, screened in porch, blueberry and rose bushes, azaleas and hydrangeas throughout the year.
Property Details for 508 Caxton Court
- Subdivision ComplexThe Marks
- Architectural StyleTraditional
- ExteriorGarden, Other, Sprinkler System
- Parking FeaturesGarage
- Property AttachedNo
LISTING UPDATED:
- StatusClosed
- MLS #10513525
- Days on Site14
- Taxes$4,629.43 / year
- MLS TypeResidential
- Year Built1987
- Lot Size0.50 Acres
- CountryFayette
LISTING UPDATED:
- StatusClosed
- MLS #10513525
- Days on Site14
- Taxes$4,629.43 / year
- MLS TypeResidential
- Year Built1987
- Lot Size0.50 Acres
- CountryFayette
Building Information for 508 Caxton Court
- StoriesTwo
- Year Built1987
- Lot Size0.5000 Acres
Payment Calculator
Term
Interest
Home Price
Down Payment
The Payment Calculator is for illustrative purposes only. Read More
Property Information for 508 Caxton Court
Summary
Location and General Information
- Community Features: Park, Playground, Sidewalks, Street Lights, Tennis Court(s), Walk To Schools
- Directions: Located in The Marks subdivision at the corner of Peachtree Parkway and Robinson Road.
- Coordinates: 33.371209,-84.539392
School Information
- Elementary School: Braelinn
- Middle School: Rising Starr
- High School: Starrs Mill
Taxes and HOA Information
- Parcel Number: 060802008
- Tax Year: 23
- Association Fee Includes: None
Virtual Tour
Parking
- Open Parking: No
Interior and Exterior Features
Interior Features
- Cooling: Ceiling Fan(s), Central Air, Whole House Fan
- Heating: Central, Forced Air
- Appliances: None
- Basement: None
- Fireplace Features: Living Room
- Flooring: Other
- Interior Features: Other, Walk-In Closet(s)
- Levels/Stories: Two
- Kitchen Features: Kitchen Island, Solid Surface Counters
- Total Half Baths: 1
- Bathrooms Total Integer: 3
- Bathrooms Total Decimal: 2
Exterior Features
- Construction Materials: Press Board
- Roof Type: Concrete
- Laundry Features: Other
- Pool Private: No
Property
Utilities
- Sewer: Public Sewer
- Utilities: None
- Water Source: Public
Property and Assessments
- Home Warranty: Yes
- Property Condition: Resale
Green Features
Lot Information
- Above Grade Finished Area: 2500
- Lot Features: Cul-De-Sac, Greenbelt, Private
Multi Family
- Number of Units To Be Built: Square Feet
Rental
Rent Information
- Land Lease: Yes
Public Records for 508 Caxton Court
Tax Record
- 23$4,629.43 ($385.79 / month)
Home Facts
- Beds4
- Baths2
- Total Finished SqFt2,500 SqFt
- Above Grade Finished2,500 SqFt
- StoriesTwo
- Lot Size0.5000 Acres
- StyleSingle Family Residence
- Year Built1987
- APN060802008
- CountyFayette
- Fireplaces1


