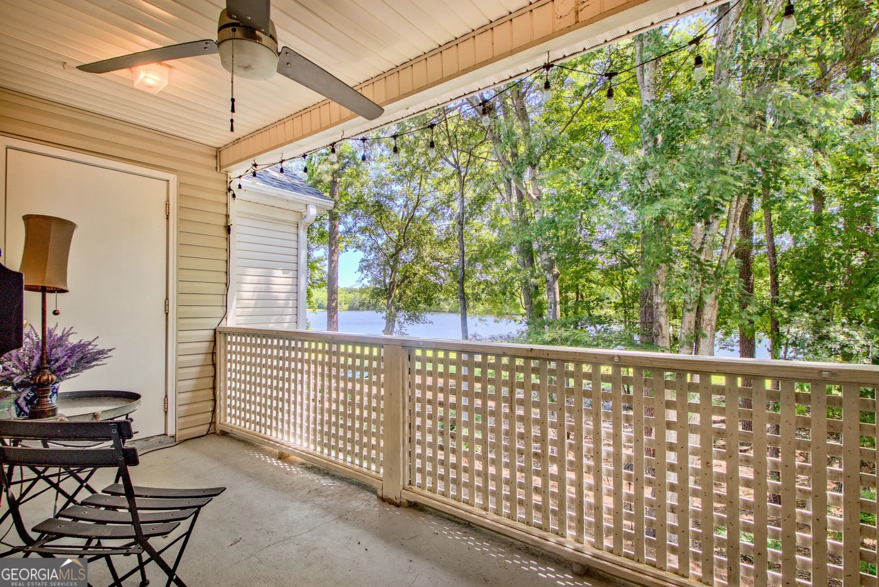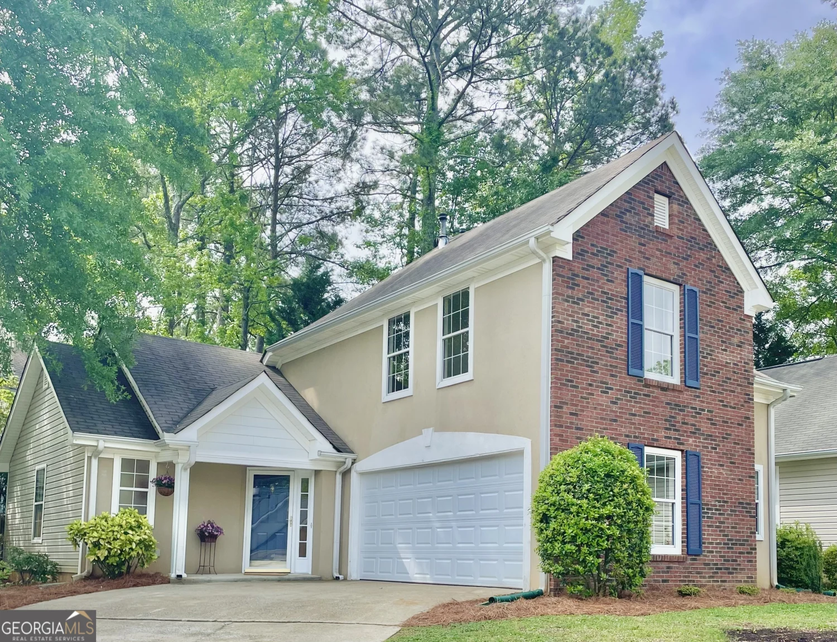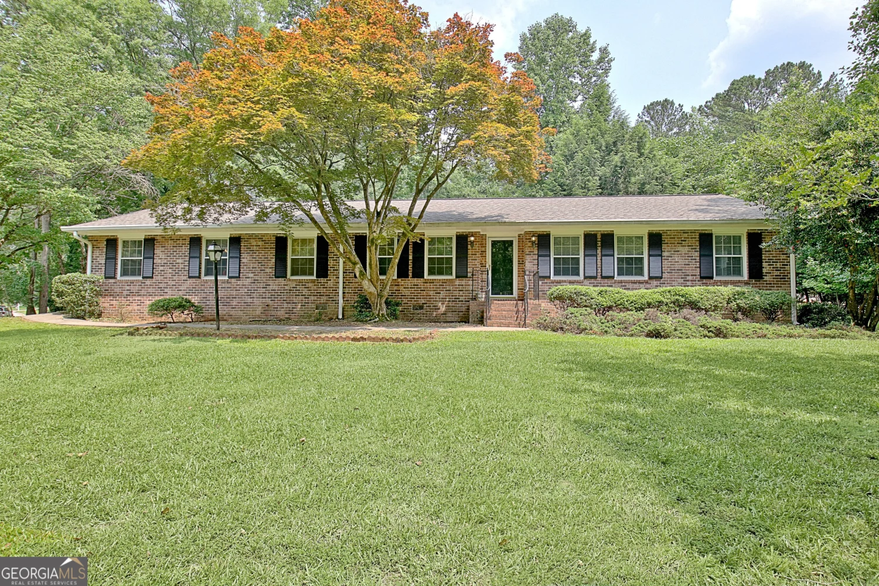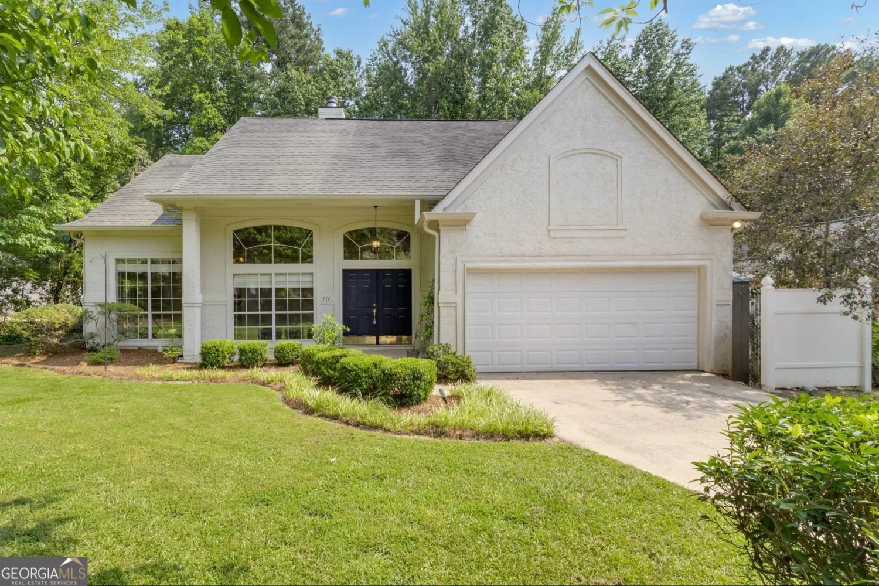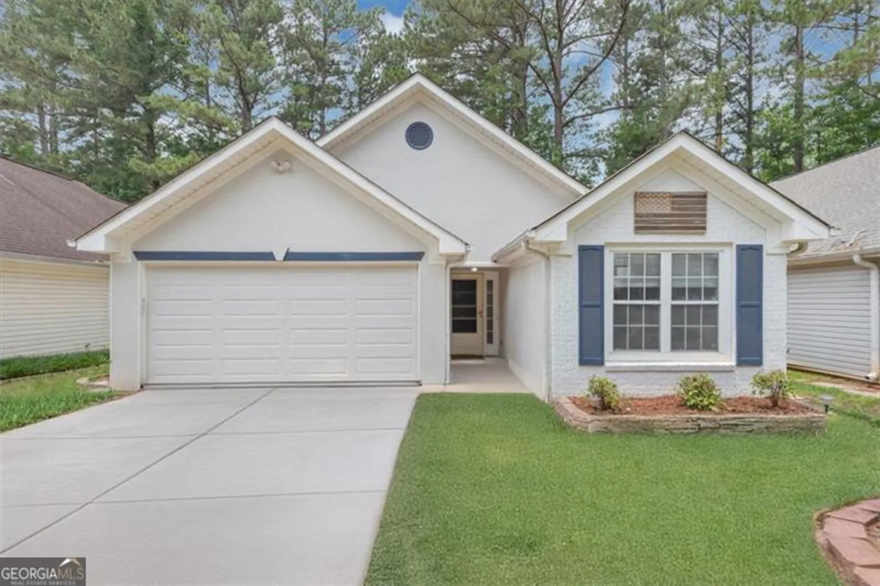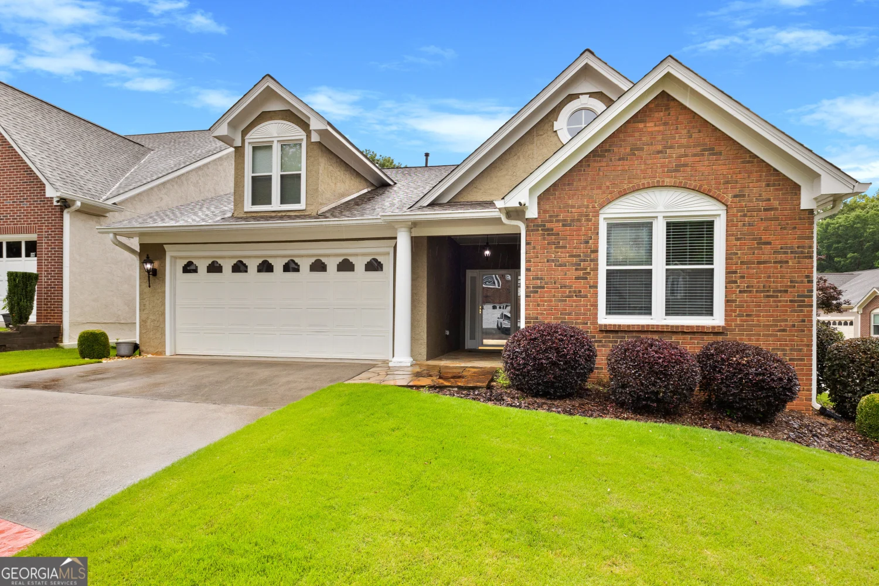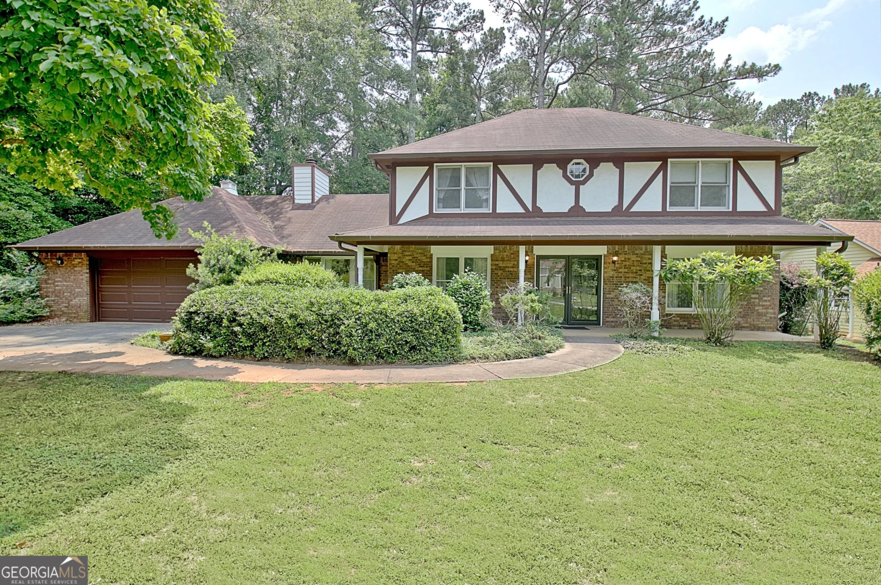75 prestwick lanePeachtree City, GA 30269
75 prestwick lanePeachtree City, GA 30269
Description
Adorable 2 story home in the heart of Peachtree City. Excellent schools. 2 minutes drive to Braelinn Village Shopping Center. Small Neighborhood & NO HOA! Vaulted Master on main level w/walk-in closet. Large Master Bath w/Dual sinks, garden tub and separate shower (tile floors). 3 other bedrooms on the second floor. Hardwood floor in the entire house. NO Carpet. Fresh paint, both inside and outside. Fenced in backyard.
Property Details for 75 Prestwick Lane
- Subdivision ComplexPrestwick
- Architectural StyleTraditional
- Num Of Parking Spaces2
- Parking FeaturesAttached, Garage, Kitchen Level
- Property AttachedNo
LISTING UPDATED:
- StatusPending
- MLS #10494340
- Days on Site38
- Taxes$3,522.17 / year
- MLS TypeResidential
- Year Built1994
- CountryFayette
LISTING UPDATED:
- StatusPending
- MLS #10494340
- Days on Site38
- Taxes$3,522.17 / year
- MLS TypeResidential
- Year Built1994
- CountryFayette
Building Information for 75 Prestwick Lane
- StoriesTwo
- Year Built1994
- Lot Size0.0000 Acres
Payment Calculator
Term
Interest
Home Price
Down Payment
The Payment Calculator is for illustrative purposes only. Read More
Property Information for 75 Prestwick Lane
Summary
Location and General Information
- Community Features: None
- Directions: Hwy 54 to Peachtree Parkway South, left into Prestwick subdivision, first left on Prestwick Ln, home on left.
- Coordinates: 33.376152,-84.555083
School Information
- Elementary School: Oak Grove
- Middle School: Rising Starr
- High School: Starrs Mill
Taxes and HOA Information
- Parcel Number: 061121032
- Tax Year: 2024
- Association Fee Includes: None
Virtual Tour
Parking
- Open Parking: No
Interior and Exterior Features
Interior Features
- Cooling: Ceiling Fan(s), Central Air, Electric
- Heating: Forced Air, Natural Gas
- Appliances: Convection Oven, Dishwasher, Microwave, Oven/Range (Combo), Refrigerator, Stainless Steel Appliance(s)
- Basement: None
- Fireplace Features: Family Room, Gas Log
- Flooring: Hardwood, Tile
- Interior Features: Master On Main Level, Separate Shower, Tray Ceiling(s), Vaulted Ceiling(s), Walk-In Closet(s)
- Levels/Stories: Two
- Kitchen Features: Breakfast Area, Pantry
- Foundation: Slab
- Main Bedrooms: 1
- Total Half Baths: 1
- Bathrooms Total Integer: 3
- Main Full Baths: 1
- Bathrooms Total Decimal: 2
Exterior Features
- Construction Materials: Wood Siding
- Fencing: Back Yard, Fenced
- Roof Type: Composition
- Laundry Features: In Kitchen, Laundry Closet
- Pool Private: No
Property
Utilities
- Sewer: Public Sewer
- Utilities: Cable Available, Electricity Available, High Speed Internet, Natural Gas Available, Sewer Available
- Water Source: Public
Property and Assessments
- Home Warranty: Yes
- Property Condition: Updated/Remodeled
Green Features
- Green Energy Efficient: Thermostat
Lot Information
- Above Grade Finished Area: 2025
- Lot Features: Greenbelt, Level
Multi Family
- Number of Units To Be Built: Square Feet
Rental
Rent Information
- Land Lease: Yes
Public Records for 75 Prestwick Lane
Tax Record
- 2024$3,522.17 ($293.51 / month)
Home Facts
- Beds4
- Baths2
- Total Finished SqFt2,025 SqFt
- Above Grade Finished2,025 SqFt
- StoriesTwo
- Lot Size0.0000 Acres
- StyleSingle Family Residence
- Year Built1994
- APN061121032
- CountyFayette
- Fireplaces1


