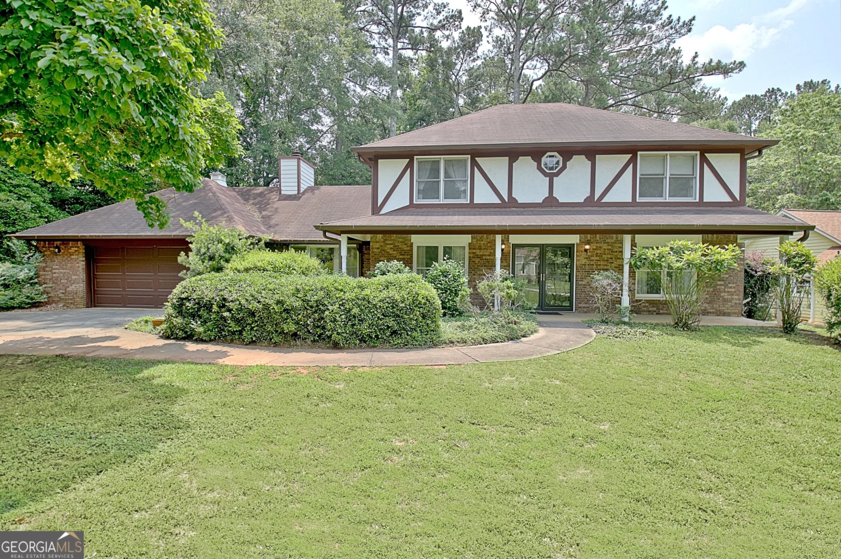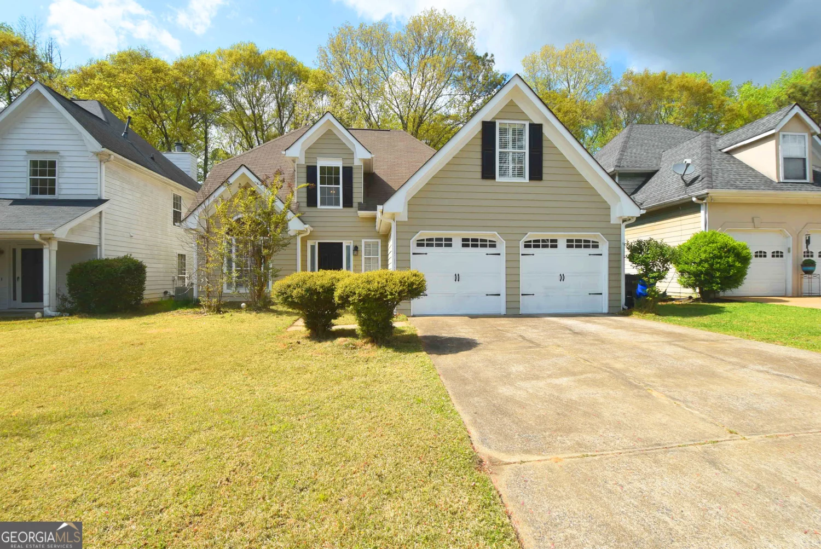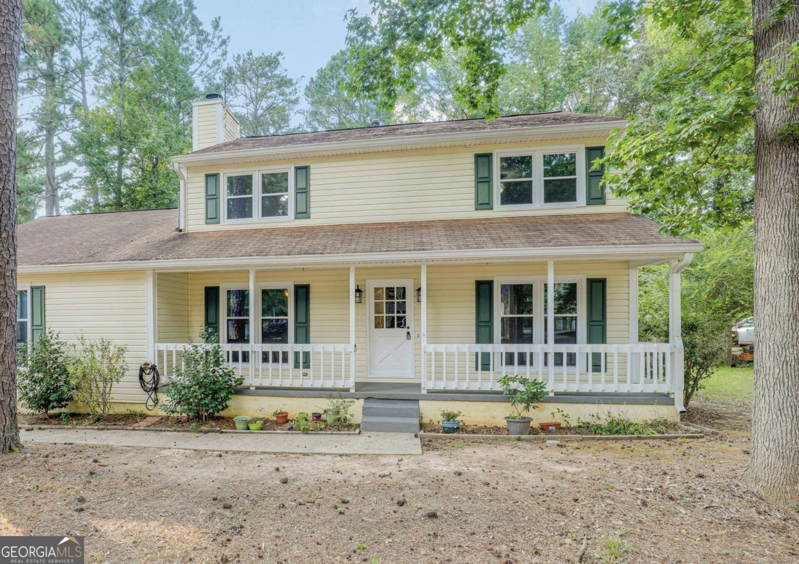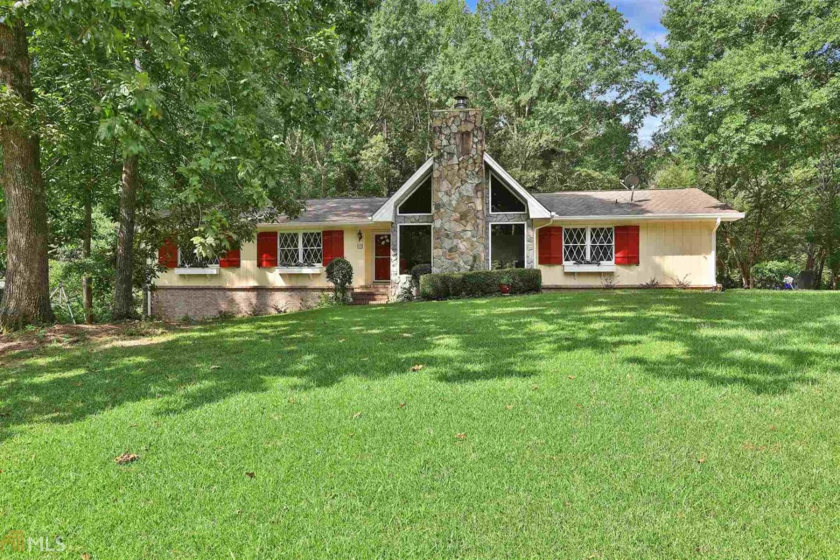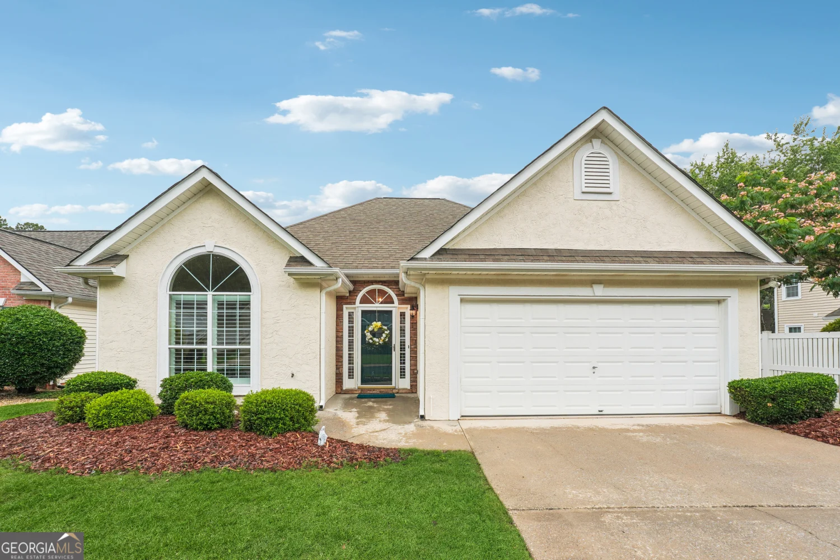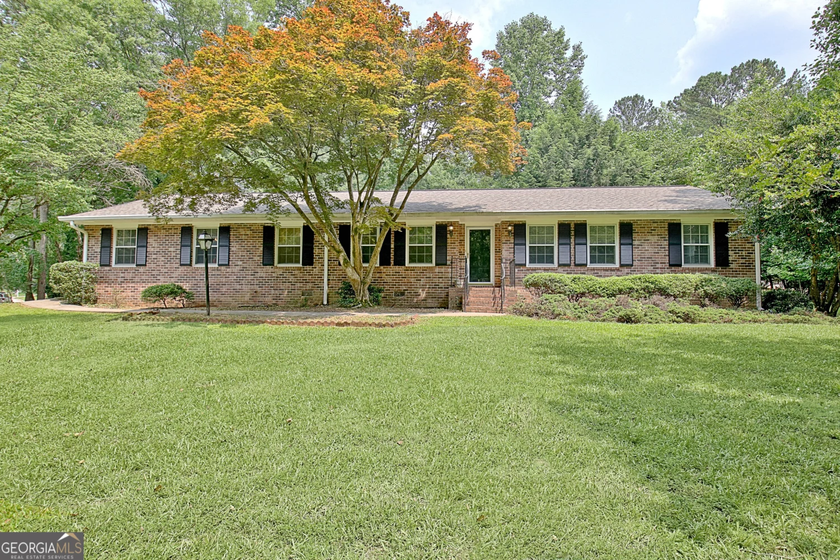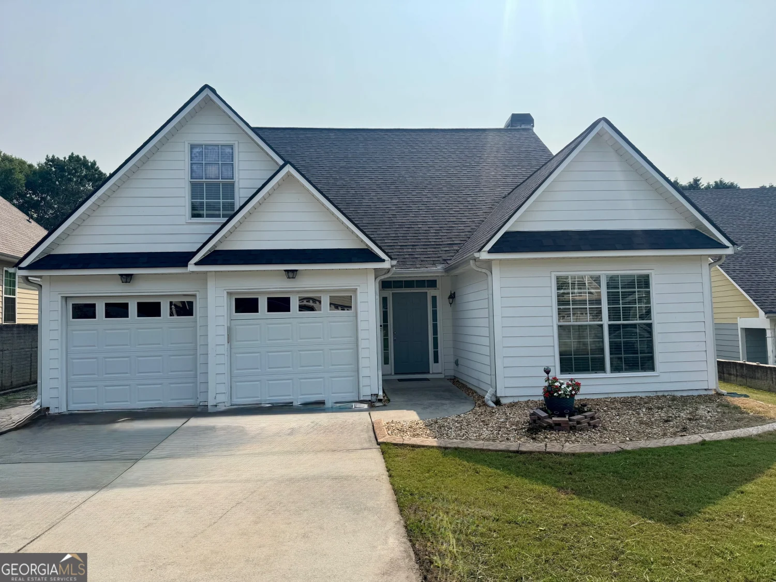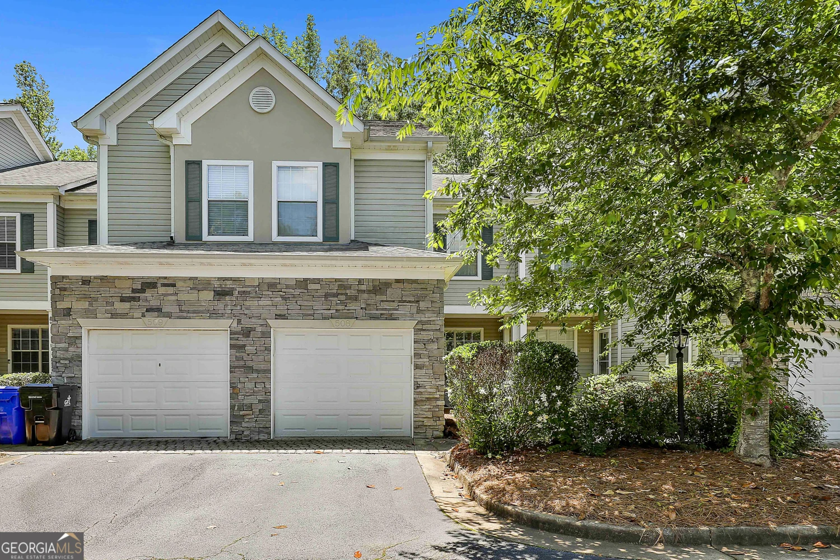405 sherrels fordPeachtree City, GA 30269
405 sherrels fordPeachtree City, GA 30269
Description
Step into this beautifully updated 3 bedroom, 2 bath single-family home in the heart of Peachtree City. Thoughtfully renovated with attention to every detail, this home boasts luxurious granite countertops, durable LVP flooring, and a stunning kitchen featuring 42" custom cabinetry, modern light fixtures, and brand-new stainless steel appliances. Enjoy the convenience of a master suite on the main level and a bright, open-concept layout perfect for everyday living and effortless entertaining.The spacious 2 car garage is a dream for DIY enthusiasts, equipped with 10 large storage cabinets, a workbench, and overhead shop lighting. Additional updates include a new 2.5-ton AC unit for year-round comfort. Located in one of Georgia's top-rated school districts and just minutes from shopping, dining, and the city's famous golf cart paths, this turnkey home offers the perfect blend of style, comfort, and convenience. Don't miss your opportunity to own a move-in-ready gem in one of the state's most sought-after communities!
Property Details for 405 Sherrels Ford
- Subdivision ComplexFairfield
- Architectural StyleBrick Front, Traditional
- Parking FeaturesGarage, Garage Door Opener
- Property AttachedNo
LISTING UPDATED:
- StatusActive
- MLS #10508877
- Days on Site17
- Taxes$3,903.77 / year
- MLS TypeResidential
- Year Built1995
- Lot Size0.10 Acres
- CountryFayette
LISTING UPDATED:
- StatusActive
- MLS #10508877
- Days on Site17
- Taxes$3,903.77 / year
- MLS TypeResidential
- Year Built1995
- Lot Size0.10 Acres
- CountryFayette
Building Information for 405 Sherrels Ford
- StoriesTwo
- Year Built1995
- Lot Size0.1000 Acres
Payment Calculator
Term
Interest
Home Price
Down Payment
The Payment Calculator is for illustrative purposes only. Read More
Property Information for 405 Sherrels Ford
Summary
Location and General Information
- Community Features: None
- Directions: Please use GPS
- Coordinates: 33.411786,-84.599549
School Information
- Elementary School: Peachtree City
- Middle School: Booth
- High School: Mcintosh
Taxes and HOA Information
- Parcel Number: 073425025
- Tax Year: 23
- Association Fee Includes: None
Virtual Tour
Parking
- Open Parking: No
Interior and Exterior Features
Interior Features
- Cooling: Ceiling Fan(s), Central Air
- Heating: Central, Forced Air, Natural Gas
- Appliances: Gas Water Heater, Microwave, Oven/Range (Combo), Refrigerator
- Basement: None
- Flooring: Carpet, Laminate
- Interior Features: Double Vanity, Master On Main Level, Soaking Tub
- Levels/Stories: Two
- Main Bedrooms: 1
- Bathrooms Total Integer: 2
- Main Full Baths: 1
- Bathrooms Total Decimal: 2
Exterior Features
- Construction Materials: Aluminum Siding, Brick, Stucco
- Roof Type: Composition
- Laundry Features: In Kitchen
- Pool Private: No
Property
Utilities
- Sewer: Public Sewer
- Utilities: Cable Available, Electricity Available, High Speed Internet, Natural Gas Available
- Water Source: Public
Property and Assessments
- Home Warranty: Yes
- Property Condition: Updated/Remodeled
Green Features
Lot Information
- Above Grade Finished Area: 1302
- Lot Features: None
Multi Family
- Number of Units To Be Built: Square Feet
Rental
Rent Information
- Land Lease: Yes
- Occupant Types: Vacant
Public Records for 405 Sherrels Ford
Tax Record
- 23$3,903.77 ($325.31 / month)
Home Facts
- Beds3
- Baths2
- Total Finished SqFt1,302 SqFt
- Above Grade Finished1,302 SqFt
- StoriesTwo
- Lot Size0.1000 Acres
- StyleSingle Family Residence
- Year Built1995
- APN073425025
- CountyFayette


