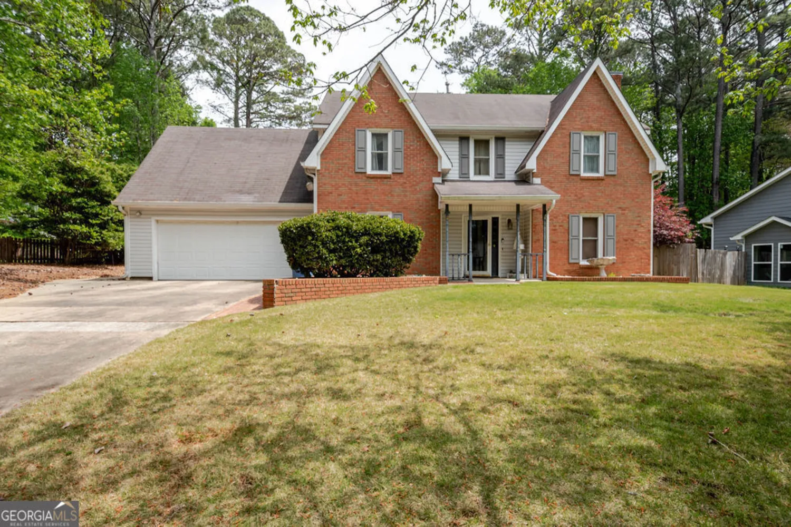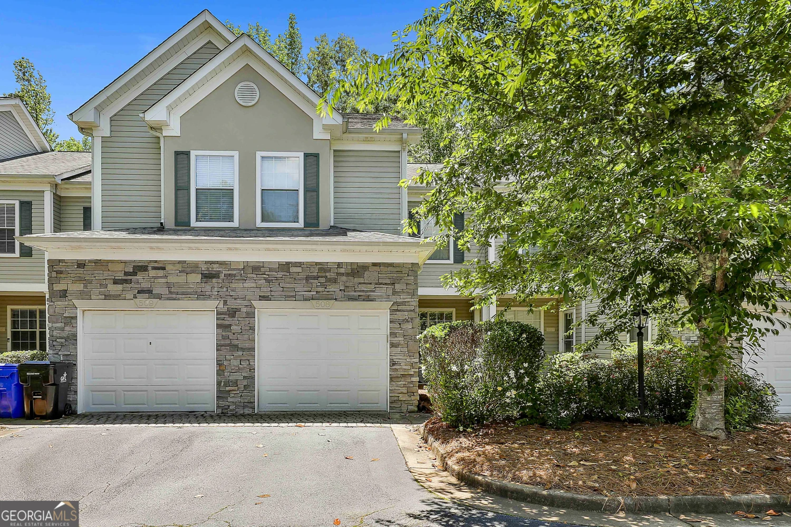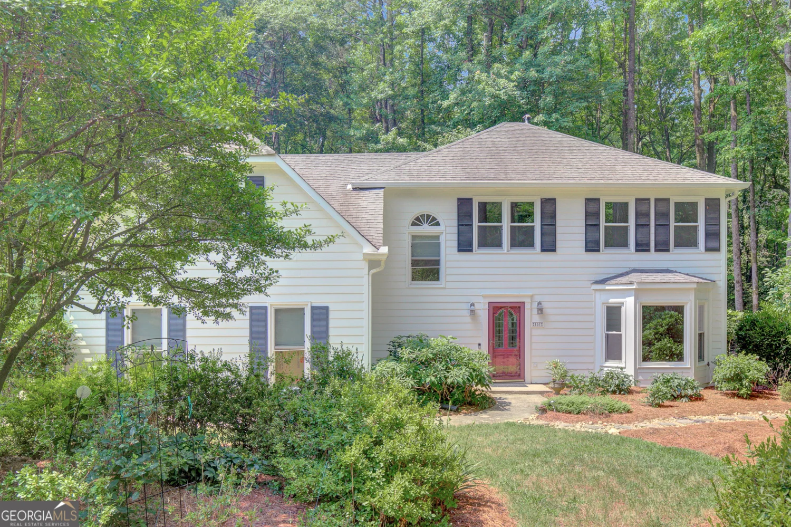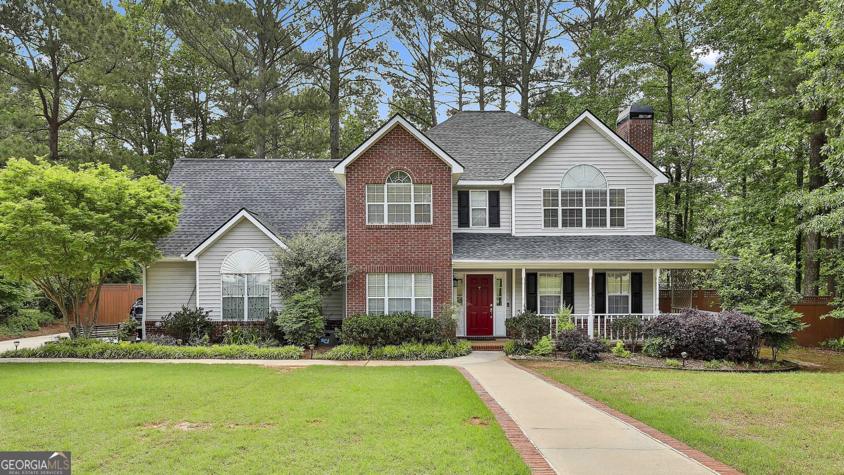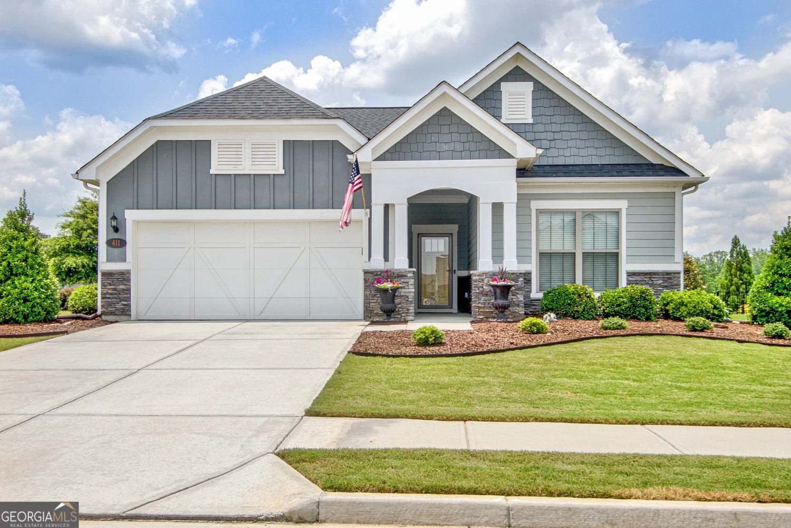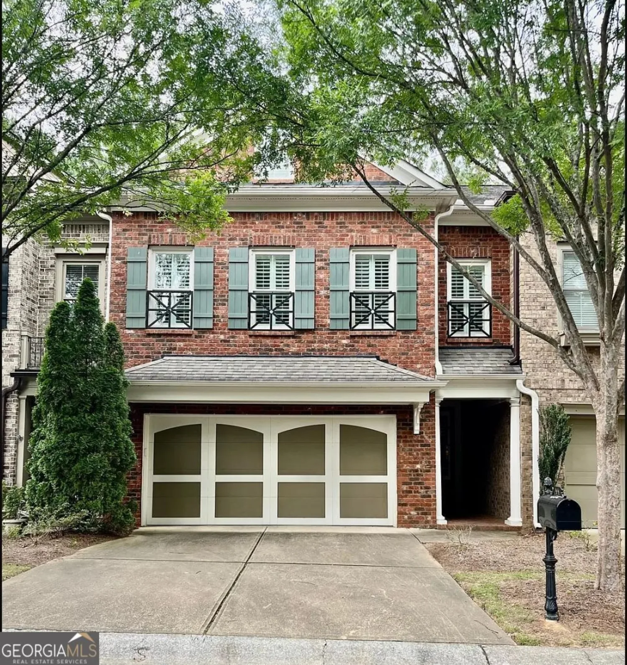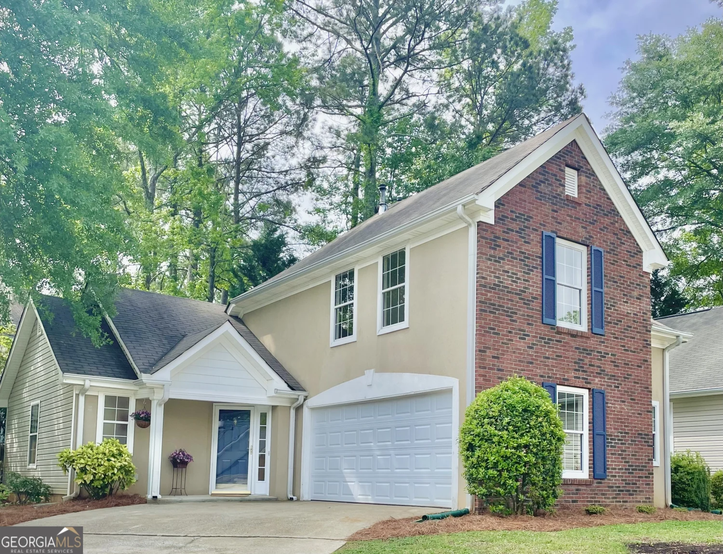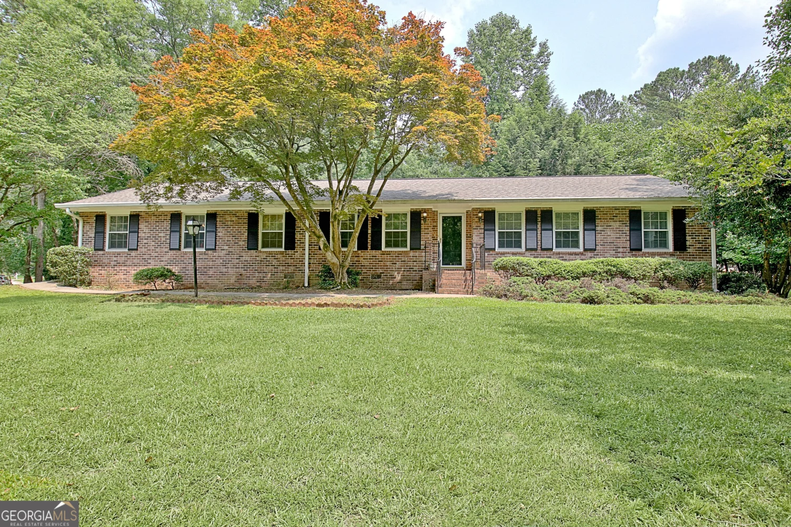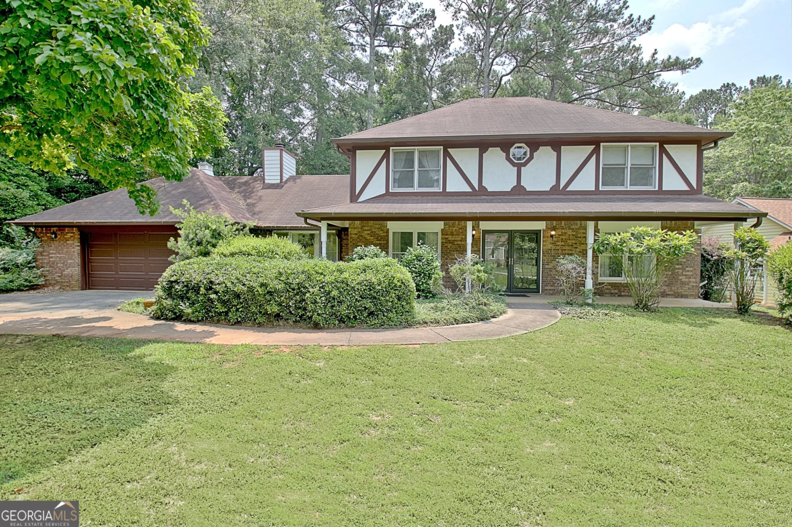412 rock creek drivePeachtree City, GA 30269
412 rock creek drivePeachtree City, GA 30269
Description
Welcome to 412 Rock Creek Drive - a beautifully updated 3 bed, 2 bath, split bedroom plan ranch in the highly sought-after Brookfield neighborhood, just minutes from Braelinn Village, top-rated schools, and golf cart paths! This meticulously maintained, one-owner home offers 1,406 sq ft of stylish, single-level living. Step inside to discover gleaming hardwood floors throughout and plantation shutters that add timeless elegance. The heart of the home is the remodeled kitchen, featuring marble countertops, a five-burner KitchenAid slide-in stove, stainless appliances, and abundant drawer storage for effortless organization. Each bedroom boasts volume ceilings-vaulted or tray-for an airy, spacious feel. The stunning stacked stone fireplace with gas starter adds cozy charm to the living area. Both bathrooms have been beautifully remodeled: the master bath offers a ceramic tile shower, soaking tub, dual granite vanities with 8" spread faucets; the hall bath features a porcelain tile shower and a furniture-style vanity. Additional upgrades include: modern lighting, upgraded plumbing fixtures, and custom cabinetry in the laundry room. The low-maintenance exterior makes this home as practical as it is beautiful. Located in a quiet, owner-occupied community, this home reflects true pride of ownership and is in pristine condition. Don't miss your chance to live in one of Peachtree City's most convenient and desirable locations!
Property Details for 412 Rock Creek Drive
- Subdivision ComplexBrookfield
- Architectural StyleRanch, Traditional
- Num Of Parking Spaces2
- Parking FeaturesAttached, Garage, Garage Door Opener, Kitchen Level
- Property AttachedYes
LISTING UPDATED:
- StatusActive
- MLS #10534748
- Days on Site1
- Taxes$4,238.69 / year
- MLS TypeResidential
- Year Built1997
- Lot Size0.12 Acres
- CountryFayette
LISTING UPDATED:
- StatusActive
- MLS #10534748
- Days on Site1
- Taxes$4,238.69 / year
- MLS TypeResidential
- Year Built1997
- Lot Size0.12 Acres
- CountryFayette
Building Information for 412 Rock Creek Drive
- StoriesOne
- Year Built1997
- Lot Size0.1200 Acres
Payment Calculator
Term
Interest
Home Price
Down Payment
The Payment Calculator is for illustrative purposes only. Read More
Property Information for 412 Rock Creek Drive
Summary
Location and General Information
- Community Features: Street Lights, Walk To Schools, Near Shopping
- Directions: From Peachtree Parkway South. Go East on Crosstown Road. Turn Left into first subdivision on Brooksong Way. Take your first left on to Rock Creek Drive and house is down on the right.
- Coordinates: 33.378561,-84.555903
School Information
- Elementary School: Oak Grove
- Middle School: Rising Starr
- High School: Starrs Mill
Taxes and HOA Information
- Parcel Number: 061126006
- Tax Year: 23
- Association Fee Includes: Maintenance Grounds, Trash
Virtual Tour
Parking
- Open Parking: No
Interior and Exterior Features
Interior Features
- Cooling: Ceiling Fan(s), Central Air, Electric
- Heating: Central, Forced Air, Natural Gas
- Appliances: Dishwasher, Disposal, Gas Water Heater, Microwave, Oven/Range (Combo), Stainless Steel Appliance(s)
- Basement: None
- Fireplace Features: Factory Built, Family Room, Gas Starter
- Flooring: Hardwood, Tile
- Interior Features: Double Vanity, High Ceilings, Master On Main Level, Roommate Plan, Separate Shower, Soaking Tub
- Levels/Stories: One
- Window Features: Double Pane Windows
- Kitchen Features: Breakfast Area, Solid Surface Counters
- Foundation: Slab
- Main Bedrooms: 3
- Bathrooms Total Integer: 2
- Main Full Baths: 2
- Bathrooms Total Decimal: 2
Exterior Features
- Construction Materials: Stone, Stucco, Vinyl Siding
- Patio And Porch Features: Patio
- Roof Type: Composition
- Laundry Features: In Kitchen
- Pool Private: No
Property
Utilities
- Sewer: Public Sewer
- Utilities: Cable Available, Electricity Available, High Speed Internet, Natural Gas Available, Phone Available, Sewer Connected, Underground Utilities
- Water Source: Public
Property and Assessments
- Home Warranty: Yes
- Property Condition: Resale
Green Features
Lot Information
- Above Grade Finished Area: 1406
- Common Walls: No Common Walls
- Lot Features: Level
Multi Family
- Number of Units To Be Built: Square Feet
Rental
Rent Information
- Land Lease: Yes
Public Records for 412 Rock Creek Drive
Tax Record
- 23$4,238.69 ($353.22 / month)
Home Facts
- Beds3
- Baths2
- Total Finished SqFt1,406 SqFt
- Above Grade Finished1,406 SqFt
- StoriesOne
- Lot Size0.1200 Acres
- StyleSingle Family Residence
- Year Built1997
- APN061126006
- CountyFayette
- Fireplaces1


