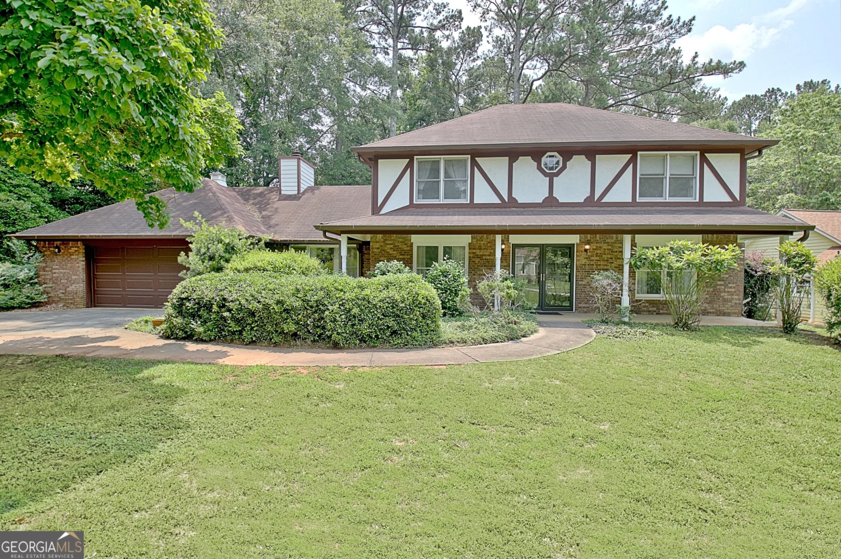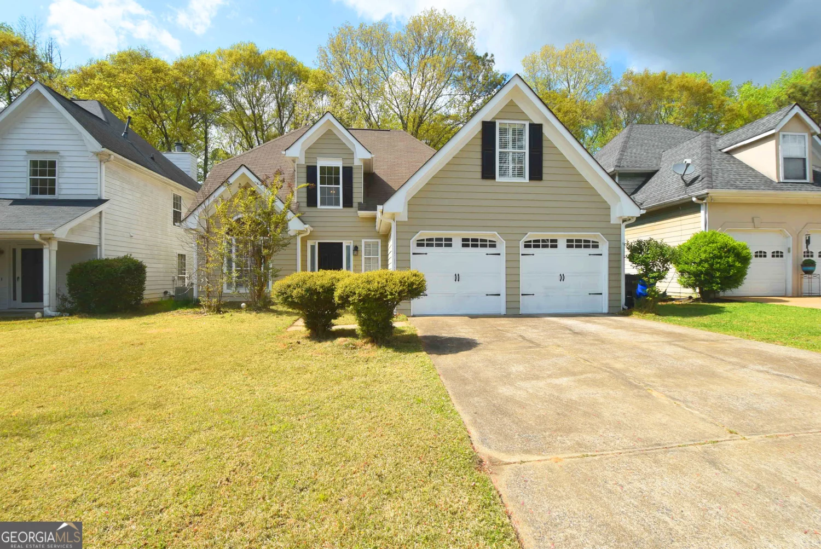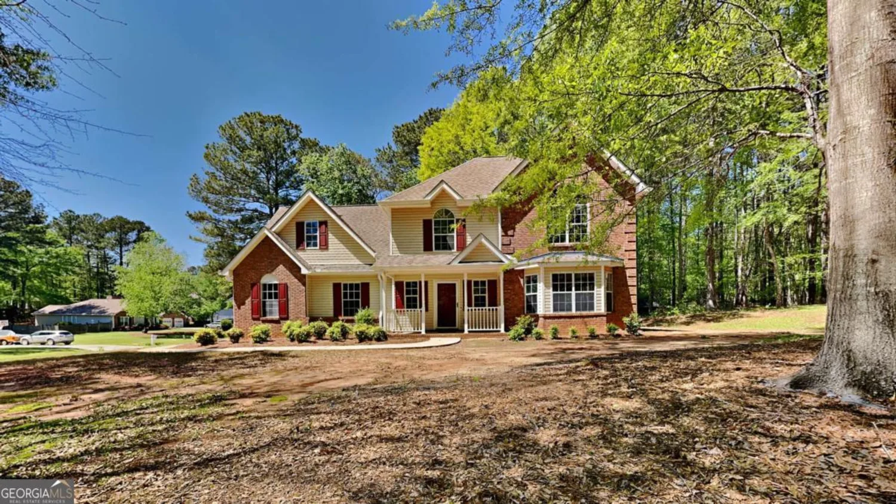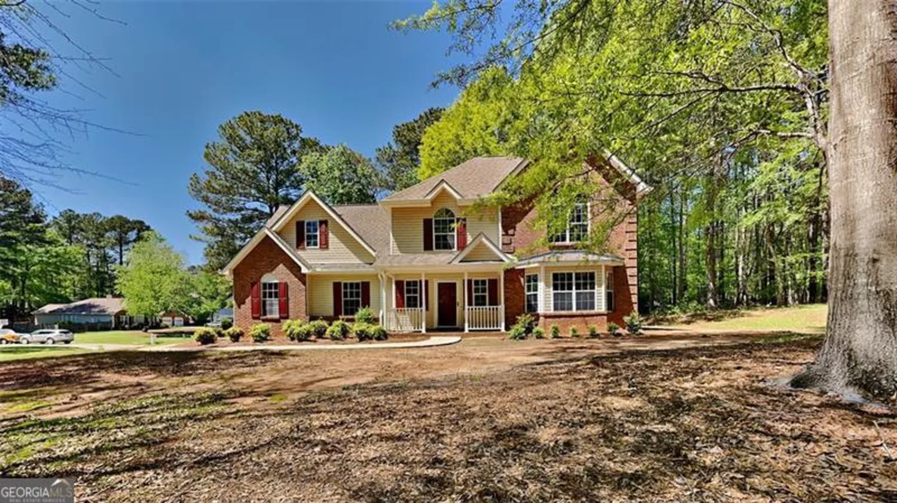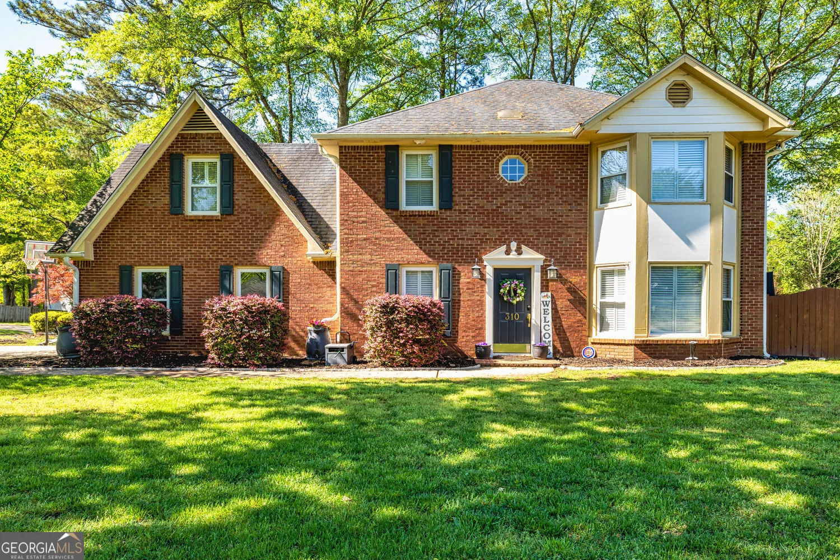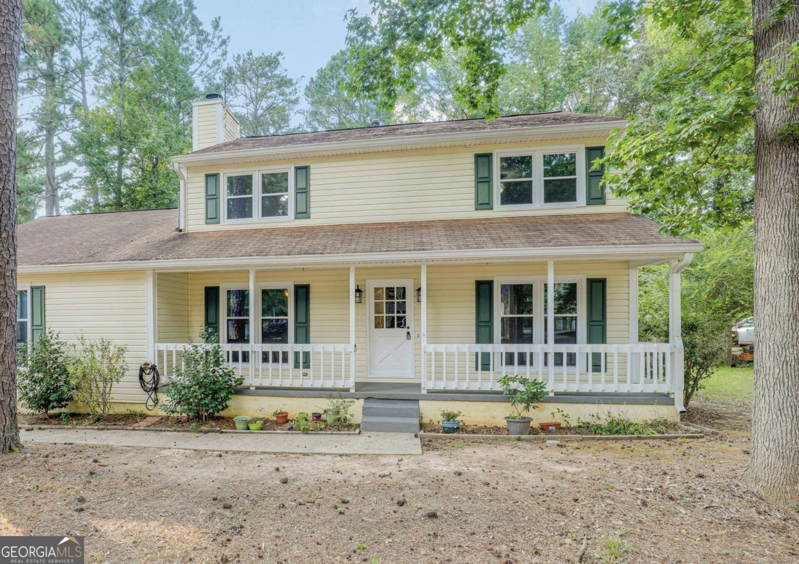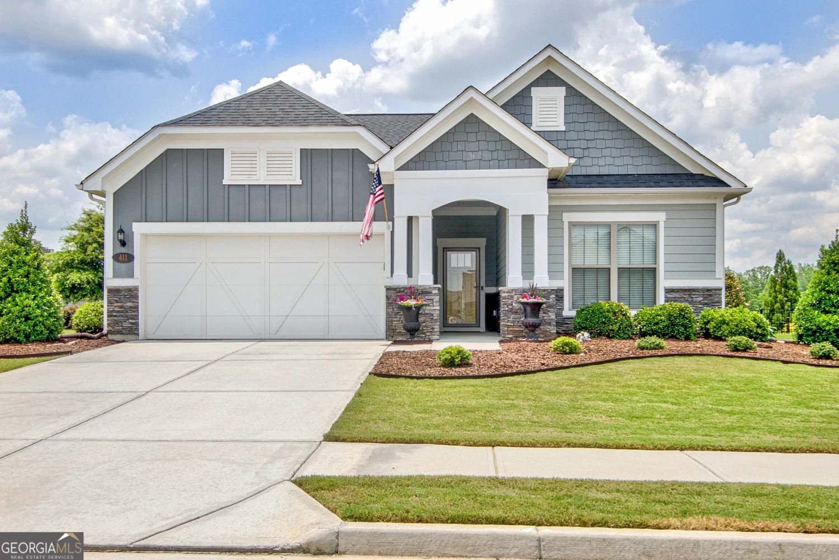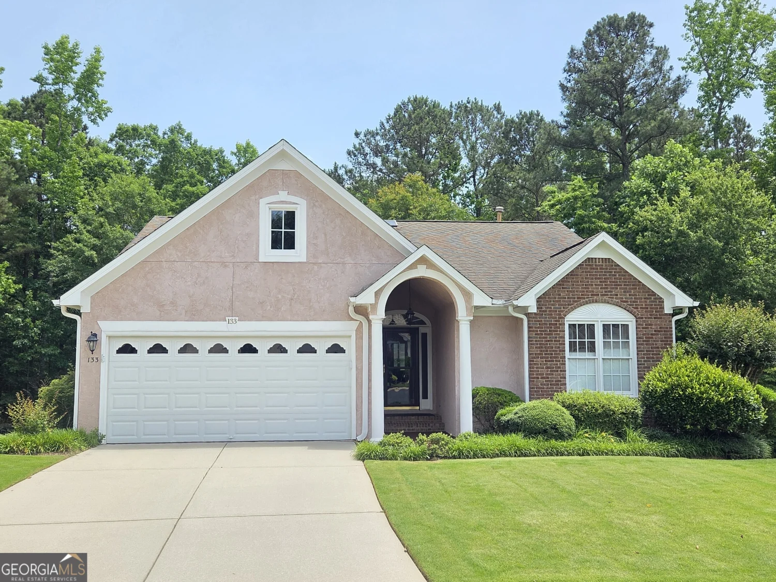44 star spangled lanePeachtree City, GA 30269
44 star spangled lanePeachtree City, GA 30269
Description
If you are looking for a fabulous townhome in the Heart of Peachtree City, look no further. This home features: 4 bedrooms, 3 1/2 baths, large kitchen with island, spacious family room, beautiful sunroom, huge teen-suite upstairs w/full bath, office area, primary suite with custom closet, spa-like bathroom, spacious secondary bedrooms, 2 car garage, NEW LVP flooring on first floor, plantation shutters and so much more. The townhome comes with great amenities, pool, tennis courts, fitness room, playground. In addition, you get lawn service, external termite coverage and are attached to over 100 miles of Peachtree City Golf Cart trails.
Property Details for 44 Star Spangled Lane
- Subdivision ComplexCENTENNIAL LEGACY SQUARE TWNHO
- Architectural StyleTraditional
- Num Of Parking Spaces2
- Parking FeaturesAttached, Garage, Garage Door Opener, Kitchen Level
- Property AttachedYes
LISTING UPDATED:
- StatusClosed
- MLS #10460418
- Days on Site76
- Taxes$5,684 / year
- HOA Fees$4,200 / month
- MLS TypeResidential
- Year Built2006
- Lot Size0.03 Acres
- CountryFayette
LISTING UPDATED:
- StatusClosed
- MLS #10460418
- Days on Site76
- Taxes$5,684 / year
- HOA Fees$4,200 / month
- MLS TypeResidential
- Year Built2006
- Lot Size0.03 Acres
- CountryFayette
Building Information for 44 Star Spangled Lane
- StoriesThree Or More
- Year Built2006
- Lot Size0.0300 Acres
Payment Calculator
Term
Interest
Home Price
Down Payment
The Payment Calculator is for illustrative purposes only. Read More
Property Information for 44 Star Spangled Lane
Summary
Location and General Information
- Community Features: Fitness Center, Park, Playground, Pool, Sidewalks, Street Lights, Tennis Court(s)
- Directions: GPS Friendly
- Coordinates: 33.409422,-84.610813
School Information
- Elementary School: Peachtree City
- Middle School: Booth
- High School: Mcintosh
Taxes and HOA Information
- Parcel Number: 074612022
- Tax Year: 2024
- Association Fee Includes: Facilities Fee, Maintenance Structure, Management Fee, Pest Control, Swimming, Tennis
- Tax Lot: 17D
Virtual Tour
Parking
- Open Parking: No
Interior and Exterior Features
Interior Features
- Cooling: Central Air
- Heating: Central
- Appliances: Dishwasher, Disposal, Gas Water Heater, Microwave, Oven/Range (Combo)
- Basement: None
- Fireplace Features: Family Room, Gas Log, Gas Starter, Factory Built
- Flooring: Hardwood
- Interior Features: Double Vanity, Bookcases, Separate Shower, Tile Bath, Walk-In Closet(s)
- Levels/Stories: Three Or More
- Window Features: Double Pane Windows, Skylight(s)
- Kitchen Features: Breakfast Area, Breakfast Bar, Kitchen Island, Pantry, Solid Surface Counters
- Foundation: Pillar/Post/Pier
- Total Half Baths: 1
- Bathrooms Total Integer: 4
- Bathrooms Total Decimal: 3
Exterior Features
- Construction Materials: Concrete
- Patio And Porch Features: Patio
- Roof Type: Composition
- Security Features: Smoke Detector(s), Security System, Fire Sprinkler System
- Spa Features: Bath
- Laundry Features: In Kitchen
- Pool Private: No
Property
Utilities
- Sewer: Public Sewer
- Utilities: Cable Available, Natural Gas Available, Electricity Available, High Speed Internet, Phone Available, Underground Utilities
- Water Source: Public
Property and Assessments
- Home Warranty: Yes
- Property Condition: Resale
Green Features
Lot Information
- Above Grade Finished Area: 3067
- Common Walls: 2+ Common Walls
- Lot Features: Level
Multi Family
- Number of Units To Be Built: Square Feet
Rental
Rent Information
- Land Lease: Yes
Public Records for 44 Star Spangled Lane
Tax Record
- 2024$5,684.00 ($473.67 / month)
Home Facts
- Beds4
- Baths3
- Total Finished SqFt3,219 SqFt
- Above Grade Finished3,067 SqFt
- Below Grade Finished152 SqFt
- StoriesThree Or More
- Lot Size0.0300 Acres
- StyleTownhouse
- Year Built2006
- APN074612022
- CountyFayette
- Fireplaces1


