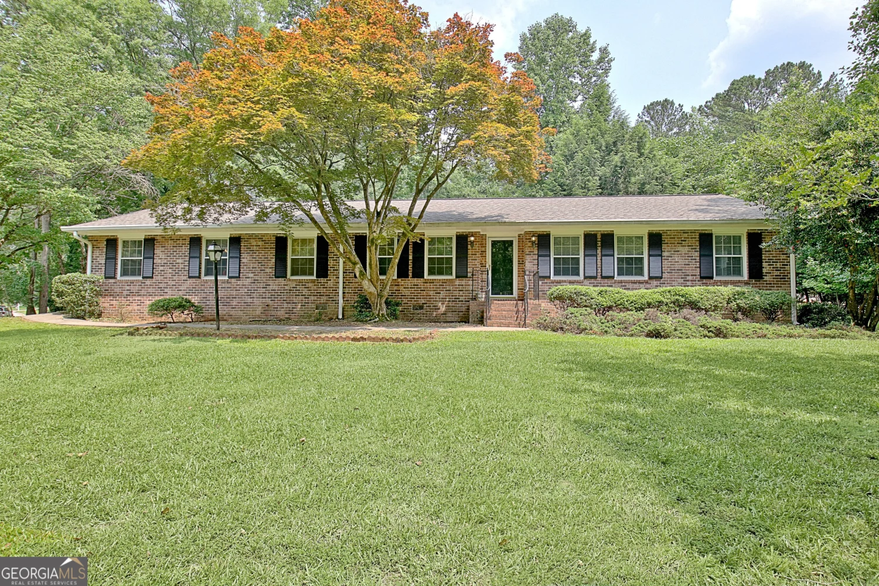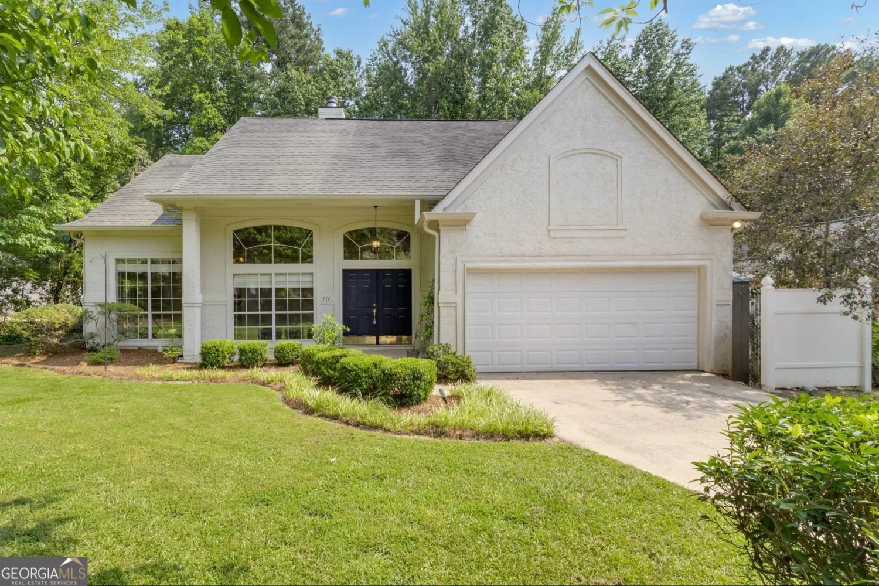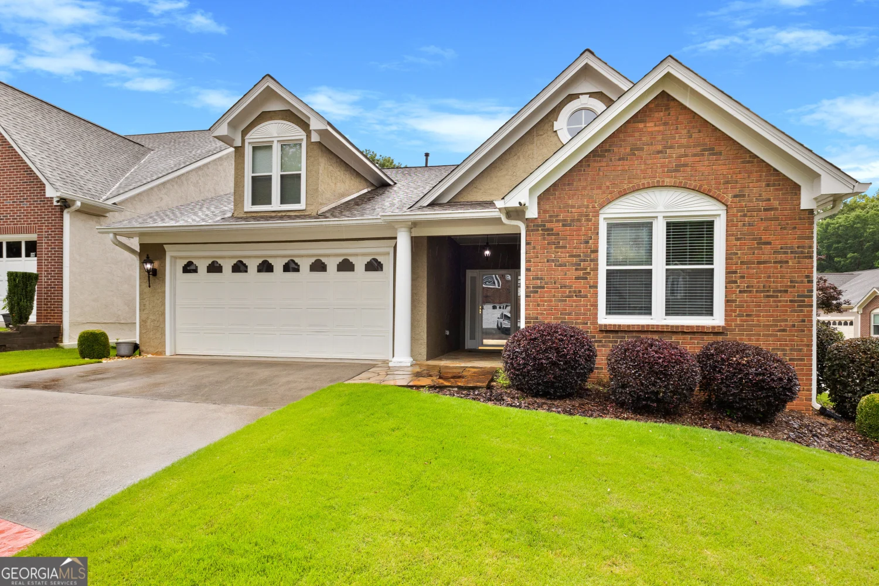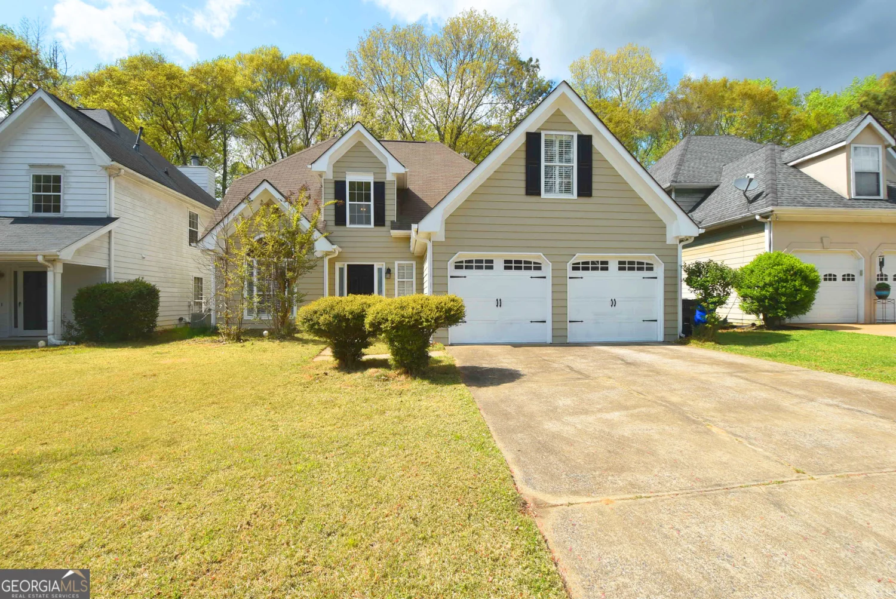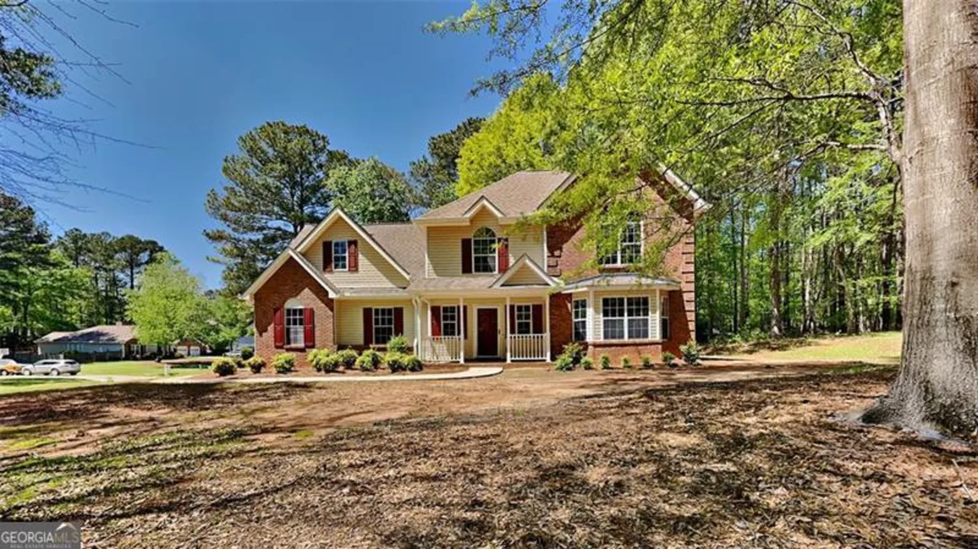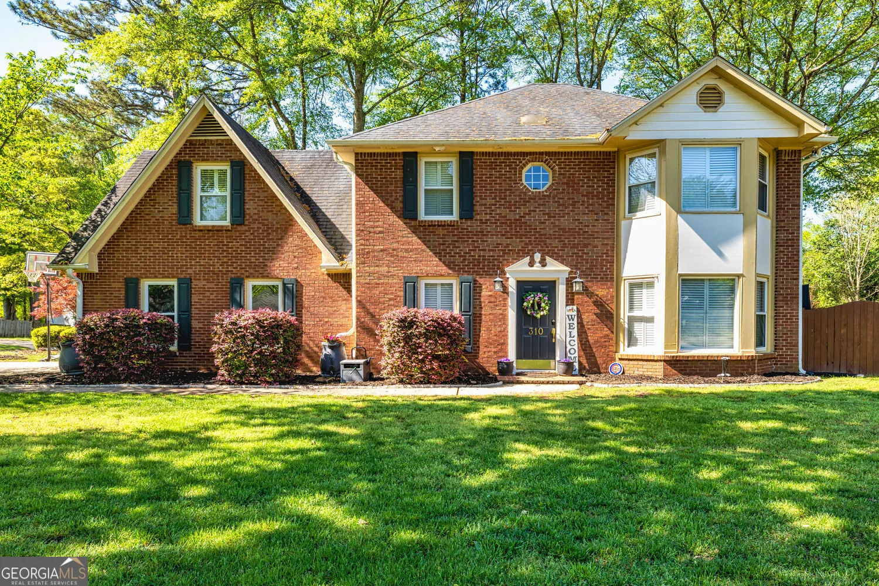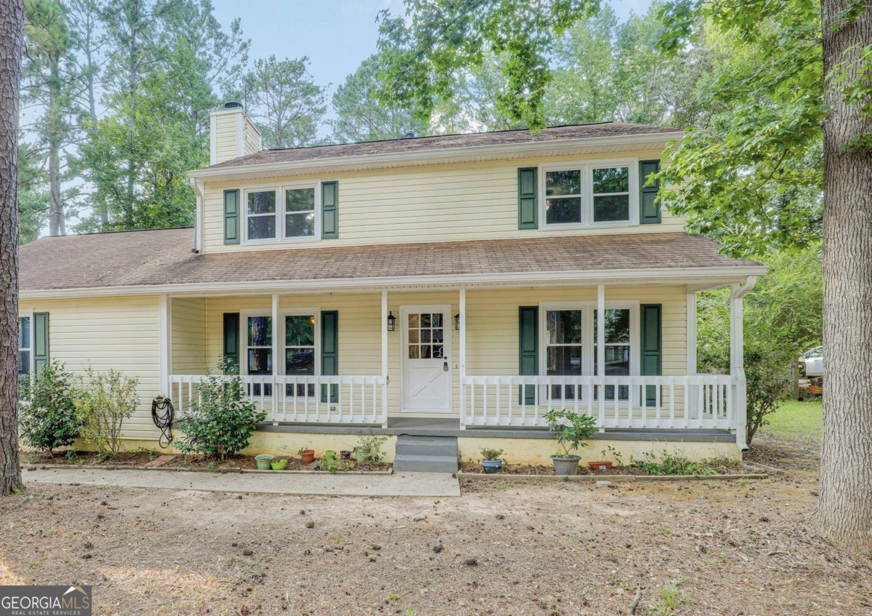1704 yarborough drivePeachtree City, GA 30269
1704 yarborough drivePeachtree City, GA 30269
Description
Welcome to your dream home in the heart of highly sought-after Peachtree City! This beautifully maintained property features a spacious open floor plan with abundant natural light, hardwood floors, and a stylish kitchen complete with granite countertops and stainless steel appliances. The inviting living area flows seamlessly into the dining space-perfect for entertaining. Enjoy the comfort of a serene owner's suite with a walk-in closet and spa-like bathroom. Step outside to a private backyard oasis ideal for relaxing or hosting guests. Located in a golf-cart friendly community known for its top-rated schools, lush parks, and over 100 miles of scenic multi-use paths, this home offers unmatched lifestyle perks. Just minutes from shopping, dining, lakes, and country clubs-this is Peachtree City living at its finest!
Property Details for 1704 YARBOROUGH Drive
- Subdivision ComplexHuntington Place
- Architectural StyleTraditional
- Num Of Parking Spaces2
- Parking FeaturesAttached, Garage
- Property AttachedNo
LISTING UPDATED:
- StatusActive
- MLS #10538092
- Days on Site0
- Taxes$2,032 / year
- MLS TypeResidential
- Year Built1991
- Lot Size0.06 Acres
- CountryFayette
LISTING UPDATED:
- StatusActive
- MLS #10538092
- Days on Site0
- Taxes$2,032 / year
- MLS TypeResidential
- Year Built1991
- Lot Size0.06 Acres
- CountryFayette
Building Information for 1704 YARBOROUGH Drive
- StoriesTwo
- Year Built1991
- Lot Size0.0560 Acres
Payment Calculator
Term
Interest
Home Price
Down Payment
The Payment Calculator is for illustrative purposes only. Read More
Property Information for 1704 YARBOROUGH Drive
Summary
Location and General Information
- Community Features: None
- Directions: GPS Friendly
- Coordinates: 33.368046,-84.53331
School Information
- Elementary School: Braelinn
- Middle School: Rising Starr
- High School: Starrs Mill
Taxes and HOA Information
- Parcel Number: 060816031
- Tax Year: 2024
- Association Fee Includes: None
Virtual Tour
Parking
- Open Parking: No
Interior and Exterior Features
Interior Features
- Cooling: Ceiling Fan(s), Central Air
- Heating: Central
- Appliances: Microwave, Refrigerator
- Basement: None
- Fireplace Features: Family Room
- Flooring: Hardwood
- Interior Features: Other
- Levels/Stories: Two
- Window Features: Bay Window(s)
- Total Half Baths: 1
- Bathrooms Total Integer: 4
- Bathrooms Total Decimal: 3
Exterior Features
- Construction Materials: Brick, Vinyl Siding
- Roof Type: Other
- Laundry Features: Other
- Pool Private: No
Property
Utilities
- Sewer: Public Sewer
- Utilities: Other
- Water Source: Public
Property and Assessments
- Home Warranty: Yes
- Property Condition: Updated/Remodeled
Green Features
Lot Information
- Above Grade Finished Area: 2379
- Lot Features: Corner Lot
Multi Family
- Number of Units To Be Built: Square Feet
Rental
Rent Information
- Land Lease: Yes
- Occupant Types: Vacant
Public Records for 1704 YARBOROUGH Drive
Tax Record
- 2024$2,032.00 ($169.33 / month)
Home Facts
- Beds4
- Baths3
- Total Finished SqFt2,379 SqFt
- Above Grade Finished2,379 SqFt
- StoriesTwo
- Lot Size0.0560 Acres
- StyleSingle Family Residence
- Year Built1991
- APN060816031
- CountyFayette
- Fireplaces1


