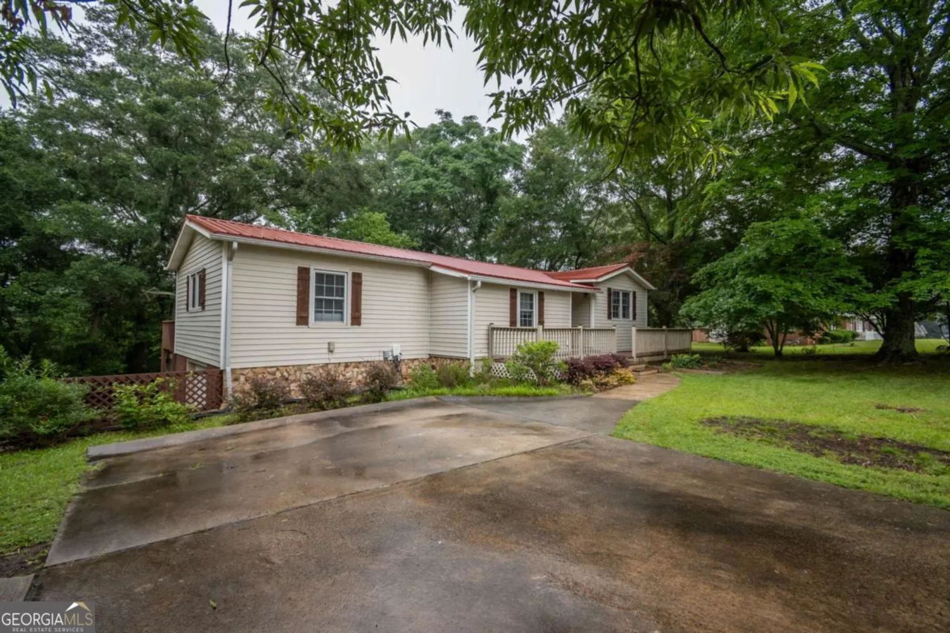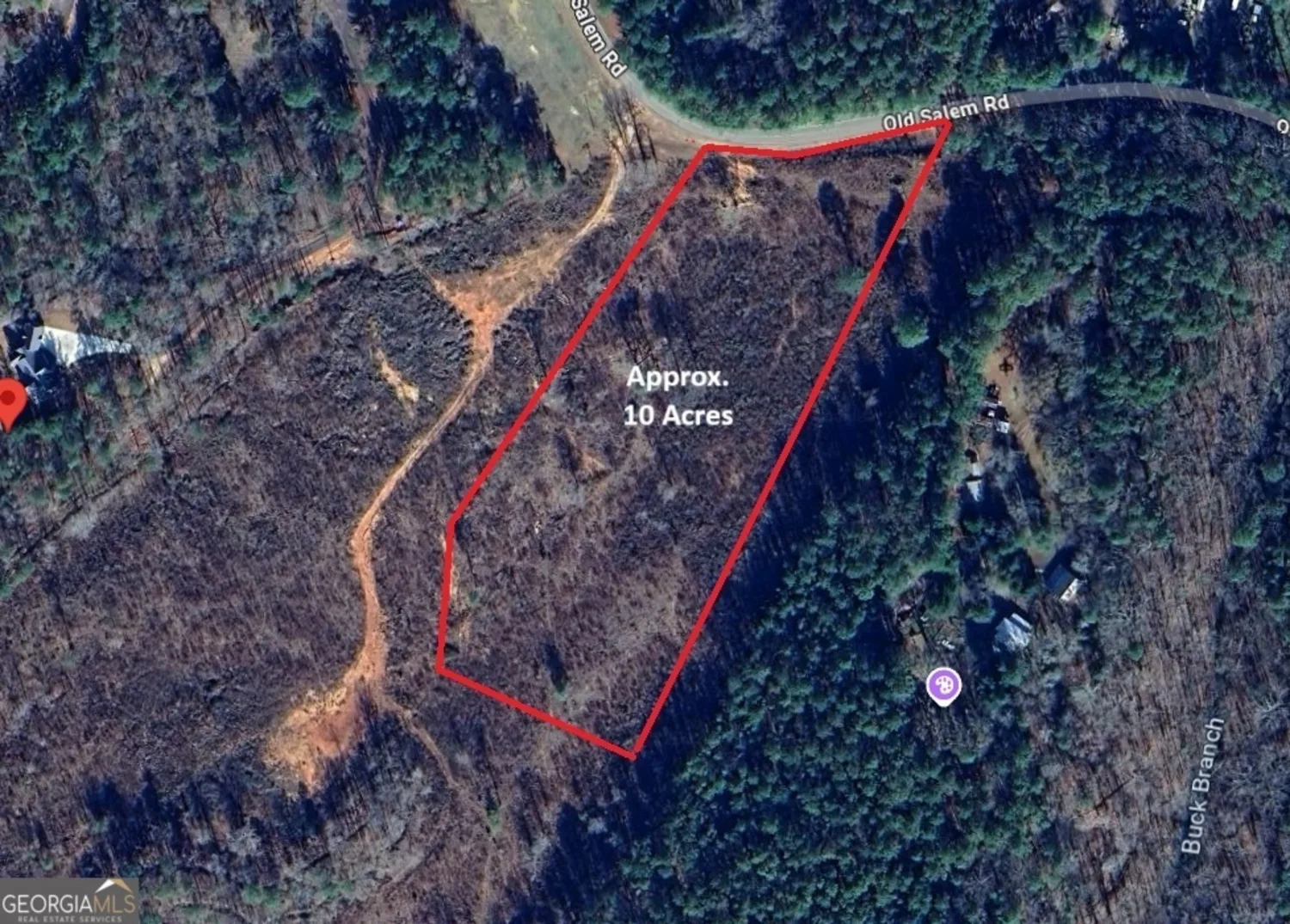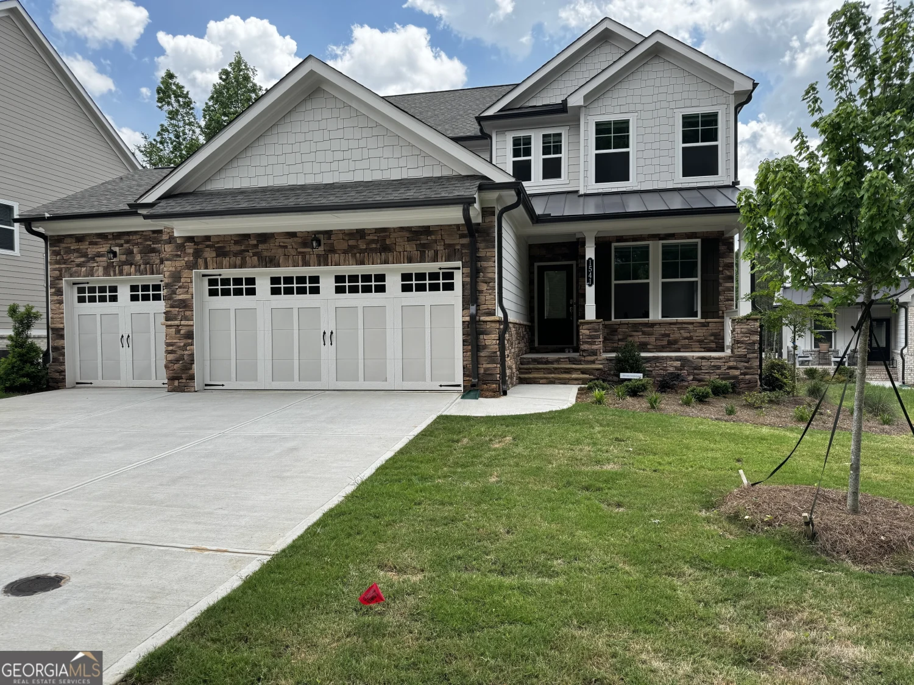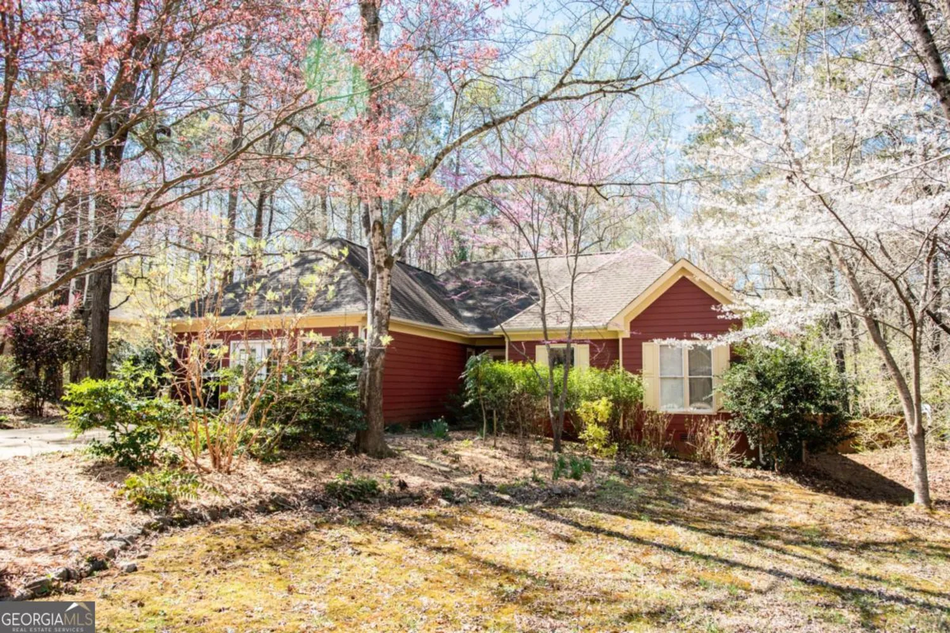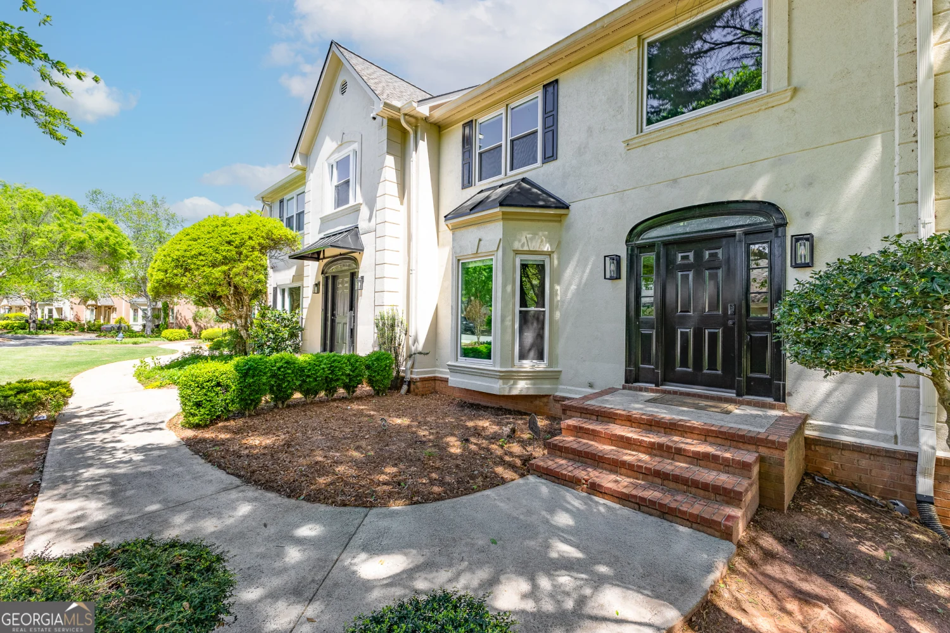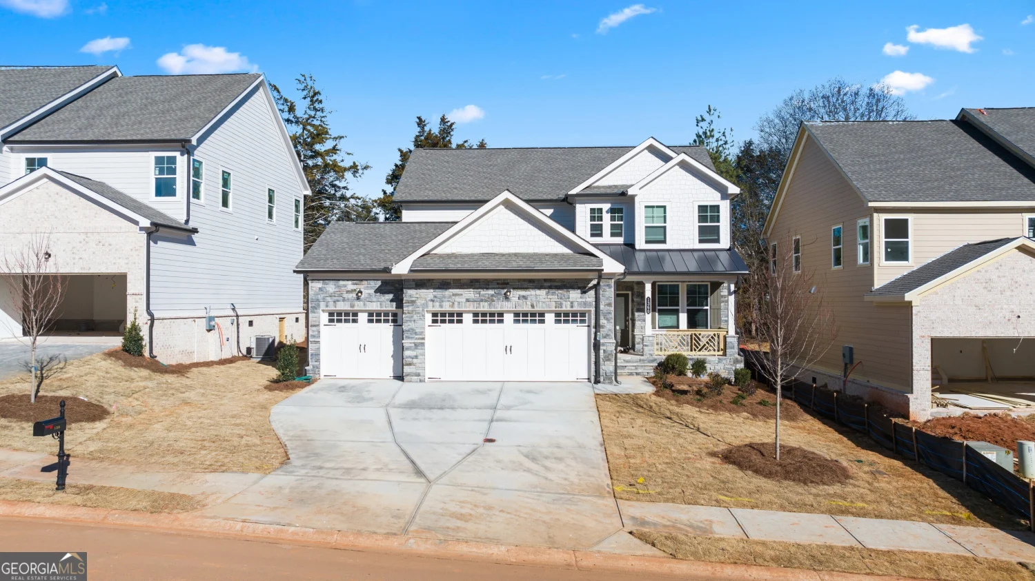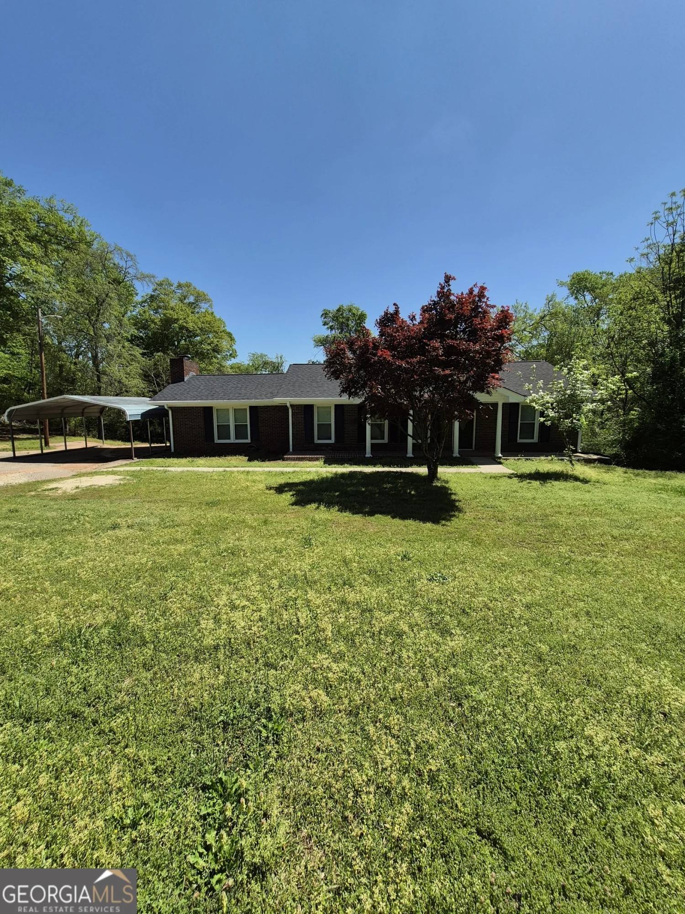1040 skipstone pointWatkinsville, GA 30677
1040 skipstone pointWatkinsville, GA 30677
Description
Welcome to this beautiful 3-bedroom, 2.5-bath brick home perfectly nestled in a peaceful cul-de-sac. From the moment you step into the foyer, youll feel the warmth and functionality this home offers. To your right, enjoy a formal dining room ideal for hosting, while to the left youll find a spacious study/office/flex space complete with a closet perfect for working from home or versatile family needs. The heart of the home is the large kitchen featuring crisp white cabinetry, stainless steel appliances, stylish tile backsplash and plenty of counter space. Just off the kitchen and garage entry is a convenient mudroom/laundry room to help keep everything organized. The expansive family room boasts a cozy fireplace and soaring ceilings, creating an inviting space to relax or entertain. Upstairs, the private primary suite is a true retreat, offering a generous walk-in closet and ensuite bath with a garden tub, separate shower, and double vanities. Two additional bedrooms and a full hall bath complete the upper level. Step outside to a fenced backyard with a deck just off the breakfast area perfect for morning coffee or summer barbecues. This home has everything you need, all in a prime, quiet location. Come see it today!
Property Details for 1040 Skipstone Point
- Subdivision ComplexSkipstone
- Architectural StyleTraditional
- Parking FeaturesAttached, Garage, Garage Door Opener
- Property AttachedNo
LISTING UPDATED:
- StatusClosed
- MLS #10509046
- Days on Site4
- Taxes$3,263 / year
- MLS TypeResidential
- Year Built1995
- Lot Size1.10 Acres
- CountryOconee
LISTING UPDATED:
- StatusClosed
- MLS #10509046
- Days on Site4
- Taxes$3,263 / year
- MLS TypeResidential
- Year Built1995
- Lot Size1.10 Acres
- CountryOconee
Building Information for 1040 Skipstone Point
- StoriesTwo
- Year Built1995
- Lot Size1.1000 Acres
Payment Calculator
Term
Interest
Home Price
Down Payment
The Payment Calculator is for illustrative purposes only. Read More
Property Information for 1040 Skipstone Point
Summary
Location and General Information
- Community Features: None
- Directions: From downtown Watkinsville take Barnett Shoals Road roughly 4.5 miles. Left onto Skipstone Drive. Left on Skipstone Point. Home on right in cul-de-sac.
- Coordinates: 33.862856,-83.328864
School Information
- Elementary School: Colham Ferry
- Middle School: Oconee County
- High School: Oconee County
Taxes and HOA Information
- Parcel Number: D 01B 023A
- Tax Year: 2024
- Association Fee Includes: None
Virtual Tour
Parking
- Open Parking: No
Interior and Exterior Features
Interior Features
- Cooling: Heat Pump
- Heating: Heat Pump
- Appliances: Dishwasher, Microwave, Oven/Range (Combo), Refrigerator, Stainless Steel Appliance(s)
- Basement: Crawl Space, None
- Fireplace Features: Family Room
- Flooring: Carpet, Hardwood, Tile
- Interior Features: Double Vanity, Separate Shower, Soaking Tub, Tile Bath, Tray Ceiling(s), Vaulted Ceiling(s), Walk-In Closet(s)
- Levels/Stories: Two
- Kitchen Features: Breakfast Room, Pantry
- Total Half Baths: 1
- Bathrooms Total Integer: 3
- Bathrooms Total Decimal: 2
Exterior Features
- Construction Materials: Brick
- Fencing: Back Yard
- Patio And Porch Features: Deck
- Roof Type: Composition
- Laundry Features: Mud Room
- Pool Private: No
- Other Structures: Shed(s)
Property
Utilities
- Sewer: Septic Tank
- Utilities: Other
- Water Source: Public
Property and Assessments
- Home Warranty: Yes
- Property Condition: Resale
Green Features
Lot Information
- Above Grade Finished Area: 2209
- Lot Features: Cul-De-Sac
Multi Family
- Number of Units To Be Built: Square Feet
Rental
Rent Information
- Land Lease: Yes
Public Records for 1040 Skipstone Point
Tax Record
- 2024$3,263.00 ($271.92 / month)
Home Facts
- Beds3
- Baths2
- Total Finished SqFt2,209 SqFt
- Above Grade Finished2,209 SqFt
- StoriesTwo
- Lot Size1.1000 Acres
- StyleSingle Family Residence
- Year Built1995
- APND 01B 023A
- CountyOconee
- Fireplaces1


