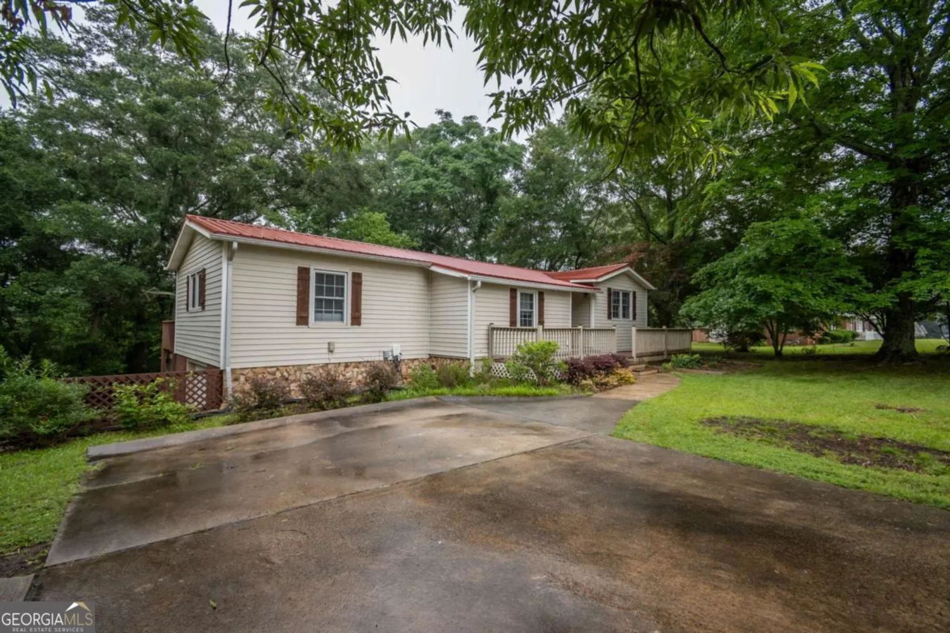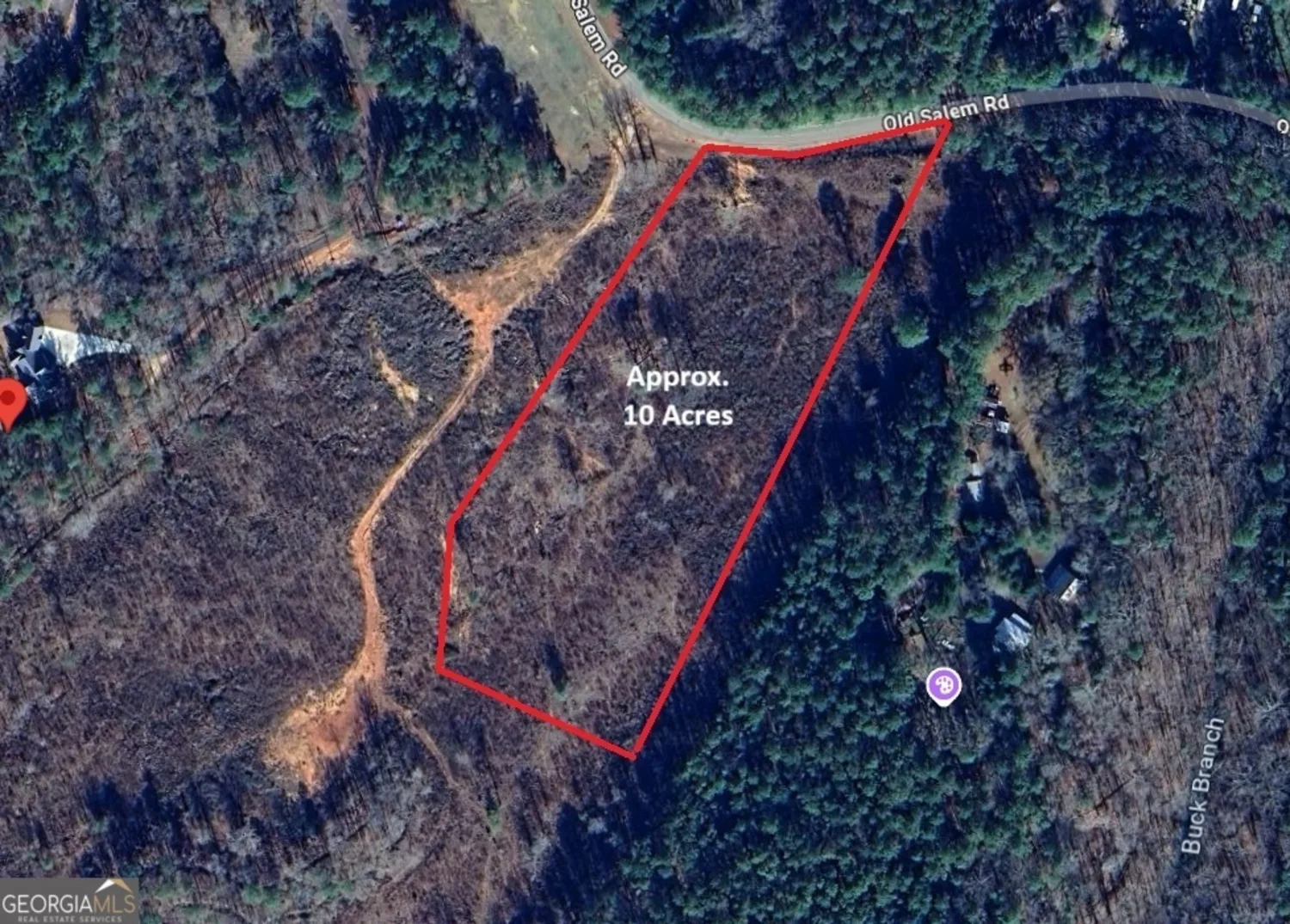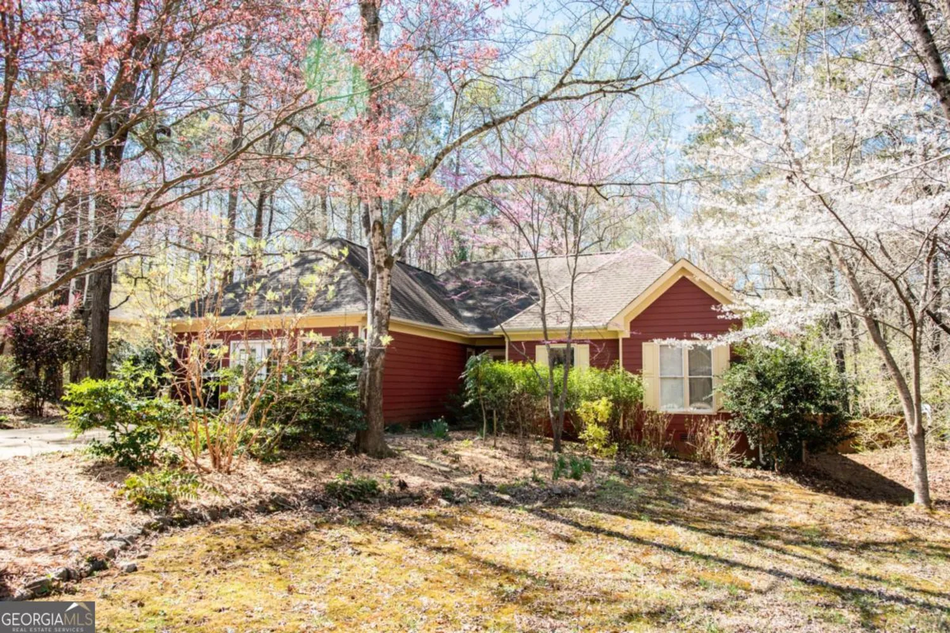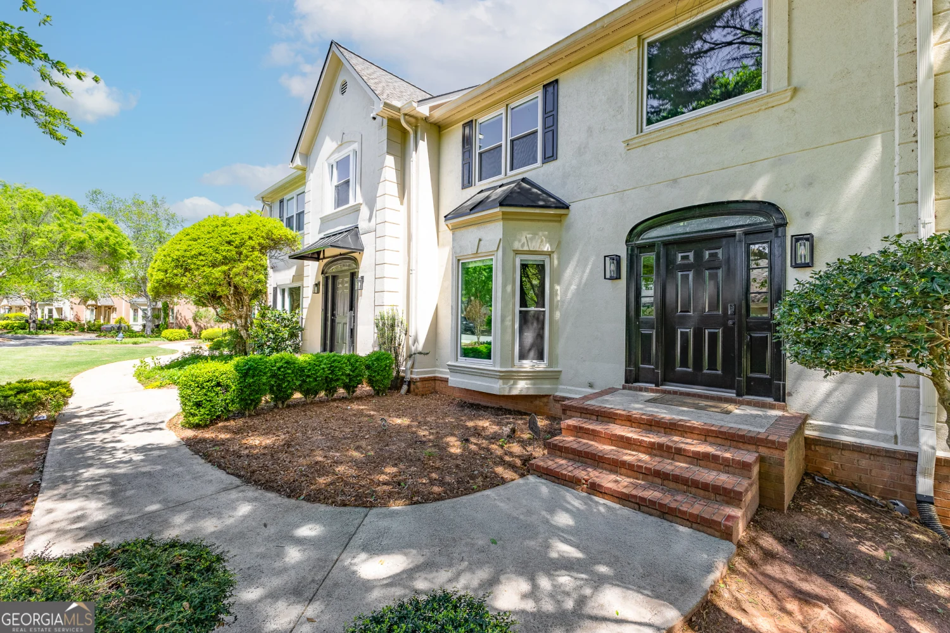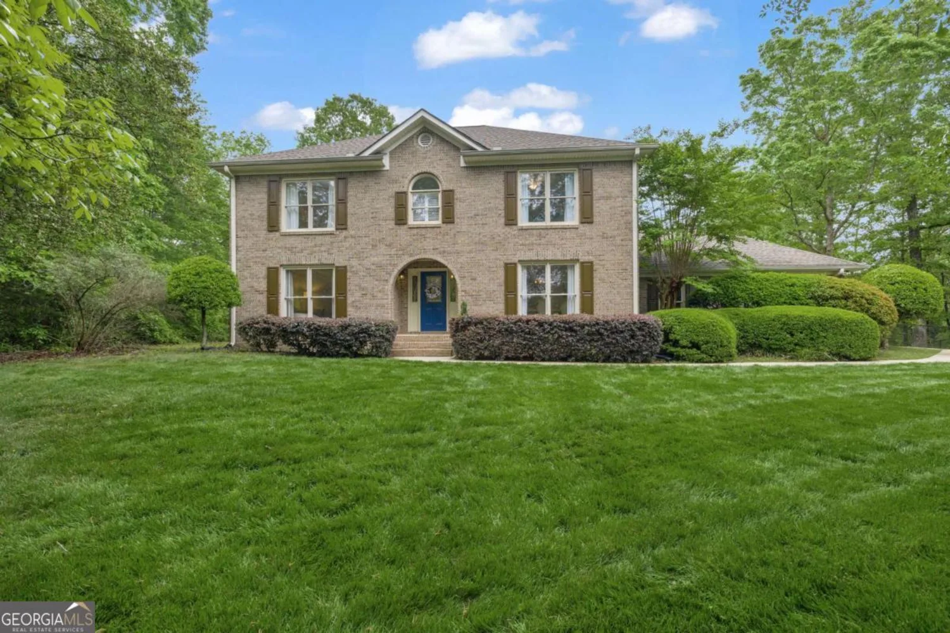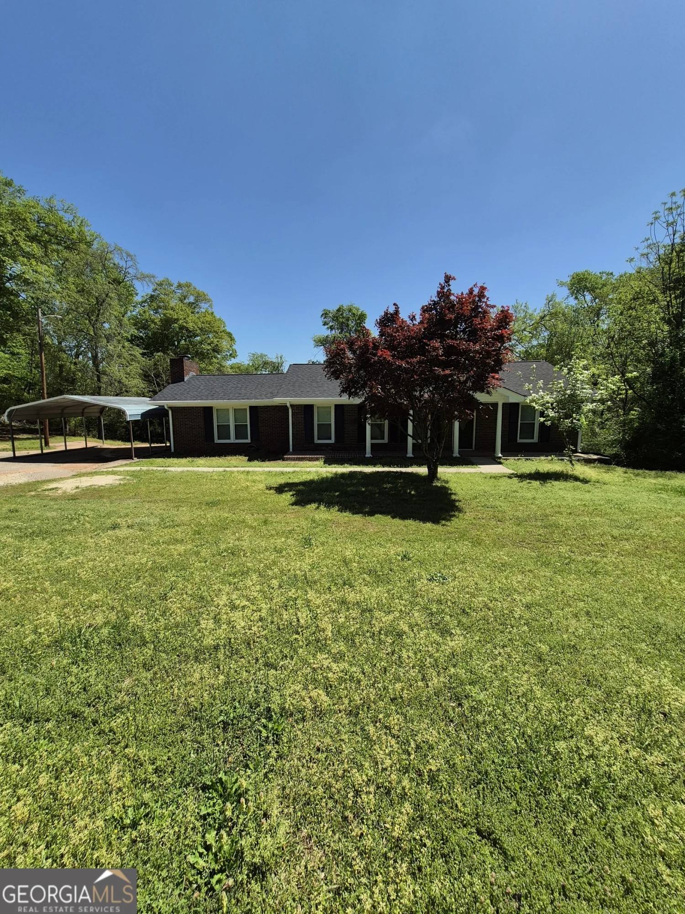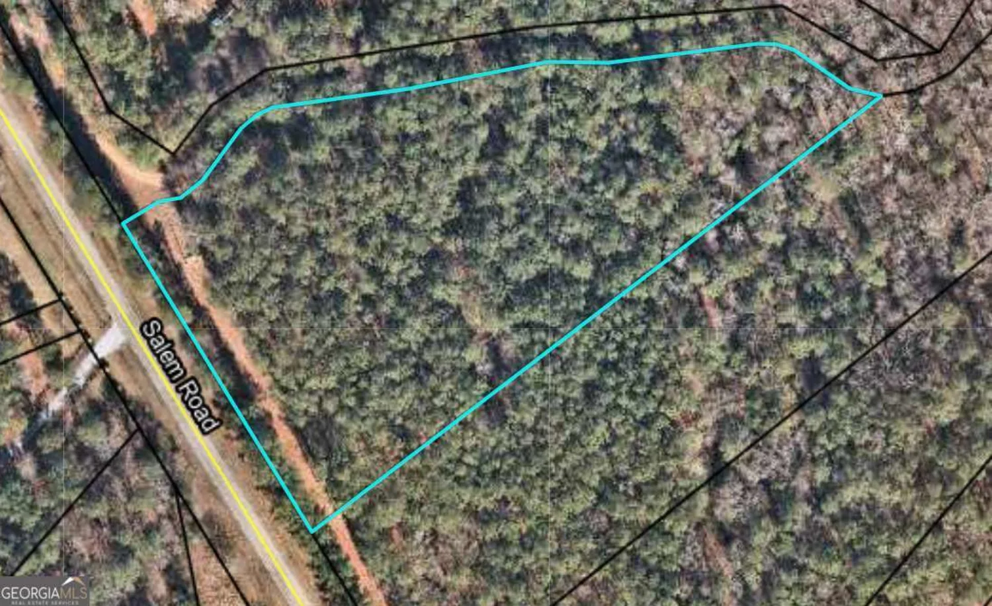4725 brookhaven driveWatkinsville, GA 30677
4725 brookhaven driveWatkinsville, GA 30677
Description
Like new 4 bed, 3.5 bath home in highly desirable Brookhaven,located close in on a 1+ acre lot in west side Oconee County! With hardwood floors in the foyer,dining room, kitchen & great room, high ceilings, & a fireplace & built in cabinets in the great room, this open floor plan is a dream come true!The dining room features upgraded coffered ceilings & the kitchen has granite counters,tile backsplash & stainless steel appliances.The spacious master suite, located on the main level, has a large walk in closet,upgraded plank tile flooring,tiled shower,& garden tub.Upstairs there are 3 large bedrooms, one w/a private bath,& the other share a Jack 'n' Jill bath. Off the back is a covered rear porch overlooking the sodded back yard & woods behind.
Property Details for 4725 Brookhaven Drive
- Subdivision ComplexBrookhaven
- Architectural StyleBrick/Frame, Traditional
- Num Of Parking Spaces3
- Parking FeaturesAttached, Garage
- Property AttachedNo
LISTING UPDATED:
- StatusClosed
- MLS #8428279
- Days on Site13
- Taxes$3,464.22 / year
- HOA Fees$275 / month
- MLS TypeResidential
- Year Built2016
- Lot Size1.03 Acres
- CountryOconee
LISTING UPDATED:
- StatusClosed
- MLS #8428279
- Days on Site13
- Taxes$3,464.22 / year
- HOA Fees$275 / month
- MLS TypeResidential
- Year Built2016
- Lot Size1.03 Acres
- CountryOconee
Building Information for 4725 Brookhaven Drive
- StoriesOne and One Half
- Year Built2016
- Lot Size1.0300 Acres
Payment Calculator
Term
Interest
Home Price
Down Payment
The Payment Calculator is for illustrative purposes only. Read More
Property Information for 4725 Brookhaven Drive
Summary
Location and General Information
- Community Features: None
- Directions: Epps Bridge Pkwy to Oconee Connector, take a left. Turn right at light at Hodges Mill Rd. Go approx. 1.5 miles and take a left into Brookhaven subdivision. Take a left at stop sign and follow around Brookhaven Dr. House will be on the left.
- Coordinates: 33.878151,-83.492585
School Information
- Elementary School: Rocky Branch
- Middle School: Malcom Bridge
- High School: North Oconee
Taxes and HOA Information
- Parcel Number: B 03K 021
- Tax Year: 2017
- Association Fee Includes: Other
- Tax Lot: 21
Virtual Tour
Parking
- Open Parking: No
Interior and Exterior Features
Interior Features
- Cooling: Other, Heat Pump
- Heating: Other, Heat Pump
- Appliances: Dishwasher, Microwave, Oven, Oven/Range (Combo)
- Basement: None
- Flooring: Carpet, Hardwood, Tile
- Interior Features: Bookcases, Tray Ceiling(s), Vaulted Ceiling(s), High Ceilings, Double Vanity, Entrance Foyer, Soaking Tub, Other, Separate Shower, Tile Bath, Walk-In Closet(s), Master On Main Level
- Levels/Stories: One and One Half
- Foundation: Slab
- Main Bedrooms: 1
- Total Half Baths: 1
- Bathrooms Total Integer: 4
- Main Full Baths: 1
- Bathrooms Total Decimal: 3
Exterior Features
- Construction Materials: Stone
- Laundry Features: Mud Room
- Pool Private: No
Property
Utilities
- Sewer: Septic Tank
- Utilities: Cable Available
- Water Source: Public
Property and Assessments
- Home Warranty: Yes
- Property Condition: Resale
Green Features
Lot Information
- Above Grade Finished Area: 3182
- Lot Features: Level
Multi Family
- Number of Units To Be Built: Square Feet
Rental
Rent Information
- Land Lease: Yes
Public Records for 4725 Brookhaven Drive
Tax Record
- 2017$3,464.22 ($288.69 / month)
Home Facts
- Beds4
- Baths3
- Total Finished SqFt3,182 SqFt
- Above Grade Finished3,182 SqFt
- StoriesOne and One Half
- Lot Size1.0300 Acres
- StyleSingle Family Residence
- Year Built2016
- APNB 03K 021
- CountyOconee
- Fireplaces1


