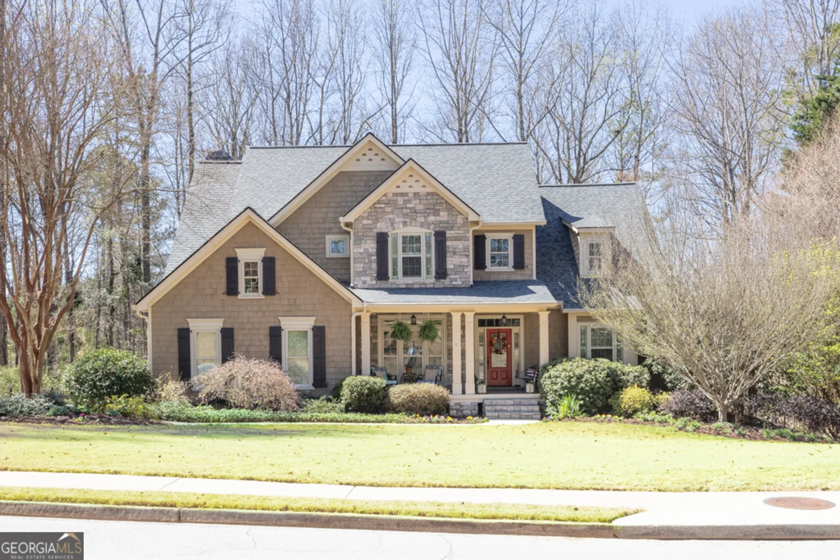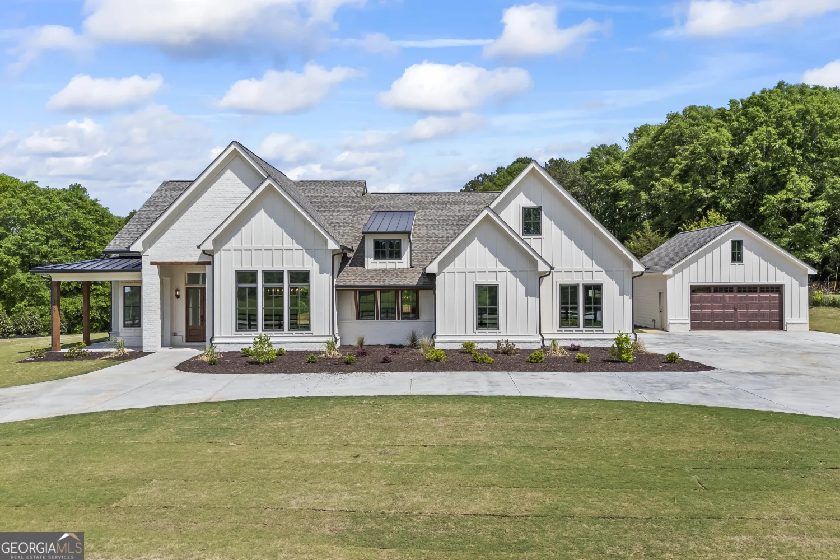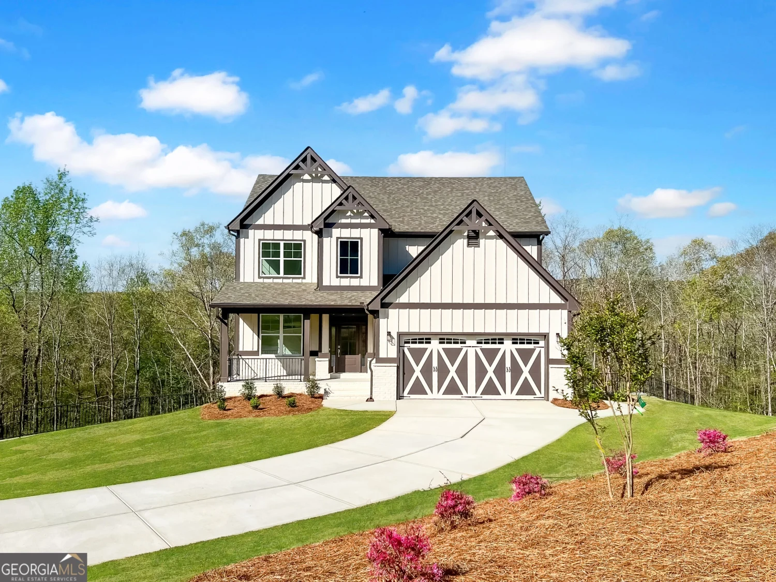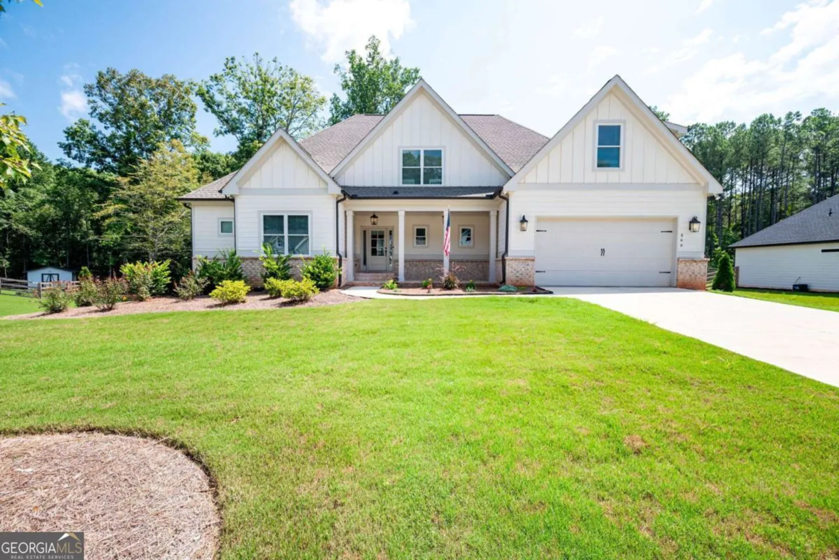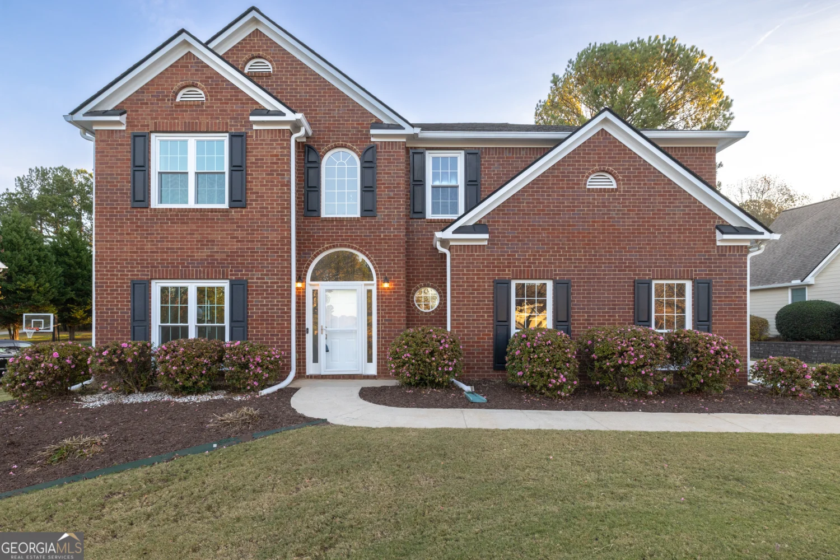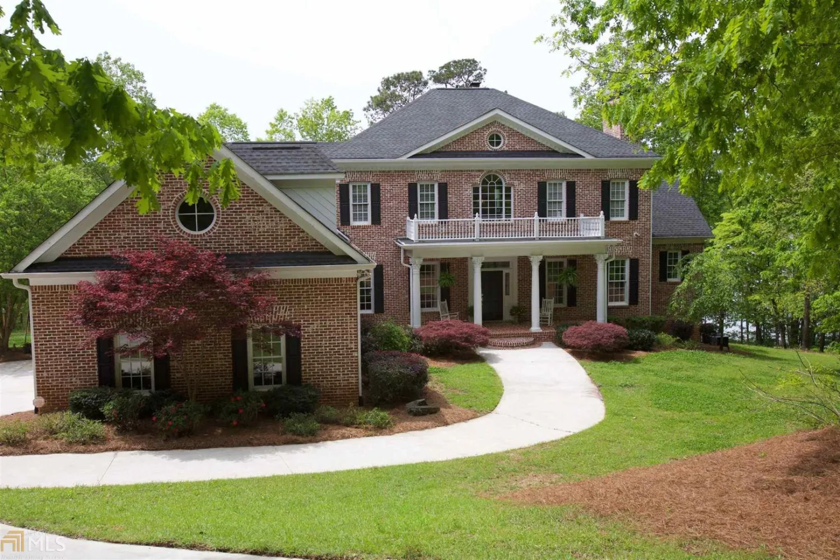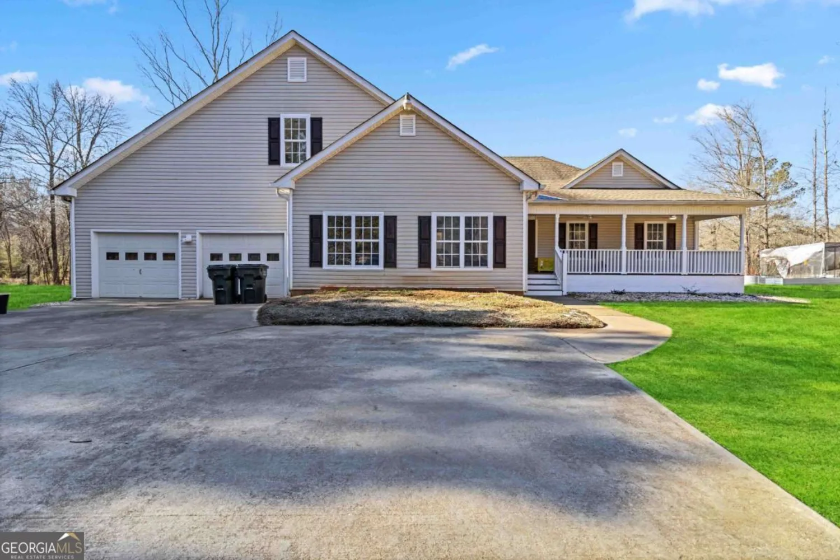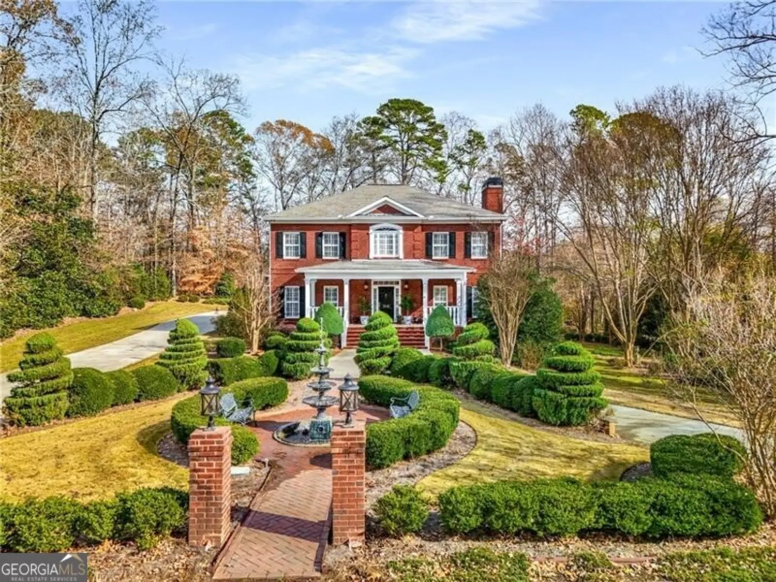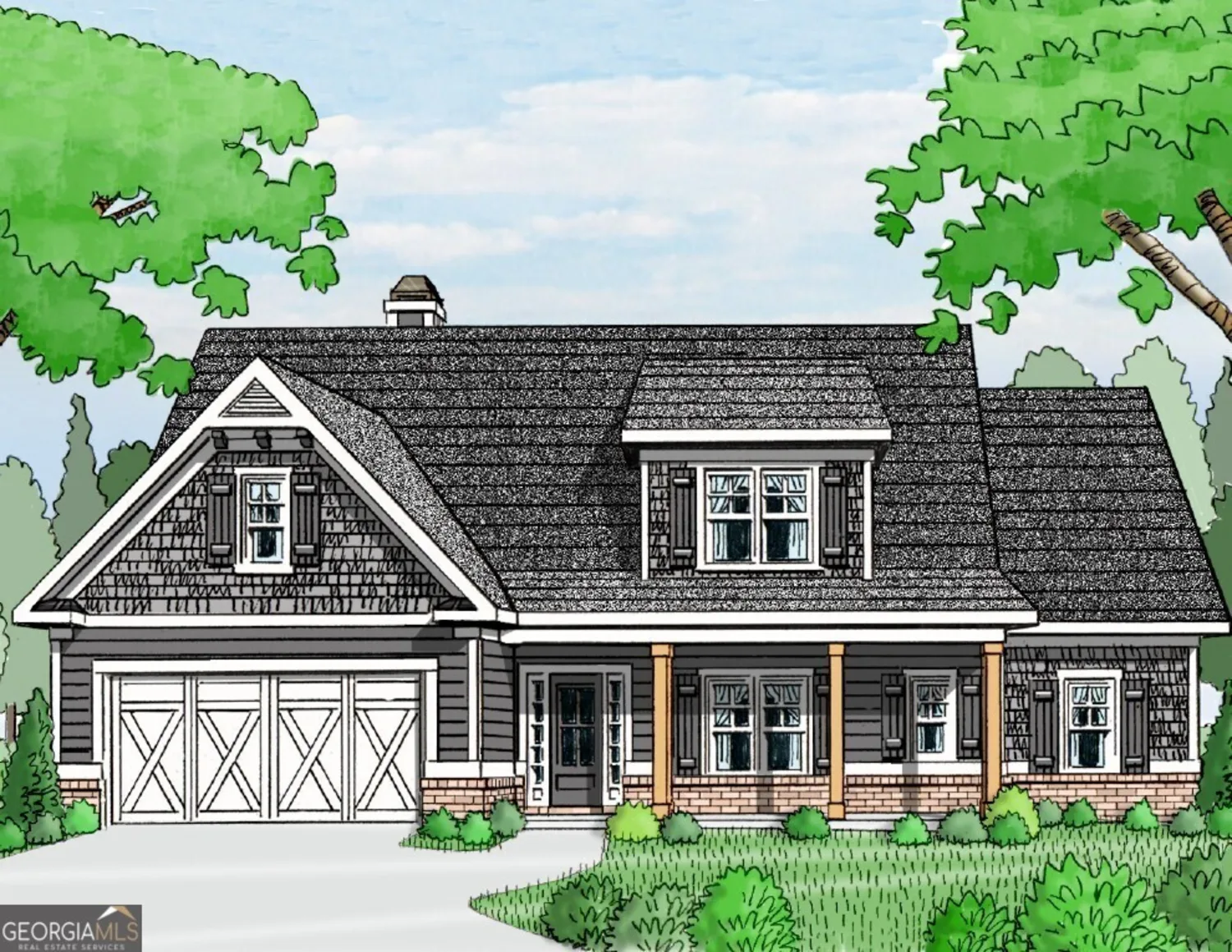492 nunnally farm roadMonroe, GA 30655
492 nunnally farm roadMonroe, GA 30655
Description
The Riley -This 4 bedroom home situated on appx 1.5 acres has lovely features including a large foyer, extensive trim and special details throughout such as brick pavers on the front porch. The fireside, vaulted family room opens to the gourmet kitchen, which features a large quartz island and abundant cabinet space. The owner suite leads to the owner bath which features double vanities, a relaxing soaking tub, separate tiled shower and a walk-in closet. The secondary bedrooms have walk-in closets and a Jack & Jill Bathroom. Other features include a walk-in laundry room, a powder room and closets for storage throughout. Under construction with estimated completion early June 2025. Up to $15,000.00 incentive with use of preferred lender.
Property Details for 492 Nunnally Farm Road
- Subdivision ComplexNONE
- Architectural StyleCraftsman
- Parking FeaturesAttached, Garage, Garage Door Opener
- Property AttachedNo
LISTING UPDATED:
- StatusActive
- MLS #10509084
- Days on Site14
- Taxes$736.44 / year
- MLS TypeResidential
- Year Built2025
- Lot Size1.50 Acres
- CountryWalton
LISTING UPDATED:
- StatusActive
- MLS #10509084
- Days on Site14
- Taxes$736.44 / year
- MLS TypeResidential
- Year Built2025
- Lot Size1.50 Acres
- CountryWalton
Building Information for 492 Nunnally Farm Road
- StoriesOne and One Half
- Year Built2025
- Lot Size1.5000 Acres
Payment Calculator
Term
Interest
Home Price
Down Payment
The Payment Calculator is for illustrative purposes only. Read More
Property Information for 492 Nunnally Farm Road
Summary
Location and General Information
- Community Features: None
- Directions: Hwy 78 E to right on ,Sardis Church Rd, left on HD Atha Rd, Right on SR-138, left onto Nunnally Farm Rd. House is on the right.
- Coordinates: 33.765456,-83.791589
School Information
- Elementary School: Walnut Grove
- Middle School: Youth Middle
- High School: Walnut Grove
Taxes and HOA Information
- Parcel Number: C0770001B00
- Tax Year: 23
- Association Fee Includes: None
Virtual Tour
Parking
- Open Parking: No
Interior and Exterior Features
Interior Features
- Cooling: Ceiling Fan(s), Central Air
- Heating: Heat Pump
- Appliances: Cooktop, Dishwasher, Microwave, Oven, Stainless Steel Appliance(s)
- Basement: None
- Flooring: Carpet, Hardwood, Tile
- Interior Features: Bookcases, Double Vanity, Master On Main Level, Separate Shower, Tile Bath, Walk-In Closet(s)
- Levels/Stories: One and One Half
- Main Bedrooms: 3
- Total Half Baths: 1
- Bathrooms Total Integer: 4
- Main Full Baths: 2
- Bathrooms Total Decimal: 3
Exterior Features
- Construction Materials: Brick, Concrete, Other
- Roof Type: Composition
- Laundry Features: Other
- Pool Private: No
Property
Utilities
- Sewer: Septic Tank
- Utilities: Electricity Available, Natural Gas Available, Water Available
- Water Source: Public
Property and Assessments
- Home Warranty: Yes
- Property Condition: New Construction
Green Features
Lot Information
- Above Grade Finished Area: 3042
- Lot Features: Other
Multi Family
- Number of Units To Be Built: Square Feet
Rental
Rent Information
- Land Lease: Yes
- Occupant Types: Vacant
Public Records for 492 Nunnally Farm Road
Tax Record
- 23$736.44 ($61.37 / month)
Home Facts
- Beds4
- Baths3
- Total Finished SqFt3,042 SqFt
- Above Grade Finished3,042 SqFt
- StoriesOne and One Half
- Lot Size1.5000 Acres
- StyleSingle Family Residence
- Year Built2025
- APNC0770001B00
- CountyWalton
- Fireplaces1


