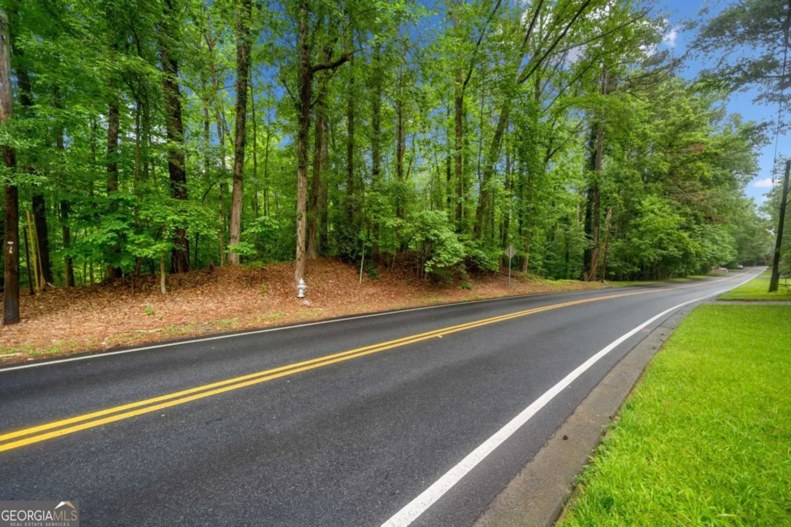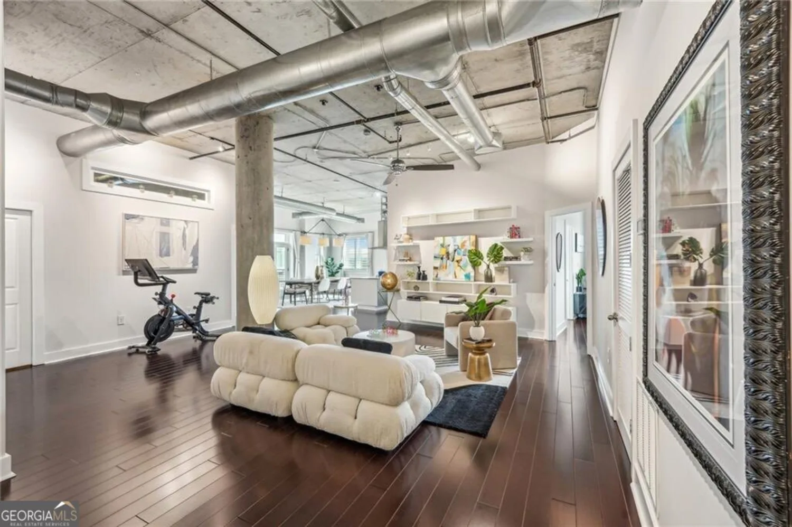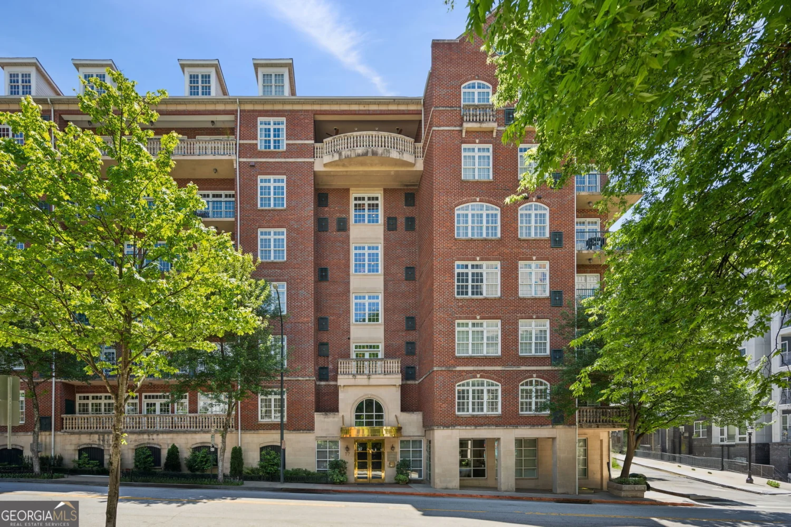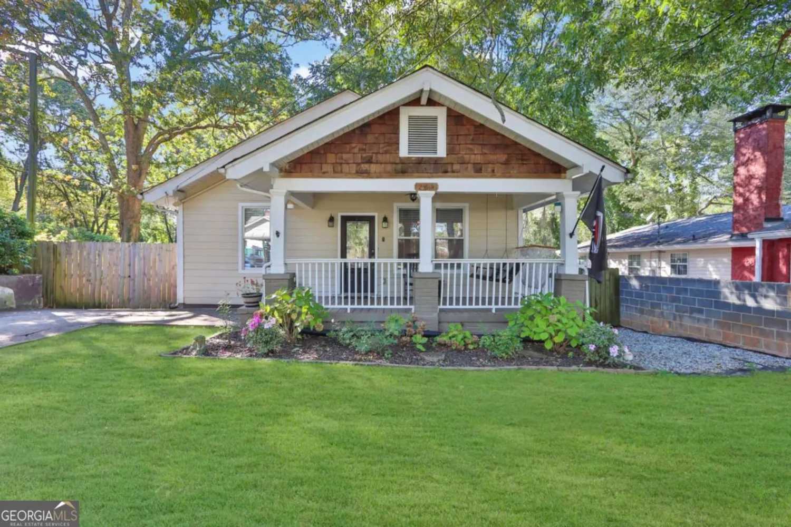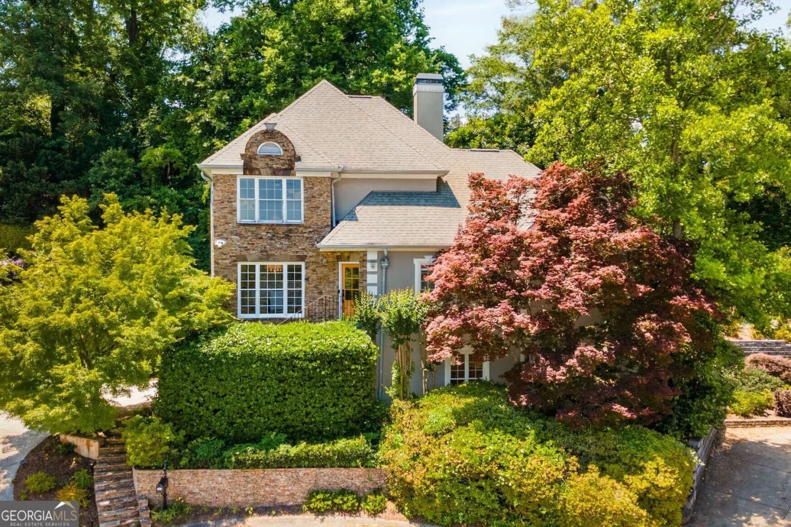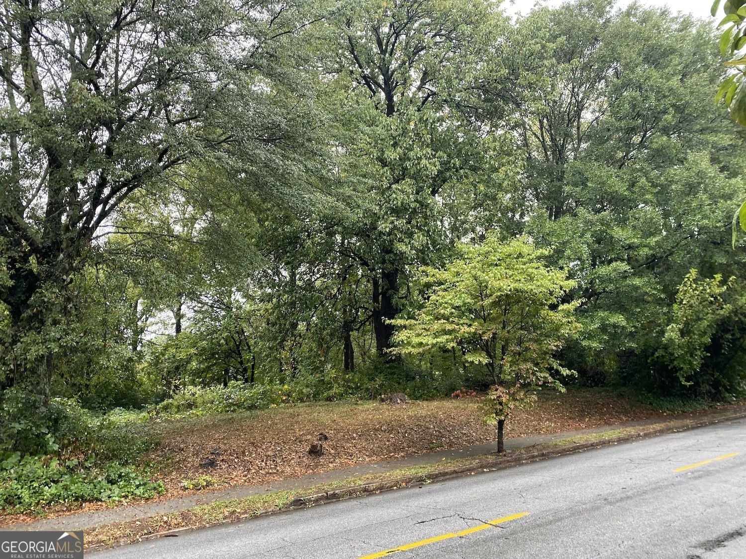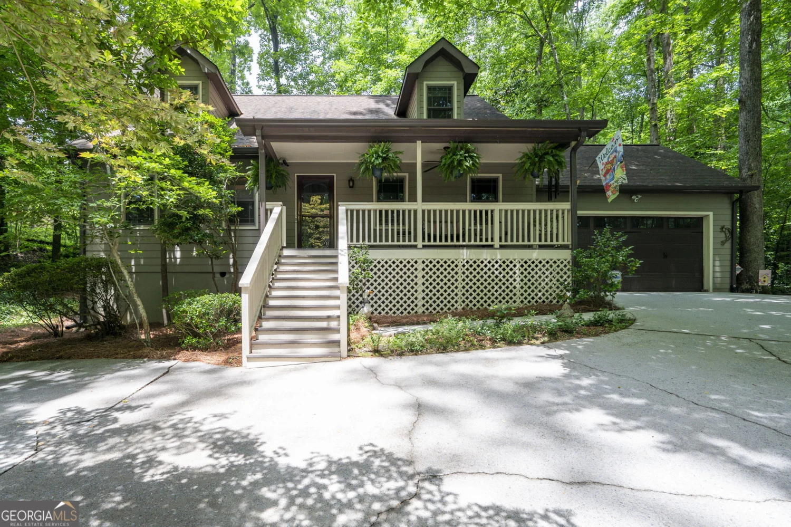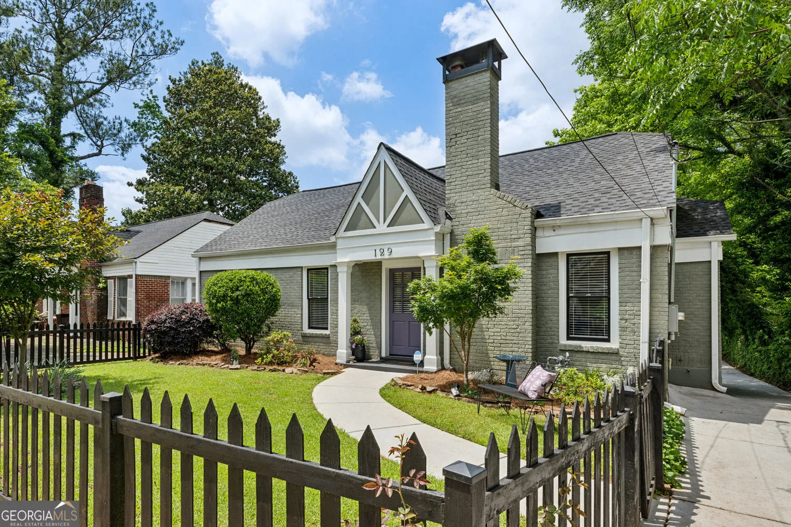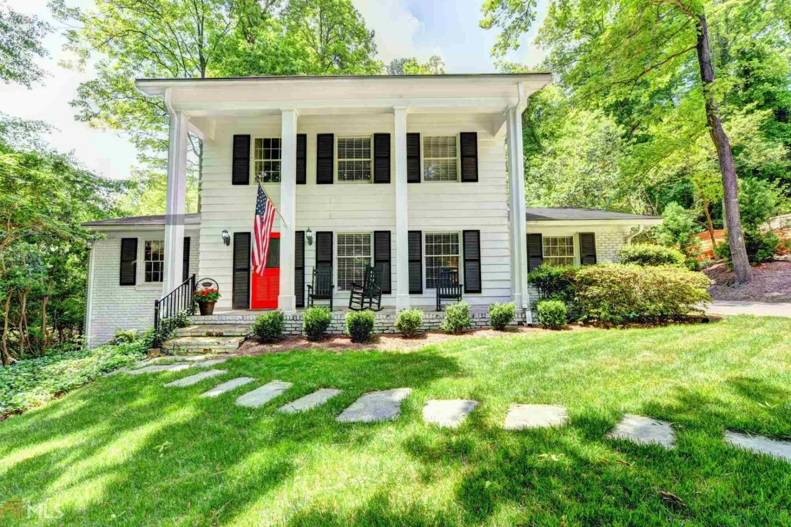2171 burnside dr nwAtlanta, GA 30318
2171 burnside dr nwAtlanta, GA 30318
Description
Welcome to luxury Upper Midtown Atlanta living. This is the "Hutton" model, the largest floor plan available, at over 3000 sq ft offering four levels of upscale living. Being an end unit, you will enjoy the extra sunlight that makes this home extra light, open and bright. The chef's kitchen is truly a show stopper! All upgraded appliances and the ENORMOUS white quartz WATERFALL kitchen island is breathtaking! The open dining area is large enough to easily accommodate twelve people, perfect for entertaining and family holiday gatherings. The living room, on the same level, offers plenty of space for even the largest parties and a SUNROOM with its own private balcony and quartz workstation. Also, you will notice the beautiful wide plank HARDWOOD floors throughout. The bedrooms upstairs are spacious and the primary suite is a true oasis. The expanded closets, meticulously designed en-suite bathroom and sitting area make it stand out in the market. The top floor offers another level with a flex space for an office or entertaining and features TWO rooftop decks with city skyline views. You will also find a Tesla charger already installed in the spacious two car garage!!! There is also a huge media room on the lower level with exterior access to a private patio. The community features a private, resort like pool to enjoy and impress your guests and plenty of green space with a dog park. The neighborhood is among the most desirable in Atlanta, within walking distance to upscale stores and restaurants, including Westside Provisions District, The Works, Top Golf and the belt line to name a few. You will appreciate the easy access to Midtown, Downtown and Buckhead, making this home the ideal location to enjoy everything Atlanta has to offer. Priced 100k under homes in the same development, it won't last long. The original owner sellers have spared no expense and added every option available when designing this smart home. Make this impressive residence your own today!
Property Details for 2171 Burnside Dr NW
- Subdivision ComplexAltus At The Quarter
- Architectural StyleOther
- ExteriorBalcony, Other
- Num Of Parking Spaces2
- Parking FeaturesGarage
- Property AttachedYes
LISTING UPDATED:
- StatusPending
- MLS #10509123
- Days on Site6
- Taxes$12,464 / year
- HOA Fees$370 / month
- MLS TypeResidential
- Year Built2023
- Lot Size0.03 Acres
- CountryFulton
LISTING UPDATED:
- StatusPending
- MLS #10509123
- Days on Site6
- Taxes$12,464 / year
- HOA Fees$370 / month
- MLS TypeResidential
- Year Built2023
- Lot Size0.03 Acres
- CountryFulton
Building Information for 2171 Burnside Dr NW
- StoriesThree Or More
- Year Built2023
- Lot Size0.0300 Acres
Payment Calculator
Term
Interest
Home Price
Down Payment
The Payment Calculator is for illustrative purposes only. Read More
Property Information for 2171 Burnside Dr NW
Summary
Location and General Information
- Community Features: Sidewalks, Street Lights, Swim Team
- Directions: GPS Friendly
- Coordinates: 33.815166,-84.440626
School Information
- Elementary School: Bolton
- Middle School: Sutton
- High School: North Atlanta
Taxes and HOA Information
- Parcel Number: 17 0221 LL7326
- Tax Year: 2024
- Association Fee Includes: Maintenance Grounds, Water, Swimming, Trash
Virtual Tour
Parking
- Open Parking: No
Interior and Exterior Features
Interior Features
- Cooling: Central Air
- Heating: Central, Natural Gas, Heat Pump, Hot Water
- Appliances: Other
- Basement: Bath Finished, Daylight, Exterior Entry, Finished
- Flooring: Hardwood, Carpet
- Interior Features: High Ceilings, Double Vanity, Other
- Levels/Stories: Three Or More
- Window Features: Double Pane Windows
- Kitchen Features: Breakfast Bar, Kitchen Island, Solid Surface Counters, Walk-in Pantry
- Foundation: Slab
- Total Half Baths: 2
- Bathrooms Total Integer: 5
- Bathrooms Total Decimal: 4
Exterior Features
- Construction Materials: Brick
- Patio And Porch Features: Deck, Patio, Porch
- Roof Type: Composition
- Security Features: Carbon Monoxide Detector(s), Smoke Detector(s), Fire Sprinkler System
- Laundry Features: Upper Level
- Pool Private: No
Property
Utilities
- Sewer: Public Sewer
- Utilities: Cable Available, Electricity Available, Natural Gas Available, Sewer Available, Water Available
- Water Source: Public
- Electric: 220 Volts
Property and Assessments
- Home Warranty: Yes
- Property Condition: Resale
Green Features
Lot Information
- Above Grade Finished Area: 3130
- Common Walls: End Unit
- Lot Features: Other
Multi Family
- Number of Units To Be Built: Square Feet
Rental
Rent Information
- Land Lease: Yes
Public Records for 2171 Burnside Dr NW
Tax Record
- 2024$12,464.00 ($1,038.67 / month)
Home Facts
- Beds3
- Baths3
- Total Finished SqFt3,130 SqFt
- Above Grade Finished3,130 SqFt
- StoriesThree Or More
- Lot Size0.0300 Acres
- StyleTownhouse
- Year Built2023
- APN17 0221 LL7326
- CountyFulton


