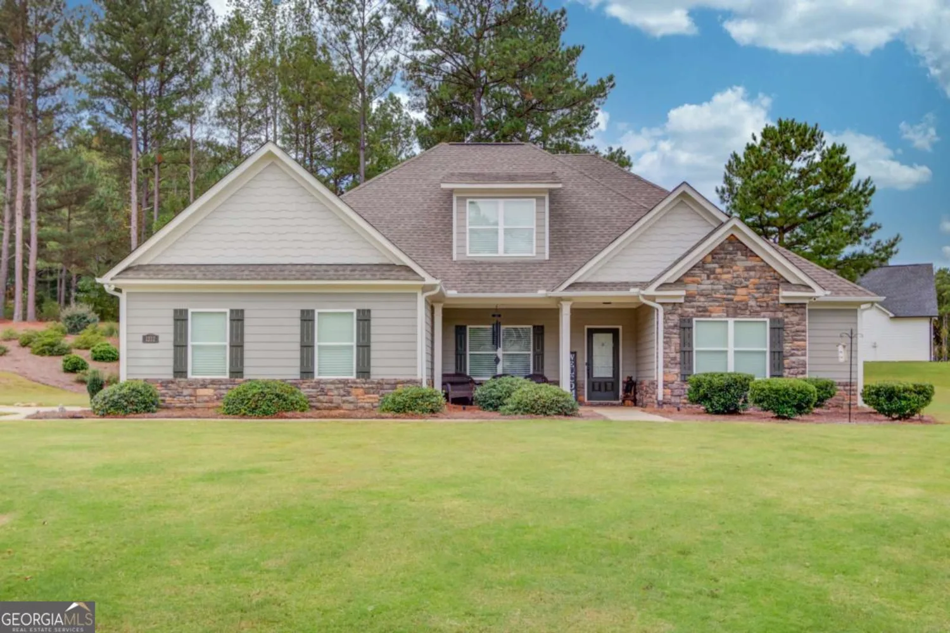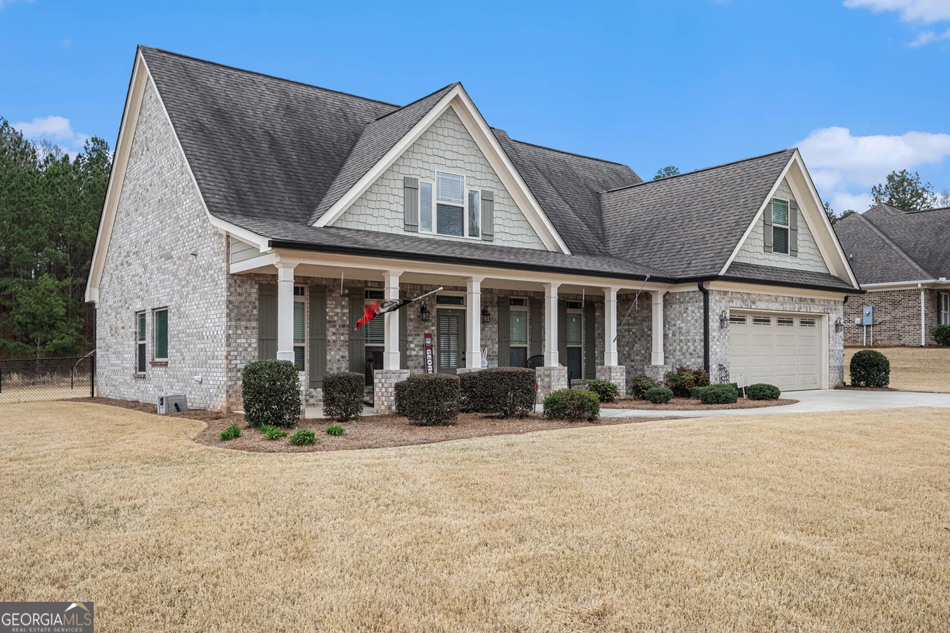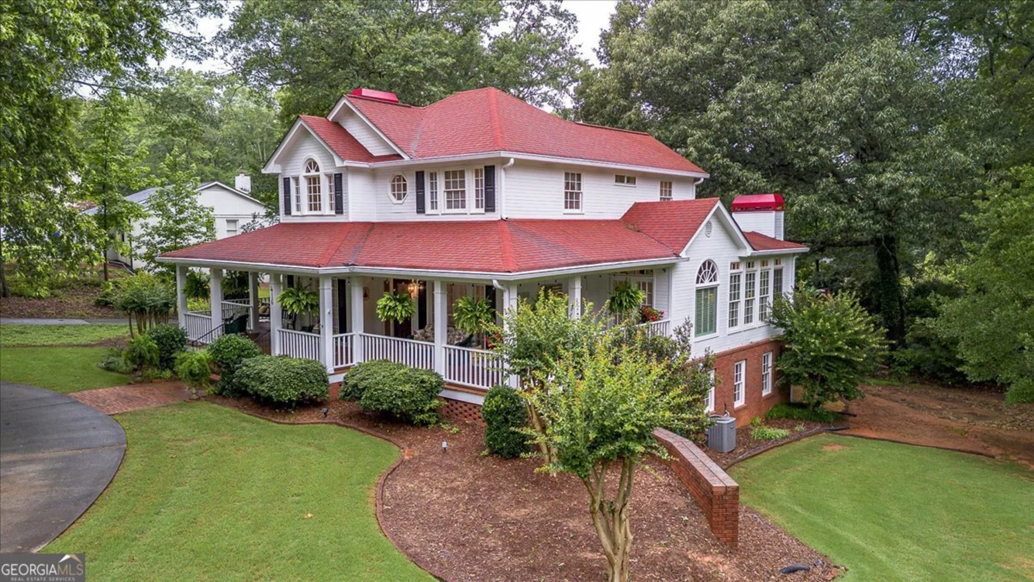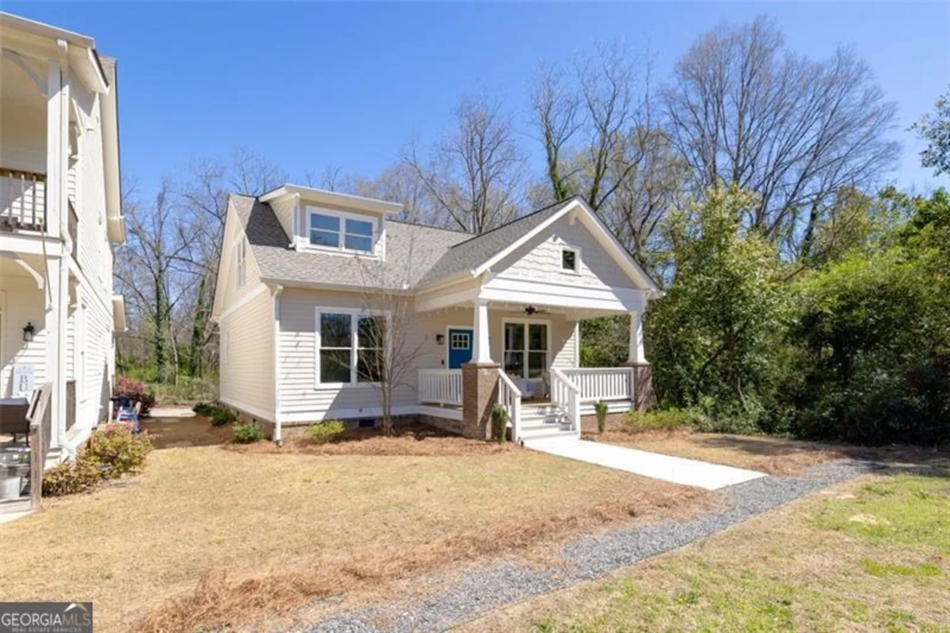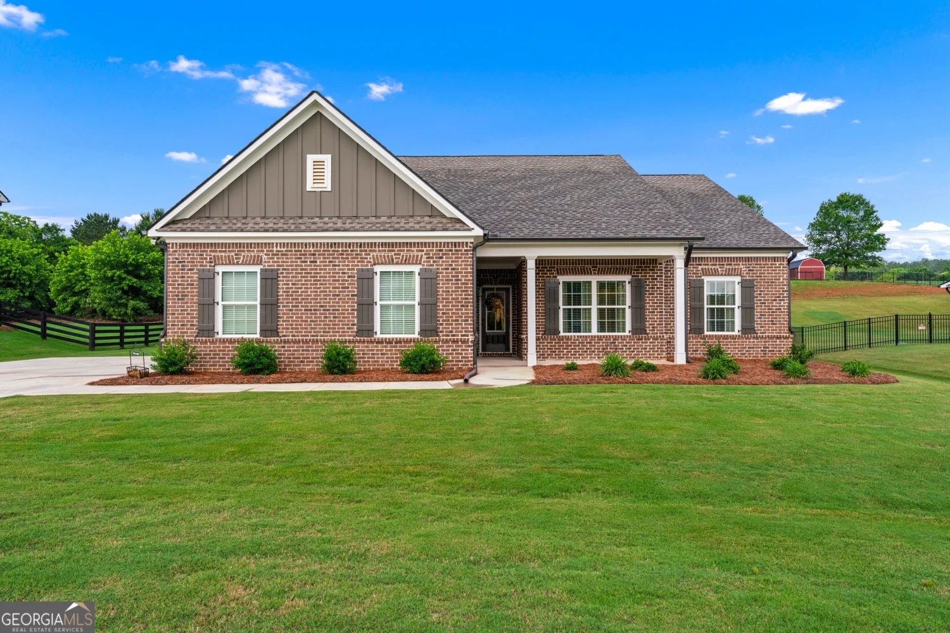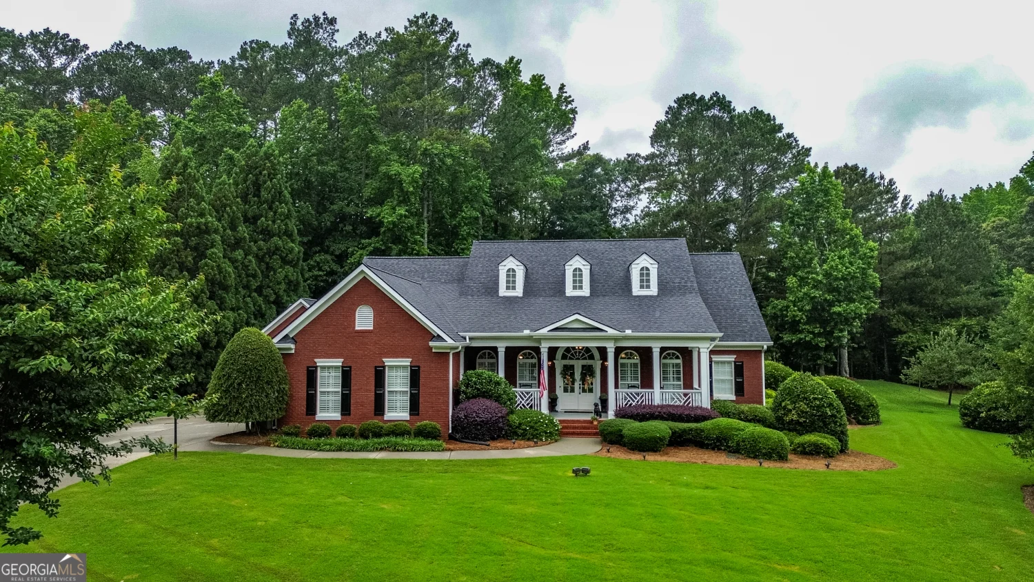810 clubside courtMonroe, GA 30655
810 clubside courtMonroe, GA 30655
Description
Elegant Craftsman in Gated Community! 1 mile from downtown Monroe and adjacent to Monroe Golf and Country Club. Experience the charm of a classic ranch-style home with modern conveniences in this stunning 3-bedroom, 3-full bath residence surrounded by landscaped lots and friendly neighbors. Features a large quartz island, double convection ovens, primary suite features quartz vanities, a relaxing soaking tub, separate tiled shower with frameless glass enclosure, and enlarged walk-in closet. This home features a mudroom with a beautiful drop zone. Other features include a walk-in laundry room, security system, sodded yard with an irrigation system. Step inside to discover spacious living areas, a gourmet kitchen, and serene private bedrooms, all nestled on a beautifully landscaped lot. Perfect for families seeking a tranquil lifestyle with easy access to community amenities. Security and a sense of community come with living in this beautifully gated neighborhood.
Property Details for 810 CLUBSIDE Court
- Subdivision ComplexClubside Estates
- Architectural StyleCraftsman, Ranch
- ExteriorOther
- Num Of Parking Spaces4
- Parking FeaturesGarage Door Opener, Detached, Garage
- Property AttachedYes
LISTING UPDATED:
- StatusPending
- MLS #10509197
- Days on Site37
- Taxes$6,455 / year
- HOA Fees$600 / month
- MLS TypeResidential
- Year Built2022
- Lot Size0.31 Acres
- CountryWalton
LISTING UPDATED:
- StatusPending
- MLS #10509197
- Days on Site37
- Taxes$6,455 / year
- HOA Fees$600 / month
- MLS TypeResidential
- Year Built2022
- Lot Size0.31 Acres
- CountryWalton
Building Information for 810 CLUBSIDE Court
- StoriesOne and One Half
- Year Built2022
- Lot Size0.3100 Acres
Payment Calculator
Term
Interest
Home Price
Down Payment
The Payment Calculator is for illustrative purposes only. Read More
Property Information for 810 CLUBSIDE Court
Summary
Location and General Information
- Community Features: Gated, Sidewalks, Street Lights
- Directions: Please use GPS
- Coordinates: 33.775502,-83.72124
School Information
- Elementary School: Atha Road
- Middle School: Other
- High School: Walnut Grove
Taxes and HOA Information
- Parcel Number: NM08E059
- Tax Year: 2024
- Association Fee Includes: None
- Tax Lot: 59
Virtual Tour
Parking
- Open Parking: No
Interior and Exterior Features
Interior Features
- Cooling: Ceiling Fan(s), Central Air, Electric, Zoned
- Heating: Central, Electric, Forced Air
- Appliances: Double Oven, Dishwasher, Disposal, Microwave, Cooktop, Oven
- Basement: None
- Fireplace Features: Family Room, Gas Starter, Masonry
- Flooring: Carpet, Hardwood, Laminate
- Interior Features: Double Vanity, Soaking Tub, Master On Main Level, Rear Stairs, Separate Shower, Tile Bath, Tray Ceiling(s), Walk-In Closet(s)
- Levels/Stories: One and One Half
- Window Features: Double Pane Windows
- Kitchen Features: Breakfast Bar, Kitchen Island, Walk-in Pantry
- Foundation: Slab
- Main Bedrooms: 2
- Bathrooms Total Integer: 3
- Main Full Baths: 2
- Bathrooms Total Decimal: 3
Exterior Features
- Accessibility Features: Other
- Construction Materials: Other
- Fencing: Back Yard, Fenced
- Patio And Porch Features: Patio, Porch
- Roof Type: Composition
- Security Features: Carbon Monoxide Detector(s), Gated Community, Security System, Smoke Detector(s)
- Laundry Features: Laundry Closet
- Pool Private: No
Property
Utilities
- Sewer: Public Sewer
- Utilities: Cable Available, Electricity Available, High Speed Internet, Sewer Connected, Underground Utilities, Water Available
- Water Source: Public
- Electric: 220 Volts
Property and Assessments
- Home Warranty: Yes
- Property Condition: Resale
Green Features
Lot Information
- Above Grade Finished Area: 2458
- Common Walls: No Common Walls
- Lot Features: City Lot, Sloped
Multi Family
- Number of Units To Be Built: Square Feet
Rental
Rent Information
- Land Lease: Yes
- Occupant Types: Vacant
Public Records for 810 CLUBSIDE Court
Tax Record
- 2024$6,455.00 ($537.92 / month)
Home Facts
- Beds3
- Baths3
- Total Finished SqFt2,458 SqFt
- Above Grade Finished2,458 SqFt
- StoriesOne and One Half
- Lot Size0.3100 Acres
- StyleSingle Family Residence
- Year Built2022
- APNNM08E059
- CountyWalton
- Fireplaces1


