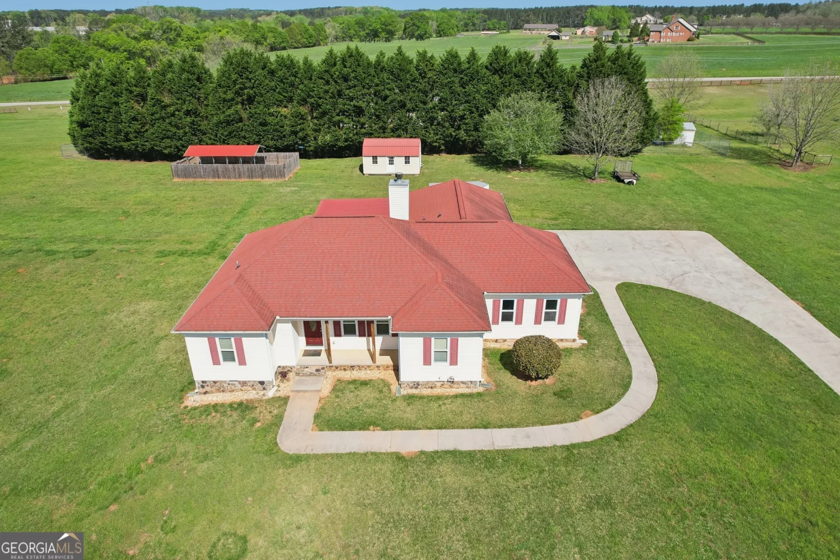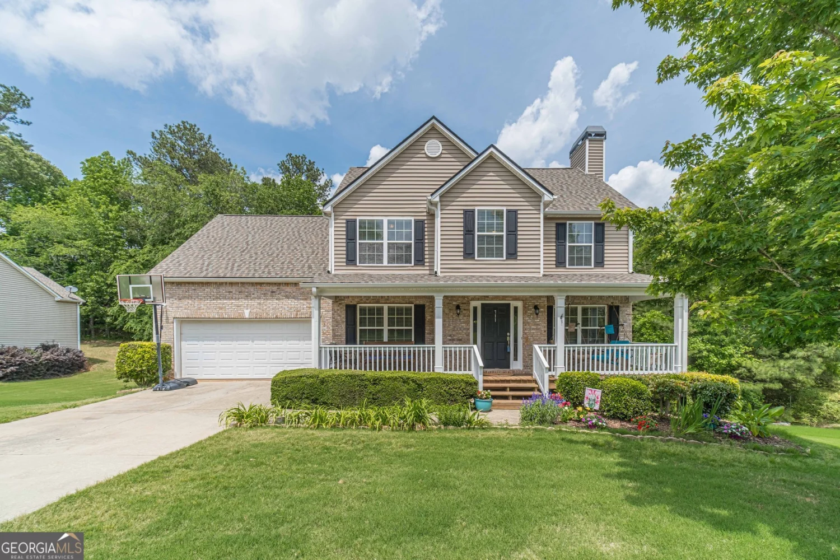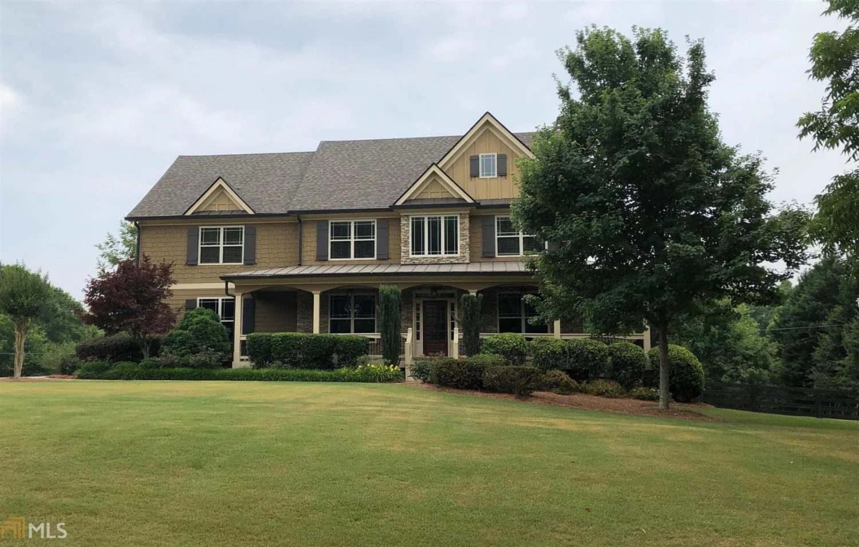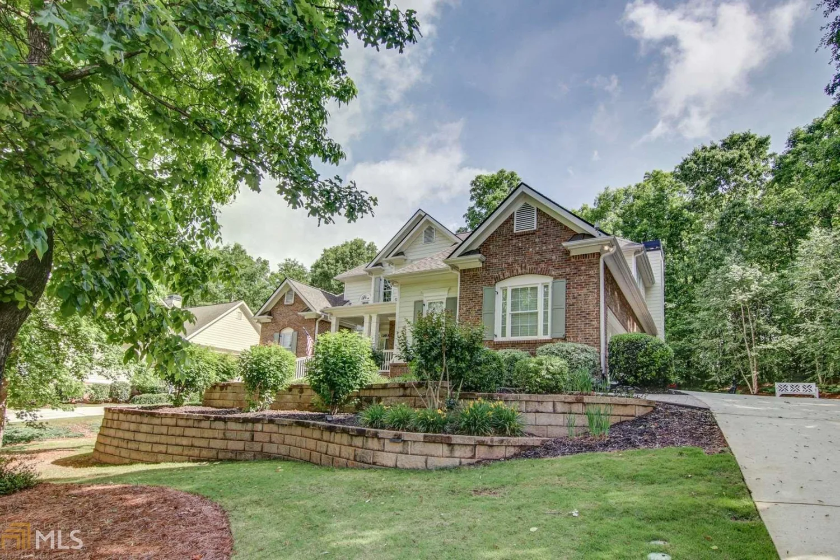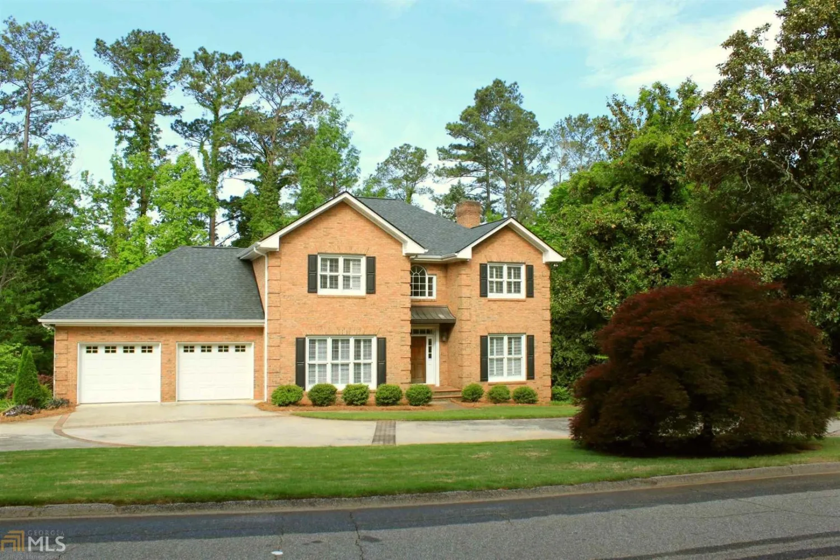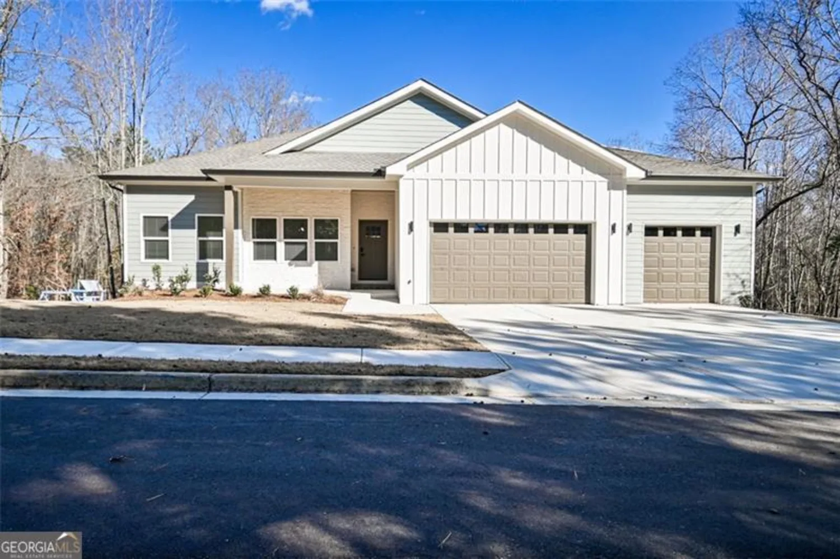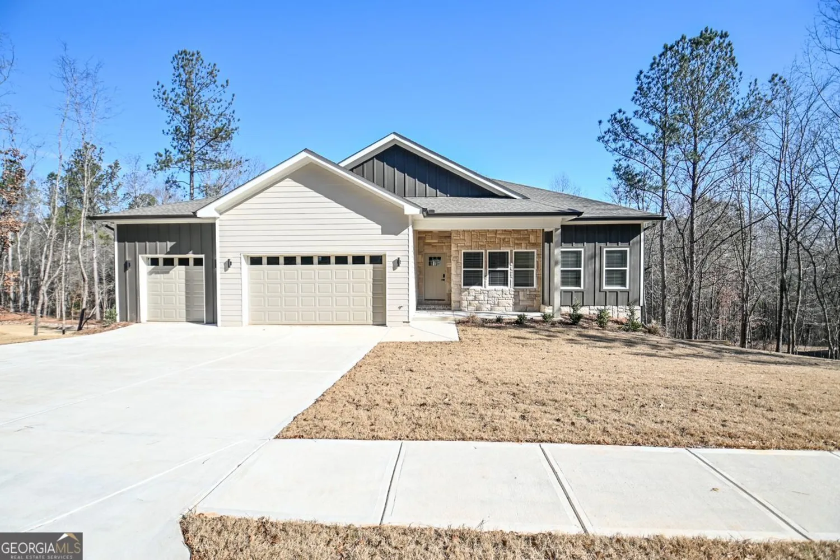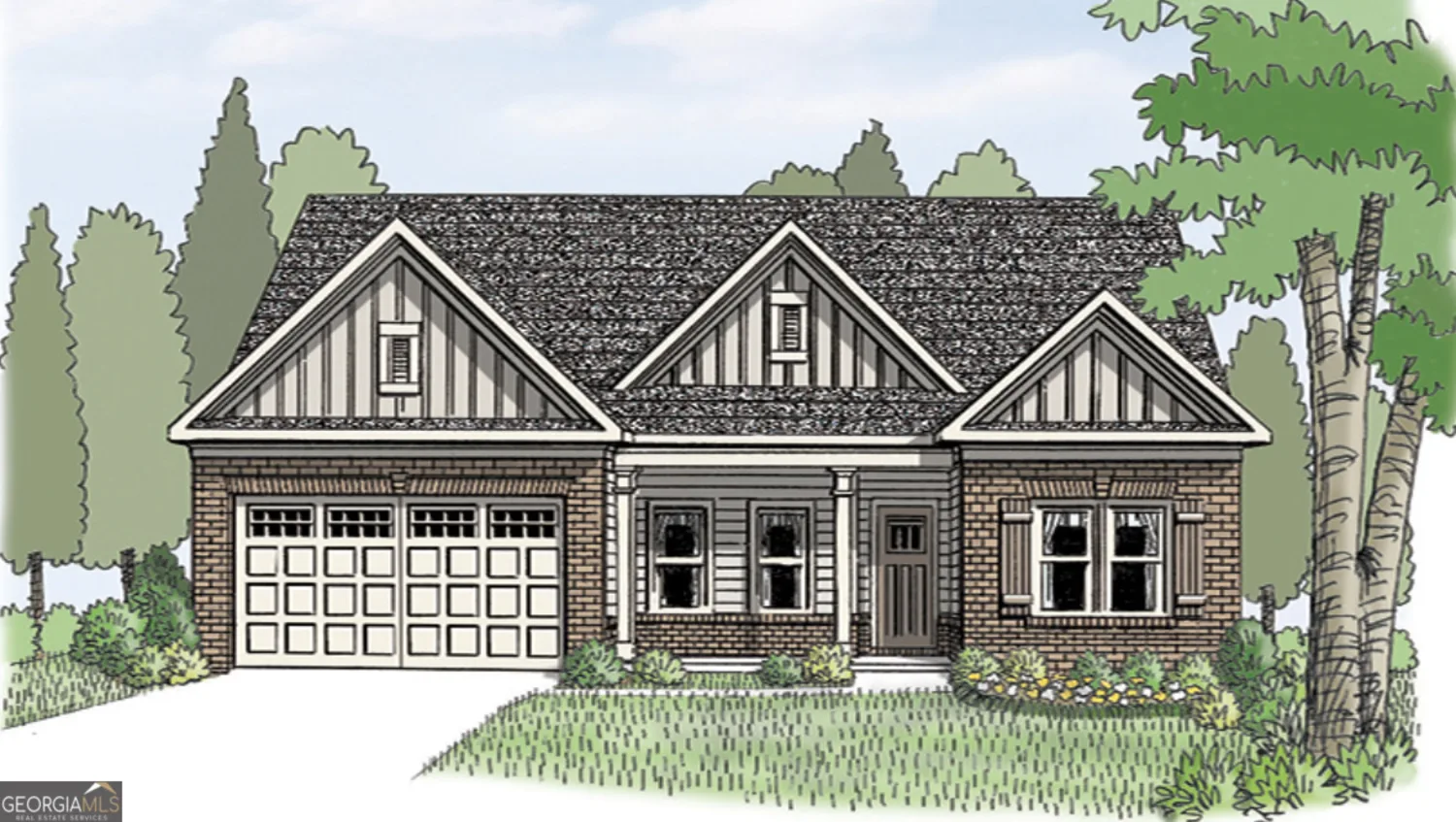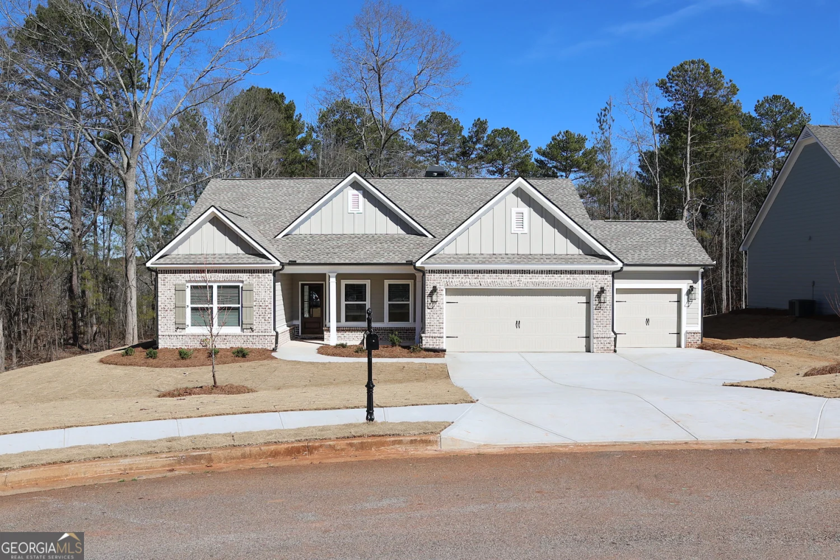2036 jefferson hall driveMonroe, GA 30656
2036 jefferson hall driveMonroe, GA 30656
Description
Don't miss this beautiful 2-year-old ranch home that combines modern design with functional living spaces. The open-concept layout features a spacious family room with a cozy fireplace, perfect for family gatherings or quiet evenings. The chef's kitchen is a true highlight, boasting a large island, farmhouse sink, double ovens, and ample cabinetry ideal for both everyday meals and entertaining guests. The expansive primary suite is a peaceful retreat, complete with a sitting area and a luxurious en-suite bathroom with double vanities and walk-in shower. Two of the bedrooms share a full bathroom, creating a convenient and functional space for family or guests. On the opposite side of the home, is a private teen/guest suite with its own full bathroom, offering comfort and privacy. Step outside to the screened patio area, perfect for enjoying the outdoors year-round. Situated on a large, level lot, this home offers plenty of room for outdoor activities. This home is move-in ready and a must-see. Schedule your showing today!
Property Details for 2036 Jefferson Hall Drive
- Subdivision ComplexColumns At Providence
- Architectural StyleCraftsman, Ranch
- ExteriorOther
- Parking FeaturesAttached, Garage, Side/Rear Entrance
- Property AttachedYes
LISTING UPDATED:
- StatusActive
- MLS #10527835
- Days on Site0
- Taxes$2,273 / year
- HOA Fees$300 / month
- MLS TypeResidential
- Year Built2023
- Lot Size0.60 Acres
- CountryWalton
LISTING UPDATED:
- StatusActive
- MLS #10527835
- Days on Site0
- Taxes$2,273 / year
- HOA Fees$300 / month
- MLS TypeResidential
- Year Built2023
- Lot Size0.60 Acres
- CountryWalton
Building Information for 2036 Jefferson Hall Drive
- StoriesOne
- Year Built2023
- Lot Size0.6000 Acres
Payment Calculator
Term
Interest
Home Price
Down Payment
The Payment Calculator is for illustrative purposes only. Read More
Property Information for 2036 Jefferson Hall Drive
Summary
Location and General Information
- Community Features: Sidewalks
- Directions: Highway 81 North to round-about, right Bold Springs Road off of round-about. Approximately 4 miles to White Columns Drive on the left. Take first left onto Jefferson Hall Drive, home down on left. Highway 11 North to Bold Springs Road. Approximately 3 miles to White Columns Drive on the right, take first left onto Jefferson HAll Drive, home down on left.
- Coordinates: 33.869978,-83.749651
School Information
- Elementary School: Walker Park
- Middle School: Carver
- High School: Monroe Area
Taxes and HOA Information
- Parcel Number: N085D018
- Tax Year: 2024
- Association Fee Includes: Other
Virtual Tour
Parking
- Open Parking: No
Interior and Exterior Features
Interior Features
- Cooling: Ceiling Fan(s), Central Air, Electric
- Heating: Central, Natural Gas
- Appliances: Cooktop, Dishwasher, Double Oven, Microwave, Oven, Refrigerator
- Basement: None
- Fireplace Features: Family Room, Gas Log, Gas Starter
- Flooring: Carpet, Other
- Interior Features: Double Vanity
- Levels/Stories: One
- Window Features: Double Pane Windows
- Kitchen Features: Breakfast Area, Kitchen Island, Pantry
- Foundation: Slab
- Main Bedrooms: 4
- Bathrooms Total Integer: 3
- Main Full Baths: 3
- Bathrooms Total Decimal: 3
Exterior Features
- Construction Materials: Other
- Roof Type: Composition
- Security Features: Open Access
- Laundry Features: In Hall, Other
- Pool Private: No
Property
Utilities
- Sewer: Septic Tank
- Utilities: Cable Available, Electricity Available, Natural Gas Available
- Water Source: Public
Property and Assessments
- Home Warranty: Yes
- Property Condition: Resale
Green Features
Lot Information
- Above Grade Finished Area: 2159
- Common Walls: No Common Walls
- Lot Features: Level, Private
Multi Family
- Number of Units To Be Built: Square Feet
Rental
Rent Information
- Land Lease: Yes
Public Records for 2036 Jefferson Hall Drive
Tax Record
- 2024$2,273.00 ($189.42 / month)
Home Facts
- Beds4
- Baths3
- Total Finished SqFt2,159 SqFt
- Above Grade Finished2,159 SqFt
- StoriesOne
- Lot Size0.6000 Acres
- StyleSingle Family Residence
- Year Built2023
- APNN085D018
- CountyWalton
- Fireplaces1


