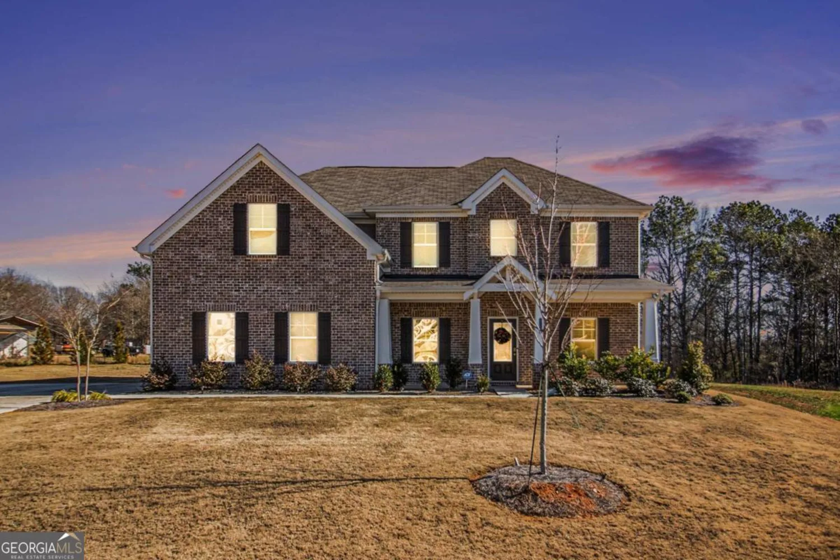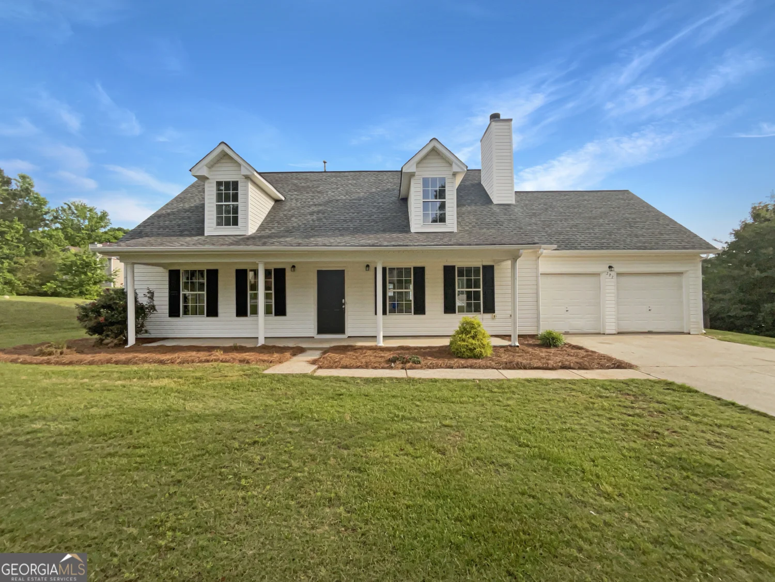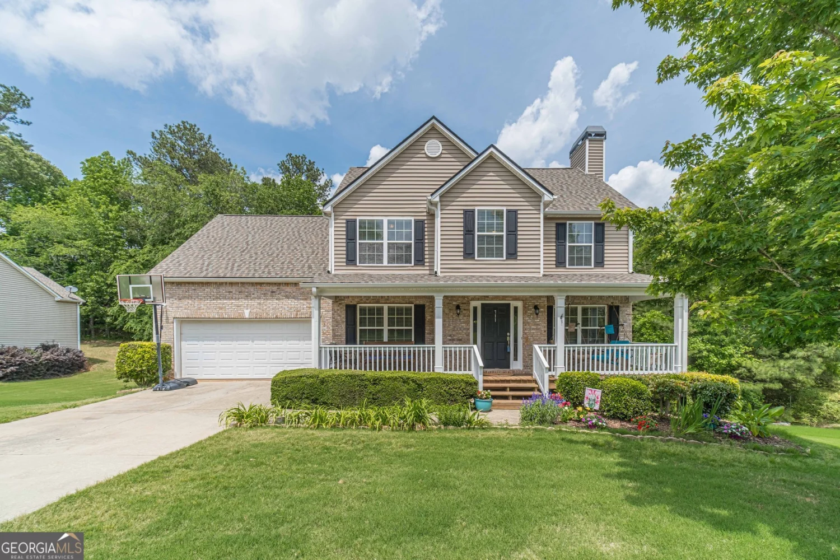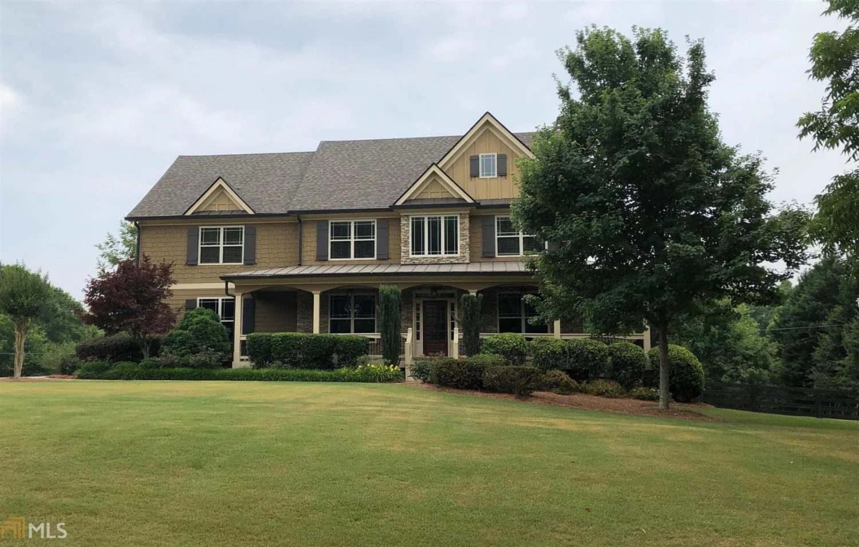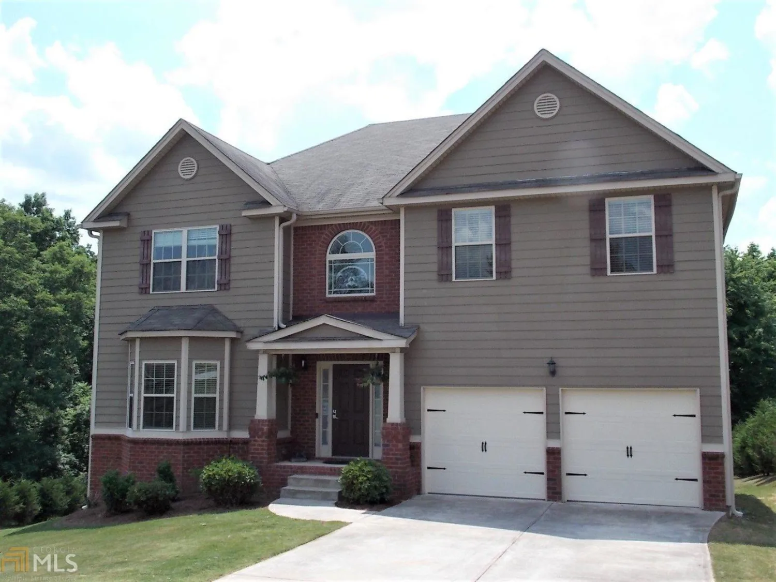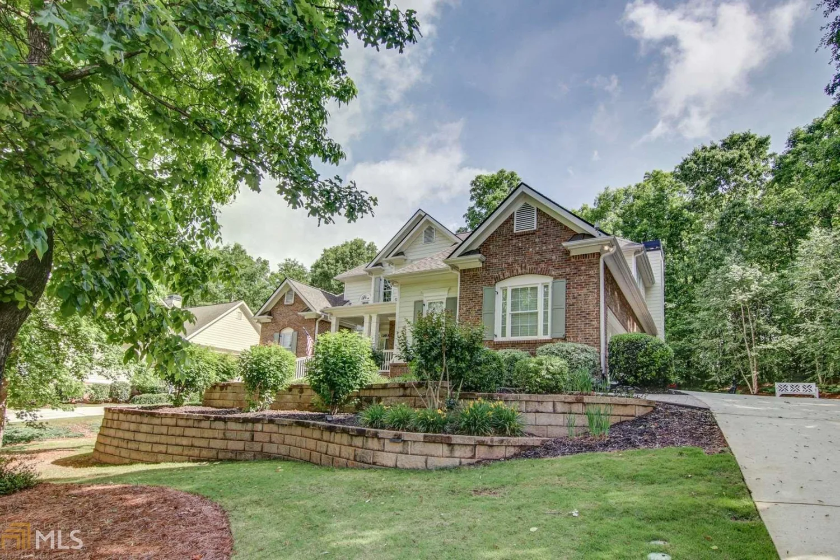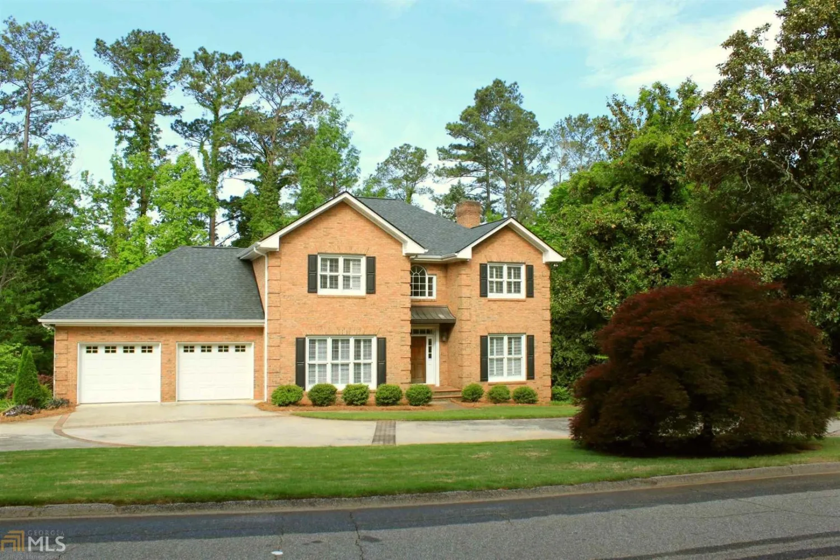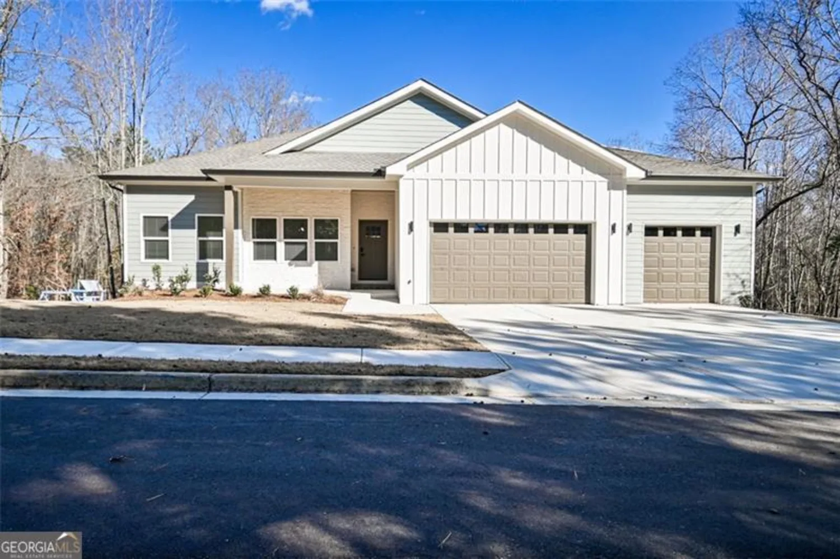1760 ridgecrest driveMonroe, GA 30655
1760 ridgecrest driveMonroe, GA 30655
Description
Discover this beautifully upgraded late 90s ranch-style home nestled on a sprawling 2-acre lot in a peaceful, small subdivision with NO HOA restrictions! This property offers the perfect blend of modern updates and serene country living, yet it's just minutes away from Monroe's growing amenities and new construction homes, most of which sit on much smaller lots. Gorgeous new flooring throughout the home Stylish kitchen renovation with modern finishes. Durable architectural shingles for long-lasting protection. Inviting covered patio, perfect for outdoor relaxation or entertaining. With ample space for gardening, outdoor activities, or future expansions, this property offers endless possibilities. Enjoy the privacy and freedom that comes with a larger lot while still benefiting from the convenience of nearby shopping, dining, and top-rated schools.
Property Details for 1760 Ridgecrest Drive
- Subdivision ComplexRidgebrook Farms
- Architectural StyleRanch
- Parking FeaturesAttached, Garage, Garage Door Opener, Kitchen Level, Side/Rear Entrance
- Property AttachedYes
LISTING UPDATED:
- StatusActive Under Contract
- MLS #10491315
- Days on Site42
- Taxes$2,268 / year
- MLS TypeResidential
- Year Built1998
- Lot Size2.02 Acres
- CountryWalton
LISTING UPDATED:
- StatusActive Under Contract
- MLS #10491315
- Days on Site42
- Taxes$2,268 / year
- MLS TypeResidential
- Year Built1998
- Lot Size2.02 Acres
- CountryWalton
Building Information for 1760 Ridgecrest Drive
- StoriesOne
- Year Built1998
- Lot Size2.0200 Acres
Payment Calculator
Term
Interest
Home Price
Down Payment
The Payment Calculator is for illustrative purposes only. Read More
Property Information for 1760 Ridgecrest Drive
Summary
Location and General Information
- Community Features: None
- Directions: GPS Friendly
- Coordinates: 33.808275,-83.659337
School Information
- Elementary School: Monroe
- Middle School: Carver
- High School: Monroe Area
Taxes and HOA Information
- Parcel Number: N165A026
- Tax Year: 2024
- Association Fee Includes: None
Virtual Tour
Parking
- Open Parking: No
Interior and Exterior Features
Interior Features
- Cooling: Ceiling Fan(s), Central Air
- Heating: Central
- Appliances: Dishwasher, Microwave, Oven/Range (Combo), Refrigerator, Stainless Steel Appliance(s)
- Basement: Crawl Space
- Fireplace Features: Family Room
- Flooring: Carpet, Hardwood, Tile
- Interior Features: Bookcases, Double Vanity, Master On Main Level, Separate Shower, Soaking Tub, Tray Ceiling(s), Vaulted Ceiling(s), Walk-In Closet(s)
- Levels/Stories: One
- Window Features: Double Pane Windows
- Kitchen Features: Breakfast Area
- Foundation: Block
- Main Bedrooms: 3
- Bathrooms Total Integer: 2
- Main Full Baths: 2
- Bathrooms Total Decimal: 2
Exterior Features
- Construction Materials: Stone, Vinyl Siding
- Patio And Porch Features: Porch
- Roof Type: Composition
- Security Features: Smoke Detector(s)
- Laundry Features: Other
- Pool Private: No
- Other Structures: Other, Shed(s)
Property
Utilities
- Sewer: Septic Tank
- Utilities: Electricity Available, Water Available
- Water Source: Public
Property and Assessments
- Home Warranty: Yes
- Property Condition: Resale
Green Features
Lot Information
- Above Grade Finished Area: 1868
- Common Walls: No Common Walls
- Lot Features: Cul-De-Sac, Level, Private
Multi Family
- Number of Units To Be Built: Square Feet
Rental
Rent Information
- Land Lease: Yes
Public Records for 1760 Ridgecrest Drive
Tax Record
- 2024$2,268.00 ($189.00 / month)
Home Facts
- Beds3
- Baths2
- Total Finished SqFt1,868 SqFt
- Above Grade Finished1,868 SqFt
- StoriesOne
- Lot Size2.0200 Acres
- StyleSingle Family Residence
- Year Built1998
- APNN165A026
- CountyWalton
- Fireplaces1


