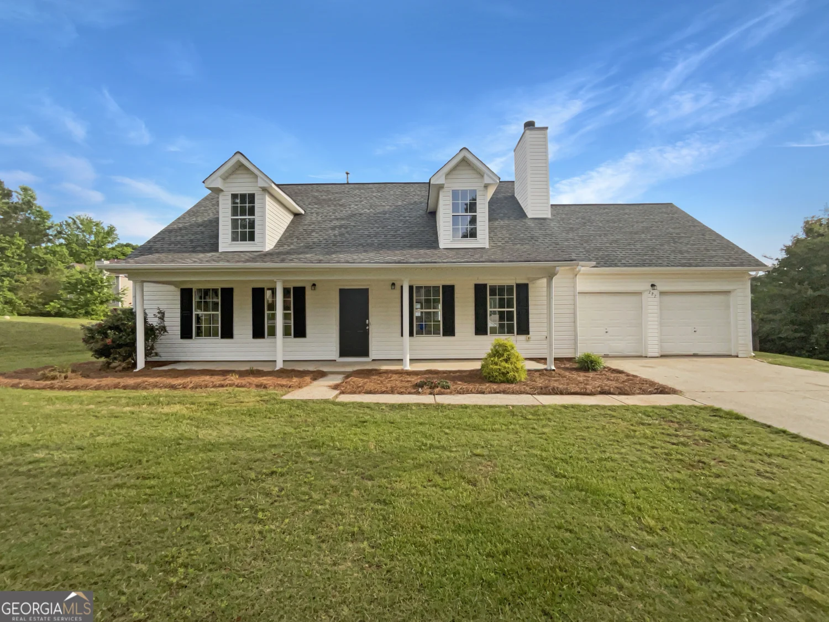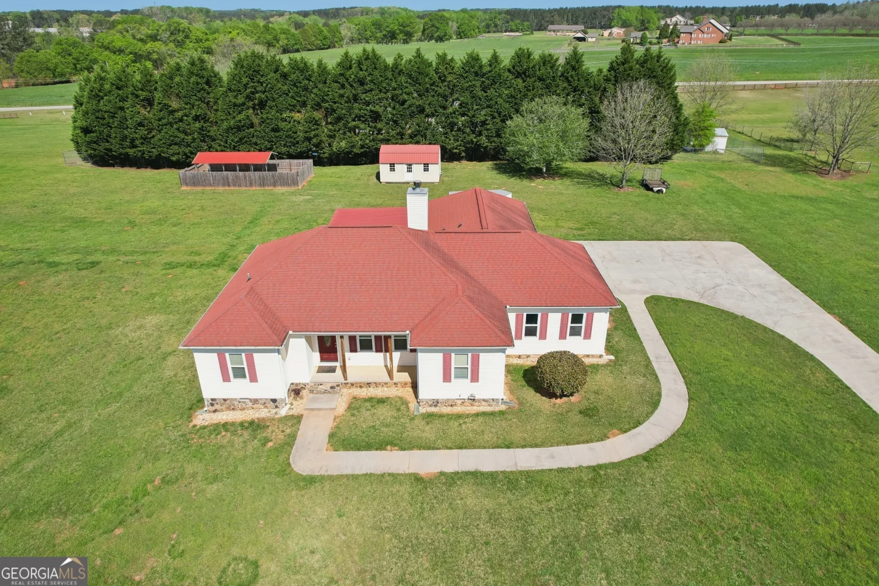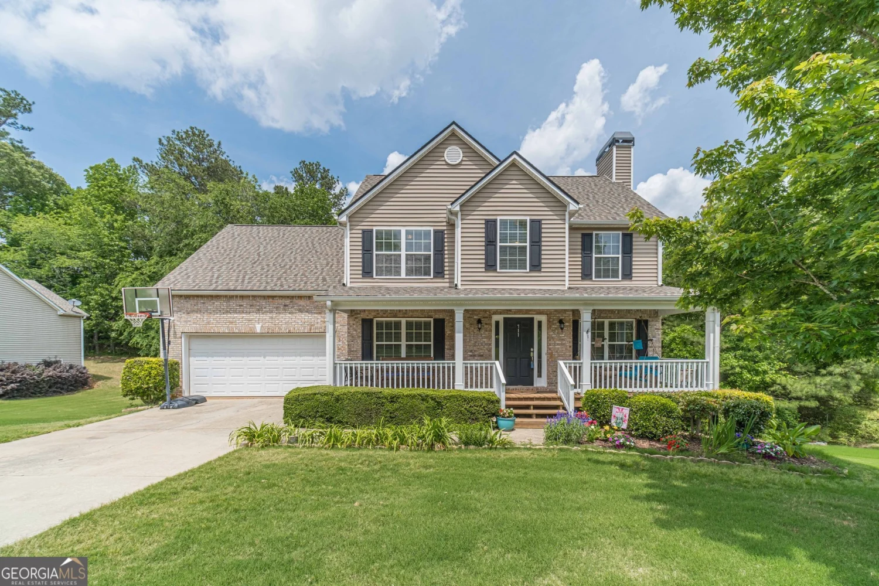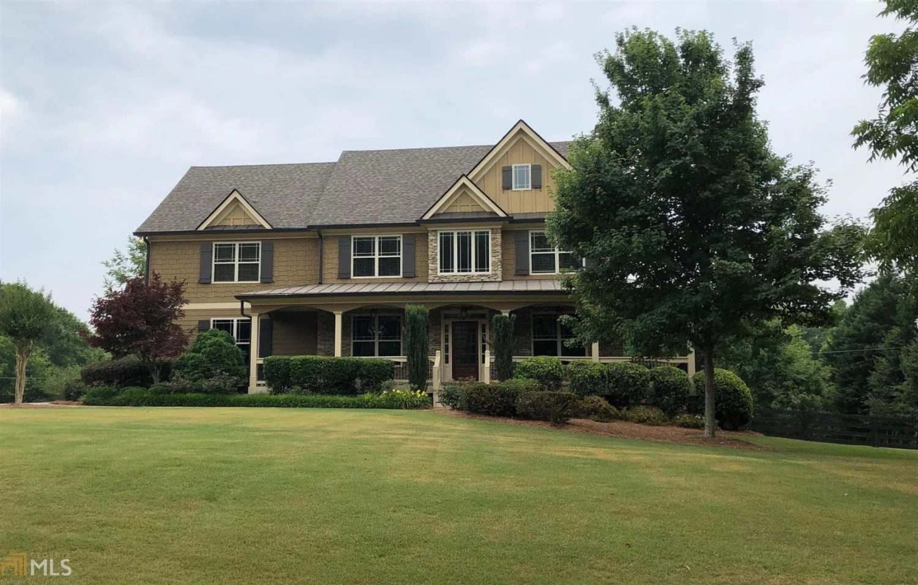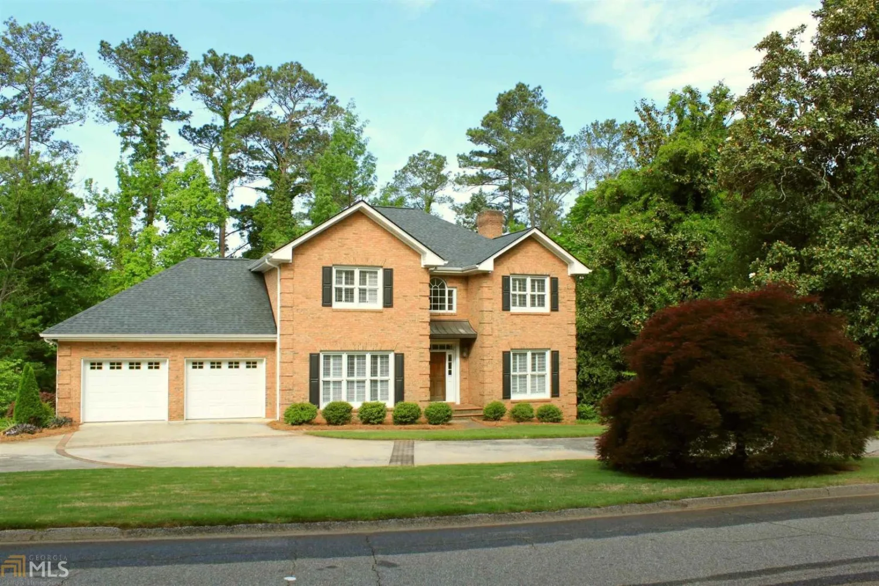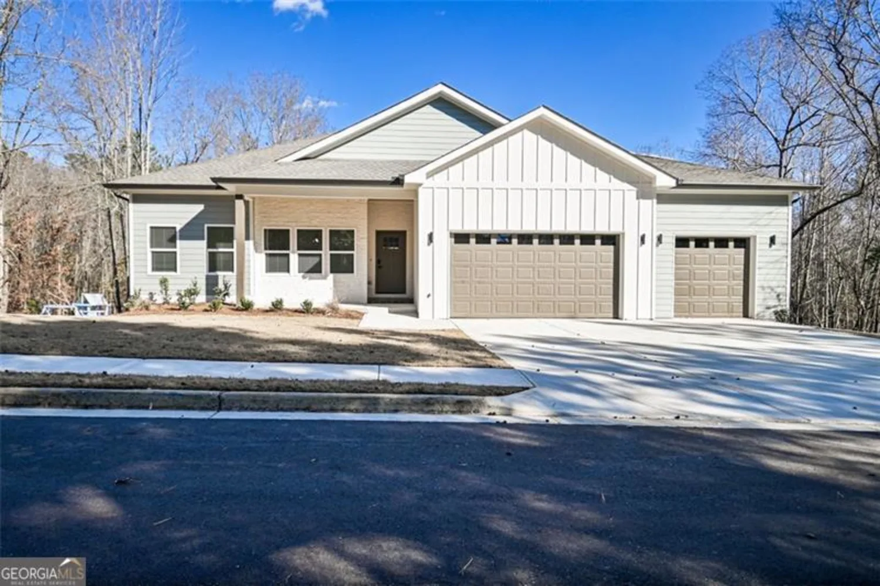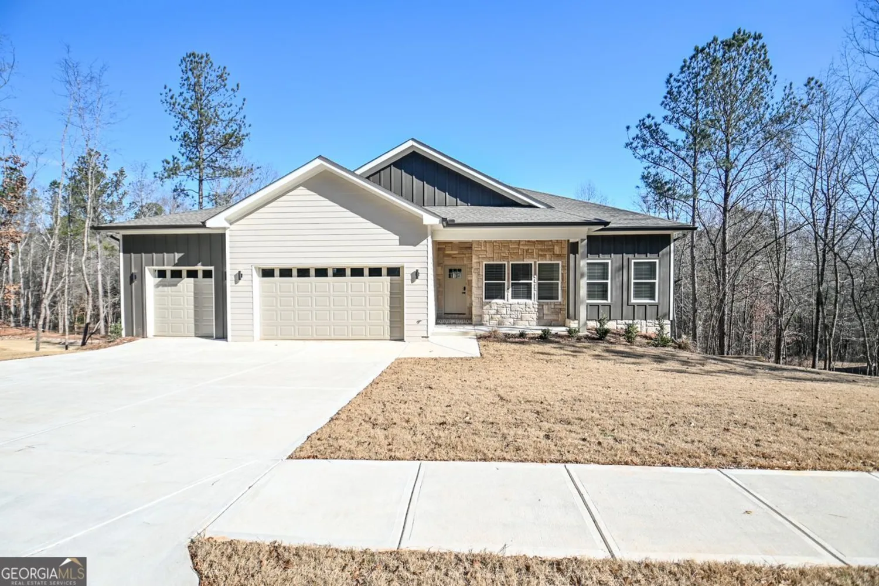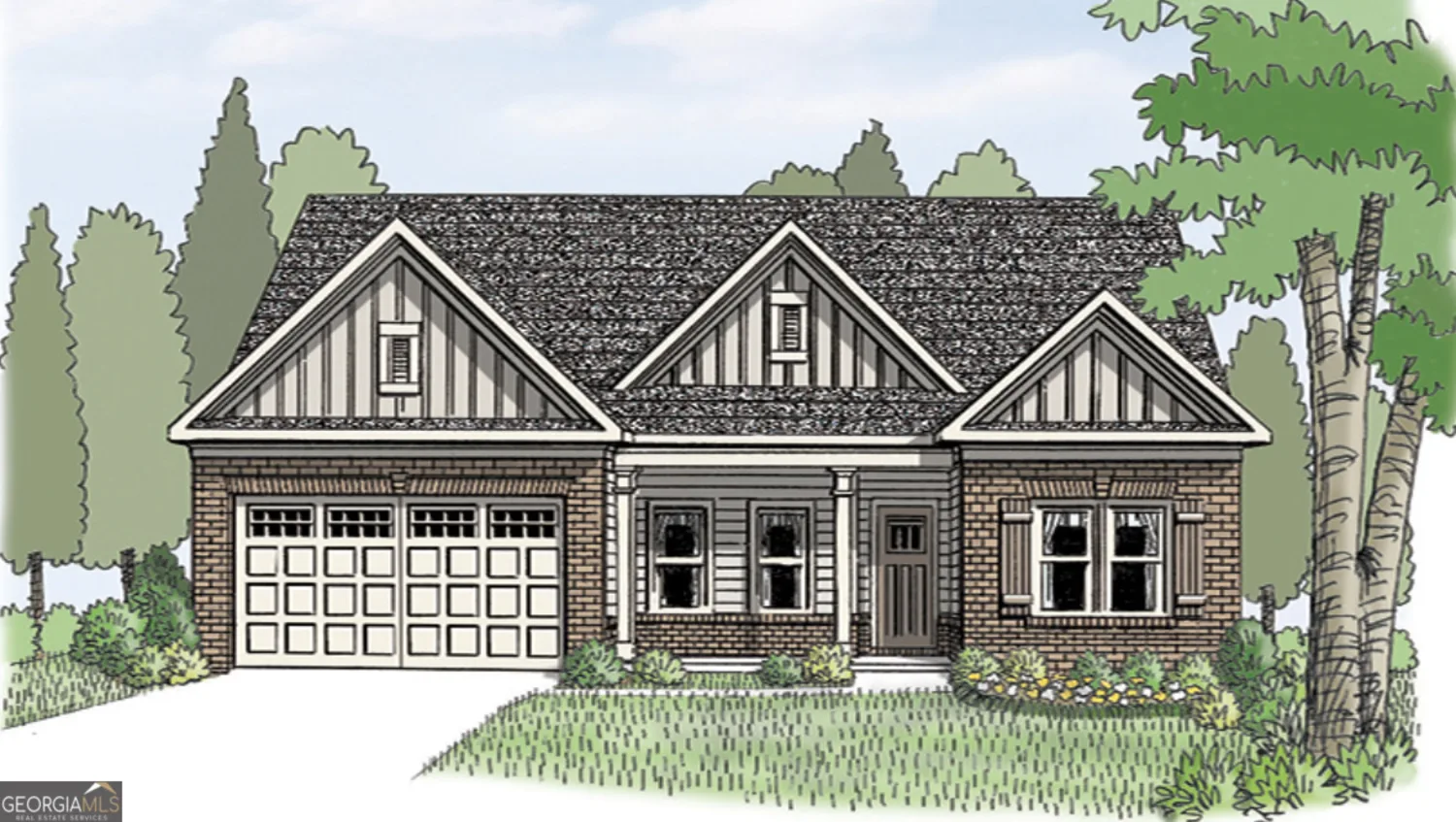426 lakeshore driveMonroe, GA 30655
426 lakeshore driveMonroe, GA 30655
Description
BACK ON THE MARKET DUE TO NO FAULT OF THE SELLER!! Stunning home back on the market in Lakeshore Estates in a beautiful lake, swim and tennis HOA community. Walnut Grove School district and 5 min from GWA. Beautiful 6 BR, 5 BA home with master on main. Hardwood floors, tiled baths, plantation shutters/blinds, and custom gas logs. Formal DR, fireside great room, kitchen w/ fireside keeping room, custom cabinetry and granite. Finished basement with game room, media room, large full bath and sun room. Too many details to list. Perfect family home!
Property Details for 426 Lakeshore Drive
- Subdivision ComplexLakeshore Estates
- Architectural StyleBrick 3 Side, Traditional
- Num Of Parking Spaces2
- Parking FeaturesGarage
- Property AttachedNo
LISTING UPDATED:
- StatusClosed
- MLS #8578857
- Days on Site81
- Taxes$6,251.94 / year
- HOA Fees$800 / month
- MLS TypeResidential
- Year Built2005
- Lot Size0.61 Acres
- CountryWalton
LISTING UPDATED:
- StatusClosed
- MLS #8578857
- Days on Site81
- Taxes$6,251.94 / year
- HOA Fees$800 / month
- MLS TypeResidential
- Year Built2005
- Lot Size0.61 Acres
- CountryWalton
Building Information for 426 Lakeshore Drive
- StoriesTwo
- Year Built2005
- Lot Size0.6100 Acres
Payment Calculator
Term
Interest
Home Price
Down Payment
The Payment Calculator is for illustrative purposes only. Read More
Property Information for 426 Lakeshore Drive
Summary
Location and General Information
- Community Features: Clubhouse, Lake, Playground, Pool, Tennis Court(s)
- Directions: FROM MONROE, TAKE 138 SOUTH, LEFT INTO LAKESHORE ESTATES, HOME IS ON THE LEFT
- View: Lake, Ocean, River
- Coordinates: 33.76594,-83.795589
School Information
- Elementary School: Atha Road
- Middle School: Youth Middle
- High School: Walnut Grove
Taxes and HOA Information
- Parcel Number: N064G133
- Tax Year: 2018
- Association Fee Includes: Management Fee, Swimming, Tennis
- Tax Lot: 65
Virtual Tour
Parking
- Open Parking: No
Interior and Exterior Features
Interior Features
- Cooling: Electric, Ceiling Fan(s), Central Air, Heat Pump, Zoned, Dual
- Heating: Electric, Natural Gas, Heat Pump, Zoned, Dual
- Appliances: Gas Water Heater, Dishwasher, Double Oven, Disposal, Microwave, Oven/Range (Combo)
- Basement: Bath Finished, Bath/Stubbed, Daylight, Exterior Entry, Finished, Full
- Fireplace Features: Family Room, Living Room, Gas Starter, Masonry, Gas Log
- Flooring: Carpet, Hardwood
- Interior Features: Tray Ceiling(s), High Ceilings, Double Vanity, Entrance Foyer, Soaking Tub, Rear Stairs, Separate Shower, Walk-In Closet(s), Master On Main Level
- Levels/Stories: Two
- Other Equipment: Satellite Dish
- Kitchen Features: Breakfast Area, Breakfast Bar, Breakfast Room, Pantry, Walk-in Pantry
- Main Bedrooms: 2
- Bathrooms Total Integer: 5
- Main Full Baths: 2
- Bathrooms Total Decimal: 5
Exterior Features
- Construction Materials: Concrete
- Patio And Porch Features: Deck, Patio
- Roof Type: Composition
- Security Features: Security System, Smoke Detector(s)
- Spa Features: Bath
- Laundry Features: Mud Room
- Pool Private: No
Property
Utilities
- Sewer: Septic Tank
- Utilities: Underground Utilities, Cable Available
- Water Source: Public
Property and Assessments
- Home Warranty: Yes
- Property Condition: Resale
Green Features
Lot Information
- Above Grade Finished Area: 3205
- Lot Features: Sloped
Multi Family
- Number of Units To Be Built: Square Feet
Rental
Rent Information
- Land Lease: Yes
Public Records for 426 Lakeshore Drive
Tax Record
- 2018$6,251.94 ($521.00 / month)
Home Facts
- Beds6
- Baths5
- Total Finished SqFt4,555 SqFt
- Above Grade Finished3,205 SqFt
- Below Grade Finished1,350 SqFt
- StoriesTwo
- Lot Size0.6100 Acres
- StyleSingle Family Residence
- Year Built2005
- APNN064G133
- CountyWalton
- Fireplaces2


