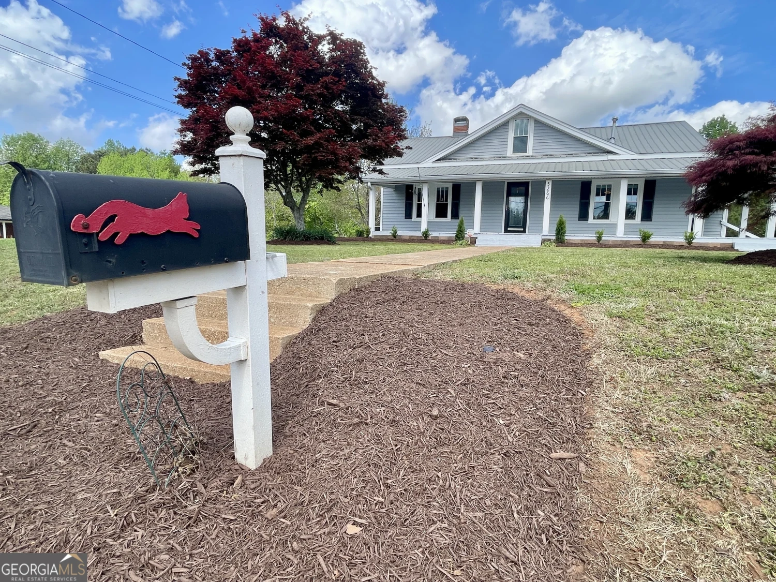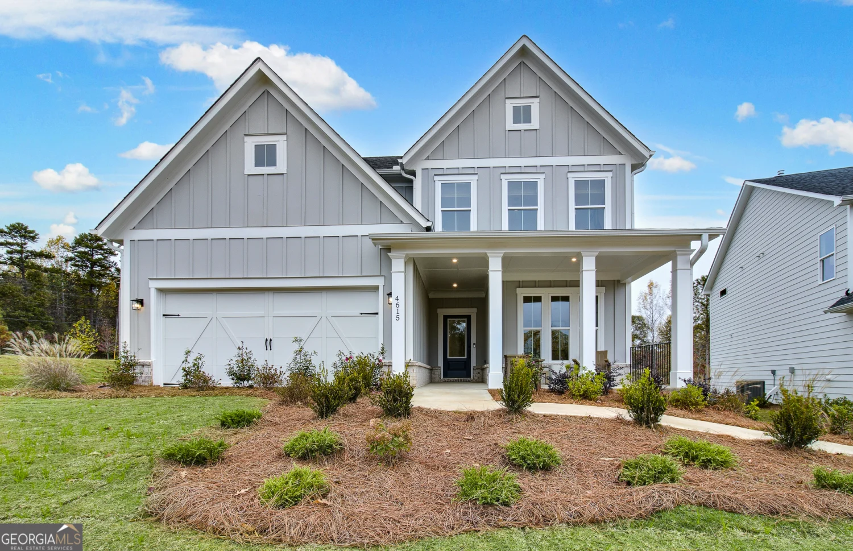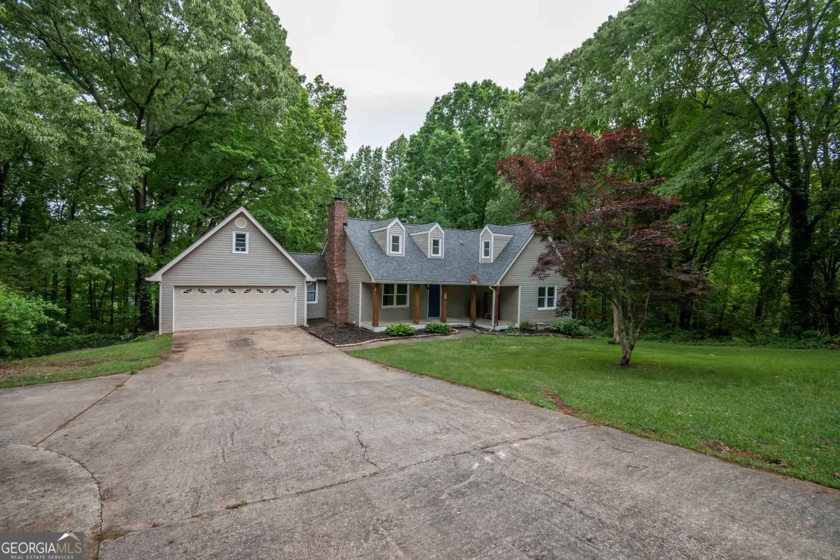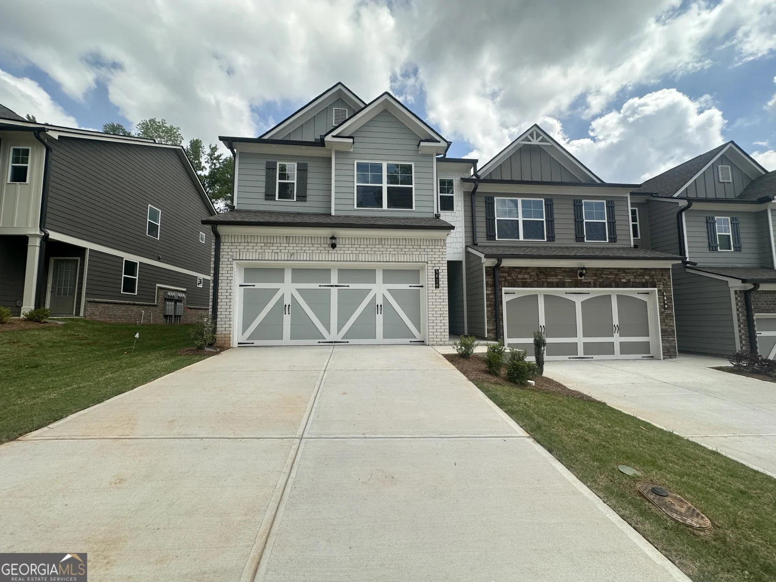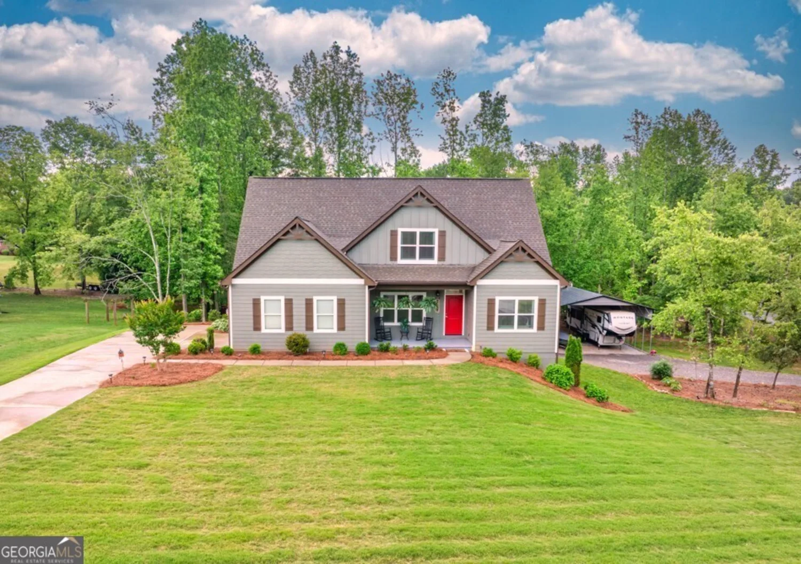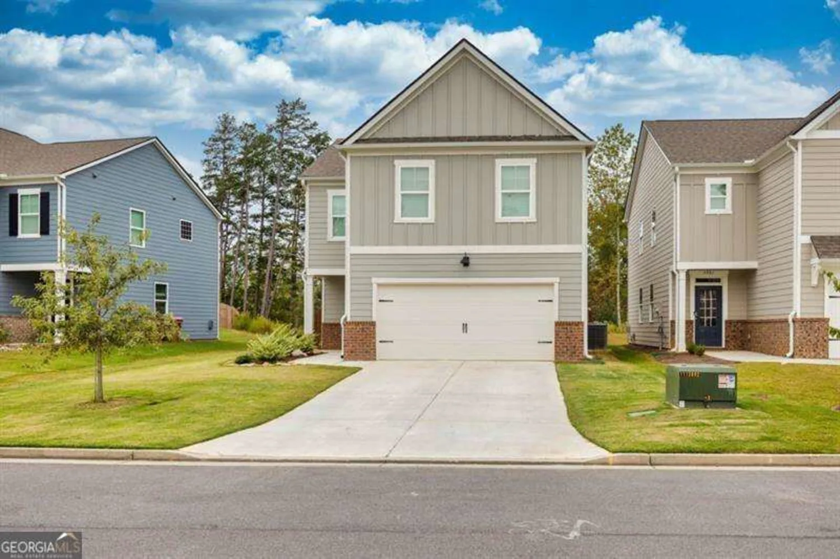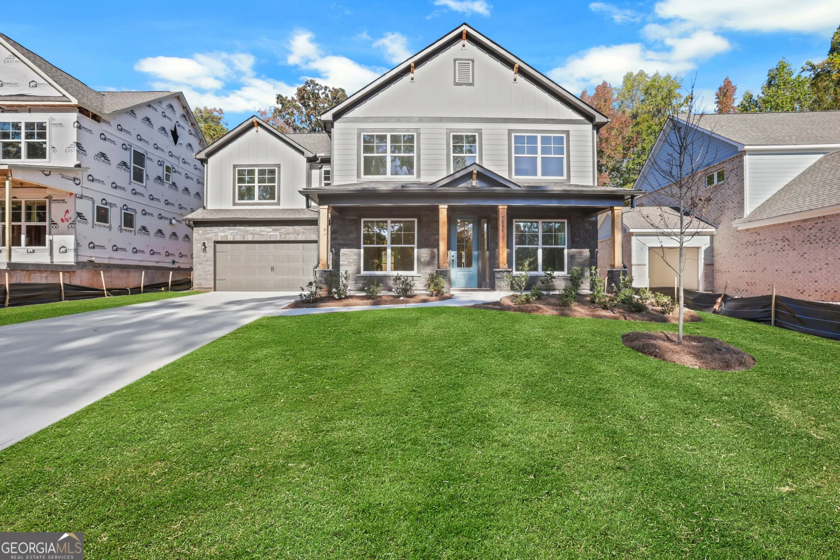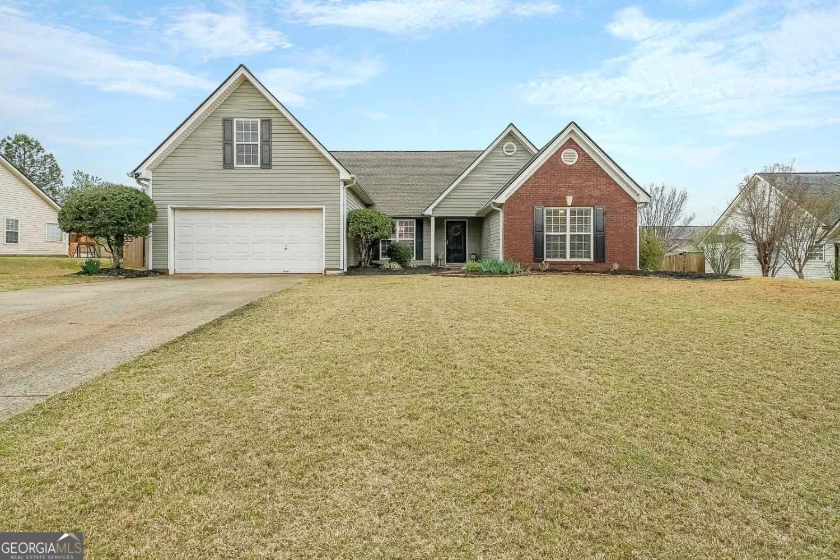4716 carriage wayFlowery Branch, GA 30542
4716 carriage wayFlowery Branch, GA 30542
Description
Beautiful house with room for lots of kids or multiple families. Oversized Master Suite is where you go to relax at the end of the day. 4 good sized bedrooms upstairs leaves lots of flexibility. Freshly painted with new carpet, this home is ready to go. Great location close to shopping and restaurants in growing part of the County. 2 car garage plus a utility garage downstairs. Lots of space downstairs plus another bath can be converted into many different uses. This one won't last! Don't miss it!
Property Details for 4716 Carriage Way
- Subdivision ComplexNone
- Architectural StyleTraditional
- Parking FeaturesGarage
- Property AttachedYes
LISTING UPDATED:
- StatusActive Under Contract
- MLS #10509223
- Days on Site7
- Taxes$4,287 / year
- HOA Fees$425 / month
- MLS TypeResidential
- Year Built1996
- Lot Size0.75 Acres
- CountryHall
LISTING UPDATED:
- StatusActive Under Contract
- MLS #10509223
- Days on Site7
- Taxes$4,287 / year
- HOA Fees$425 / month
- MLS TypeResidential
- Year Built1996
- Lot Size0.75 Acres
- CountryHall
Building Information for 4716 Carriage Way
- StoriesThree Or More
- Year Built1996
- Lot Size0.7500 Acres
Payment Calculator
Term
Interest
Home Price
Down Payment
The Payment Calculator is for illustrative purposes only. Read More
Property Information for 4716 Carriage Way
Summary
Location and General Information
- Community Features: Clubhouse, Playground, Pool, Street Lights
- Directions: USE GPS
- Coordinates: 34.177152,-83.836792
School Information
- Elementary School: Chestnut Mountain
- Middle School: South Hall
- High School: Johnson
Taxes and HOA Information
- Parcel Number: 15037D000056
- Tax Year: 2024
- Association Fee Includes: Swimming
Virtual Tour
Parking
- Open Parking: No
Interior and Exterior Features
Interior Features
- Cooling: Ceiling Fan(s), Central Air
- Heating: Forced Air, Natural Gas
- Appliances: Dishwasher, Electric Water Heater, Microwave, Refrigerator
- Basement: Bath/Stubbed, Finished
- Fireplace Features: Family Room
- Flooring: Carpet, Hardwood
- Interior Features: Double Vanity, Master On Main Level, Separate Shower, Vaulted Ceiling(s)
- Levels/Stories: Three Or More
- Kitchen Features: Breakfast Bar, Kitchen Island, Solid Surface Counters
- Main Bedrooms: 1
- Total Half Baths: 1
- Bathrooms Total Integer: 4
- Main Full Baths: 1
- Bathrooms Total Decimal: 3
Exterior Features
- Construction Materials: Stone, Vinyl Siding
- Patio And Porch Features: Deck
- Roof Type: Composition
- Security Features: Security System
- Laundry Features: In Hall
- Pool Private: No
Property
Utilities
- Sewer: Septic Tank
- Utilities: Electricity Available, Natural Gas Available, Underground Utilities, Water Available
- Water Source: Public
Property and Assessments
- Home Warranty: Yes
- Property Condition: Resale
Green Features
Lot Information
- Common Walls: No Common Walls
- Lot Features: Private
Multi Family
- Number of Units To Be Built: Square Feet
Rental
Rent Information
- Land Lease: Yes
Public Records for 4716 Carriage Way
Tax Record
- 2024$4,287.00 ($357.25 / month)
Home Facts
- Beds5
- Baths3
- StoriesThree Or More
- Lot Size0.7500 Acres
- StyleSingle Family Residence
- Year Built1996
- APN15037D000056
- CountyHall
- Fireplaces1


