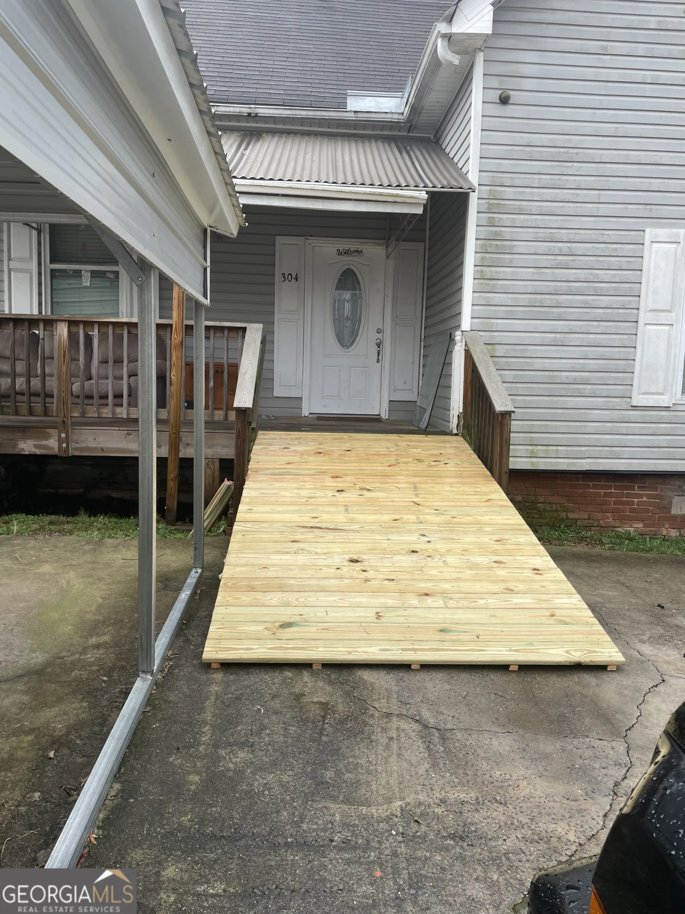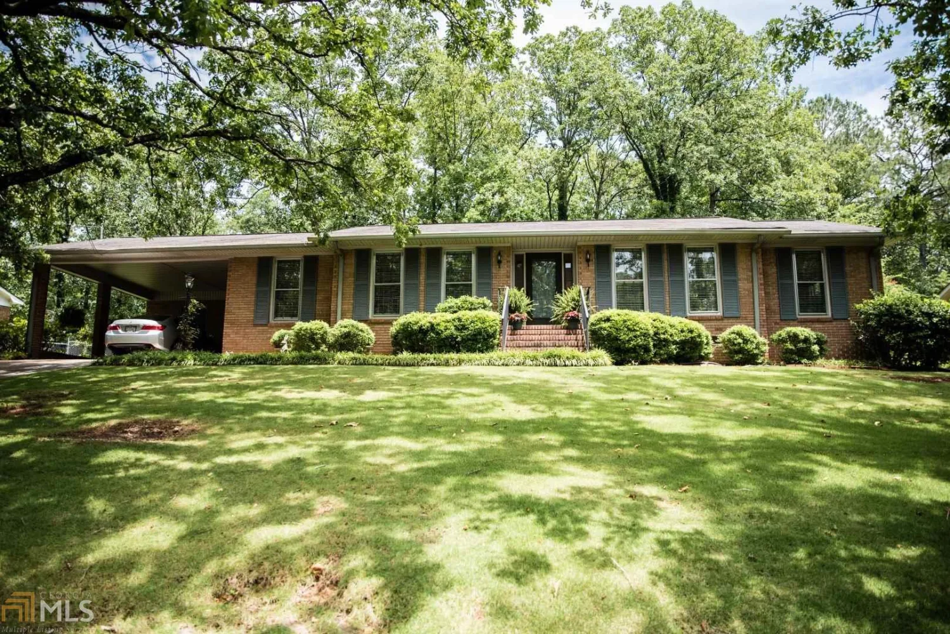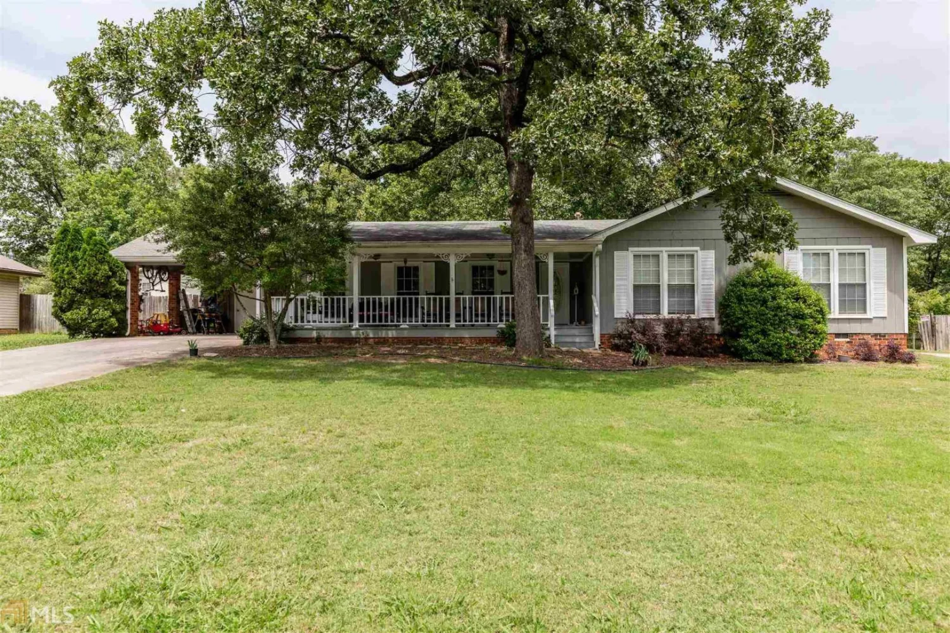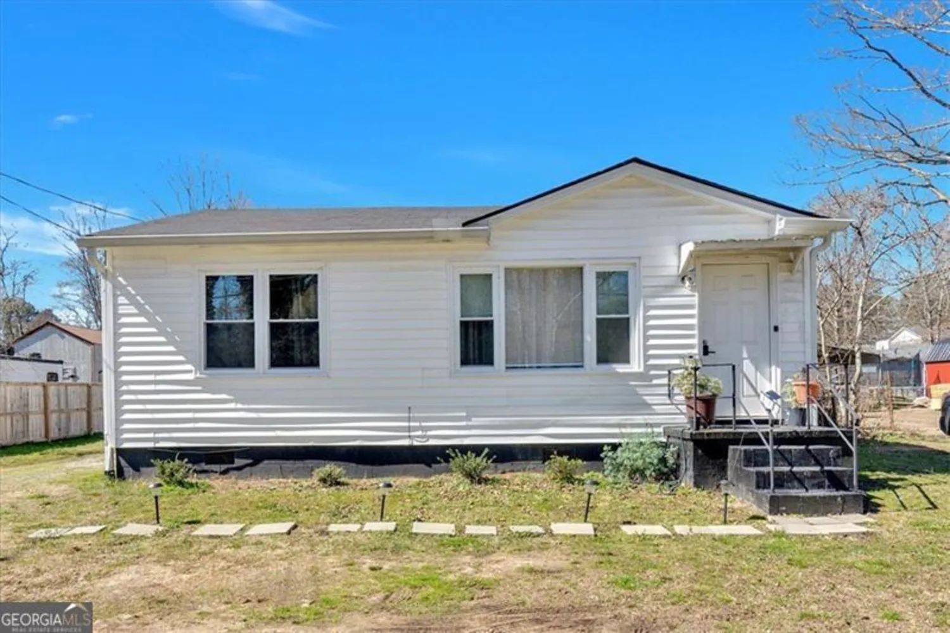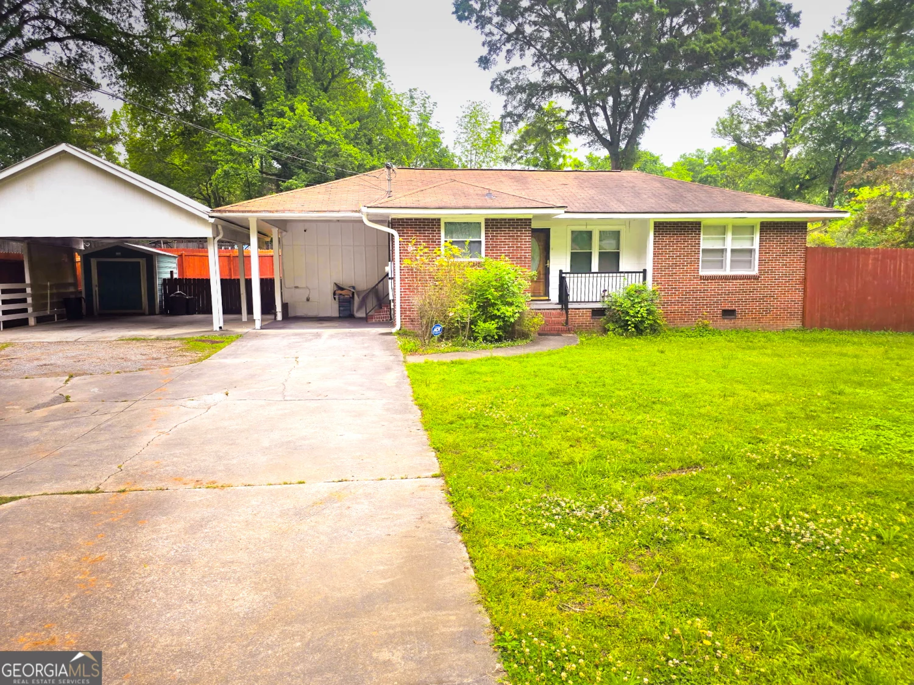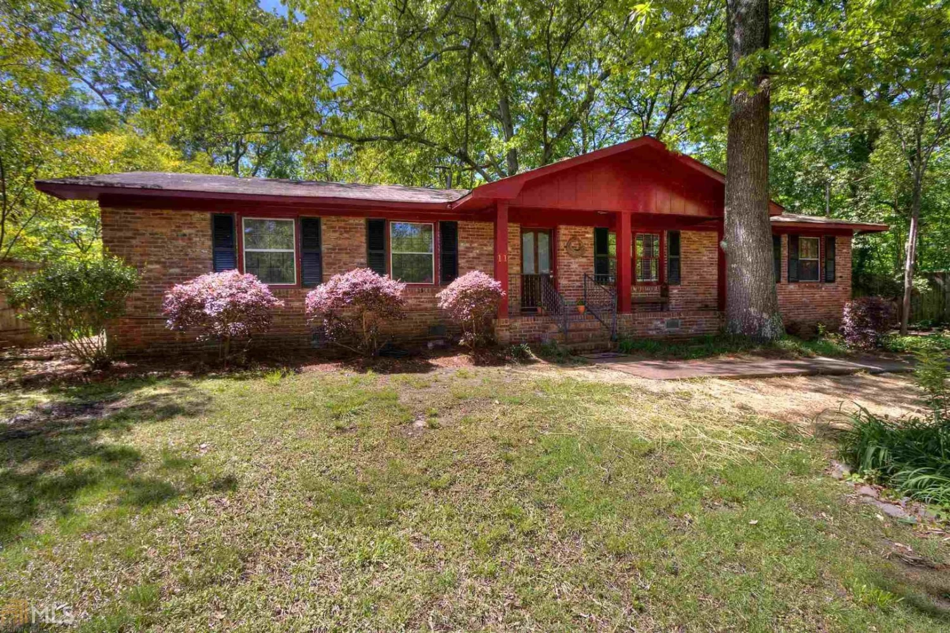425 branham avenue swRome, GA 30161
425 branham avenue swRome, GA 30161
Description
This charming two-story brick home offers 4 spacious bedrooms and 2.5 baths. The inviting living room features a cozy fireplace, while the well-appointed kitchen and dining room provide ample space for family meals. Enjoy the convenience of a carport and a handy shed for extra storage. With a nice sized back and side yard, there's plenty of room for outdoor activities and relaxation. Don't miss out on this wonderful opportunity!
Property Details for 425 BRANHAM Avenue SW
- Subdivision ComplexNone
- Architectural StyleBrick 4 Side, Other
- Num Of Parking Spaces1
- Parking FeaturesCarport, Kitchen Level, Parking Shed, Side/Rear Entrance, Storage
- Property AttachedNo
LISTING UPDATED:
- StatusActive
- MLS #10509255
- Days on Site40
- Taxes$2,698 / year
- MLS TypeResidential
- Year Built1972
- Lot Size0.47 Acres
- CountryFloyd
LISTING UPDATED:
- StatusActive
- MLS #10509255
- Days on Site40
- Taxes$2,698 / year
- MLS TypeResidential
- Year Built1972
- Lot Size0.47 Acres
- CountryFloyd
Building Information for 425 BRANHAM Avenue SW
- StoriesTwo
- Year Built1972
- Lot Size0.4700 Acres
Payment Calculator
Term
Interest
Home Price
Down Payment
The Payment Calculator is for illustrative purposes only. Read More
Property Information for 425 BRANHAM Avenue SW
Summary
Location and General Information
- Community Features: Park
- Directions: Head west on GA-1 Loop ? 1.8 mi Turn left onto Riverside Pkwy NE ? 1.8 mi Turn right onto Broad St ? 0.7 mi Turn right onto Branham Ave SW ? Destination will be on the left
- Coordinates: 34.246065,-85.182698
School Information
- Elementary School: Anna K Davie
- Middle School: Rome
- High School: Rome
Taxes and HOA Information
- Parcel Number: I14W 480
- Tax Year: 2024
- Association Fee Includes: None
Virtual Tour
Parking
- Open Parking: No
Interior and Exterior Features
Interior Features
- Cooling: Central Air
- Heating: Central
- Appliances: Oven, Refrigerator
- Basement: None
- Fireplace Features: Living Room
- Flooring: Carpet, Hardwood, Tile
- Interior Features: Bookcases, Rear Stairs
- Levels/Stories: Two
- Kitchen Features: Breakfast Area, Kitchen Island
- Main Bedrooms: 2
- Total Half Baths: 1
- Bathrooms Total Integer: 3
- Bathrooms Total Decimal: 2
Exterior Features
- Construction Materials: Wood Siding
- Fencing: Back Yard, Chain Link
- Patio And Porch Features: Porch
- Roof Type: Other
- Laundry Features: Laundry Closet
- Pool Private: No
- Other Structures: Shed(s)
Property
Utilities
- Sewer: Public Sewer
- Utilities: Electricity Available
- Water Source: Public
Property and Assessments
- Home Warranty: Yes
- Property Condition: Fixer
Green Features
Lot Information
- Common Walls: No One Above
- Lot Features: Level
Multi Family
- Number of Units To Be Built: Square Feet
Rental
Rent Information
- Land Lease: Yes
Public Records for 425 BRANHAM Avenue SW
Tax Record
- 2024$2,698.00 ($224.83 / month)
Home Facts
- Beds5
- Baths2
- StoriesTwo
- Lot Size0.4700 Acres
- StyleSingle Family Residence
- Year Built1972
- APNI14W 480
- CountyFloyd
- Fireplaces1


