11 seven hills placeRome, GA 30165
11 seven hills placeRome, GA 30165
Description
This 3 bedroom 2 bath brick ranch home sits on a gorgeous corner, private lot, in a quiet neighborhood, just off Coker Dr. The home is very well maintained with many recent updates to include gas range cook-top; kitchen sink; oven; counter-tops; exterior storm door; bathroom vanities and light fixtures; all bedroom lighting fixtures. An open sunroom looks out over the level, fenced-in back yard with fire pit, great for entertaining, gardening, and privacy.
Property Details for 11 Seven Hills Place
- Subdivision ComplexNone
- Architectural StyleBrick 4 Side, Ranch
- Num Of Parking Spaces2
- Property AttachedNo
LISTING UPDATED:
- StatusClosed
- MLS #8774686
- Days on Site3
- Taxes$1,605.49 / year
- MLS TypeResidential
- Year Built1963
- Lot Size0.30 Acres
- CountryFloyd
LISTING UPDATED:
- StatusClosed
- MLS #8774686
- Days on Site3
- Taxes$1,605.49 / year
- MLS TypeResidential
- Year Built1963
- Lot Size0.30 Acres
- CountryFloyd
Building Information for 11 Seven Hills Place
- StoriesOne
- Year Built1963
- Lot Size0.3000 Acres
Payment Calculator
Term
Interest
Home Price
Down Payment
The Payment Calculator is for illustrative purposes only. Read More
Property Information for 11 Seven Hills Place
Summary
Location and General Information
- Community Features: None
- Directions: From Shorter Ave in West Rome take Coker Dr, turn right onto Crestridge Dr. SW, turn left onto Lynn Haven Dr, and finally turn left onto Seven Hills Pl. The home is on the left at the dead end drive.
- Coordinates: 34.268289,-85.242241
School Information
- Elementary School: West End
- Middle School: Rome
- High School: Rome
Taxes and HOA Information
- Parcel Number: H13Y 143
- Tax Year: 2019
- Association Fee Includes: None
- Tax Lot: 15
Virtual Tour
Parking
- Open Parking: No
Interior and Exterior Features
Interior Features
- Cooling: Electric, Central Air
- Heating: Natural Gas, Central
- Appliances: Cooktop, Dishwasher, Oven, Refrigerator
- Basement: Crawl Space
- Fireplace Features: Family Room, Living Room, Masonry, Wood Burning Stove
- Flooring: Hardwood
- Interior Features: Beamed Ceilings, Tile Bath
- Levels/Stories: One
- Main Bedrooms: 3
- Bathrooms Total Integer: 2
- Main Full Baths: 2
- Bathrooms Total Decimal: 2
Exterior Features
- Construction Materials: Wood Siding
- Fencing: Fenced
- Laundry Features: Other
- Pool Private: No
- Other Structures: Outbuilding
Property
Utilities
- Utilities: Cable Available, Sewer Connected
- Water Source: Public
Property and Assessments
- Home Warranty: Yes
- Property Condition: Resale
Green Features
Lot Information
- Above Grade Finished Area: 1797
- Lot Features: Level, Private
Multi Family
- Number of Units To Be Built: Square Feet
Rental
Rent Information
- Land Lease: Yes
- Occupant Types: Vacant
Public Records for 11 Seven Hills Place
Tax Record
- 2019$1,605.49 ($133.79 / month)
Home Facts
- Beds3
- Baths2
- Total Finished SqFt1,797 SqFt
- Above Grade Finished1,797 SqFt
- StoriesOne
- Lot Size0.3000 Acres
- StyleSingle Family Residence
- Year Built1963
- APNH13Y 143
- CountyFloyd
- Fireplaces2
Similar Homes
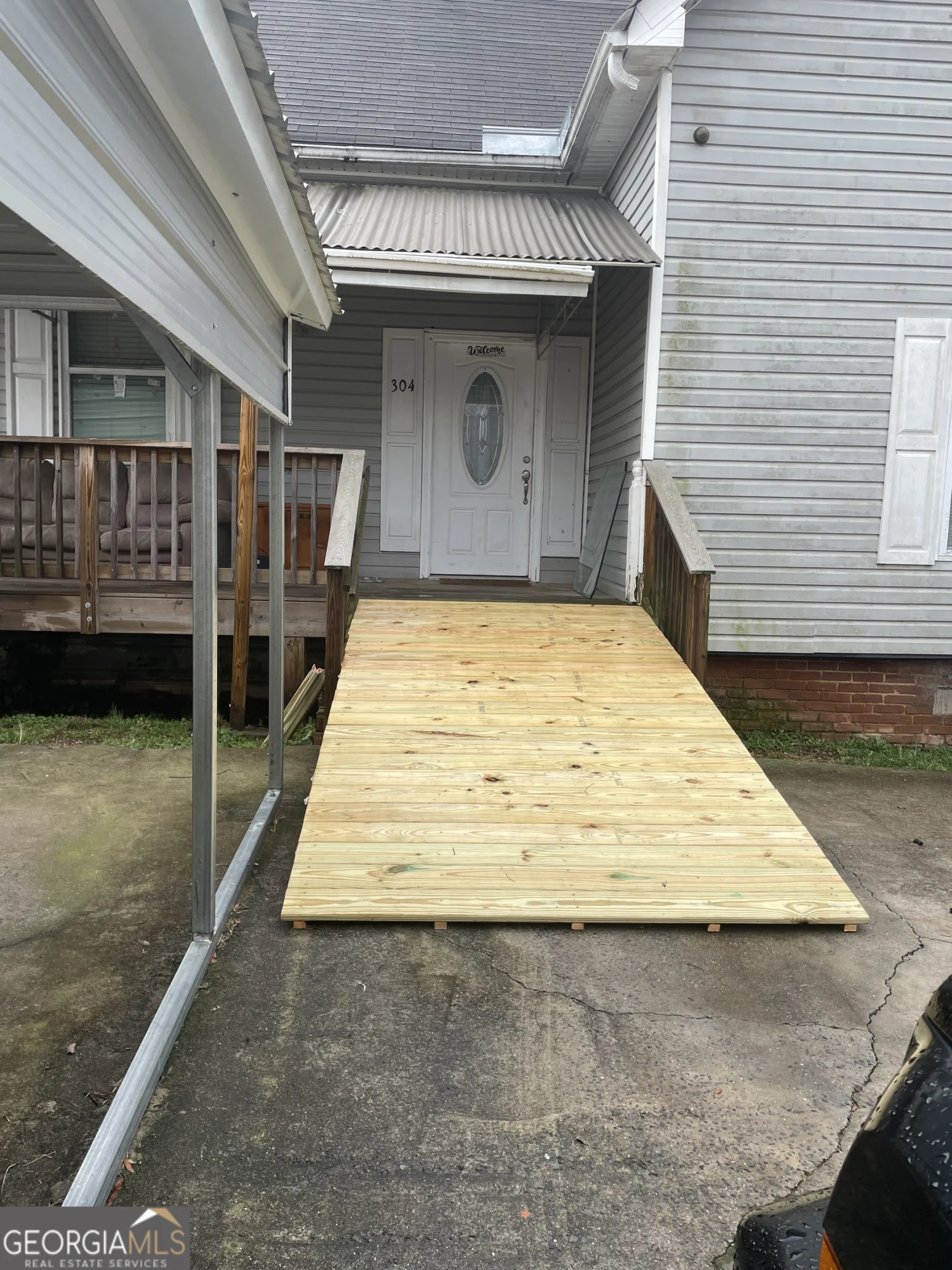
304 E 19th Street SW
Rome, GA 30161

2 Emerson Drive SW
Rome, GA 30165
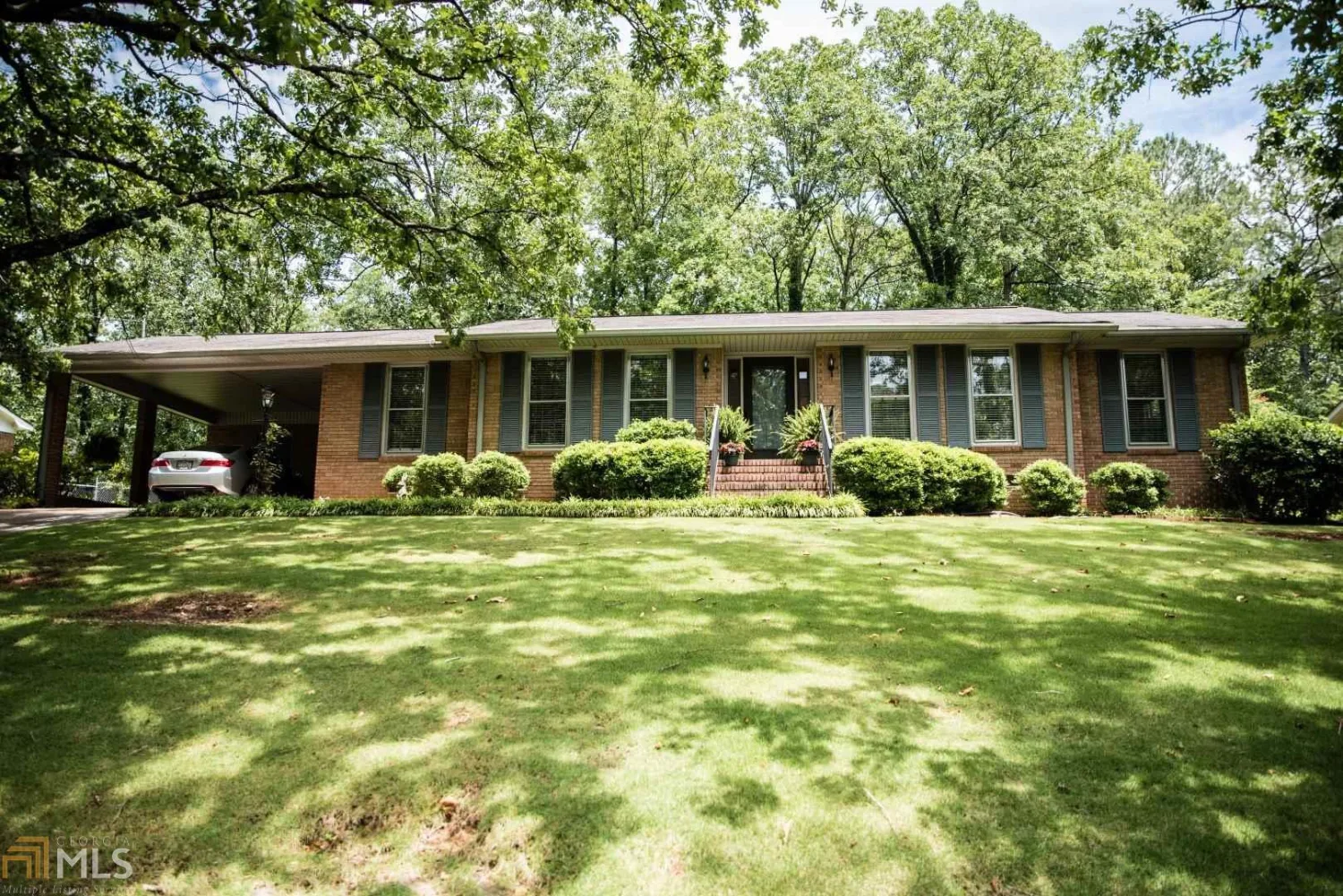
109 Coker Drive SW
Rome, GA 30165
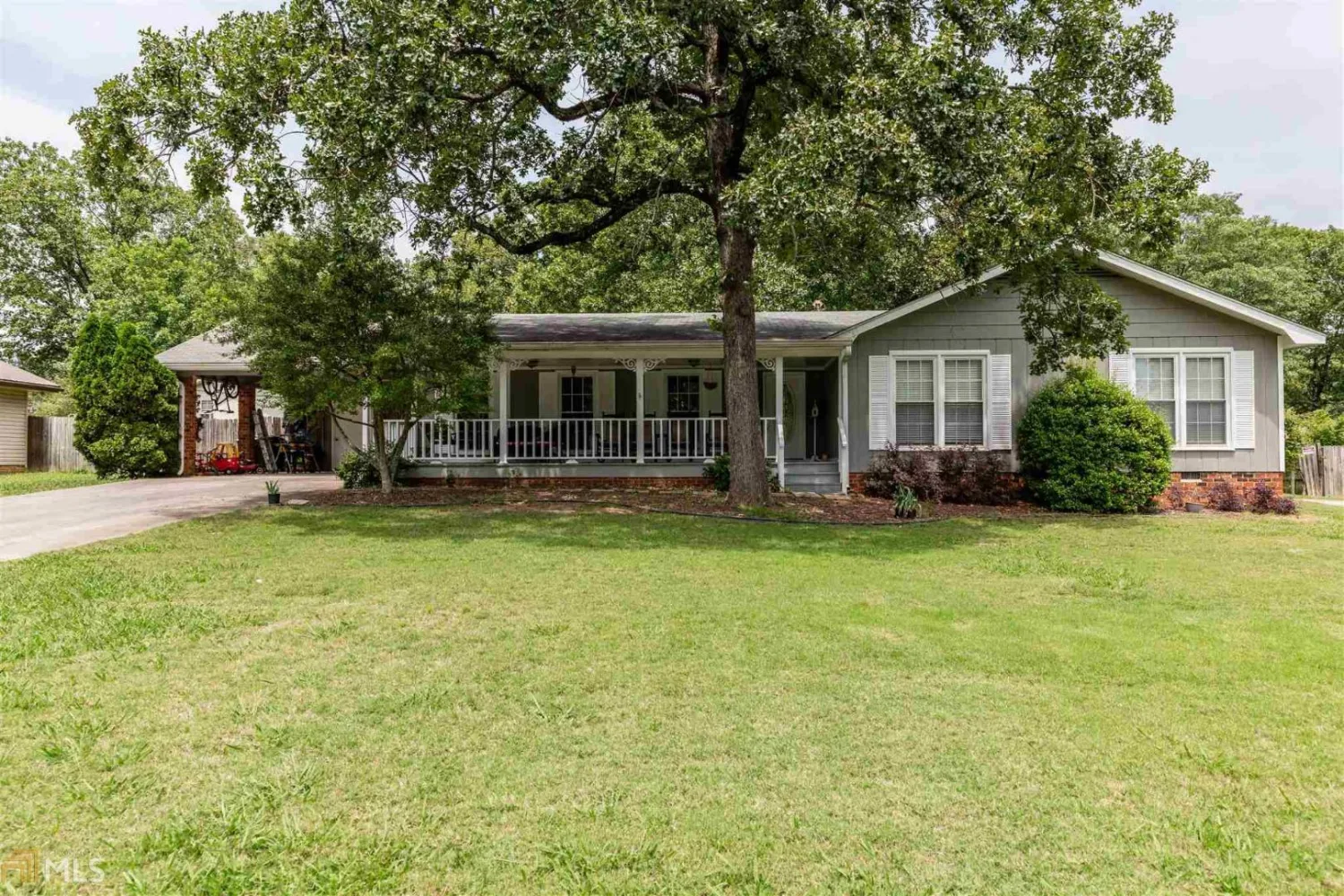
32 Donley Drive
Rome, GA 30165
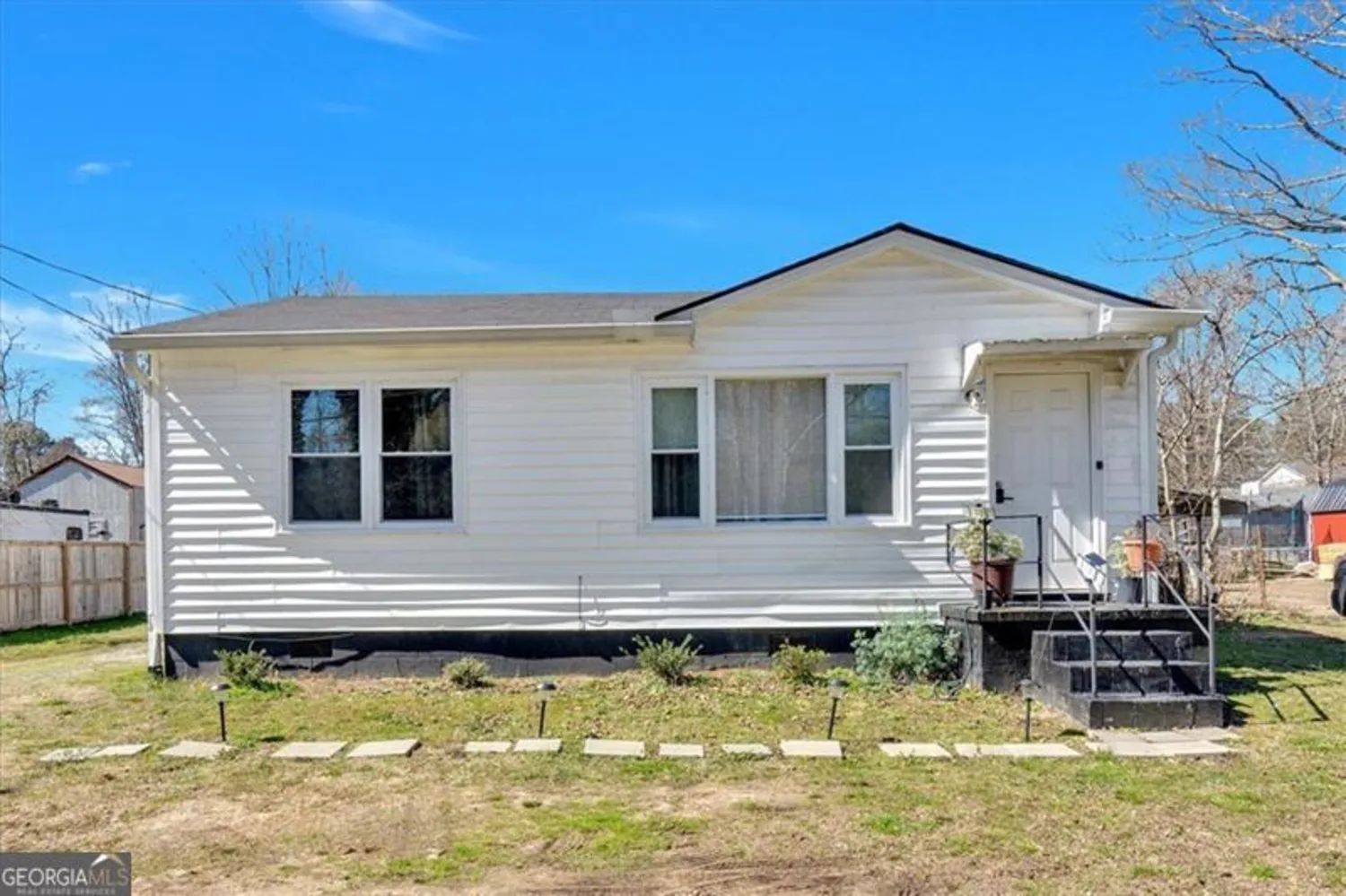
122 PAYNE Road SW
Rome, GA 30165

425 BRANHAM Avenue SW
Rome, GA 30161

615 Trove Drive
Rome, GA 30165
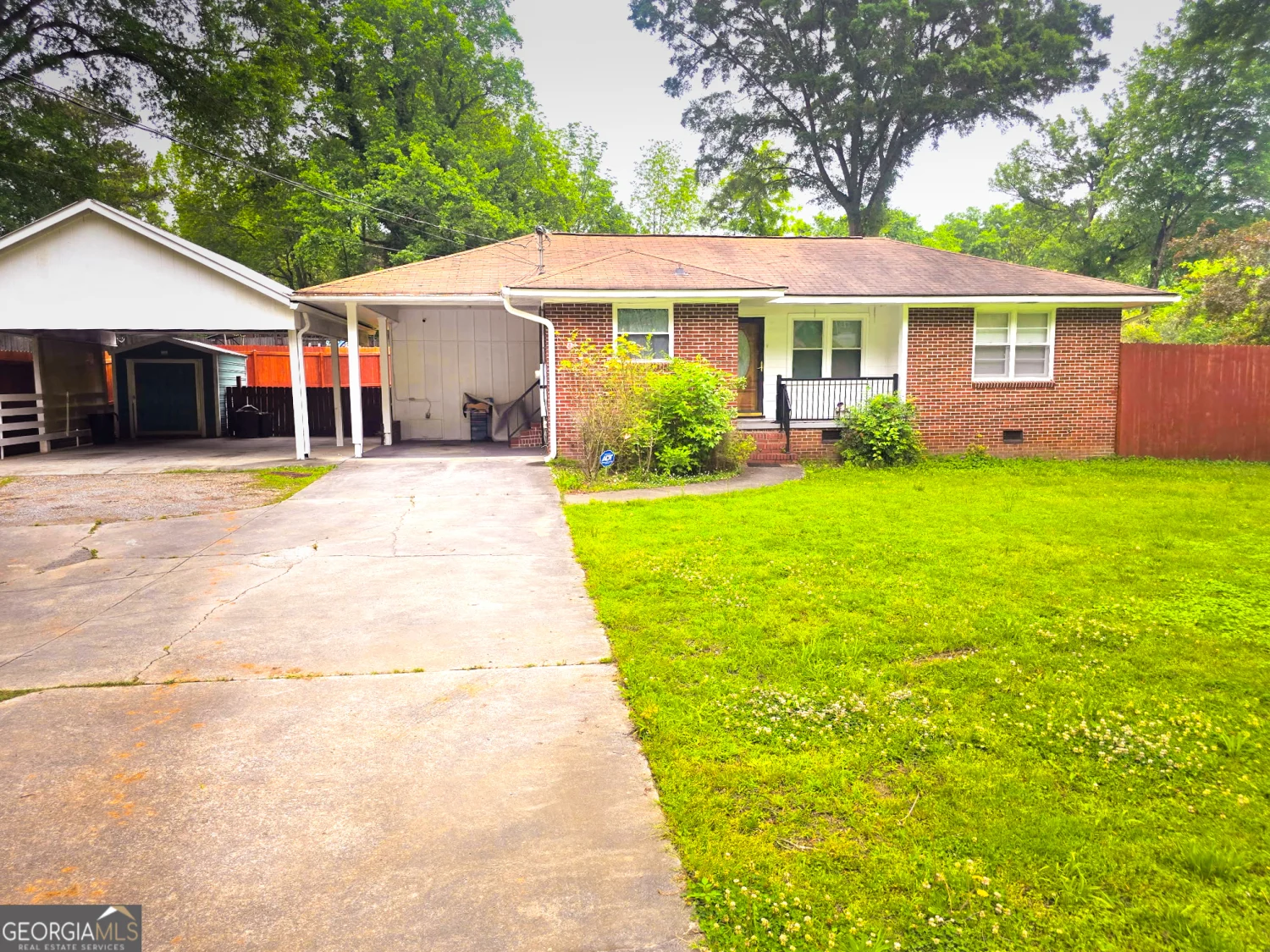
142 Wilshire Road NE
Rome, GA 30161

