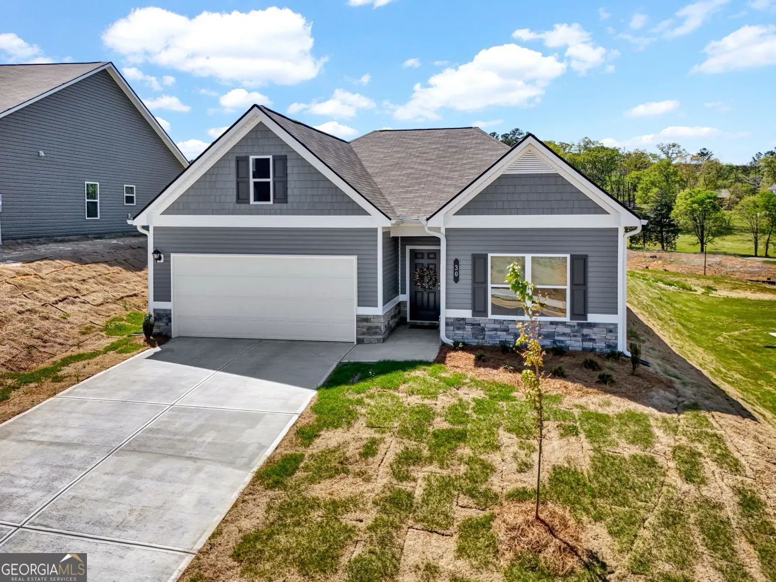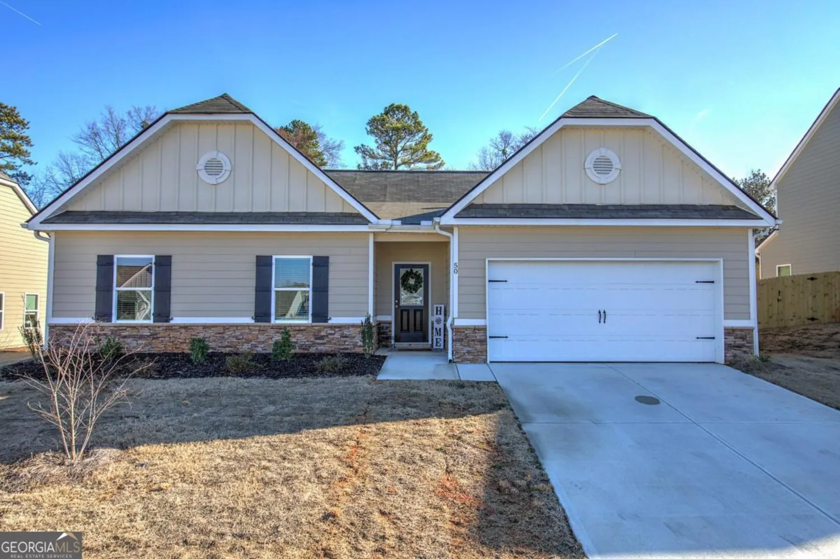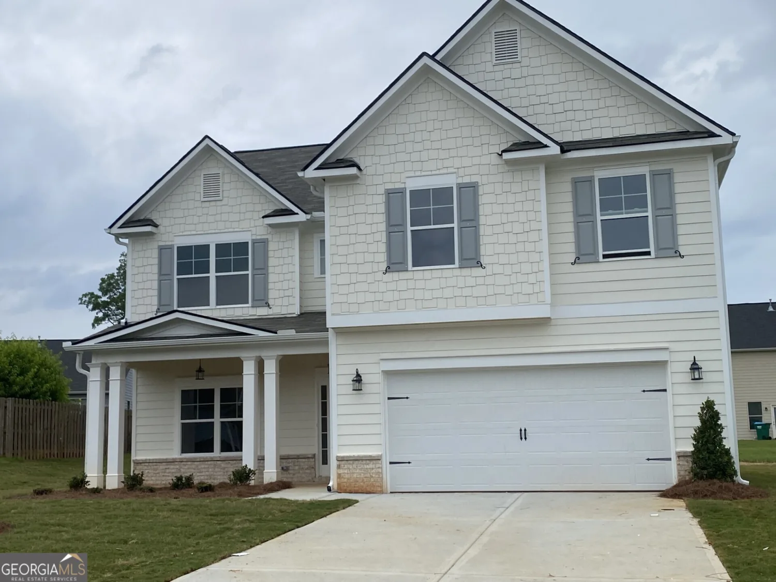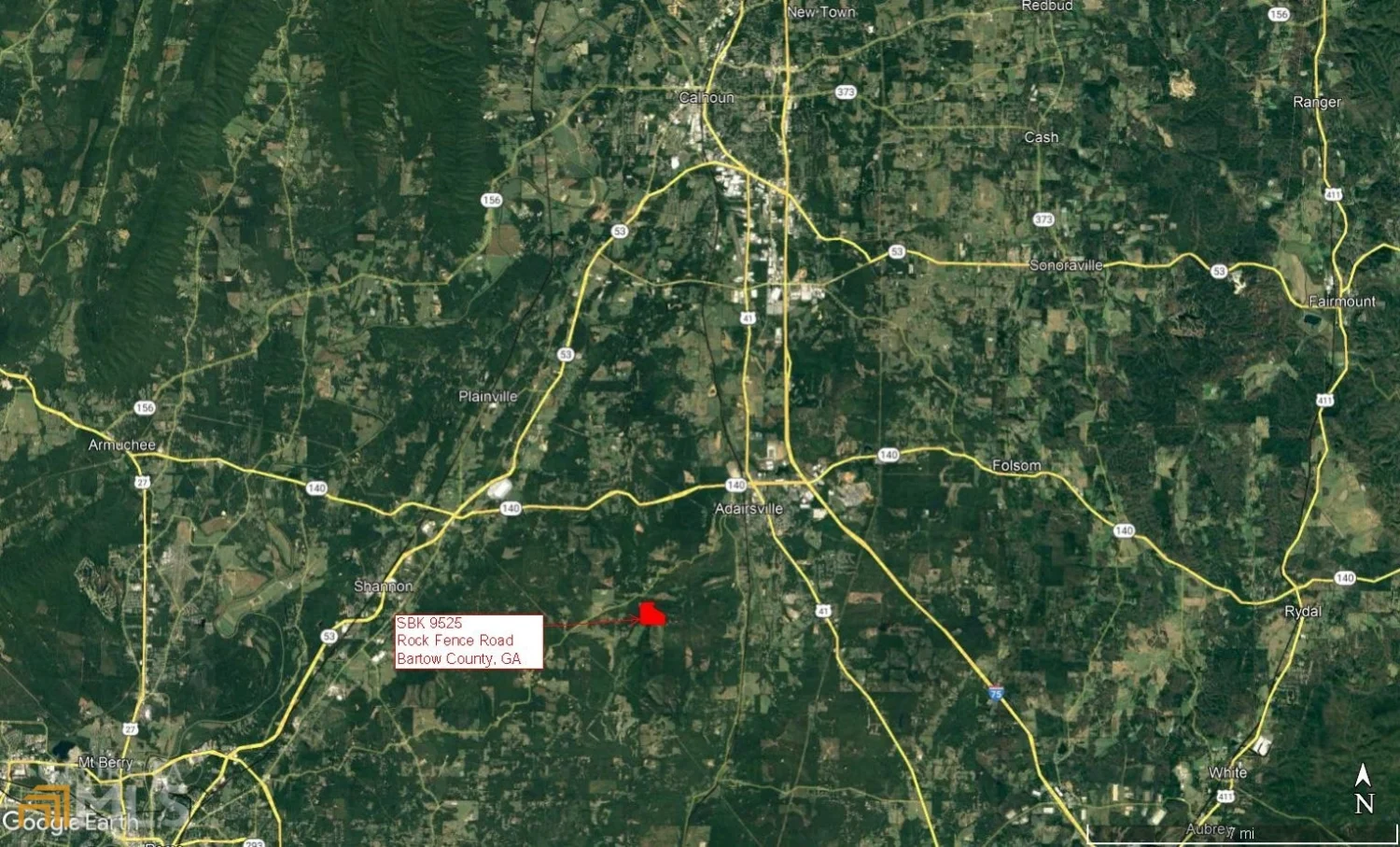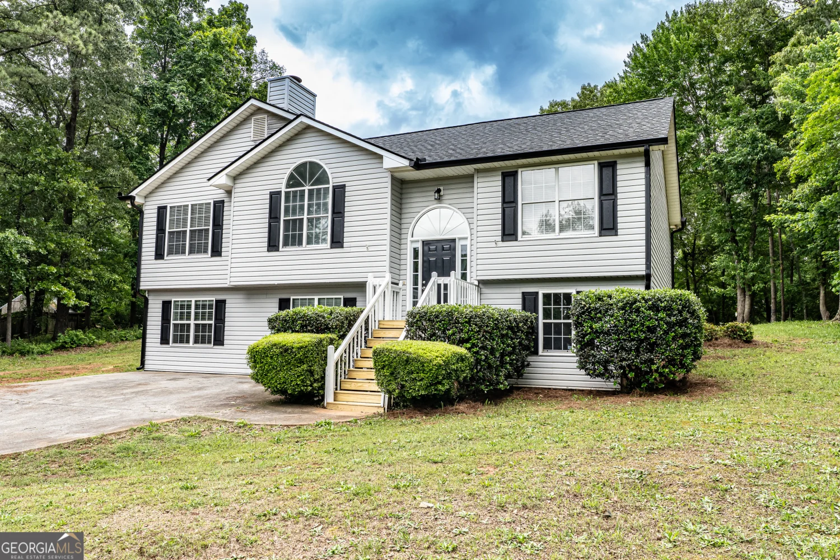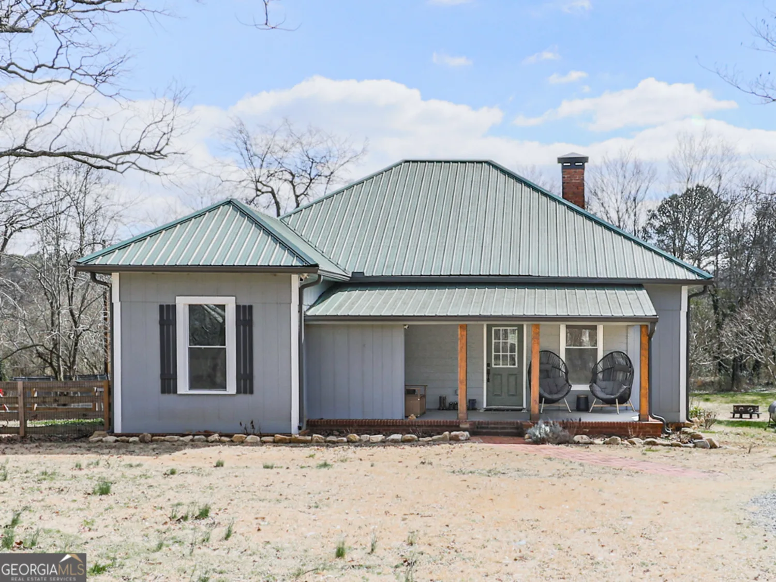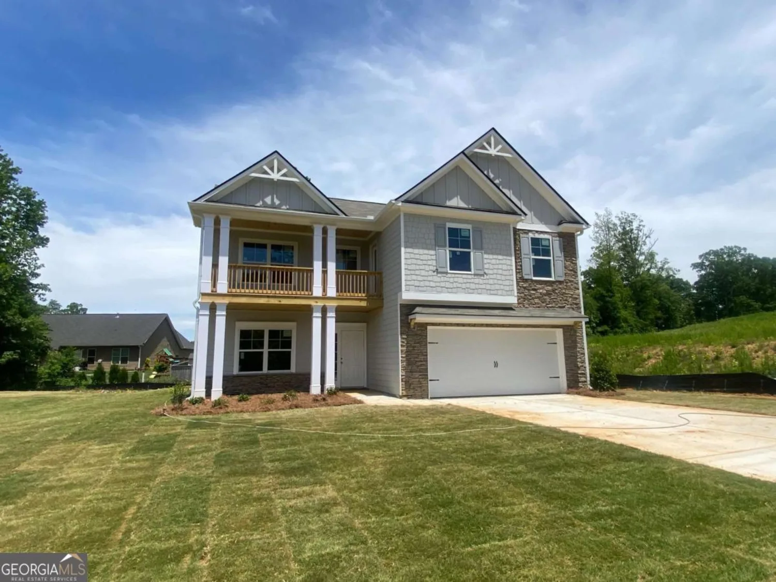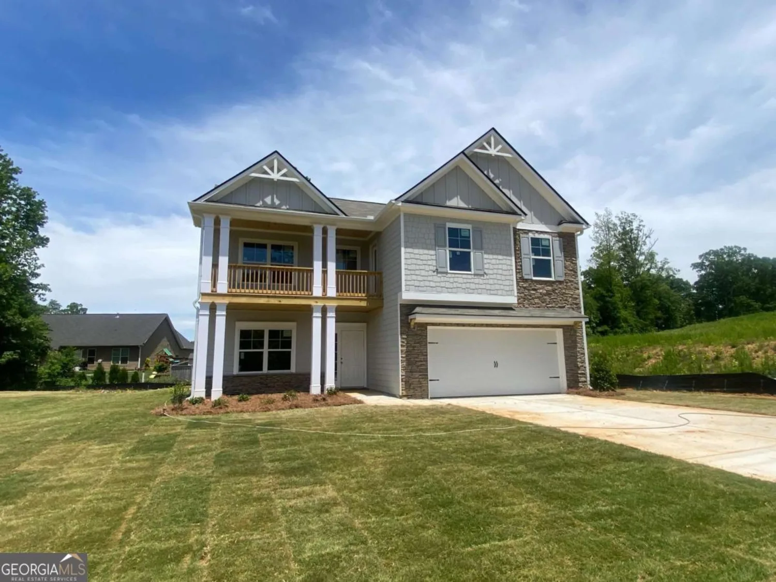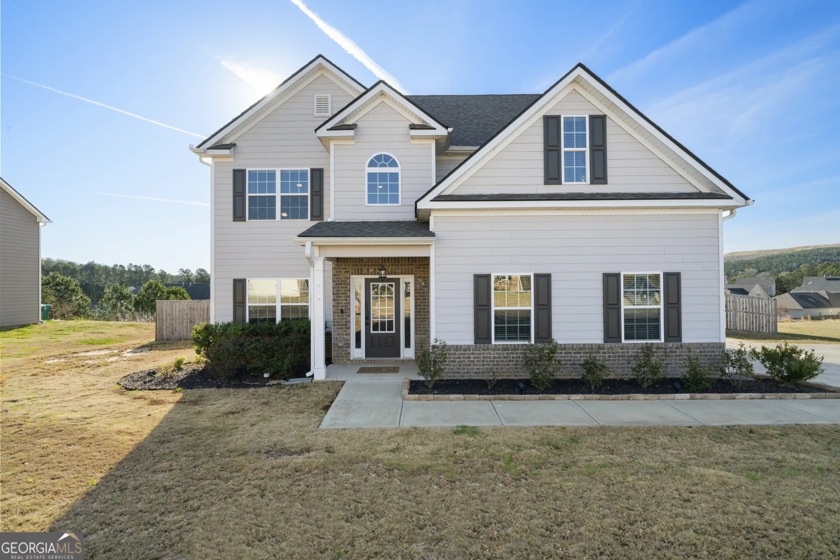12 winchester avenueAdairsville, GA 30103
12 winchester avenueAdairsville, GA 30103
Description
Welcome to this beautifully maintained 3-bedroom, 2-bath ranch home located in the highly desirable community of Barnsley Village in Adairsville. Featuring an open floor plan with soaring vaulted ceilings, this home offers a spacious and inviting layout perfect for both everyday living and entertaining.Enjoy the privacy of a split bedroom design, with the primary suite tucked away from the secondary bedrooms. The light-filled living area flows effortlessly into the kitchen and dining spaces, making it easy to stay connected with family and guests. The owner's suite includes a generous walk-in closet and a private bath with dual vanities and a relaxing soaking tub. The fully fenced backyard is equipped with an amazing storage building for all your toys or projects. Cool off on those hot summer days at the community pool which is just a short walk from this amazing home. Conveniently located just minutes from I-75 and Hwy 41, with quick access to great shopping, dining, and local amenities, this home combines comfort and convenience in a well-loved neighborhood setting. DonCOt miss this opportunity to own a beautiful home in one of AdairsvilleCOs most popular communities!
Property Details for 12 Winchester Avenue
- Subdivision ComplexMaple Village
- Architectural StyleRanch
- ExteriorOther
- Num Of Parking Spaces2
- Parking FeaturesGarage, Garage Door Opener, Kitchen Level
- Property AttachedYes
- Waterfront FeaturesNo Dock Or Boathouse
LISTING UPDATED:
- StatusActive
- MLS #10509310
- Days on Site15
- Taxes$3,412 / year
- HOA Fees$500 / month
- MLS TypeResidential
- Year Built2020
- Lot Size0.21 Acres
- CountryBartow
LISTING UPDATED:
- StatusActive
- MLS #10509310
- Days on Site15
- Taxes$3,412 / year
- HOA Fees$500 / month
- MLS TypeResidential
- Year Built2020
- Lot Size0.21 Acres
- CountryBartow
Building Information for 12 Winchester Avenue
- StoriesOne
- Year Built2020
- Lot Size0.2100 Acres
Payment Calculator
Term
Interest
Home Price
Down Payment
The Payment Calculator is for illustrative purposes only. Read More
Property Information for 12 Winchester Avenue
Summary
Location and General Information
- Community Features: Playground, Pool
- Directions: Use GPS.
- Coordinates: 34.364803,-84.922737
School Information
- Elementary School: Adairsville
- Middle School: Adairsville
- High School: Adairsville
Taxes and HOA Information
- Parcel Number: A0200001042
- Tax Year: 2024
- Association Fee Includes: Maintenance Grounds
- Tax Lot: 42
Virtual Tour
Parking
- Open Parking: No
Interior and Exterior Features
Interior Features
- Cooling: Ceiling Fan(s), Central Air
- Heating: Central, Hot Water
- Appliances: Disposal, Gas Water Heater, Microwave
- Basement: None
- Fireplace Features: Gas Log, Living Room
- Flooring: Carpet, Laminate
- Interior Features: Double Vanity, Split Bedroom Plan, Tray Ceiling(s), Vaulted Ceiling(s), Walk-In Closet(s)
- Levels/Stories: One
- Window Features: Double Pane Windows
- Kitchen Features: Breakfast Room, Pantry
- Foundation: Slab
- Main Bedrooms: 3
- Bathrooms Total Integer: 2
- Main Full Baths: 2
- Bathrooms Total Decimal: 2
Exterior Features
- Construction Materials: Other
- Fencing: Back Yard
- Patio And Porch Features: Porch
- Pool Features: In Ground
- Roof Type: Composition
- Security Features: Smoke Detector(s)
- Laundry Features: Other
- Pool Private: No
- Other Structures: Garage(s), Shed(s)
Property
Utilities
- Sewer: Public Sewer
- Utilities: Cable Available, Electricity Available, Natural Gas Available, Phone Available, Sewer Available, Underground Utilities, Water Available
- Water Source: Public
Property and Assessments
- Home Warranty: Yes
- Property Condition: Resale
Green Features
Lot Information
- Above Grade Finished Area: 1830
- Common Walls: No Common Walls
- Lot Features: Level, Private
- Waterfront Footage: No Dock Or Boathouse
Multi Family
- Number of Units To Be Built: Square Feet
Rental
Rent Information
- Land Lease: Yes
Public Records for 12 Winchester Avenue
Tax Record
- 2024$3,412.00 ($284.33 / month)
Home Facts
- Beds3
- Baths2
- Total Finished SqFt1,830 SqFt
- Above Grade Finished1,830 SqFt
- StoriesOne
- Lot Size0.2100 Acres
- StyleSingle Family Residence
- Year Built2020
- APNA0200001042
- CountyBartow
- Fireplaces1


