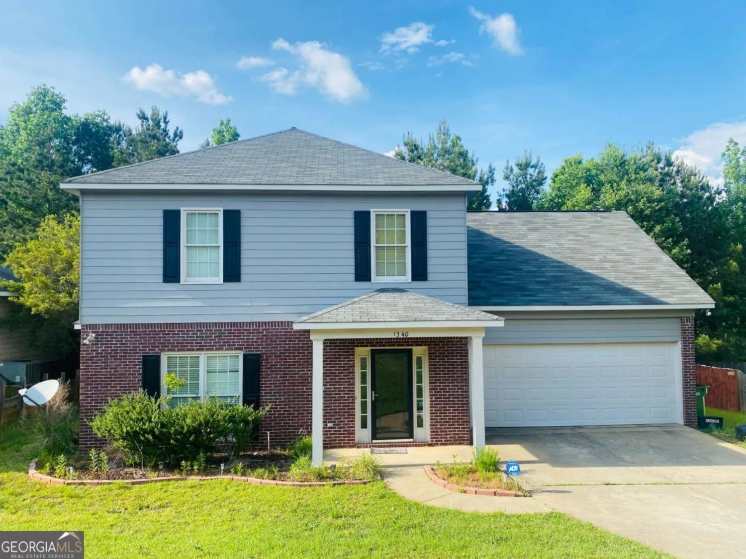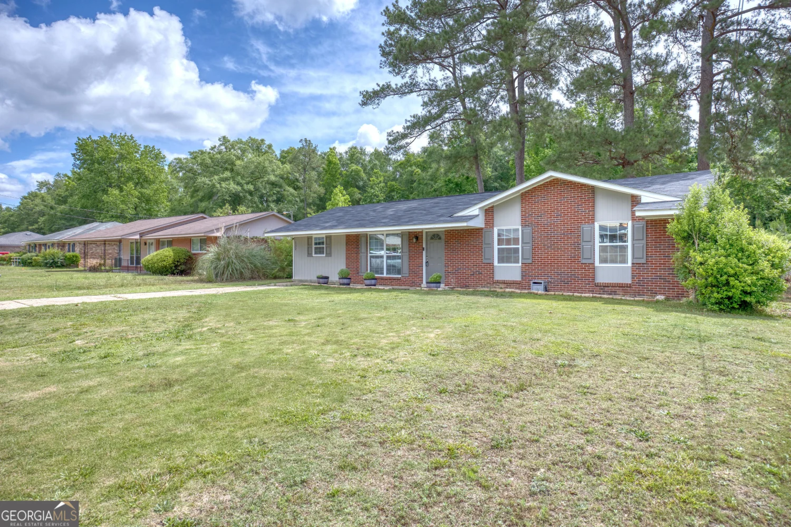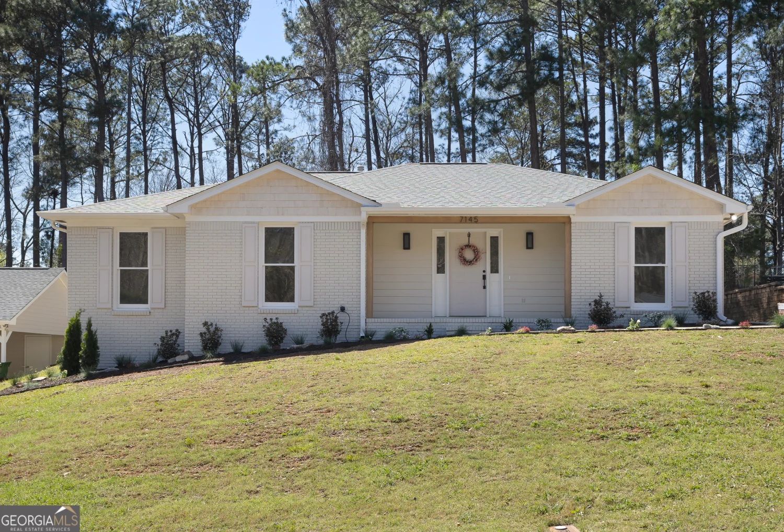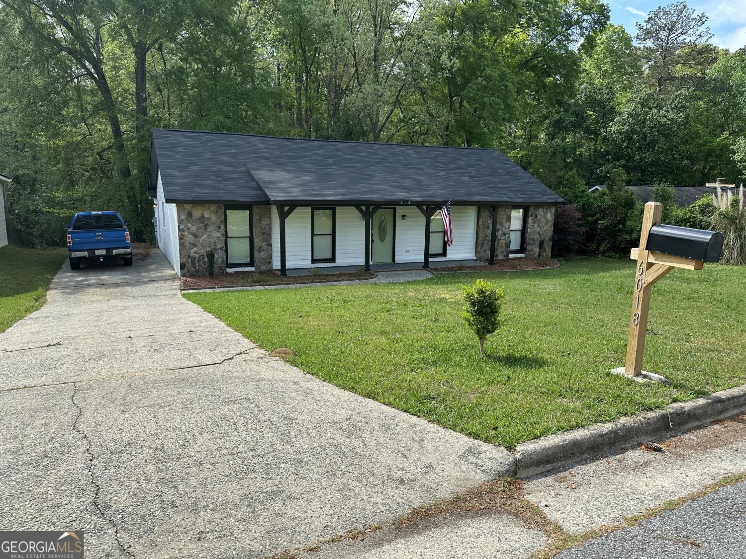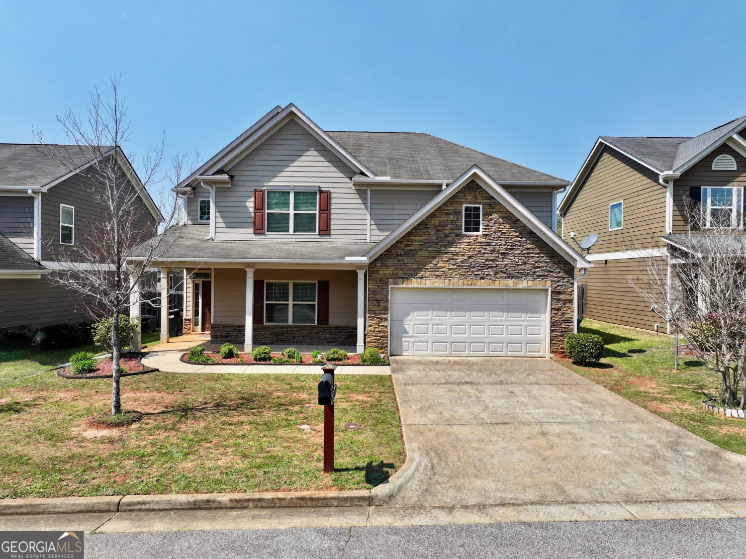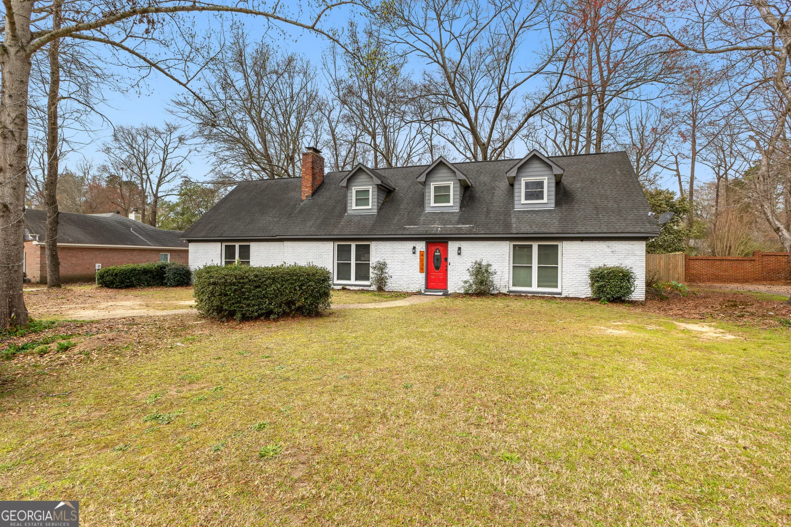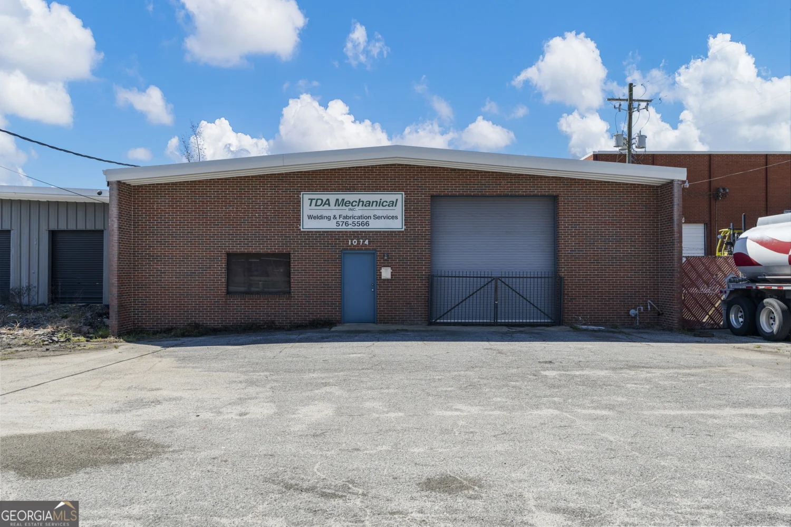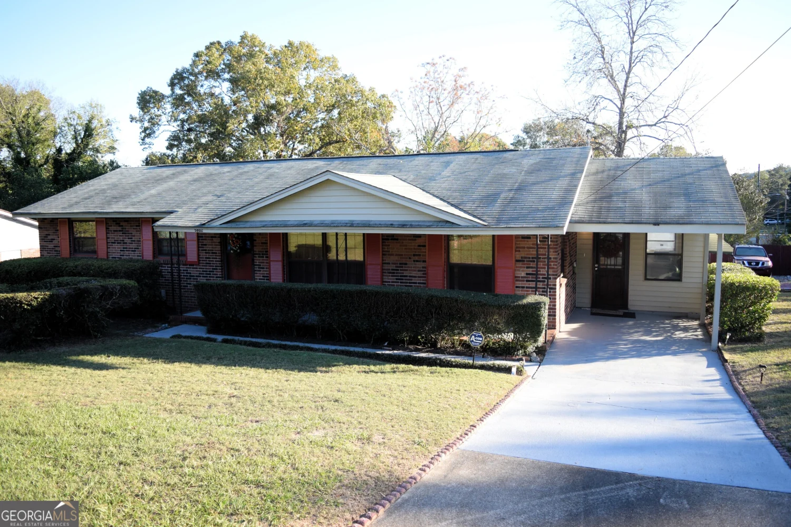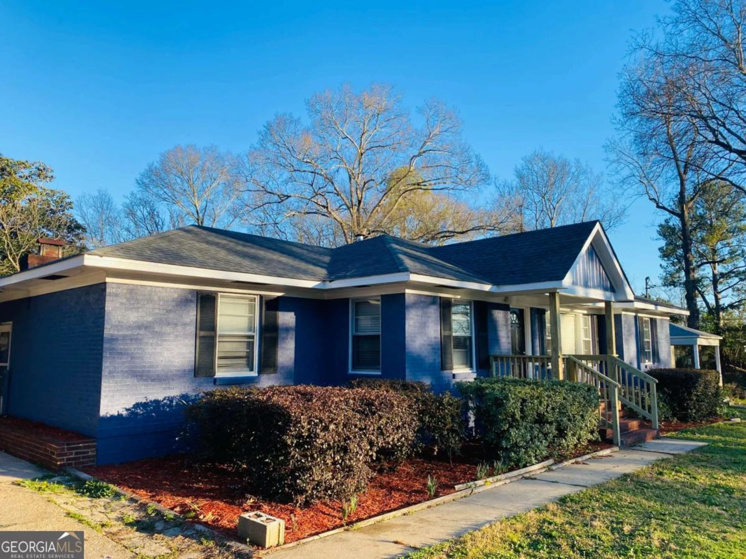7415 sierra driveColumbus, GA 31904
7415 sierra driveColumbus, GA 31904
Description
Spacious Brick Beauty in the Desirable Kirkwood Subdivision of North Columbus - Welcome to this inviting 4-bedroom, 3-bathroom brick home, perfectly situated on a generously sized corner lot in the well-established Kirkwood Subdivision, just off Double Churches Road. This home combines comfort, thoughtful design, and convenience-all within minutes of popular dining spots, shopping, schools, and major roadways. As you enter, you'll find a warm and functional layout featuring a large great room with a charming fireplace, built-in bookshelves, and an easy flow into the formal dining room-perfect for entertaining guests or enjoying cozy nights at home. The kitchen is efficient, complete with stainless steel appliances, a butler's pantry, ample cabinet storage, and generous counter space-making meal prep a breeze. One of the home's standout features is the guest bedroom near the kitchen, which includes its own full ensuite bathroom. This flexible space is ideal for visitors, a home office, or even a private studio-positioned away from the other bedrooms for added privacy. The primary suite is a peaceful retreat with its own ensuite bath, featuring a stand-up shower, a garden-style soaking tub, and a spacious layout that allows for unwinding after a long day. Other highlights include: A split-bedroom layout offering privacy and versatility A dedicated laundry room with extra storage options. All-brick construction for durability Conveniently located near Columbus Park Crossing, schools, and main thoroughfares. This property offers a perfect blend of traditional character and modern conveniences in one of North Columbus's most desirable neighborhoods. Whether you're looking for a home to host, relax, or grow into-this one checks all the boxes. Don't wait-schedule your private tour today!
Property Details for 7415 Sierra Drive
- Subdivision ComplexKIRKWOOD
- Architectural StyleBrick 4 Side
- Parking FeaturesCarport
- Property AttachedNo
LISTING UPDATED:
- StatusActive
- MLS #10509341
- Days on Site14
- Taxes$4,391 / year
- MLS TypeResidential
- Year Built1984
- Lot Size0.48 Acres
- CountryMuscogee
LISTING UPDATED:
- StatusActive
- MLS #10509341
- Days on Site14
- Taxes$4,391 / year
- MLS TypeResidential
- Year Built1984
- Lot Size0.48 Acres
- CountryMuscogee
Building Information for 7415 Sierra Drive
- StoriesOne
- Year Built1984
- Lot Size0.4800 Acres
Payment Calculator
Term
Interest
Home Price
Down Payment
The Payment Calculator is for illustrative purposes only. Read More
Property Information for 7415 Sierra Drive
Summary
Location and General Information
- Community Features: Street Lights
- Directions: From I-185 S, take Exit 8 for Airport Thruway. Turn right onto Airport Thruway, then right onto Whitesville Rd. Next, turn right onto Double Churches Rd, then left onto Sierra Dr. Home is on the left on a spacious corner lot.
- Coordinates: 32.555044,-84.980407
School Information
- Elementary School: Double Churches
- Middle School: Double Churches
- High School: Northside
Taxes and HOA Information
- Parcel Number: 179 015 011
- Tax Year: 24
- Association Fee Includes: None
Virtual Tour
Parking
- Open Parking: No
Interior and Exterior Features
Interior Features
- Cooling: Central Air
- Heating: Central
- Appliances: Convection Oven, Cooktop, Dishwasher, Disposal, Microwave, Oven/Range (Combo), Refrigerator, Stainless Steel Appliance(s)
- Basement: Crawl Space
- Flooring: Hardwood, Other, Tile
- Interior Features: Beamed Ceilings, Bookcases, Master On Main Level, Separate Shower, Soaking Tub, Split Bedroom Plan, Tile Bath, Vaulted Ceiling(s), Walk-In Closet(s)
- Levels/Stories: One
- Main Bedrooms: 4
- Bathrooms Total Integer: 3
- Main Full Baths: 3
- Bathrooms Total Decimal: 3
Exterior Features
- Construction Materials: Brick
- Roof Type: Composition
- Laundry Features: Mud Room
- Pool Private: No
Property
Utilities
- Sewer: Public Sewer
- Utilities: None
- Water Source: Public
Property and Assessments
- Home Warranty: Yes
- Property Condition: Resale
Green Features
Lot Information
- Above Grade Finished Area: 2248
- Lot Features: Corner Lot
Multi Family
- Number of Units To Be Built: Square Feet
Rental
Rent Information
- Land Lease: Yes
Public Records for 7415 Sierra Drive
Tax Record
- 24$4,391.00 ($365.92 / month)
Home Facts
- Beds4
- Baths3
- Total Finished SqFt2,248 SqFt
- Above Grade Finished2,248 SqFt
- StoriesOne
- Lot Size0.4800 Acres
- StyleSingle Family Residence
- Year Built1984
- APN179 015 011
- CountyMuscogee
- Fireplaces1


