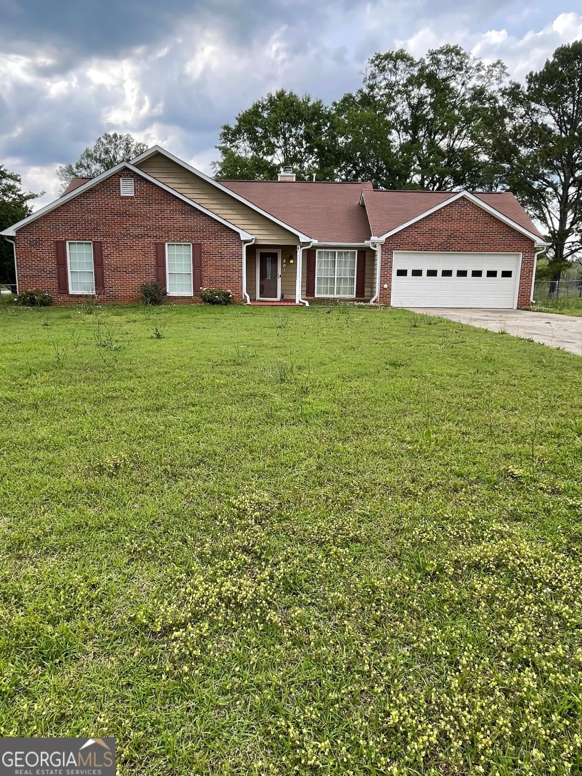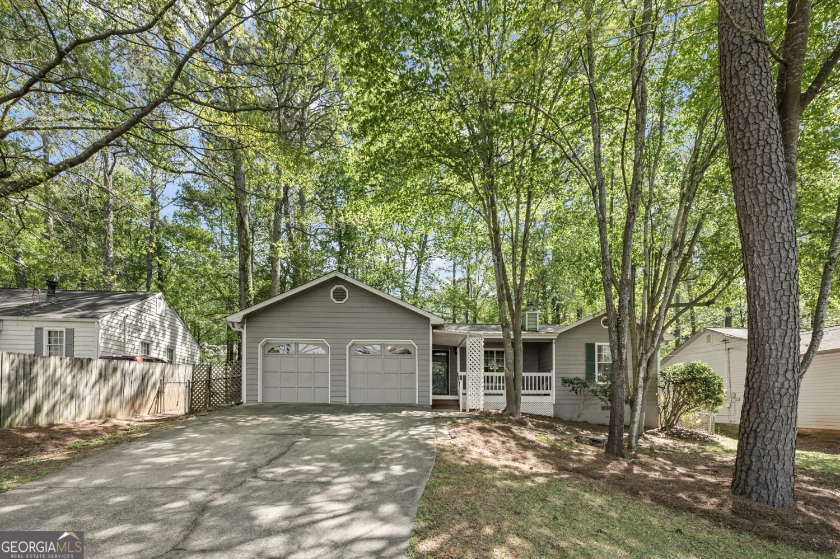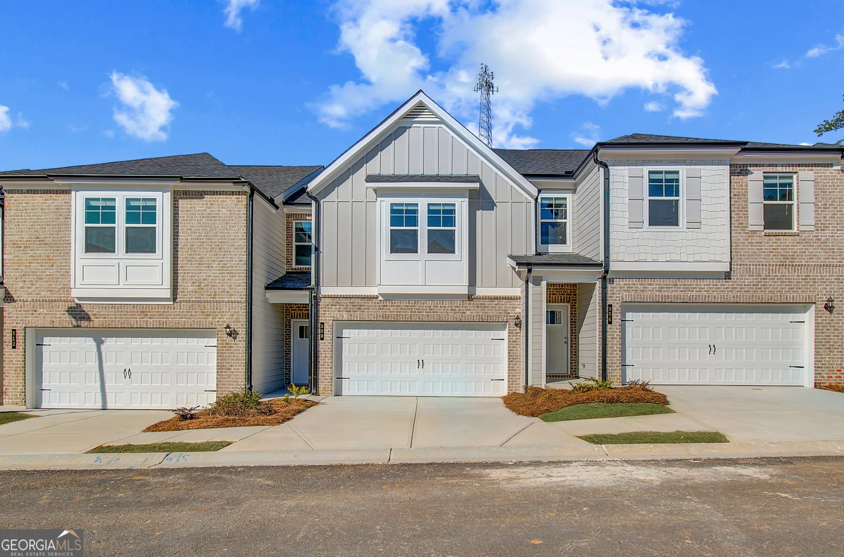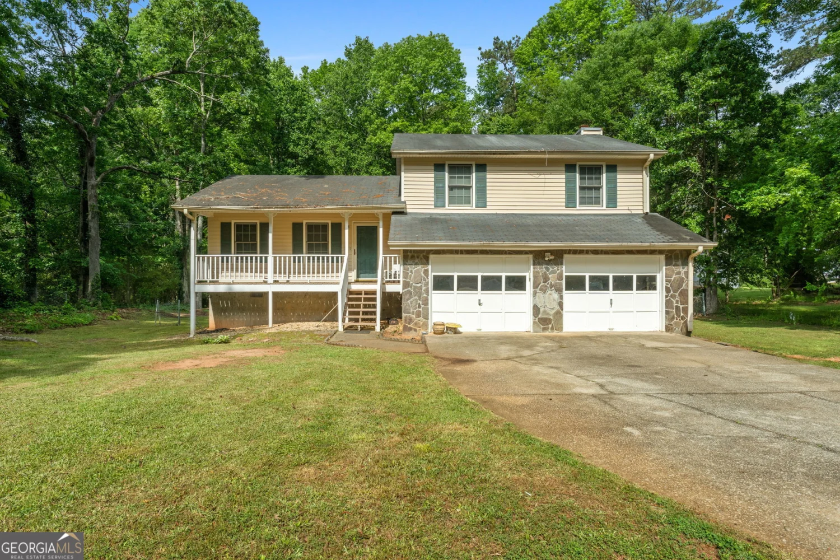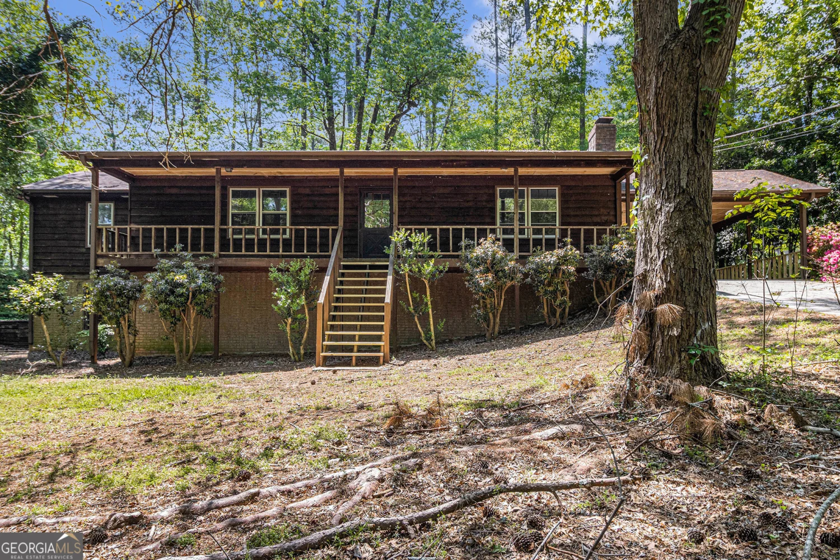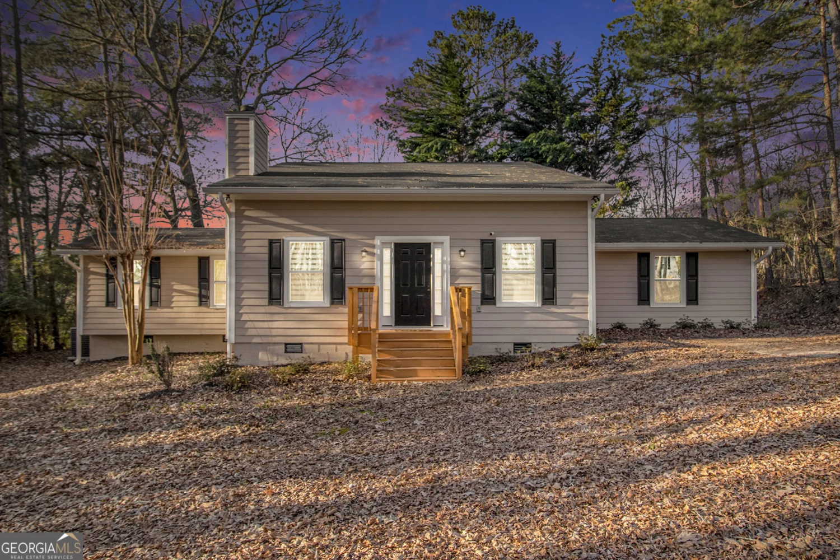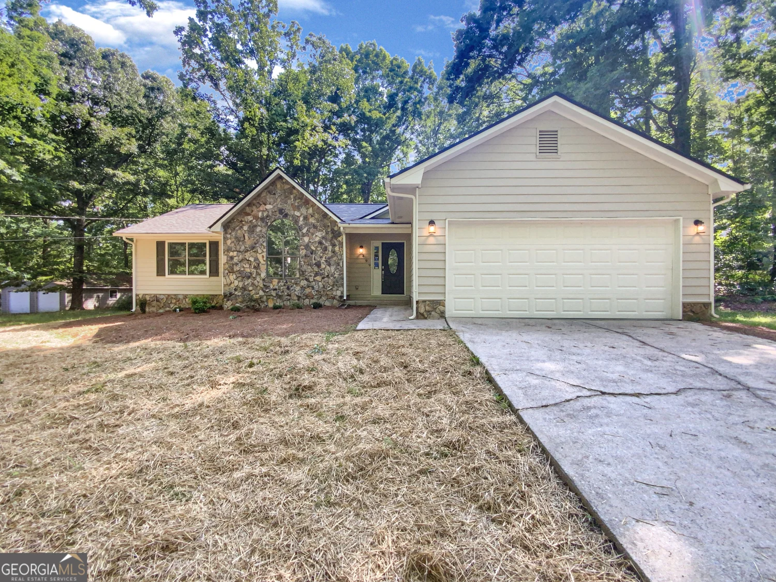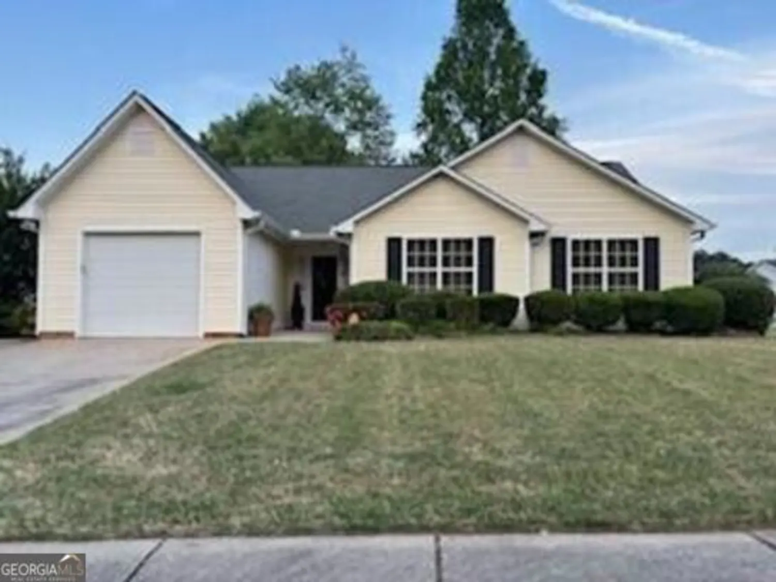260 pinehurst driveStockbridge, GA 30281
260 pinehurst driveStockbridge, GA 30281
Description
Welcome Home! Why rent when you can own this bright and spacious 3BR/2BA home on nearly an acre for less than most rental payments. Freshly painted and new flooring that gives this 1,289 sqft home a clean feeling and is move in ready. Perfect for holding birthdays, graduations and holiday gatherings as there is a large living room and a family room with a fireplace and close access to the deck and backyard for amazing BBQs. Close to shopping, entertainment and restaurants.
Property Details for 260 Pinehurst Drive
- Subdivision ComplexPinehurst
- Architectural StyleRanch
- Parking FeaturesCarport, Parking Pad
- Property AttachedNo
LISTING UPDATED:
- StatusActive
- MLS #10509357
- Days on Site14
- Taxes$2,918.51 / year
- MLS TypeResidential
- Year Built1984
- Lot Size0.91 Acres
- CountryHenry
LISTING UPDATED:
- StatusActive
- MLS #10509357
- Days on Site14
- Taxes$2,918.51 / year
- MLS TypeResidential
- Year Built1984
- Lot Size0.91 Acres
- CountryHenry
Building Information for 260 Pinehurst Drive
- StoriesOne and One Half
- Year Built1984
- Lot Size0.9080 Acres
Payment Calculator
Term
Interest
Home Price
Down Payment
The Payment Calculator is for illustrative purposes only. Read More
Property Information for 260 Pinehurst Drive
Summary
Location and General Information
- Community Features: None
- Directions: GPS Directions
- Coordinates: 33.548282,-84.211909
School Information
- Elementary School: Cotton Indian
- Middle School: Stockbridge
- High School: Stockbridge
Taxes and HOA Information
- Parcel Number: 049A02005000
- Tax Year: 24
- Association Fee Includes: None
- Tax Lot: 41
Virtual Tour
Parking
- Open Parking: Yes
Interior and Exterior Features
Interior Features
- Cooling: Ceiling Fan(s), Central Air, Electric
- Heating: Central, Electric, Hot Water
- Appliances: Convection Oven, Electric Water Heater, Refrigerator
- Basement: Crawl Space, Dirt Floor, Partial, Unfinished
- Fireplace Features: Factory Built, Family Room
- Flooring: Vinyl
- Interior Features: Master On Main Level
- Levels/Stories: One and One Half
- Kitchen Features: Breakfast Area, Solid Surface Counters
- Main Bedrooms: 3
- Bathrooms Total Integer: 2
- Main Full Baths: 2
- Bathrooms Total Decimal: 2
Exterior Features
- Construction Materials: Brick, Vinyl Siding
- Fencing: Back Yard, Chain Link
- Patio And Porch Features: Deck
- Roof Type: Composition
- Laundry Features: In Garage
- Pool Private: No
- Other Structures: Shed(s)
Property
Utilities
- Sewer: Septic Tank
- Utilities: Cable Available, Electricity Available, High Speed Internet, Phone Available, Water Available
- Water Source: Public
Property and Assessments
- Home Warranty: Yes
- Property Condition: Resale
Green Features
Lot Information
- Above Grade Finished Area: 1289
- Lot Features: Sloped
Multi Family
- Number of Units To Be Built: Square Feet
Rental
Rent Information
- Land Lease: Yes
- Occupant Types: Vacant
Public Records for 260 Pinehurst Drive
Tax Record
- 24$2,918.51 ($243.21 / month)
Home Facts
- Beds3
- Baths2
- Total Finished SqFt1,289 SqFt
- Above Grade Finished1,289 SqFt
- StoriesOne and One Half
- Lot Size0.9080 Acres
- StyleSingle Family Residence
- Year Built1984
- APN049A02005000
- CountyHenry
- Fireplaces1


