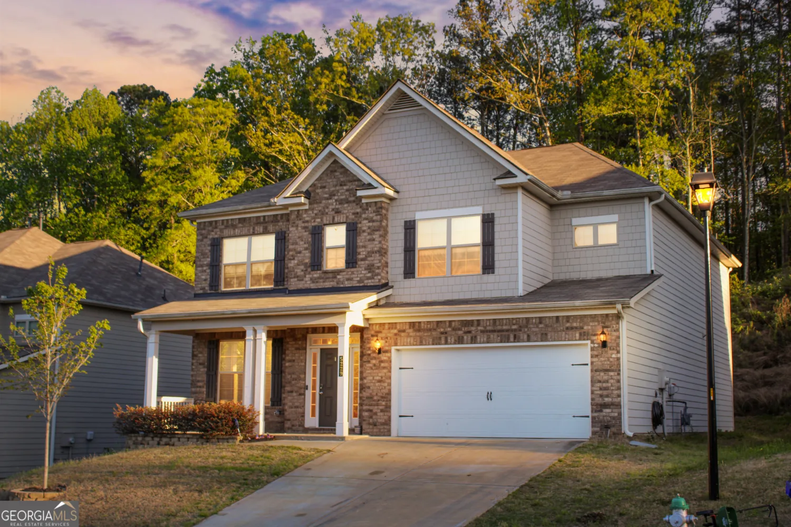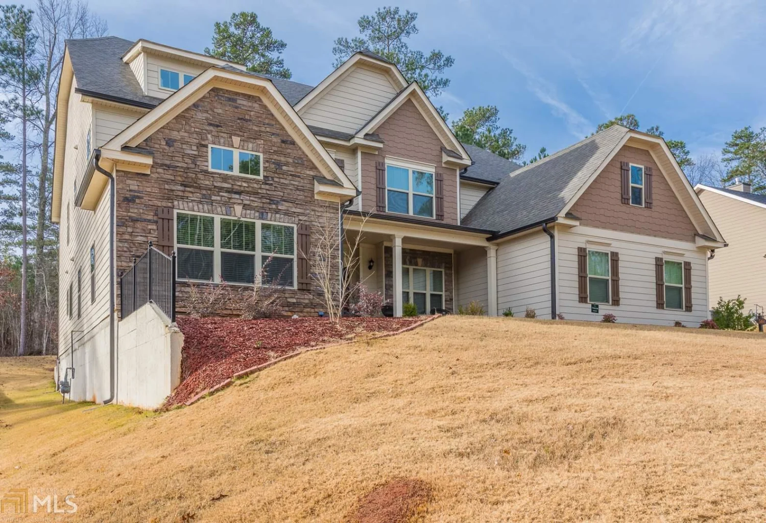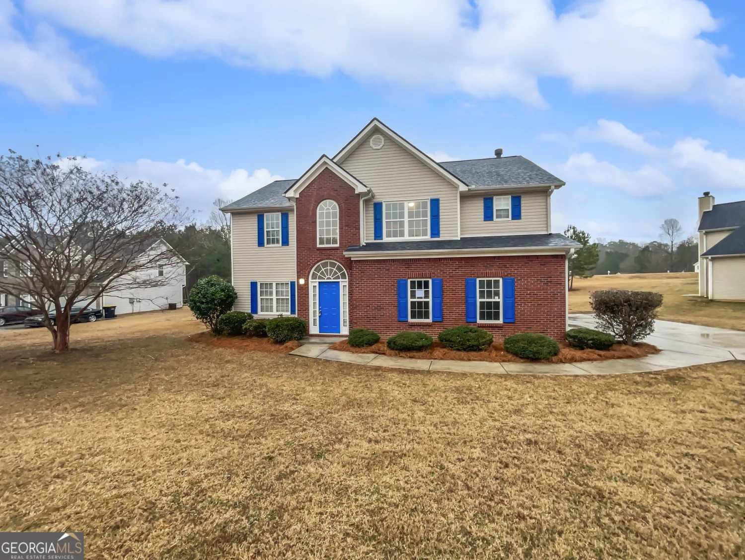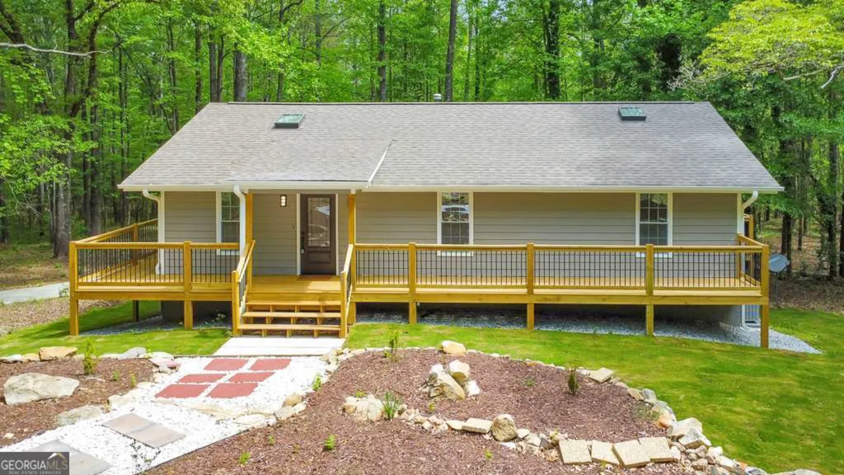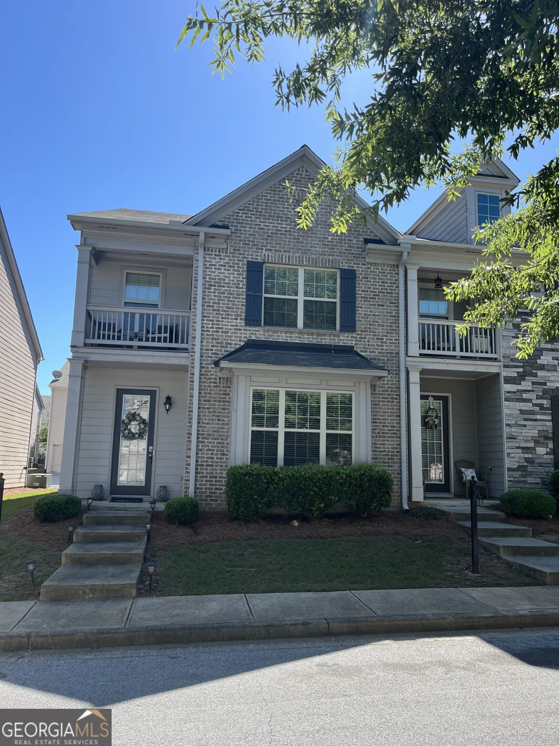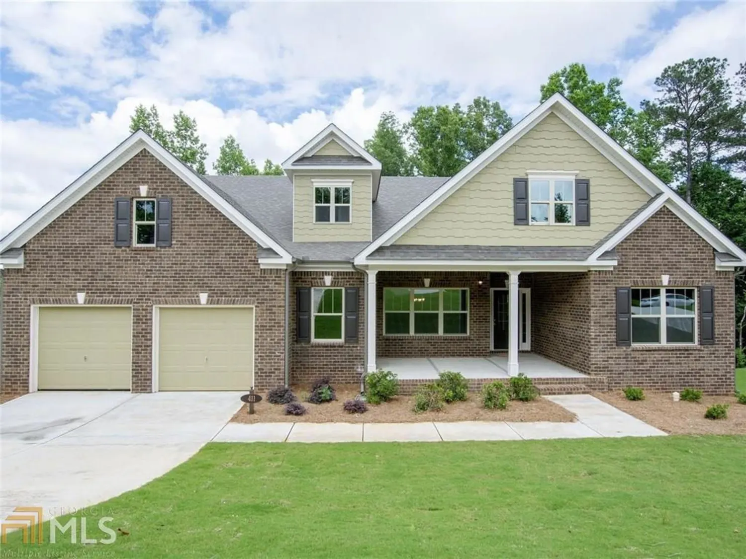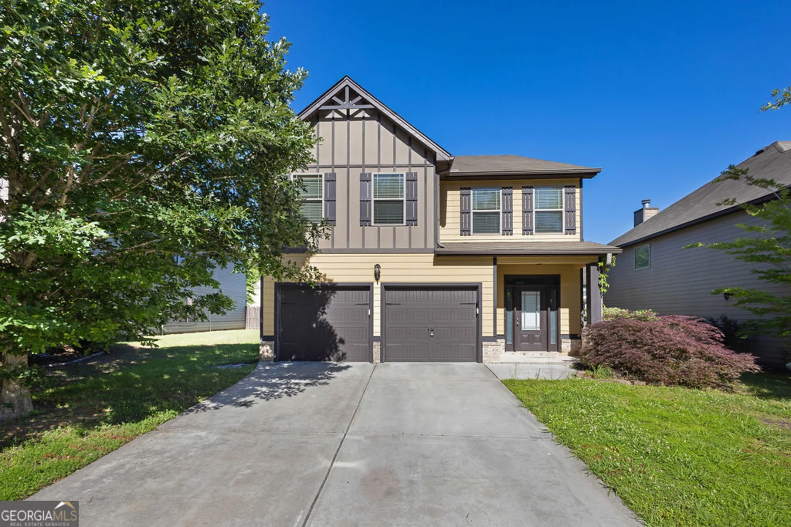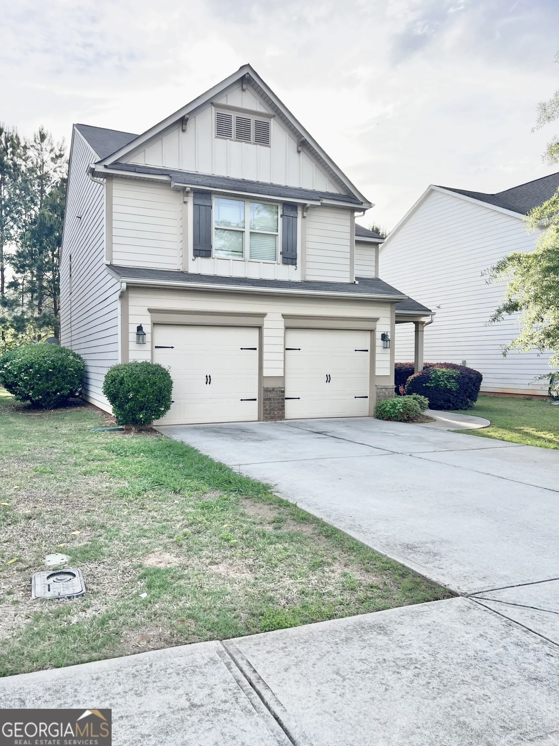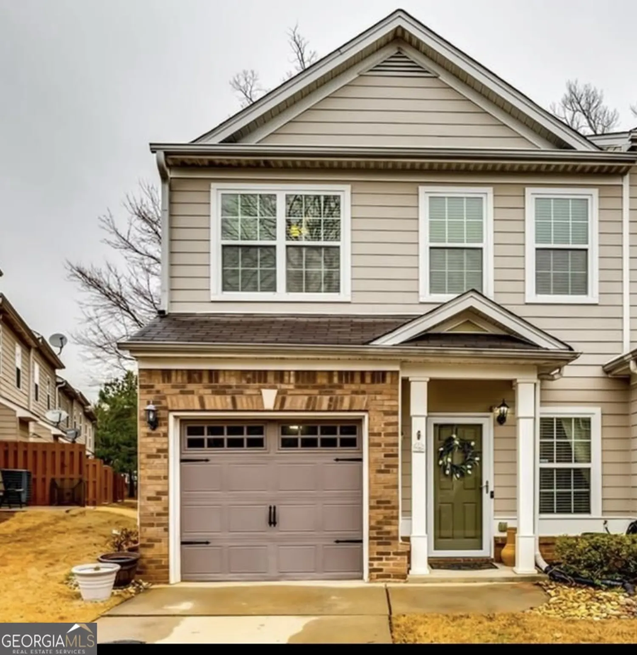5584 dendy traceFairburn, GA 30213
5584 dendy traceFairburn, GA 30213
Description
Welcome to the largest floor plan in the sought-after South Wind community! This spacious two-story home offers incredible potential with room to make it your own. The main level includes a full bedroom and bathroomCoideal for guests or multi-generational livingCoalong with a dedicated den, formal dining room, and a cozy family room with a fireplace. The open-concept kitchen and breakfast area flow seamlessly to a private backyard with patio space, perfect for outdoor dining or relaxing. Upstairs, the oversized primary suite features a sitting area, dual vanities, separate tub and shower, and a huge walk-in closet with space for a desk or small office. A versatile loft provides additional room for a playroom, media area, or home office. Four more generously sized bedrooms, three full bathrooms, and an upstairs laundry room complete the upper level. This home is ready for a little TLCCobring your vision and creativity to restore it to its full glory. With some updates and care, this home has the potential to truly shine. DonCOt miss this incredible opportunity in a vibrant community!
Property Details for 5584 Dendy Trace
- Subdivision ComplexSouthwind
- Architectural StyleTraditional
- Num Of Parking Spaces2
- Parking FeaturesAttached, Garage
- Property AttachedYes
LISTING UPDATED:
- StatusActive
- MLS #10509602
- Days on Site30
- Taxes$4,905 / year
- MLS TypeResidential
- Year Built2006
- Lot Size0.25 Acres
- CountryFulton
LISTING UPDATED:
- StatusActive
- MLS #10509602
- Days on Site30
- Taxes$4,905 / year
- MLS TypeResidential
- Year Built2006
- Lot Size0.25 Acres
- CountryFulton
Building Information for 5584 Dendy Trace
- StoriesTwo
- Year Built2006
- Lot Size0.2500 Acres
Payment Calculator
Term
Interest
Home Price
Down Payment
The Payment Calculator is for illustrative purposes only. Read More
Property Information for 5584 Dendy Trace
Summary
Location and General Information
- Community Features: Sidewalks
- Directions: Use GPS
- Coordinates: 33.60904,-84.600452
School Information
- Elementary School: Renaissance
- Middle School: Renaissance
- High School: Langston Hughes
Taxes and HOA Information
- Parcel Number: 09F290001142498
- Tax Year: 2024
- Association Fee Includes: None
Virtual Tour
Parking
- Open Parking: No
Interior and Exterior Features
Interior Features
- Cooling: Central Air
- Heating: Central
- Appliances: Dishwasher, Microwave
- Basement: None
- Fireplace Features: Living Room
- Flooring: Carpet, Tile, Vinyl
- Interior Features: Double Vanity, Walk-In Closet(s)
- Levels/Stories: Two
- Kitchen Features: Breakfast Area, Breakfast Bar
- Main Bedrooms: 1
- Bathrooms Total Integer: 5
- Main Full Baths: 1
- Bathrooms Total Decimal: 5
Exterior Features
- Construction Materials: Brick
- Patio And Porch Features: Patio
- Roof Type: Composition
- Security Features: Smoke Detector(s)
- Laundry Features: In Hall, Upper Level
- Pool Private: No
Property
Utilities
- Sewer: Public Sewer
- Utilities: Electricity Available, Natural Gas Available, Sewer Available, Water Available
- Water Source: Public
Property and Assessments
- Home Warranty: Yes
- Property Condition: Resale
Green Features
Lot Information
- Common Walls: No Common Walls
- Lot Features: Other
Multi Family
- Number of Units To Be Built: Square Feet
Rental
Rent Information
- Land Lease: Yes
Public Records for 5584 Dendy Trace
Tax Record
- 2024$4,905.00 ($408.75 / month)
Home Facts
- Beds6
- Baths5
- StoriesTwo
- Lot Size0.2500 Acres
- StyleSingle Family Residence
- Year Built2006
- APN09F290001142498
- CountyFulton
- Fireplaces1


