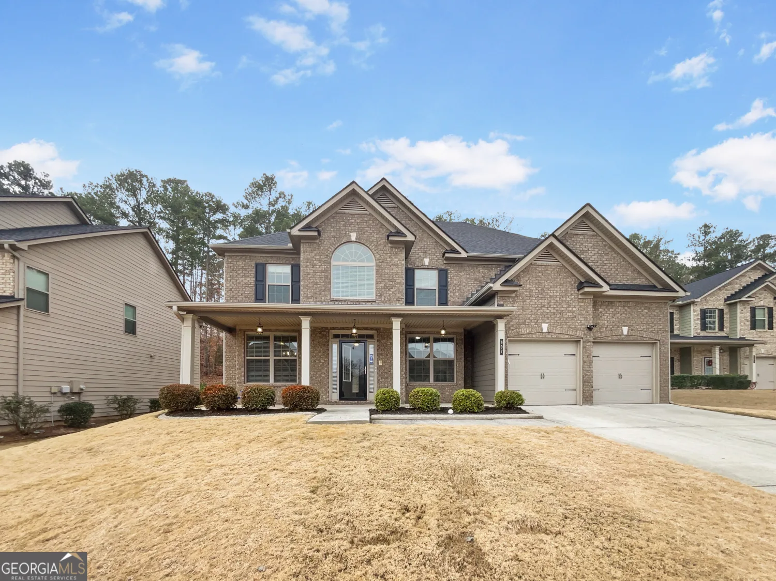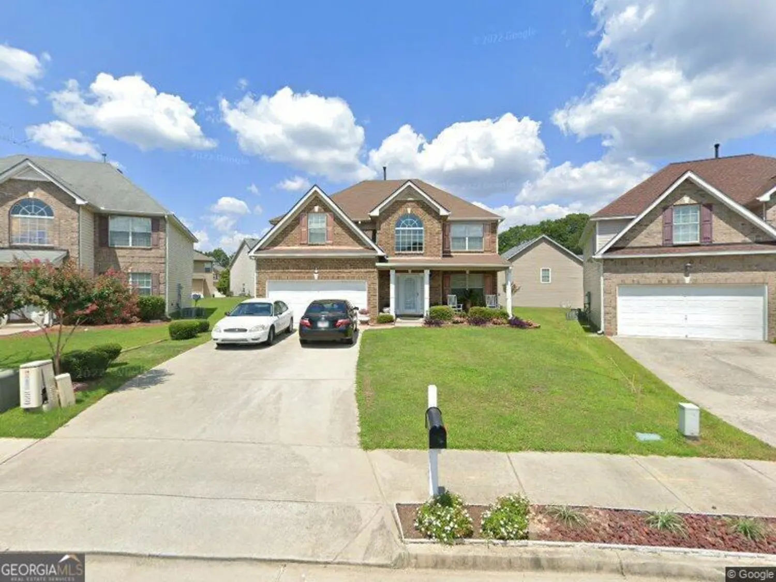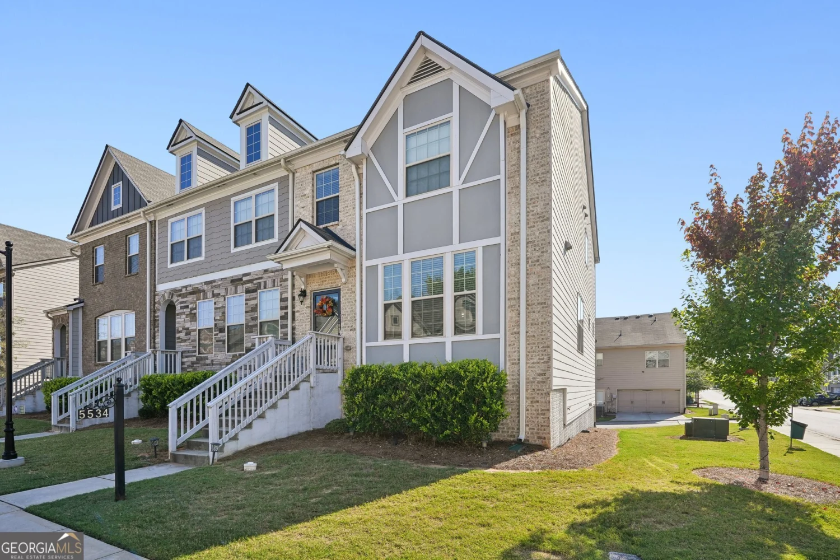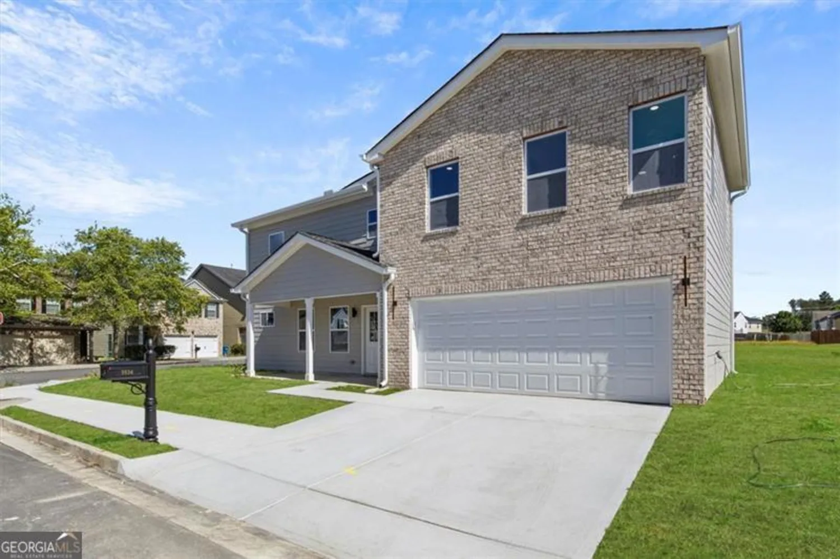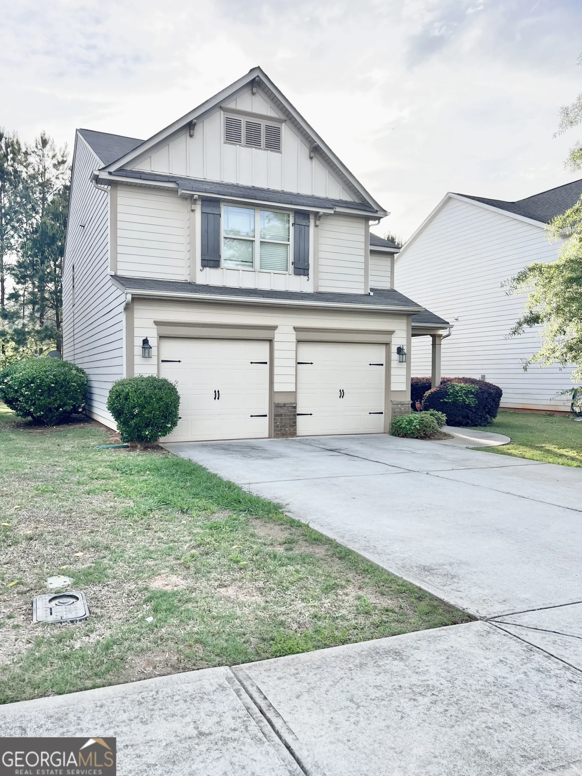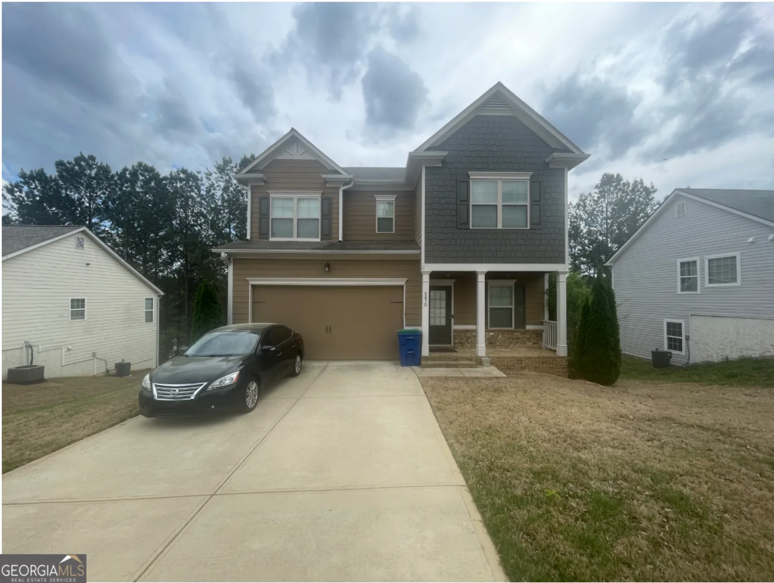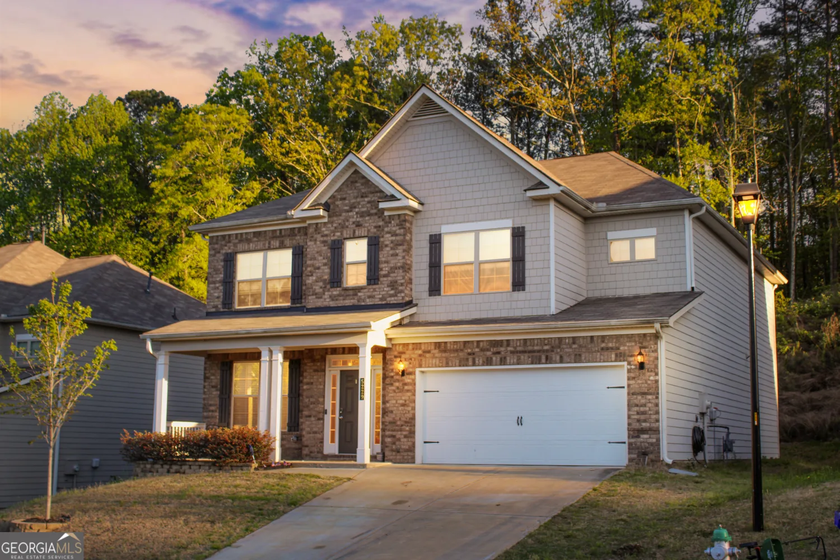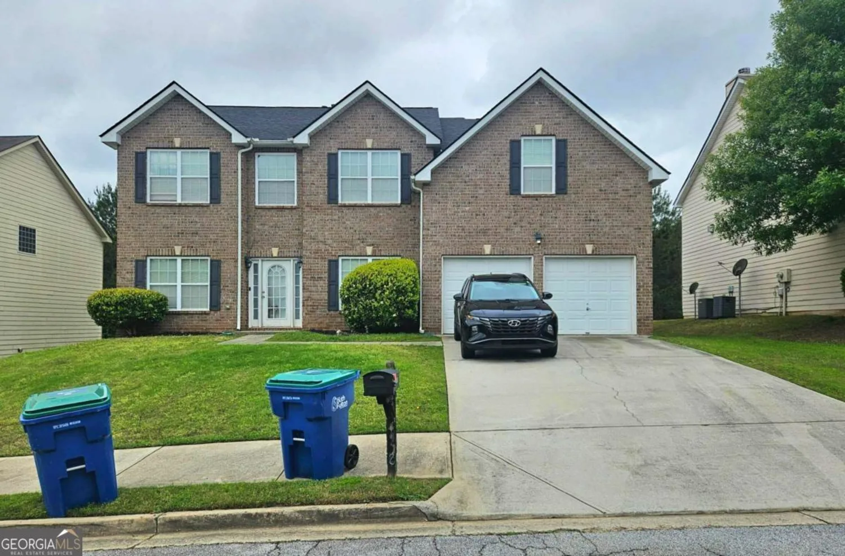4238 sir dixon driveFairburn, GA 30213
4238 sir dixon driveFairburn, GA 30213
Description
Make a great deal even better with Massive savings through special loan programs with the Preferred Lender Envoy Mortgage with Aubrey Wilcox! Ask the Listing Team for the introduction for up to 100% Financing or even interest rates in the 4s! Discover space, value, and convenience at 4238 Sir Dixon Drive in the sought-after Lester Pointe community. This expansive two-story home offers a bright, open layout with a large family room, a spacious kitchen with island, and a guest bedroom on the main level. Upstairs, enjoy a huge ownerCOs suite with a sitting area, dual closets, and a spa-style bath. Additional secondary bedrooms offer room to grow. Outside, enjoy a level yard and two-car garage. Located just minutes from South Fulton Parkway, schools, and shopping, and with easy access to the airport, this home has it all.
Property Details for 4238 Sir Dixon Drive
- Subdivision ComplexHampton Oaks
- Architectural StyleTraditional
- Num Of Parking Spaces2
- Parking FeaturesAttached, Garage
- Property AttachedYes
LISTING UPDATED:
- StatusActive
- MLS #10528425
- Days on Site2
- Taxes$5,938 / year
- HOA Fees$800 / month
- MLS TypeResidential
- Year Built2014
- Lot Size0.14 Acres
- CountryFulton
LISTING UPDATED:
- StatusActive
- MLS #10528425
- Days on Site2
- Taxes$5,938 / year
- HOA Fees$800 / month
- MLS TypeResidential
- Year Built2014
- Lot Size0.14 Acres
- CountryFulton
Building Information for 4238 Sir Dixon Drive
- StoriesTwo
- Year Built2014
- Lot Size0.1390 Acres
Payment Calculator
Term
Interest
Home Price
Down Payment
The Payment Calculator is for illustrative purposes only. Read More
Property Information for 4238 Sir Dixon Drive
Summary
Location and General Information
- Community Features: None
- Directions: GPS Friendly
- Coordinates: 33.642028,-84.633586
School Information
- Elementary School: Cliftondale
- Middle School: Renaissance
- High School: Langston Hughes
Taxes and HOA Information
- Parcel Number: 09C090000133958
- Tax Year: 2024
- Association Fee Includes: Other
Virtual Tour
Parking
- Open Parking: No
Interior and Exterior Features
Interior Features
- Cooling: Ceiling Fan(s), Central Air
- Heating: Forced Air, Natural Gas
- Appliances: Dishwasher, Microwave, Refrigerator
- Basement: None
- Fireplace Features: Family Room
- Flooring: Carpet, Laminate
- Interior Features: Walk-In Closet(s)
- Levels/Stories: Two
- Kitchen Features: Kitchen Island, Solid Surface Counters
- Foundation: Slab
- Total Half Baths: 1
- Bathrooms Total Integer: 3
- Bathrooms Total Decimal: 2
Exterior Features
- Construction Materials: Other
- Fencing: Back Yard, Fenced, Wood
- Patio And Porch Features: Patio
- Roof Type: Composition
- Security Features: Smoke Detector(s)
- Laundry Features: Upper Level
- Pool Private: No
Property
Utilities
- Sewer: Public Sewer
- Utilities: Cable Available, Electricity Available, Natural Gas Available, Phone Available, Water Available
- Water Source: Public
Property and Assessments
- Home Warranty: Yes
- Property Condition: Resale
Green Features
Lot Information
- Common Walls: No Common Walls
- Lot Features: None
Multi Family
- Number of Units To Be Built: Square Feet
Rental
Rent Information
- Land Lease: Yes
Public Records for 4238 Sir Dixon Drive
Tax Record
- 2024$5,938.00 ($494.83 / month)
Home Facts
- Beds4
- Baths2
- StoriesTwo
- Lot Size0.1390 Acres
- StyleSingle Family Residence
- Year Built2014
- APN09C090000133958
- CountyFulton
- Fireplaces1


