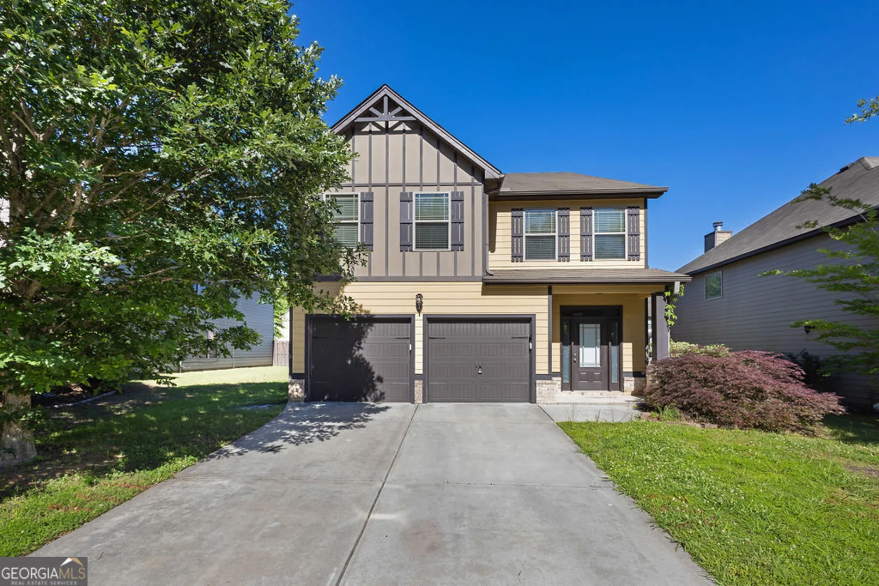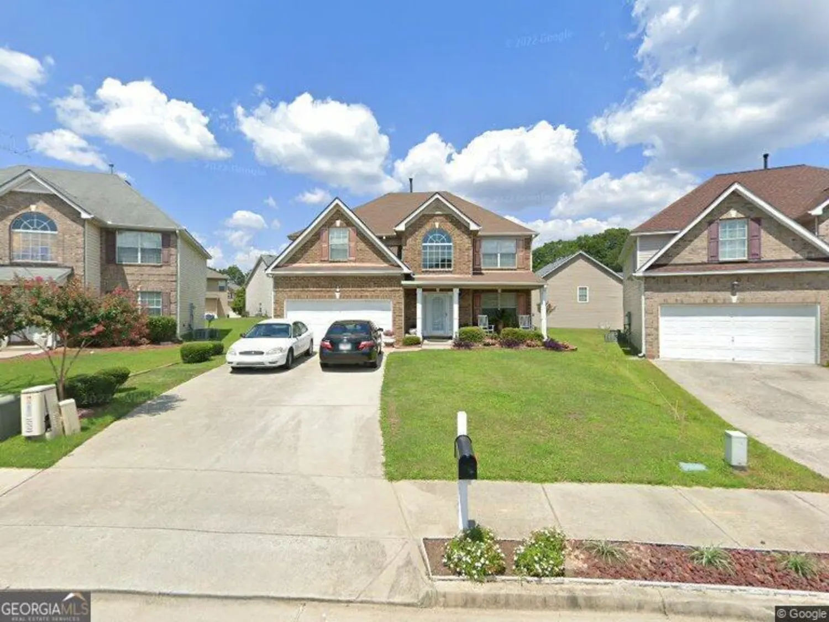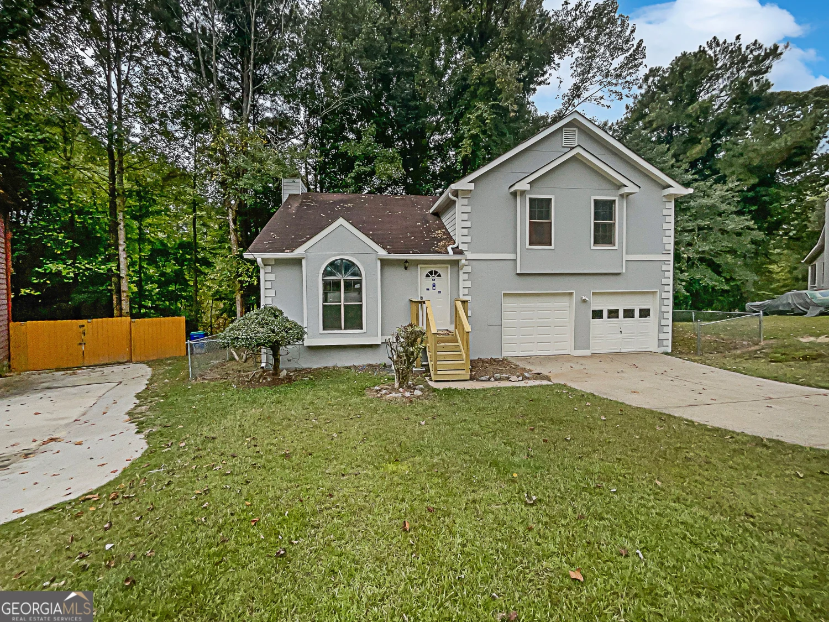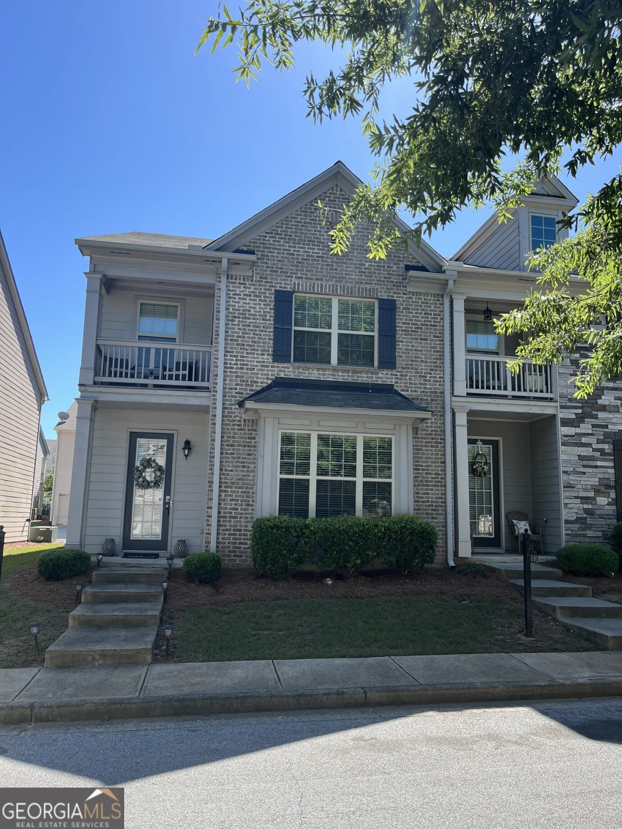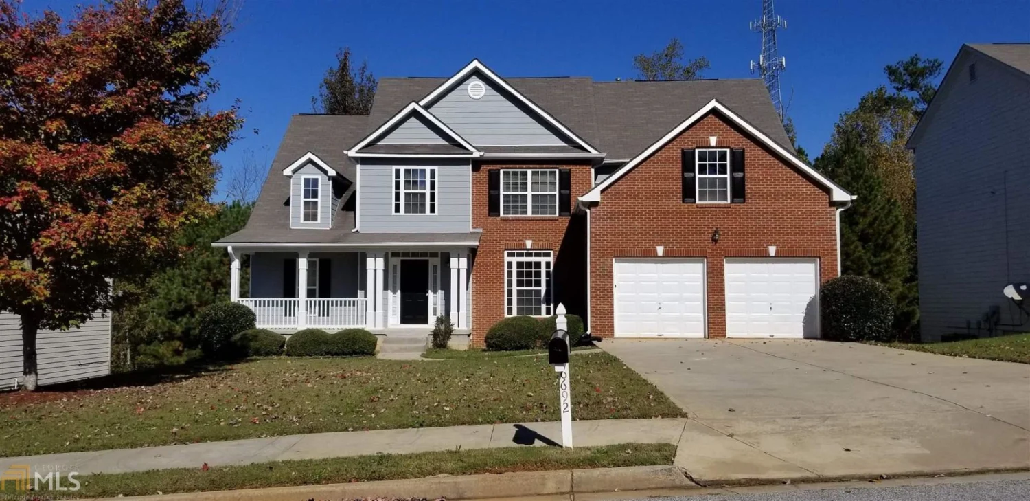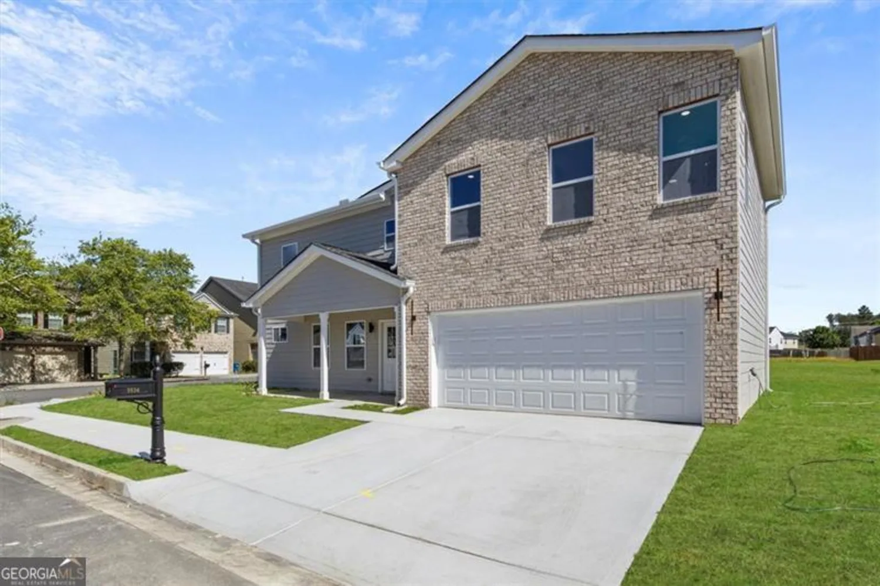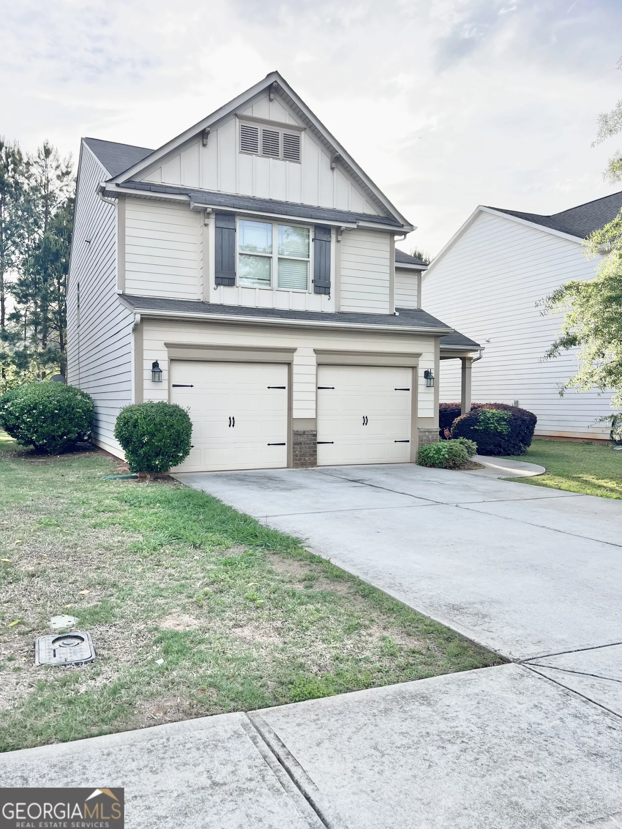5534 radford loopFairburn, GA 30213
5534 radford loopFairburn, GA 30213
Description
Welcome to 5534 Radford Loop - A spacious end-unit townhome in South Fulton County! With 3 bedrooms, 3.5 baths, AND a rare finished basement. Step inside and enjoy modern finishes, accent walls that add a fresh, contemporary vibe. The kitchen design is one of the few built in this community, offering generous counter space, upgraded design elements and cabinetry and a functional flow that truly sets this floorplan apart. This light and airy home features a rare and highly desirable layout with an open-concept design that seamlessly connects to a spacious kitchen with large windows, dining area, and great room-perfect for everyday living and entertaining. The primary suite features a walk-in closet with custom built-ins and a feature wall that brings an extra touch of luxury. Enjoy the convenience of upper-level laundry, ideally located near the bedrooms, and a layout designed to maximize comfort and efficiency. With limited inventory of this plan, 5534 Radford Loop is a standout opportunity in Renaissance at South Park. Additional highlights include a two-car garage, a finished lower (basement) level ideal for a home office, gym, or guest suite w/ a FULL bathroom. Enjoy the outdoors on the rear deck, or take advantage of the large grassy area.... all in a prime location, just minutes from the interstate, shopping and dining. If your looking to upgrade your lifestyle, this move-in-ready townhome checks all the boxes. Come see why 5534 Radford Loop is the perfect place to call home!
Property Details for 5534 Radford Loop
- Subdivision ComplexRenaissance At South Park
- Architectural StyleTraditional
- ExteriorBalcony
- Parking FeaturesGarage, Garage Door Opener, Side/Rear Entrance
- Property AttachedYes
LISTING UPDATED:
- StatusActive
- MLS #10447447
- Days on Site114
- Taxes$4,456 / year
- HOA Fees$1,800 / month
- MLS TypeResidential
- Year Built2019
- Lot Size0.02 Acres
- CountryFulton
LISTING UPDATED:
- StatusActive
- MLS #10447447
- Days on Site114
- Taxes$4,456 / year
- HOA Fees$1,800 / month
- MLS TypeResidential
- Year Built2019
- Lot Size0.02 Acres
- CountryFulton
Building Information for 5534 Radford Loop
- StoriesThree Or More
- Year Built2019
- Lot Size0.0230 Acres
Payment Calculator
Term
Interest
Home Price
Down Payment
The Payment Calculator is for illustrative purposes only. Read More
Property Information for 5534 Radford Loop
Summary
Location and General Information
- Community Features: Clubhouse, Pool, Sidewalks, Tennis Court(s), Near Public Transport, Walk To Schools, Near Shopping
- Directions: It's best to use waze or google maps for the quickest route from your location.
- Coordinates: 33.548623,-84.569322
School Information
- Elementary School: Oakley
- Middle School: Bear Creek
- High School: Creekside
Taxes and HOA Information
- Parcel Number: 09F070000335677
- Tax Year: 2024
- Association Fee Includes: Swimming, Tennis, Trash
Virtual Tour
Parking
- Open Parking: No
Interior and Exterior Features
Interior Features
- Cooling: Ceiling Fan(s), Central Air, Electric
- Heating: Electric, Hot Water
- Appliances: Dishwasher, Disposal, Microwave
- Basement: Bath Finished, Finished
- Fireplace Features: Family Room
- Flooring: Hardwood
- Interior Features: Vaulted Ceiling(s), Walk-In Closet(s)
- Levels/Stories: Three Or More
- Window Features: Double Pane Windows, Window Treatments
- Kitchen Features: Breakfast Area, Breakfast Bar, Pantry
- Total Half Baths: 1
- Bathrooms Total Integer: 4
- Bathrooms Total Decimal: 3
Exterior Features
- Construction Materials: Concrete
- Patio And Porch Features: Deck
- Roof Type: Composition
- Security Features: Carbon Monoxide Detector(s), Smoke Detector(s)
- Laundry Features: In Hall, Laundry Closet, Upper Level
- Pool Private: No
Property
Utilities
- Sewer: Public Sewer
- Utilities: Cable Available, Electricity Available, Phone Available, Sewer Available, Water Available
- Water Source: Public
Property and Assessments
- Home Warranty: Yes
- Property Condition: Resale
Green Features
- Green Energy Efficient: Appliances, Water Heater
Lot Information
- Common Walls: 1 Common Wall
- Lot Features: Corner Lot
Multi Family
- Number of Units To Be Built: Square Feet
Rental
Rent Information
- Land Lease: Yes
Public Records for 5534 Radford Loop
Tax Record
- 2024$4,456.00 ($371.33 / month)
Home Facts
- Beds3
- Baths3
- StoriesThree Or More
- Lot Size0.0230 Acres
- StyleTownhouse
- Year Built2019
- APN09F070000335677
- CountyFulton
- Fireplaces1



