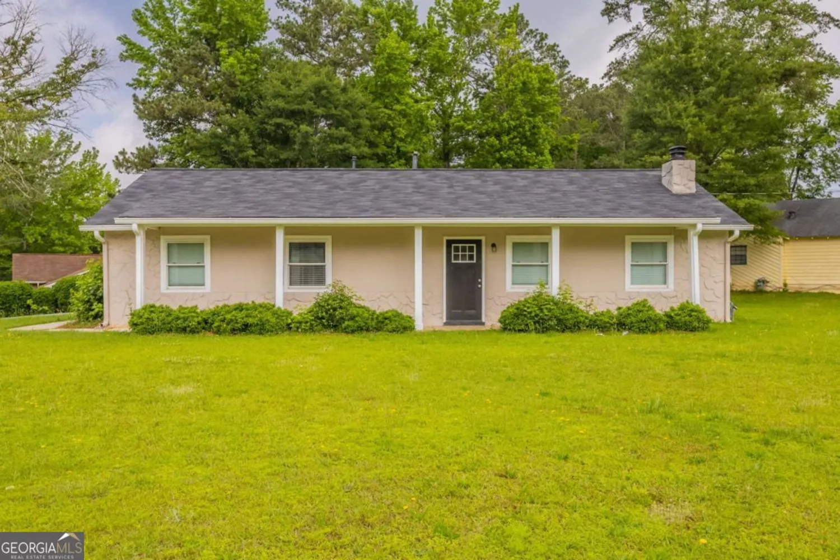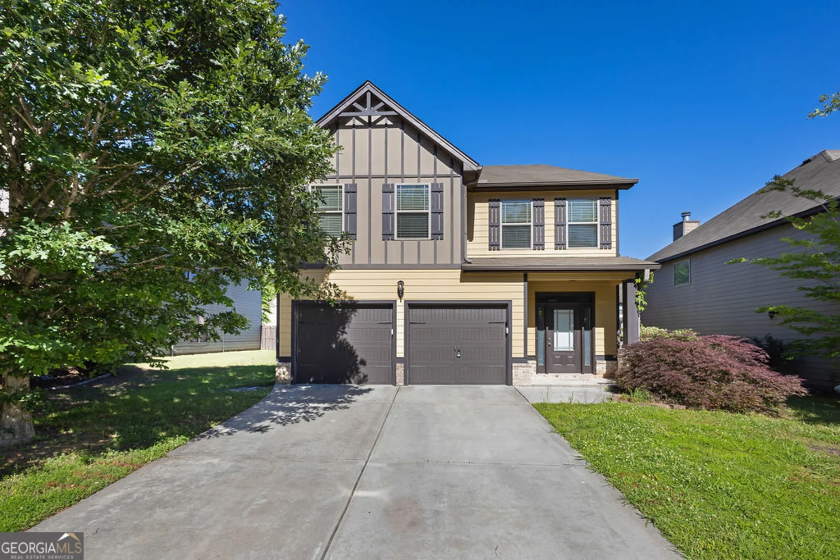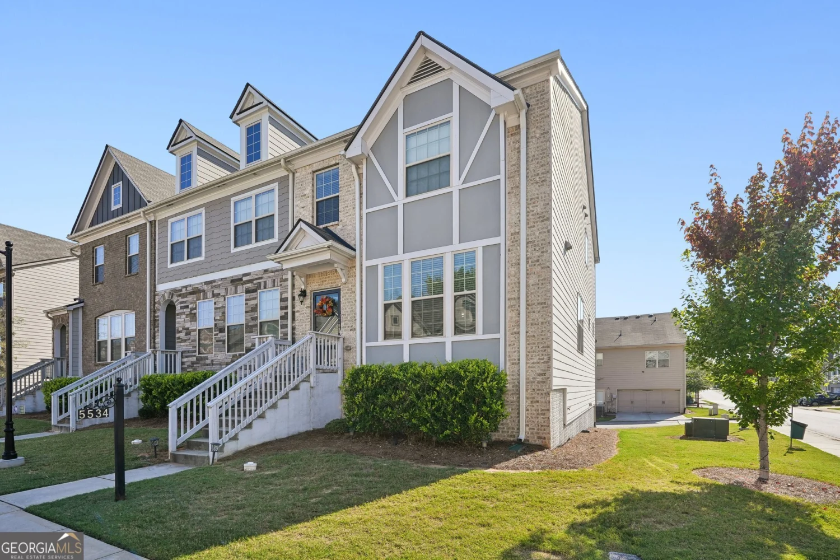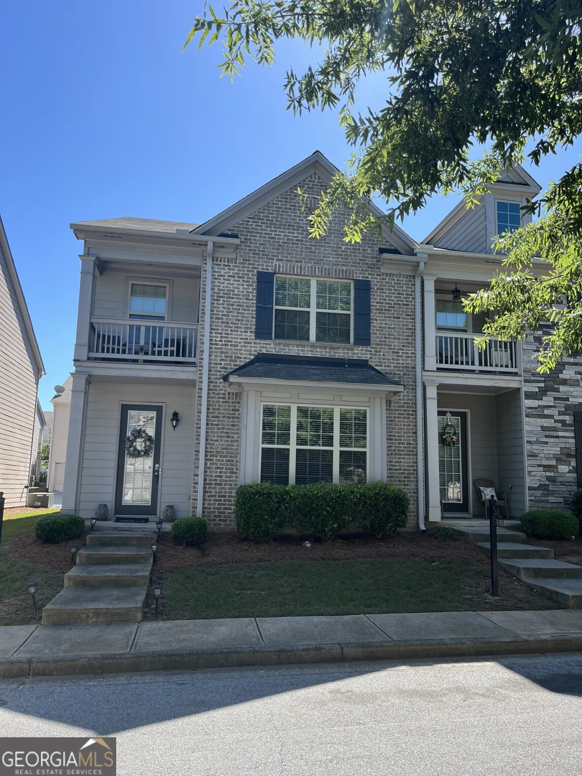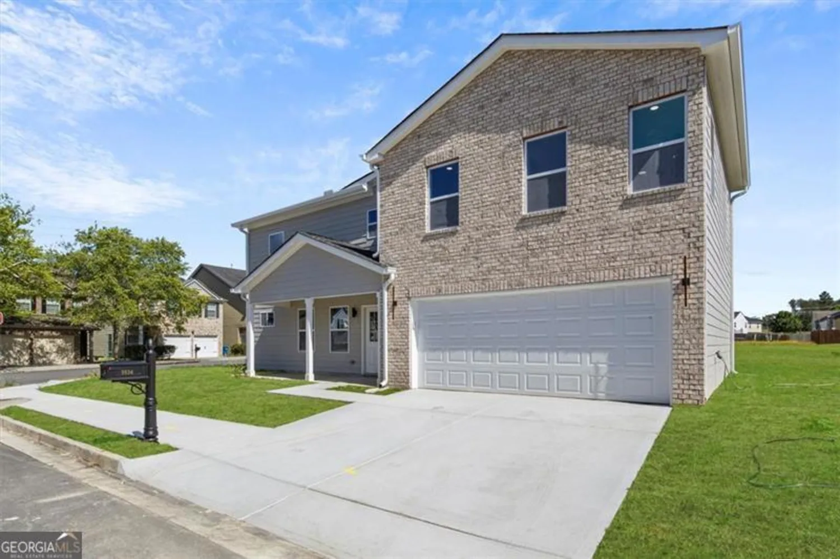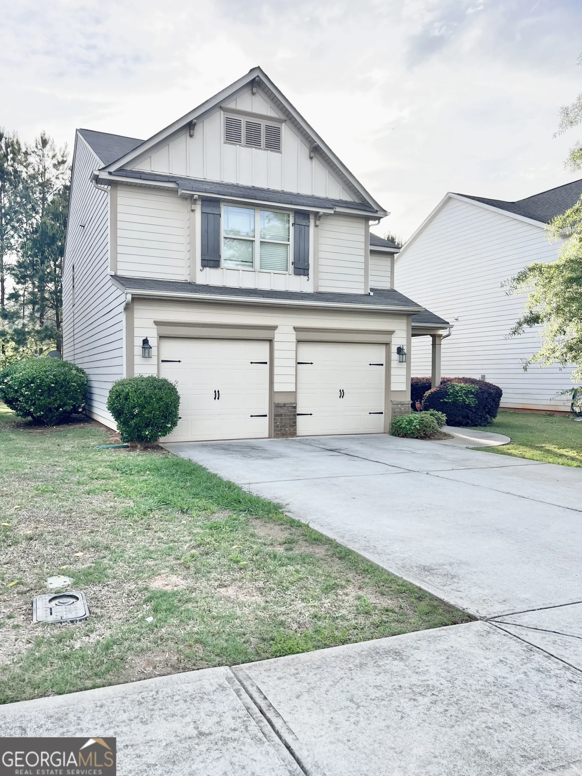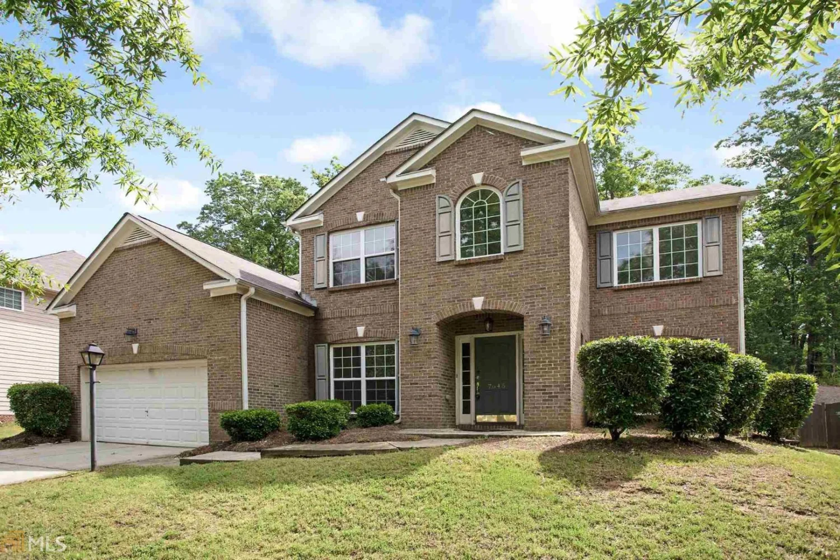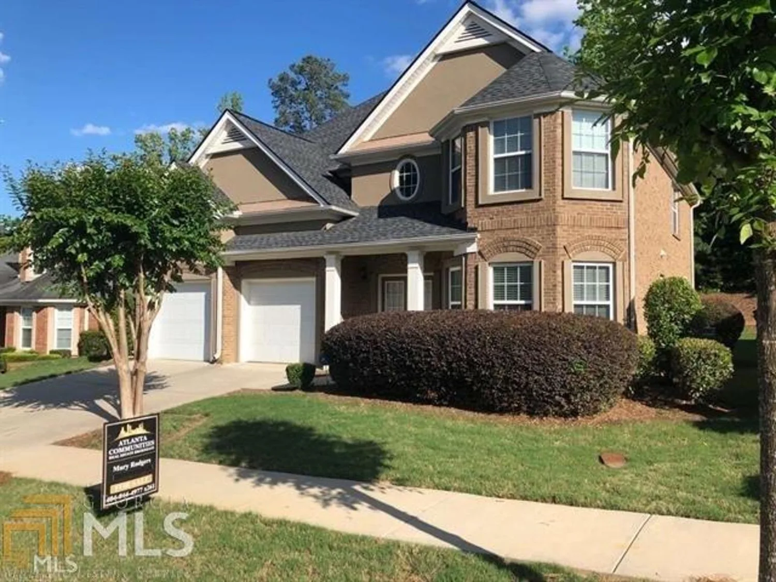718 florigen laneFairburn, GA 30213
718 florigen laneFairburn, GA 30213
Description
Step into comfort and style in this stunning 4 bedrooms, 2.5 bathrooms single-family home located in the desirable Fairburn community. With over 3,000 square feet of thoughtfully designed living space, this home offers the perfect blend of elegance and functionality. Features Include: Elegant Fireplace - Perfect for cozy evenings and entertaining guests; Beautiful Hardwood Flooring - Adds warmth and charm throughout the main living areas Spacious Bedrooms - Ideal for families or hosting guests; Kitchen - With ample cabinet space and great natural lighting; 2.5 Bathrooms - Including a luxurious primary bath; Expansive Layout - Ideal for both everyday living and entertaining. Schedule Your Showing Today! Don't miss your chance to own this beautiful home in one of Fairburn's most sought-after neighborhoods.
Property Details for 718 Florigen Lane
- Subdivision ComplexJonesboro Meadows
- Architectural StyleA-Frame, Brick Front
- ExteriorGarden
- Parking FeaturesGarage, Garage Door Opener, Kitchen Level
- Property AttachedNo
LISTING UPDATED:
- StatusActive
- MLS #10528401
- Days on Site0
- Taxes$5,972 / year
- HOA Fees$300 / month
- MLS TypeResidential
- Year Built2007
- Lot Size0.15 Acres
- CountryFulton
LISTING UPDATED:
- StatusActive
- MLS #10528401
- Days on Site0
- Taxes$5,972 / year
- HOA Fees$300 / month
- MLS TypeResidential
- Year Built2007
- Lot Size0.15 Acres
- CountryFulton
Building Information for 718 Florigen Lane
- StoriesTwo
- Year Built2007
- Lot Size0.1500 Acres
Payment Calculator
Term
Interest
Home Price
Down Payment
The Payment Calculator is for illustrative purposes only. Read More
Property Information for 718 Florigen Lane
Summary
Location and General Information
- Community Features: Playground, Sidewalks, Street Lights, Near Public Transport
- Directions: https://maps.app.goo.gl/WExM1tCuzy4f4oCV8
- Coordinates: 33.549206,-84.503848
School Information
- Elementary School: Bethune
- Middle School: Mcnair
- High School: Banneker
Taxes and HOA Information
- Parcel Number: 13 0193 LL2486
- Tax Year: 22
- Association Fee Includes: Management Fee
Virtual Tour
Parking
- Open Parking: No
Interior and Exterior Features
Interior Features
- Cooling: Ceiling Fan(s), Central Air, Dual, Gas
- Heating: Central, Dual
- Appliances: Convection Oven, Cooktop, Dishwasher, Disposal, Dryer, Ice Maker
- Basement: None
- Flooring: Carpet, Hardwood, Tile
- Interior Features: Separate Shower, Tile Bath, Entrance Foyer
- Levels/Stories: Two
- Total Half Baths: 1
- Bathrooms Total Integer: 3
- Bathrooms Total Decimal: 2
Exterior Features
- Construction Materials: Aluminum Siding, Brick
- Patio And Porch Features: Patio, Porch
- Roof Type: Composition
- Laundry Features: Laundry Closet
- Pool Private: No
Property
Utilities
- Sewer: Public Sewer
- Utilities: Cable Available, Electricity Available, High Speed Internet, Natural Gas Available, Phone Available, Sewer Available, Sewer Connected, Water Available
- Water Source: Public
Property and Assessments
- Home Warranty: Yes
- Property Condition: Resale
Green Features
Lot Information
- Above Grade Finished Area: 100
- Lot Features: Other
Multi Family
- Number of Units To Be Built: Square Feet
Rental
Rent Information
- Land Lease: Yes
Public Records for 718 Florigen Lane
Tax Record
- 22$5,972.00 ($497.67 / month)
Home Facts
- Beds4
- Baths2
- Total Finished SqFt200 SqFt
- Above Grade Finished100 SqFt
- Below Grade Finished100 SqFt
- StoriesTwo
- Lot Size0.1500 Acres
- StyleSingle Family Residence
- Year Built2007
- APN13 0193 LL2486
- CountyFulton
- Fireplaces1


