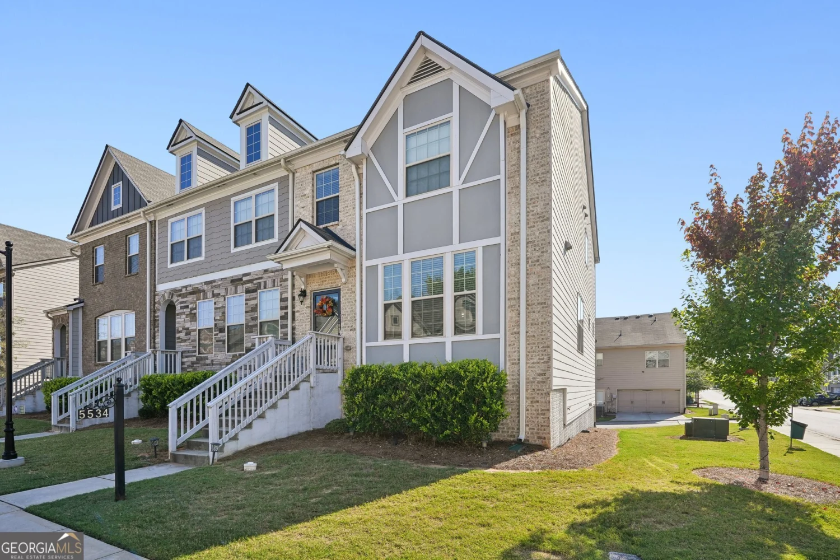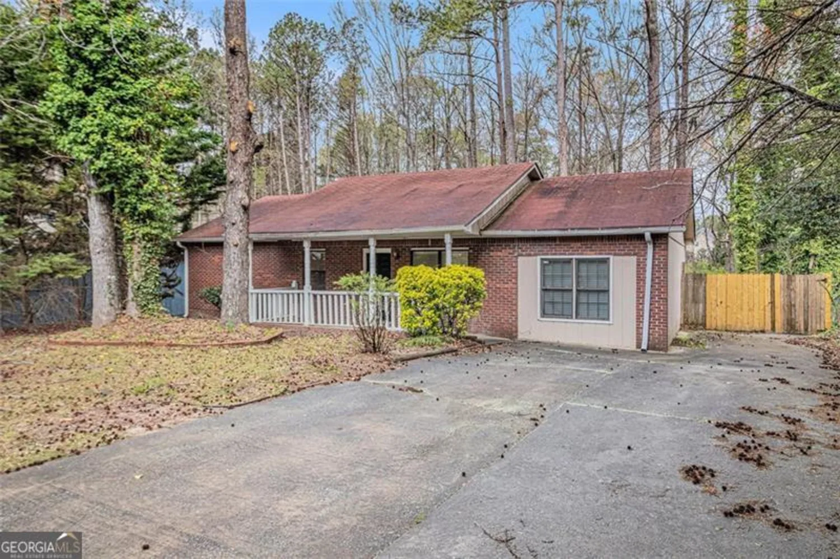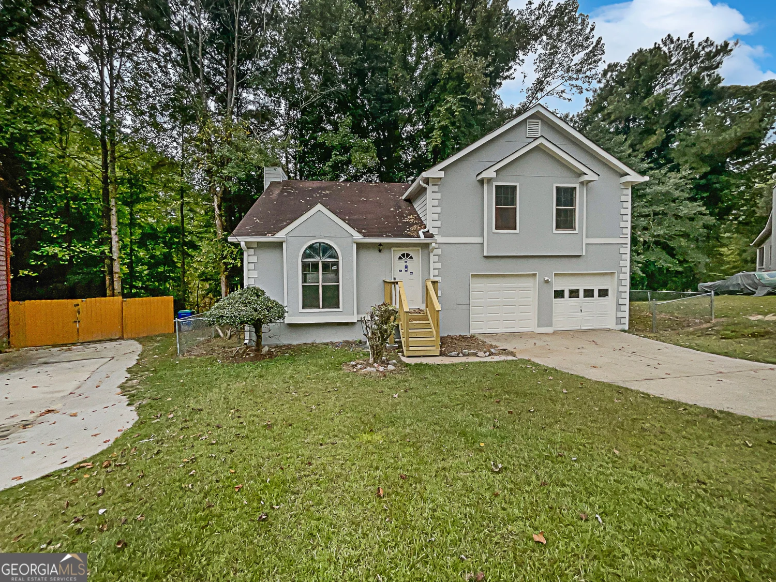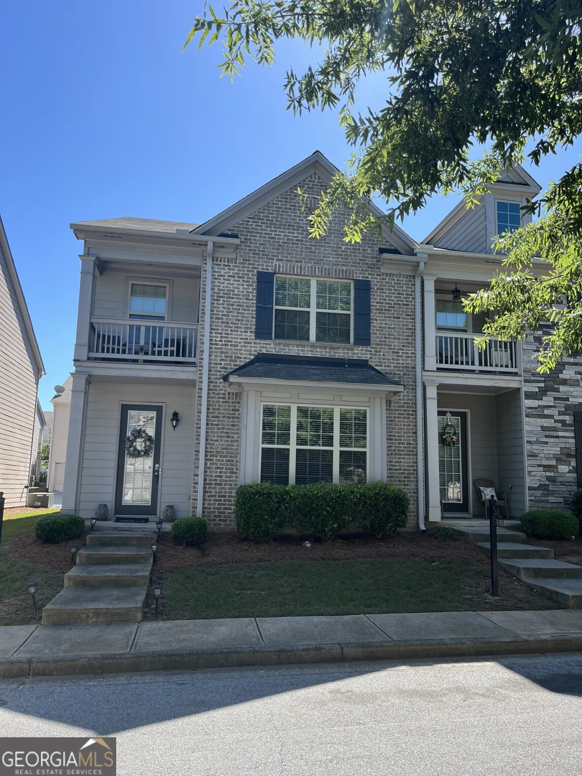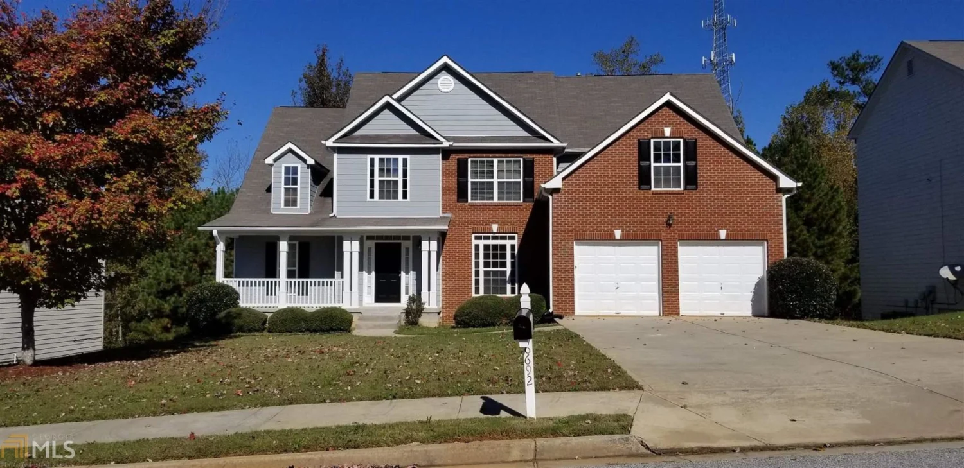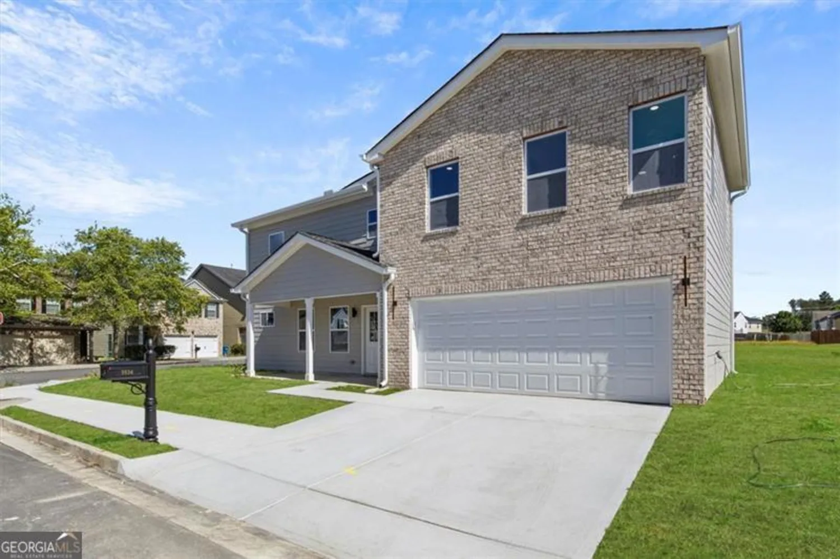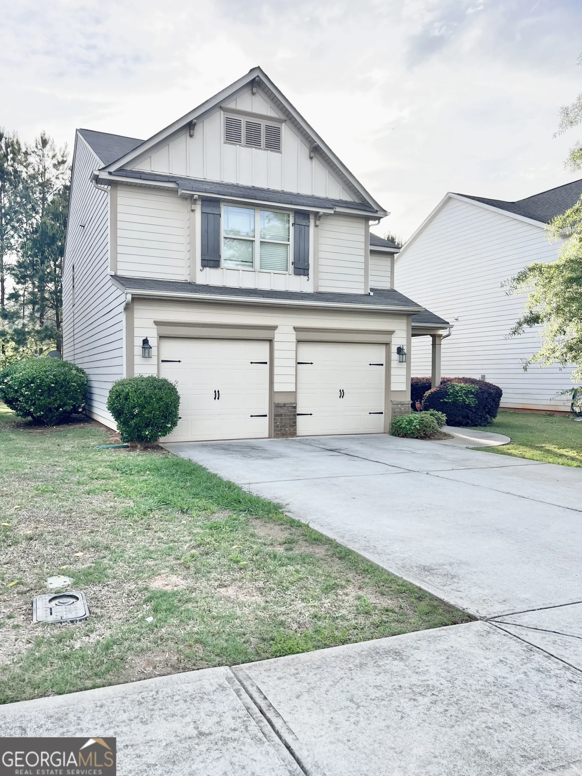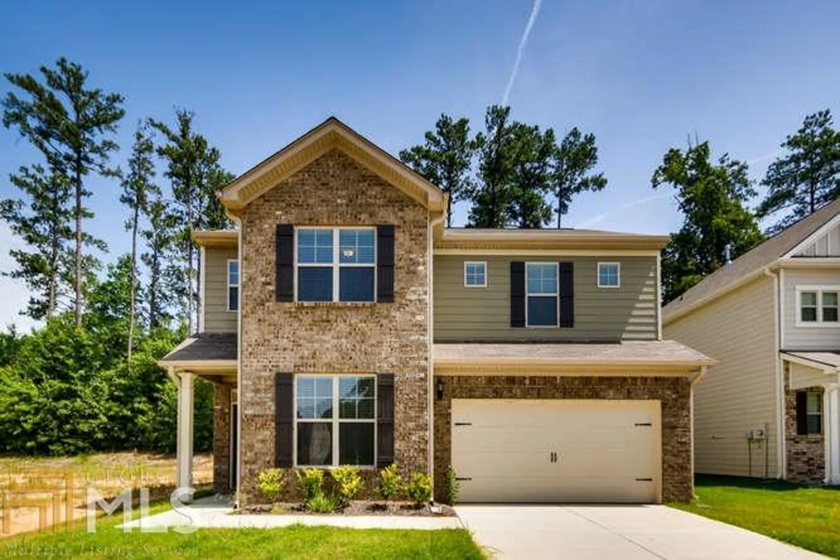7645 waterlace driveFairburn, GA 30213
$272,000Price
4Beds
3Baths
3,703 Sq.Ft.$73 / Sq.Ft.
3,703Sq.Ft.
$73per Sq.Ft.
$272,000Price
4Beds
3Baths
3,703$73.45 / Sq.Ft.
7645 waterlace driveFairburn, GA 30213
Description
This Fairburn two-story home offers a fireplace, granite kitchen countertops, a den, master bath separate tub and shower, and a two car garage. Upgraded features include fresh interior and exterior paint, and new carpet. Home comes with a 30-day buyback guarantee. Terms and conditions apply.
Property Details for 7645 Waterlace Drive
- Subdivision ComplexLakes Cedar Grove
- Architectural StyleBrick Front, Other
- Num Of Parking Spaces2
- Parking FeaturesGarage
- Property AttachedNo
LISTING UPDATED:
- StatusClosed
- MLS #8585203
- Days on Site28
- Taxes$2,834.57 / year
- MLS TypeResidential
- Year Built2006
- Lot Size0.25 Acres
- CountryFulton
LISTING UPDATED:
- StatusClosed
- MLS #8585203
- Days on Site28
- Taxes$2,834.57 / year
- MLS TypeResidential
- Year Built2006
- Lot Size0.25 Acres
- CountryFulton
Building Information for 7645 Waterlace Drive
- StoriesTwo
- Year Built2006
- Lot Size0.2540 Acres
Payment Calculator
$1,684 per month30 year fixed, 7.00% Interest
Principal and Interest$1,447.7
Property Taxes$236.21
HOA Dues$0
Term
Interest
Home Price
Down Payment
The Payment Calculator is for illustrative purposes only. Read More
Property Information for 7645 Waterlace Drive
Summary
Location and General Information
- Community Features: None
- Directions: South on GA-154 W toward S Fulton Pkwy, left at the 1st cross street onto S Fulton Pkwy, right onto The Lakes Point, At circle, 2nd exit onto The Lakes Dr, At circle, 1st exit onto Lake Shore Ln, left onto Waterlace Dr, home on left
- Coordinates: 33.580172,-84.635122
School Information
- Elementary School: Renaissance
- Middle School: Renaissance
- High School: Langston Hughes
Taxes and HOA Information
- Parcel Number: 07 140001185999
- Tax Year: 2018
- Association Fee Includes: Other
- Tax Lot: 542
Virtual Tour
Parking
- Open Parking: No
Interior and Exterior Features
Interior Features
- Cooling: Electric, Central Air
- Heating: Electric, Central
- Appliances: Cooktop
- Basement: None
- Fireplace Features: Gas Starter
- Flooring: Carpet, Laminate, Tile
- Levels/Stories: Two
- Foundation: Slab
- Main Bedrooms: 1
- Bathrooms Total Integer: 3
- Main Full Baths: 1
- Bathrooms Total Decimal: 3
Exterior Features
- Construction Materials: Aluminum Siding, Vinyl Siding
- Roof Type: Tile
- Pool Private: No
Property
Utilities
- Utilities: Sewer Connected
- Water Source: Public
Property and Assessments
- Home Warranty: Yes
- Property Condition: Resale
Green Features
Lot Information
- Above Grade Finished Area: 3703
- Lot Features: Level, Private
Multi Family
- Number of Units To Be Built: Square Feet
Rental
Rent Information
- Land Lease: Yes
- Occupant Types: Vacant
Public Records for 7645 Waterlace Drive
Tax Record
- 2018$2,834.57 ($236.21 / month)
Home Facts
- Beds4
- Baths3
- Total Finished SqFt3,703 SqFt
- Above Grade Finished3,703 SqFt
- StoriesTwo
- Lot Size0.2540 Acres
- StyleSingle Family Residence
- Year Built2006
- APN07 140001185999
- CountyFulton
- Fireplaces1


