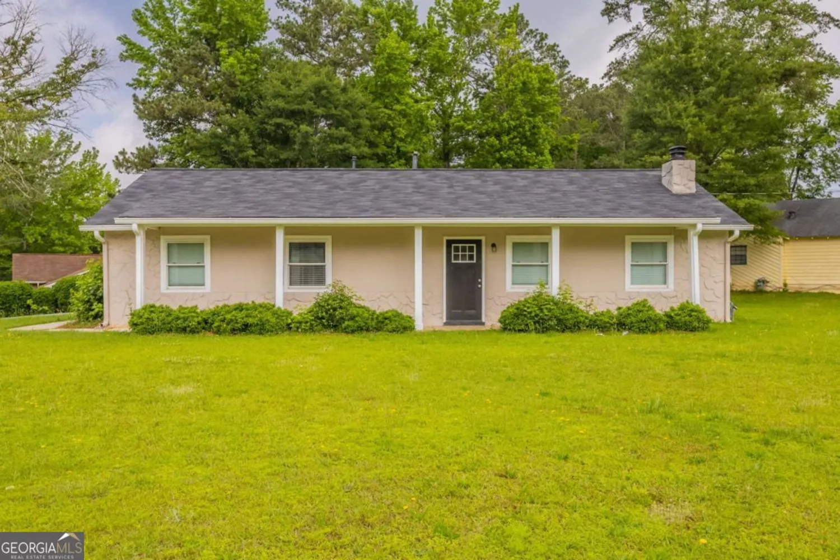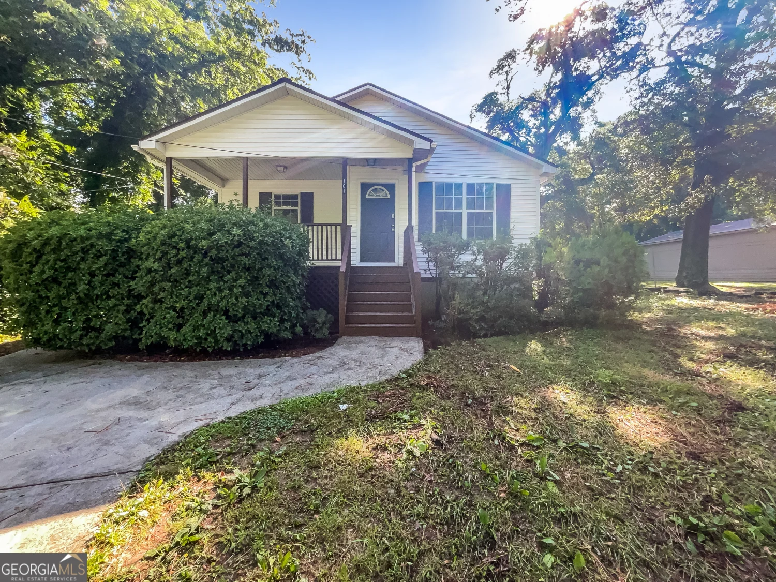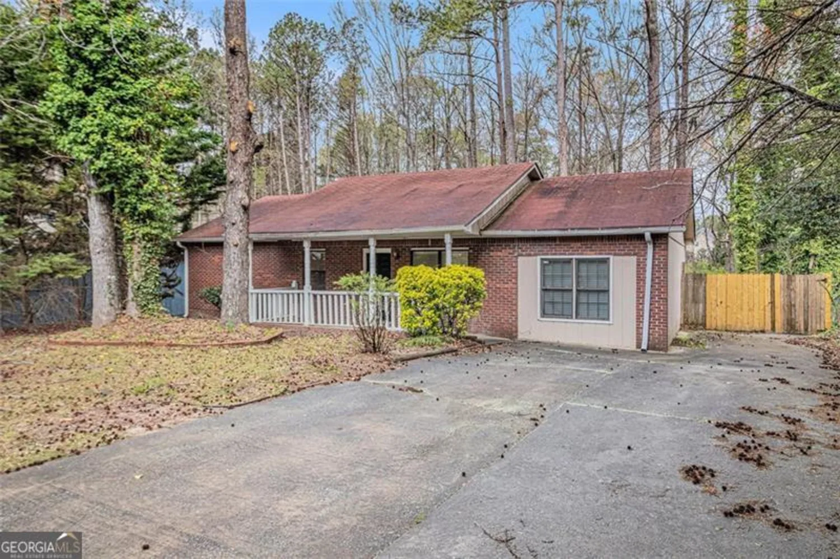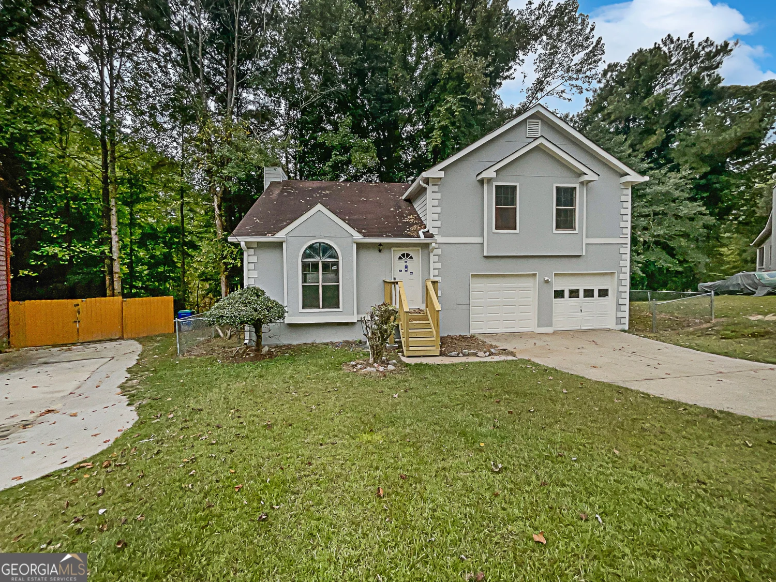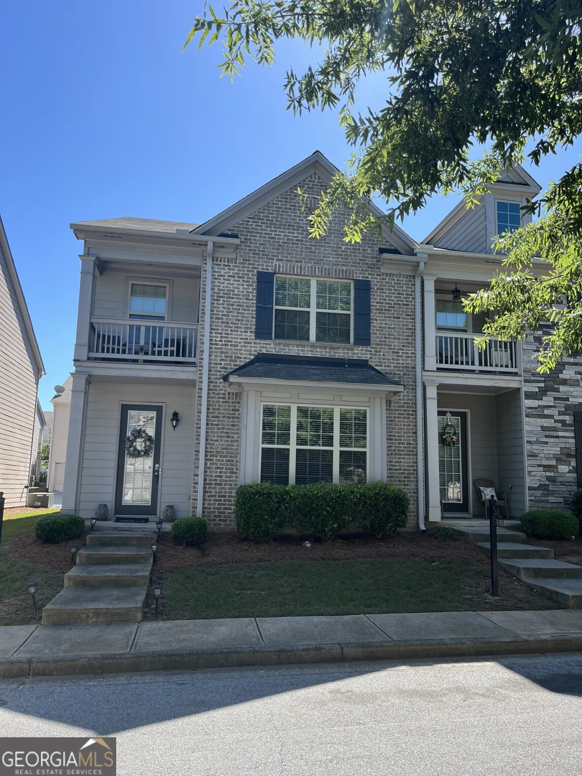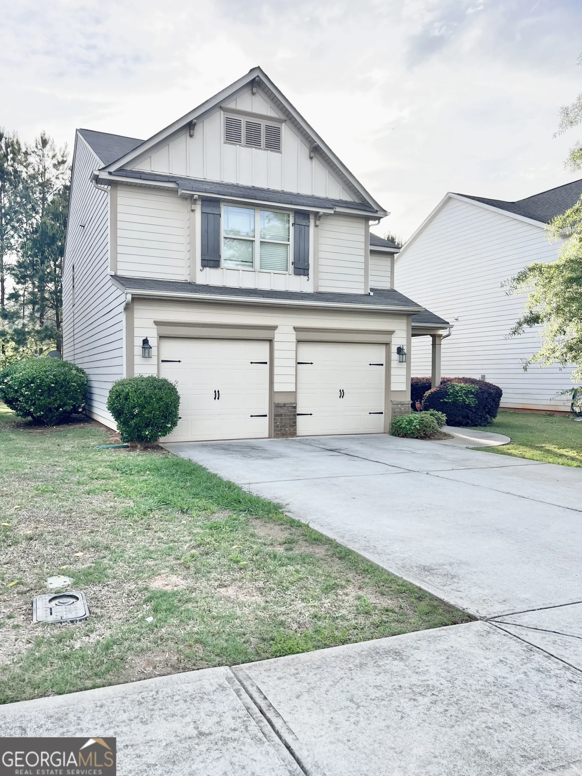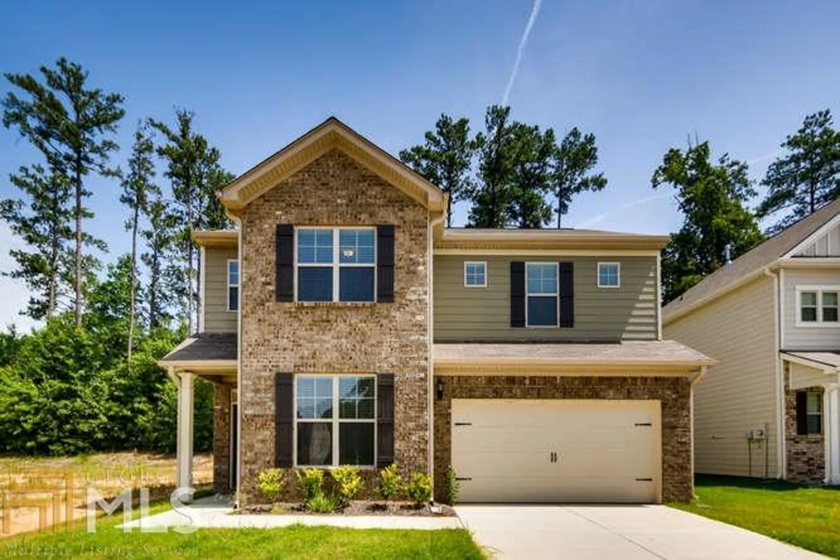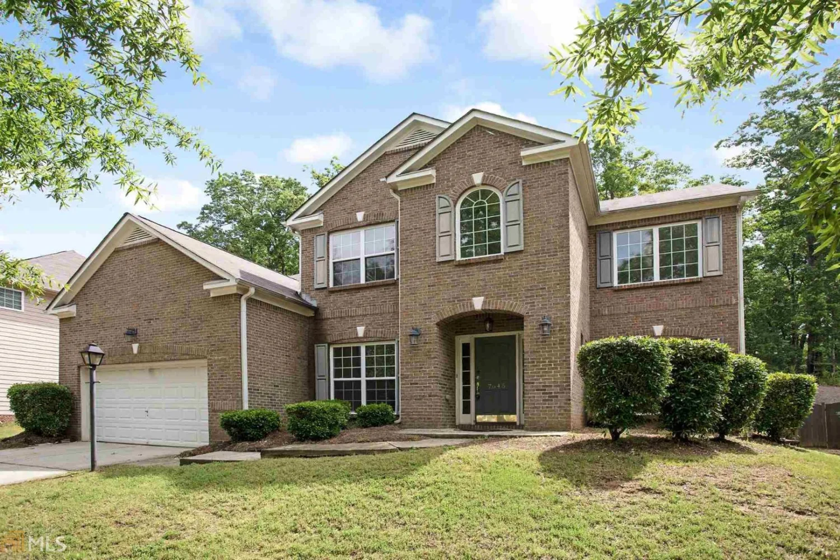6692 delaware bendFairburn, GA 30213
6692 delaware bendFairburn, GA 30213
Description
Come see this Beautiful home today! It has so much to offer: Just renovated, 5 bed, 3 baths, 2-story foyer & family room, sep dining room, master on main, beautiful kitchen with Stainless steel appliances, and to top it all off a huge, full unfinished basement that is big enough for 3 additional bedrooms, 2nd kitchen, bath, and theater room or a nice in-law suite. Don't miss out on this one!
Property Details for 6692 Delaware Bend
- Subdivision ComplexRivertown Mill
- Architectural StyleBrick Front, Traditional
- Num Of Parking Spaces2
- Parking FeaturesGarage
- Property AttachedNo
LISTING UPDATED:
- StatusClosed
- MLS #8483746
- Days on Site5
- Taxes$3,115.93 / year
- HOA Fees$200 / month
- MLS TypeResidential
- Year Built2006
- Lot Size0.37 Acres
- CountryFulton
LISTING UPDATED:
- StatusClosed
- MLS #8483746
- Days on Site5
- Taxes$3,115.93 / year
- HOA Fees$200 / month
- MLS TypeResidential
- Year Built2006
- Lot Size0.37 Acres
- CountryFulton
Building Information for 6692 Delaware Bend
- StoriesThree Or More
- Year Built2006
- Lot Size0.3700 Acres
Payment Calculator
Term
Interest
Home Price
Down Payment
The Payment Calculator is for illustrative purposes only. Read More
Property Information for 6692 Delaware Bend
Summary
Location and General Information
- Community Features: Sidewalks, Street Lights
- Directions: Use GPS
- Coordinates: 33.57719,-84.634875
School Information
- Elementary School: E C West
- Middle School: Bear Creek
- High School: Creekside
Taxes and HOA Information
- Parcel Number: 07 180001191183
- Tax Year: 2018
- Association Fee Includes: Other
- Tax Lot: 132
Virtual Tour
Parking
- Open Parking: No
Interior and Exterior Features
Interior Features
- Cooling: Electric, Central Air
- Heating: Natural Gas, Central
- Appliances: Dishwasher, Microwave, Oven/Range (Combo), Refrigerator, Stainless Steel Appliance(s)
- Basement: Bath/Stubbed, Daylight, Interior Entry, Exterior Entry, Full
- Flooring: Hardwood
- Interior Features: Tray Ceiling(s), High Ceilings, Double Vanity, Entrance Foyer, Soaking Tub, Separate Shower, Walk-In Closet(s), Master On Main Level, Split Bedroom Plan
- Levels/Stories: Three Or More
- Kitchen Features: Breakfast Area, Breakfast Bar, Pantry
- Main Bedrooms: 2
- Bathrooms Total Integer: 3
- Main Full Baths: 2
- Bathrooms Total Decimal: 3
Exterior Features
- Patio And Porch Features: Deck, Patio, Porch
- Pool Private: No
Property
Utilities
- Utilities: Underground Utilities, Cable Available
- Water Source: Public
Property and Assessments
- Home Warranty: Yes
- Property Condition: Updated/Remodeled, Resale
Green Features
- Green Energy Efficient: Thermostat
Lot Information
- Above Grade Finished Area: 3400
- Lot Features: Level
Multi Family
- Number of Units To Be Built: Square Feet
Rental
Rent Information
- Land Lease: Yes
- Occupant Types: Vacant
Public Records for 6692 Delaware Bend
Tax Record
- 2018$3,115.93 ($259.66 / month)
Home Facts
- Beds5
- Baths3
- Total Finished SqFt3,400 SqFt
- Above Grade Finished3,400 SqFt
- StoriesThree Or More
- Lot Size0.3700 Acres
- StyleSingle Family Residence
- Year Built2006
- APN07 180001191183
- CountyFulton
- Fireplaces1


