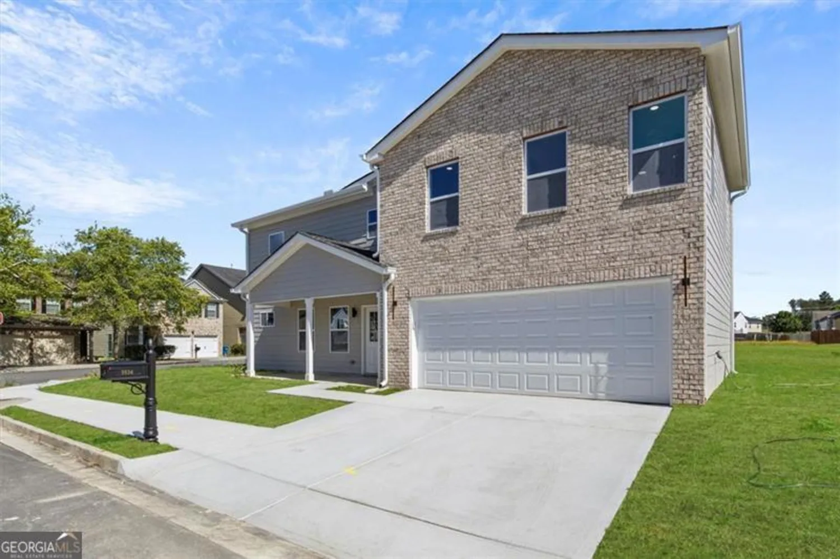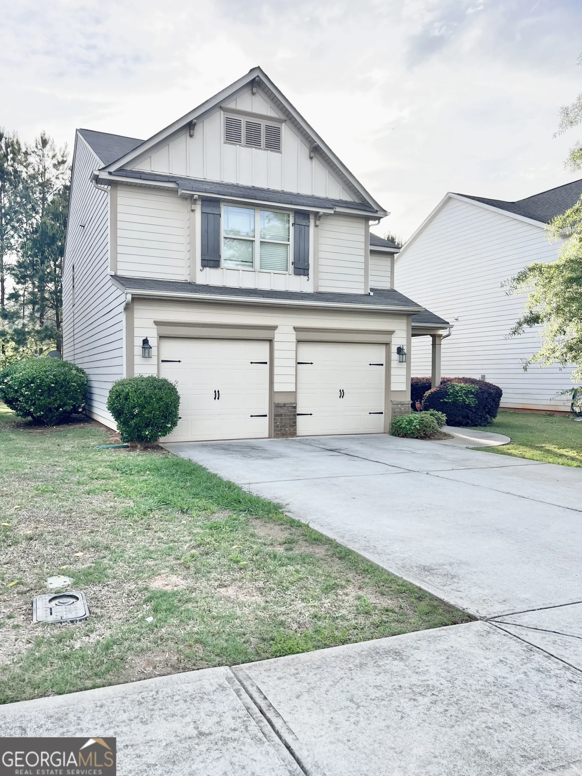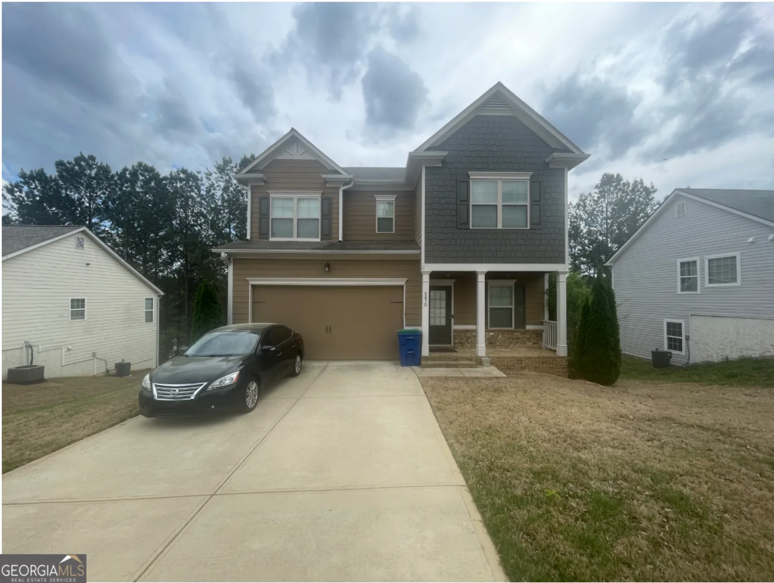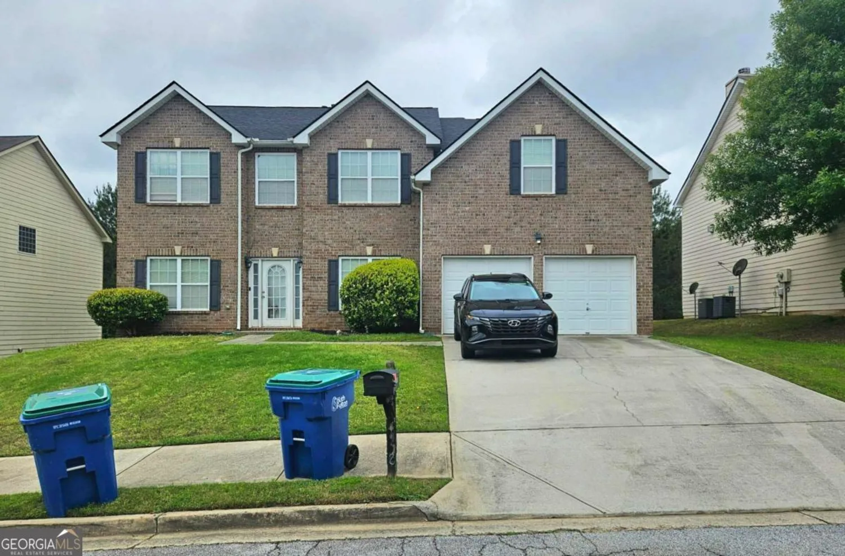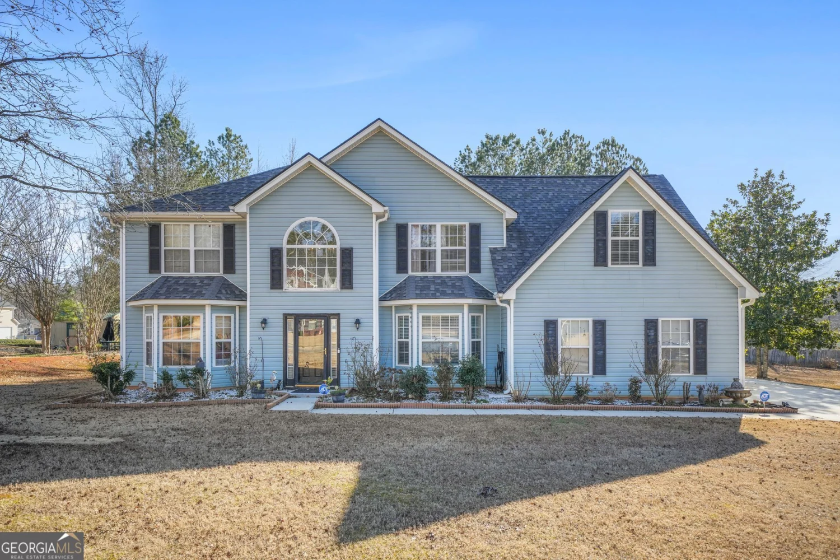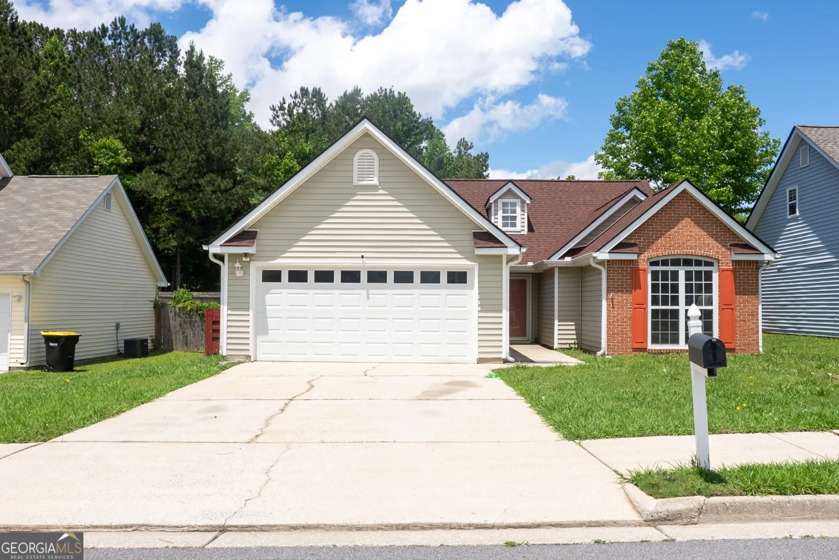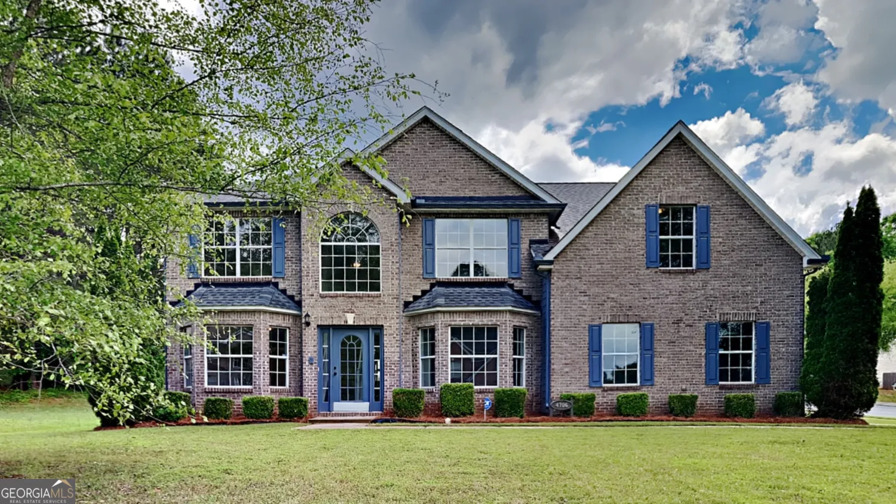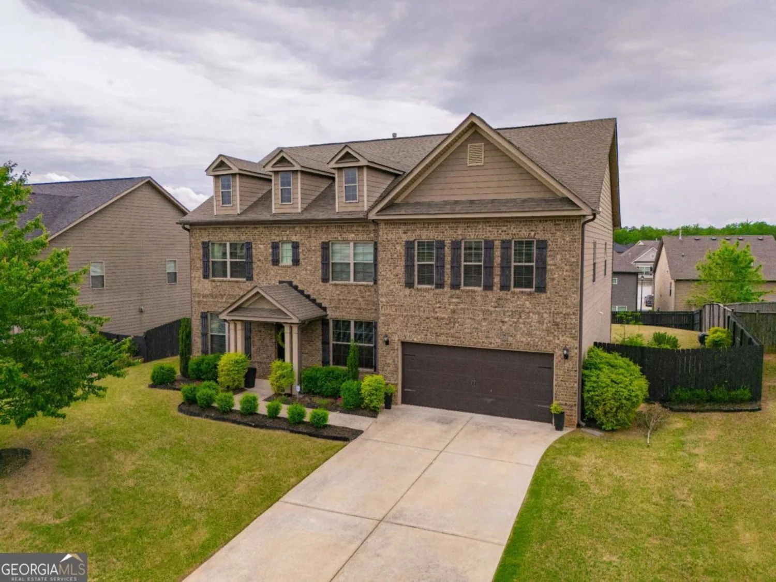5229 tyeFairburn, GA 30213
5229 tyeFairburn, GA 30213
Description
Welcome to 5229 Tye Trail - a Spacious and Well-Appointed Retreat in the Heart of South Fulton's Desirable Dodson Woods Community. Nestled on a Private Cul-de-Sac and Backing to a Serene Wooded Area, this 5-Bedroom, 3-Bath Home is a Rare Find Offering the Perfect Blend of Tranquility, Space, and Modern Convenience. Inside, Gleaming Hardwood Floors Flow Seamlessly Throughout the Main Level, Anchored by a Stunning Corner Gas Fireplace that Creates a Warm and Inviting Ambiance. A Dedicated Home Office or Flex Room with Barn Doors Offers the Ideal Space for Remote Work, Study, or Creative Pursuits - All Enhanced by CAT-6 Ethernet Wiring to Every Room for Reliable High-Speed Connectivity. The Open-Concept Kitchen is a Chef's Dream, Centered Around a Massive 8-Foot Island with Bar Seating, a Sleek Gas Range, Walk-In Pantry, and Ample Cabinetry for Storage and Style. The Adjacent Dining Area and Fireside Family Room Provide a Thoughtful Layout for Entertaining or Relaxed Family Living. Retreat Upstairs to the Expansive Owner's Suite, Featuring a Private Sitting Area, Dual Walk-In Closets, and a Spa-Inspired Bath Complete with a Glass-Enclosed Shower, Garden Tub, and Dual Vanities - Your Personal Oasis Awaits. Additional Highlights Include: * Three Generously Sized Secondary Bedrooms and a Full Guest Bath on the Upper Level * A Main-Level Guest Suite Perfect for Visitors or Multi-Generational Living * An Oversized Laundry Room with Ample Space for Folding and Storage * Recently Replaced Roof (2023) by Insurance Due to Hail - Offering Peace of Mind for Years to Come The Fully Secluded Backyard Provides a Quiet Escape with Views of the Surrounding Woods - Ideal for Morning Coffee or Weekend Gatherings. Enjoy the Community Pool Just Steps Away, and the Incredible Location Less Than 15 Minutes from Hartsfield-Jackson Atlanta International Airport and Under 30 Minutes to Downtown Atlanta, Major Employers, Shopping, and Dining. While Some Secondary Bedrooms May Benefit from Fresh Paint, the Home is Structurally Sound with No Known Issues - Offering Excellent Value in Today's Market. The Seller is Motivated - Bring All Offers! Don't Miss This Opportunity to Own a Spacious, Well-Connected Home in One of South Fulton's Most Convenient and Scenic Communities.
Property Details for 5229 TYE
- Subdivision ComplexDodson Woods
- Architectural StyleTraditional
- Parking FeaturesGarage, Garage Door Opener
- Property AttachedNo
LISTING UPDATED:
- StatusActive
- MLS #10527900
- Days on Site0
- Taxes$4,648 / year
- HOA Fees$750 / month
- MLS TypeResidential
- Year Built2019
- Lot Size7,414.00 Acres
- CountryFulton
LISTING UPDATED:
- StatusActive
- MLS #10527900
- Days on Site0
- Taxes$4,648 / year
- HOA Fees$750 / month
- MLS TypeResidential
- Year Built2019
- Lot Size7,414.00 Acres
- CountryFulton
Building Information for 5229 TYE
- StoriesTwo
- Year Built2019
- Lot Size7,414.0000 Acres
Payment Calculator
Term
Interest
Home Price
Down Payment
The Payment Calculator is for illustrative purposes only. Read More
Property Information for 5229 TYE
Summary
Location and General Information
- Community Features: Pool, Sidewalks, Street Lights
- Directions: 1. Take Exit 66 for Flat Shoals Road. 2. Turn right onto Flat Shoals Road. 3. After approximately 1.5 miles, turn left onto Buffington Road. 4. Continue for about 1.2 miles, then turn right onto Jones Road. 5. Drive about 2 miles, then turn left onto Dodson Woods Drive (entrance to Dodson Woods subdivision). 6. Continue on Dodson Woods Drive and turn right onto Tye Trail. 7. 5229 Tye Trail will be near the end of the cul-de-sac on the left-hand side, nestled in a quiet, wooded setting.
- Coordinates: 33.592801,-84.592324
School Information
- Elementary School: Liberty Point
- Middle School: Renaissance
- High School: Langston Hughes
Taxes and HOA Information
- Parcel Number: 187
- Tax Year: 2024
- Association Fee Includes: Swimming
Virtual Tour
Parking
- Open Parking: No
Interior and Exterior Features
Interior Features
- Cooling: Central Air
- Heating: Central
- Appliances: Double Oven, Gas Water Heater, Microwave, Oven, Stainless Steel Appliance(s)
- Basement: None
- Flooring: Carpet, Hardwood, Laminate, Tile
- Interior Features: Double Vanity, High Ceilings, Separate Shower, Soaking Tub, Tile Bath, Tray Ceiling(s), Walk-In Closet(s)
- Levels/Stories: Two
- Foundation: Slab
- Main Bedrooms: 1
- Bathrooms Total Integer: 3
- Main Full Baths: 1
- Bathrooms Total Decimal: 3
Exterior Features
- Construction Materials: Brick, Stone, Vinyl Siding
- Roof Type: Composition
- Laundry Features: Upper Level
- Pool Private: No
Property
Utilities
- Sewer: Public Sewer
- Utilities: Cable Available, Electricity Available, High Speed Internet, Natural Gas Available, Phone Available, Sewer Available, Sewer Connected, Underground Utilities, Water Available
- Water Source: Public
- Electric: 220 Volts
Property and Assessments
- Home Warranty: Yes
- Property Condition: Resale
Green Features
Lot Information
- Above Grade Finished Area: 3515
- Lot Features: Cul-De-Sac, Sloped, Steep Slope
Multi Family
- Number of Units To Be Built: Square Feet
Rental
Rent Information
- Land Lease: Yes
Public Records for 5229 TYE
Tax Record
- 2024$4,648.00 ($387.33 / month)
Home Facts
- Beds5
- Baths3
- Total Finished SqFt3,515 SqFt
- Above Grade Finished3,515 SqFt
- StoriesTwo
- Lot Size7,414.0000 Acres
- StyleSingle Family Residence
- Year Built2019
- APN187
- CountyFulton
- Fireplaces1


