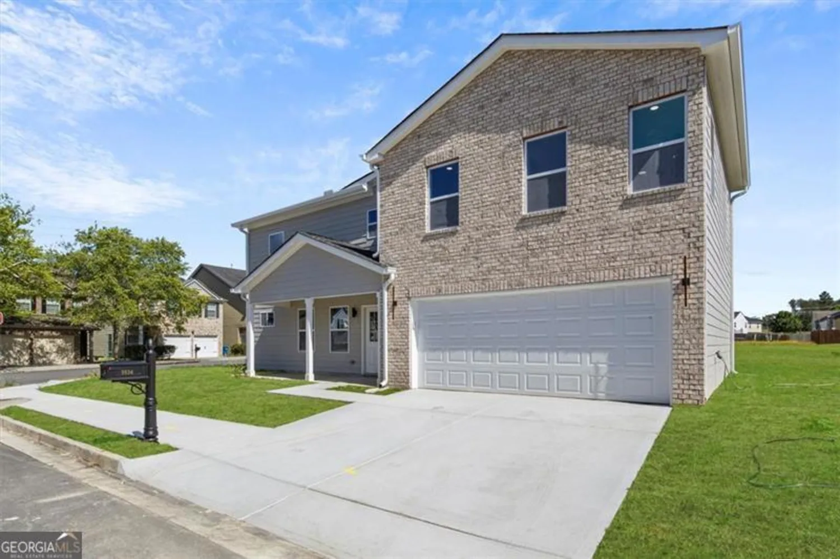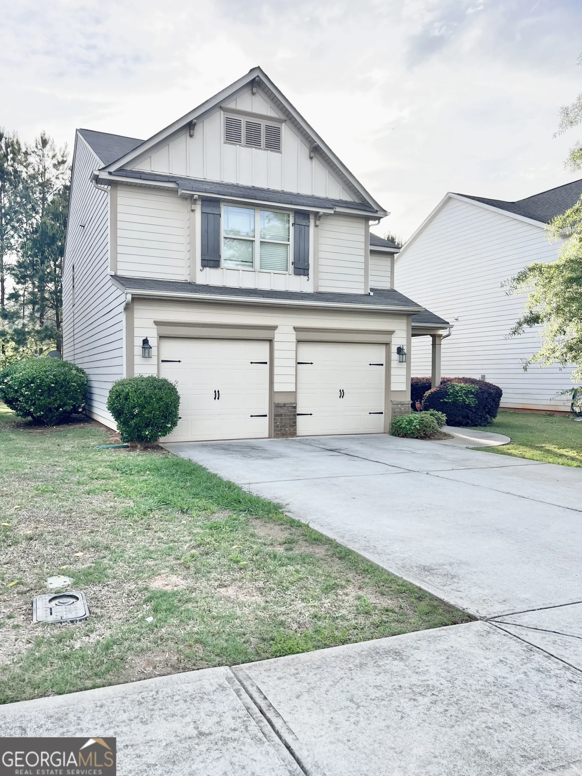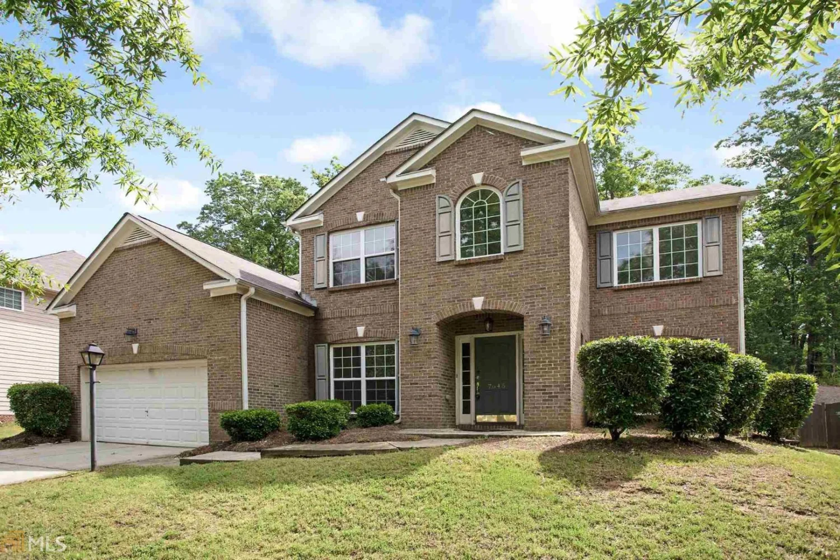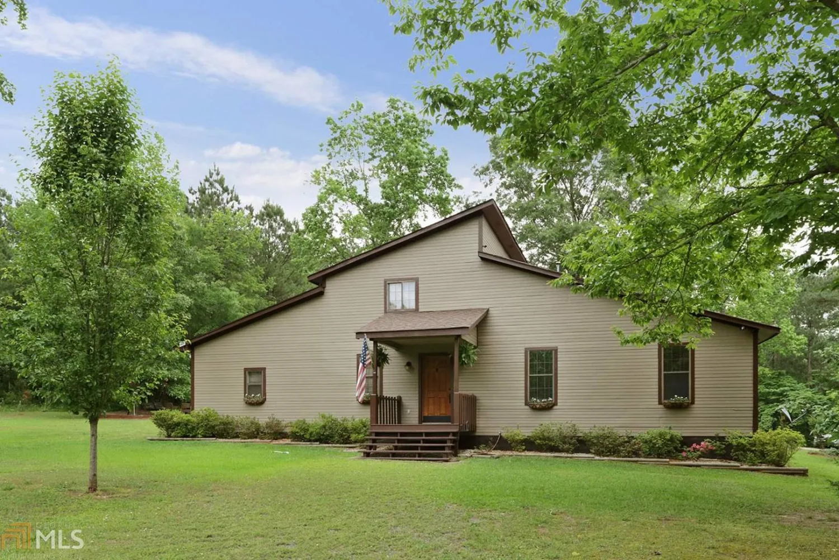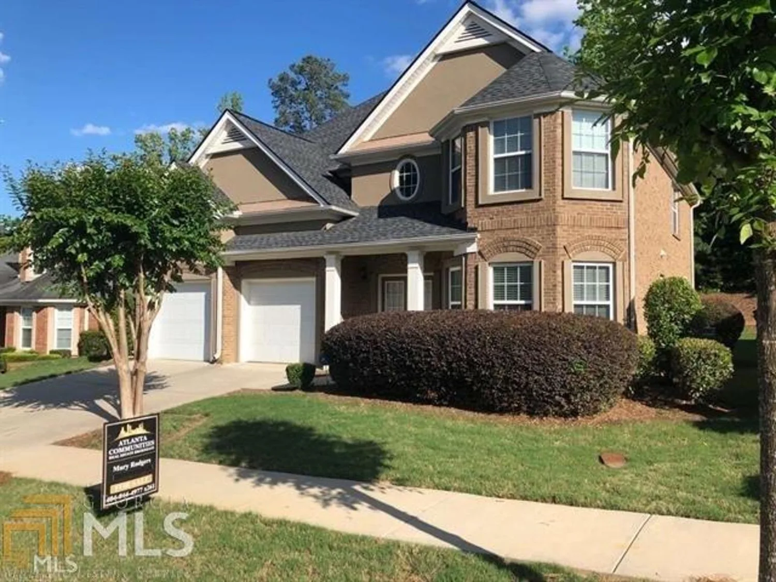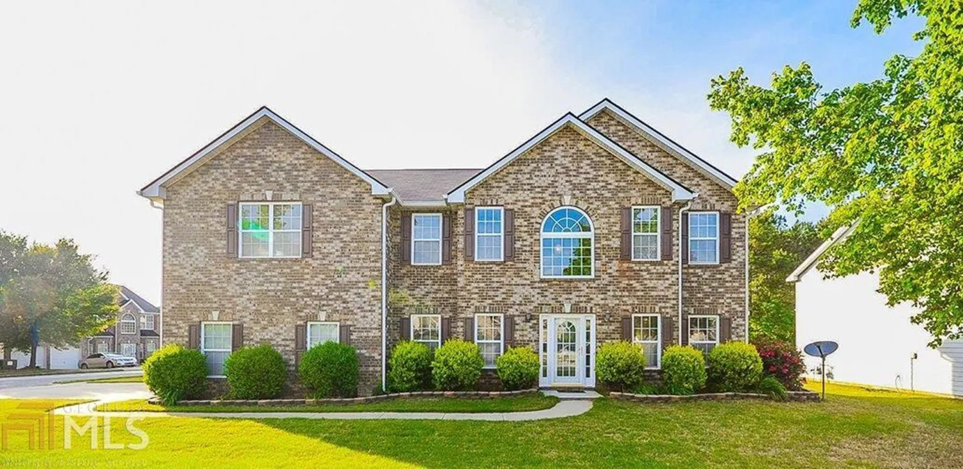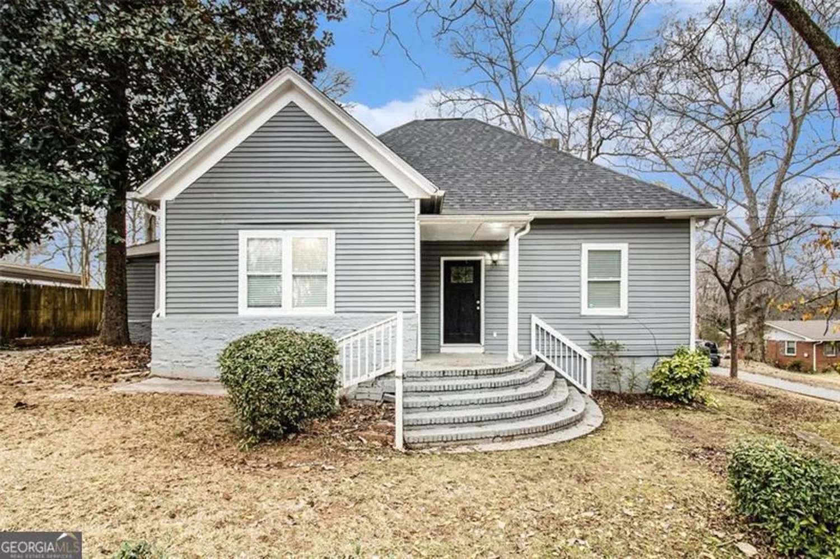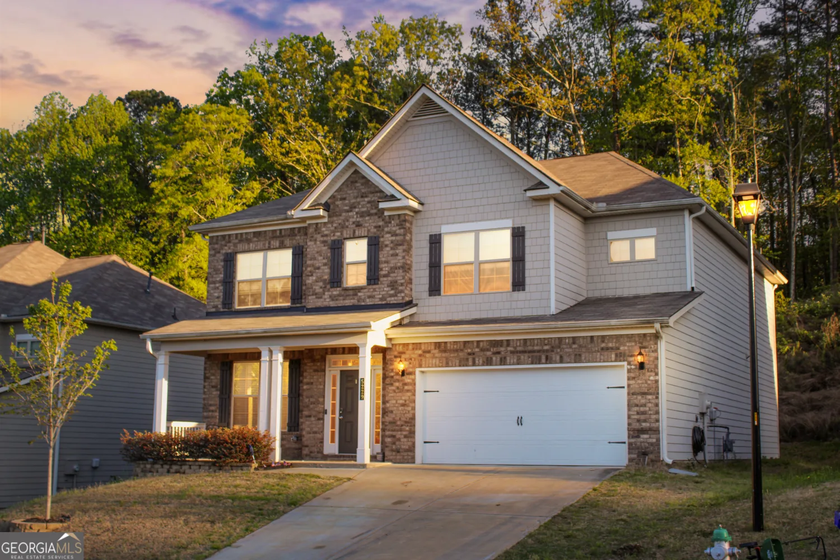5470 hilltop passFairburn, GA 30213
5470 hilltop passFairburn, GA 30213
Description
Spacious 4-Bedroom 3-Bath home with Basement in South Fulton!! Welcome to your dream home in the heart of South Fulton! This beautiful 4 bedroom, 2.5-bath residence offers the perfect blend of comfort, style and space. Nestled in a quiet, well established neighborhood, this home features a versatile unfinished basement ideal for a future media room, gym, or extra storage. Upstairs you'll find the spacious laundry room. Generously sized bedrooms, including a large primary suite with a walk in closet & a en suite bath featuring a soaking tub,separate shower, and double vanity. This Home is true must see!! Schedule your showing today!
Property Details for 5470 Hilltop Pass
- Subdivision ComplexCedar Grove Village
- Architectural StyleOther, Stone Frame
- Parking FeaturesGarage, Garage Door Opener
- Property AttachedNo
LISTING UPDATED:
- StatusActive
- MLS #10527717
- Days on Site1
- Taxes$313 / year
- MLS TypeResidential
- Year Built2018
- Lot Size0.25 Acres
- CountryFulton
LISTING UPDATED:
- StatusActive
- MLS #10527717
- Days on Site1
- Taxes$313 / year
- MLS TypeResidential
- Year Built2018
- Lot Size0.25 Acres
- CountryFulton
Building Information for 5470 Hilltop Pass
- StoriesThree Or More
- Year Built2018
- Lot Size0.2500 Acres
Payment Calculator
Term
Interest
Home Price
Down Payment
The Payment Calculator is for illustrative purposes only. Read More
Property Information for 5470 Hilltop Pass
Summary
Location and General Information
- Community Features: Street Lights
- Directions: see-Google maps
- Coordinates: 33.605399,-84.637692
School Information
- Elementary School: Renaissance
- Middle School: Other
- High School: Langston Hughes
Taxes and HOA Information
- Parcel Number: 07 070001153426
- Tax Year: 2016
- Association Fee Includes: Maintenance Grounds, Other
Virtual Tour
Parking
- Open Parking: No
Interior and Exterior Features
Interior Features
- Cooling: Ceiling Fan(s), Central Air
- Heating: Central
- Appliances: Dishwasher, Microwave, Stainless Steel Appliance(s), Washer
- Basement: Bath/Stubbed, Daylight, Unfinished
- Flooring: Carpet, Hardwood
- Interior Features: Double Vanity, Separate Shower, Soaking Tub, Walk-In Closet(s)
- Levels/Stories: Three Or More
- Total Half Baths: 1
- Bathrooms Total Integer: 3
- Bathrooms Total Decimal: 2
Exterior Features
- Construction Materials: Concrete
- Roof Type: Other
- Laundry Features: Upper Level
- Pool Private: No
Property
Utilities
- Sewer: Public Sewer
- Utilities: Electricity Available, Sewer Connected, Water Available
- Water Source: Public
Property and Assessments
- Home Warranty: Yes
- Property Condition: Resale
Green Features
Lot Information
- Above Grade Finished Area: 2452
- Lot Features: Level
Multi Family
- Number of Units To Be Built: Square Feet
Rental
Rent Information
- Land Lease: Yes
Public Records for 5470 Hilltop Pass
Tax Record
- 2016$313.00 ($26.08 / month)
Home Facts
- Beds4
- Baths2
- Total Finished SqFt2,452 SqFt
- Above Grade Finished2,452 SqFt
- StoriesThree Or More
- Lot Size0.2500 Acres
- StyleSingle Family Residence
- Year Built2018
- APN07 070001153426
- CountyFulton
- Fireplaces1


