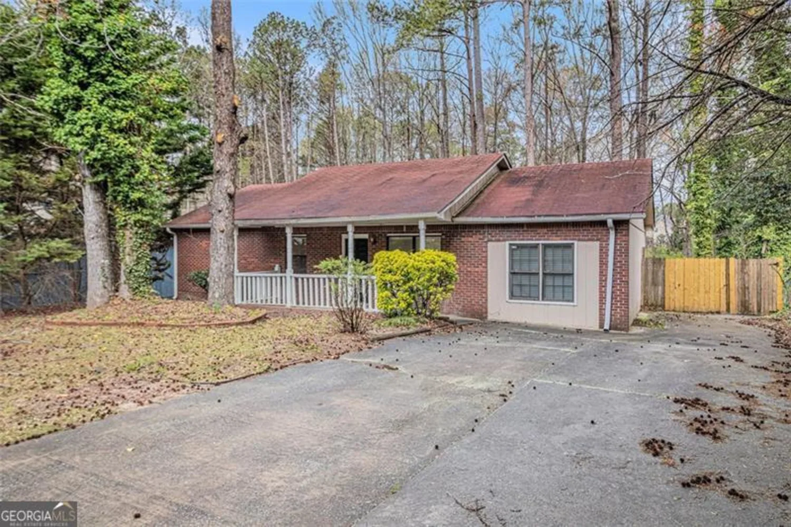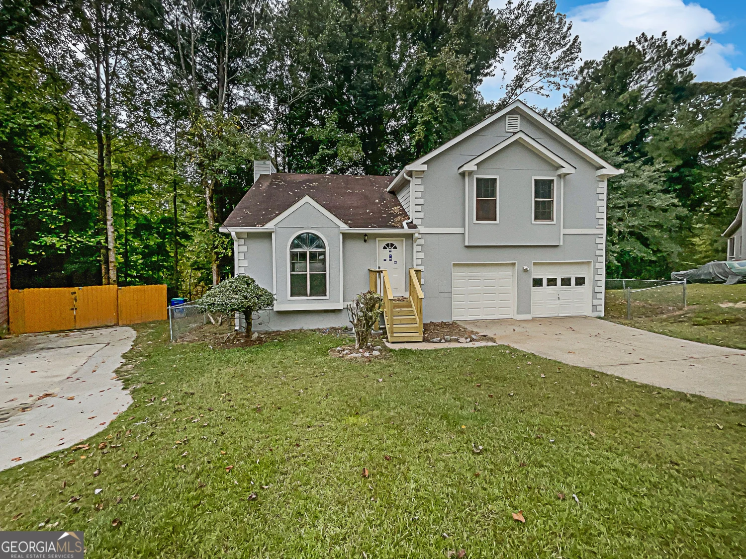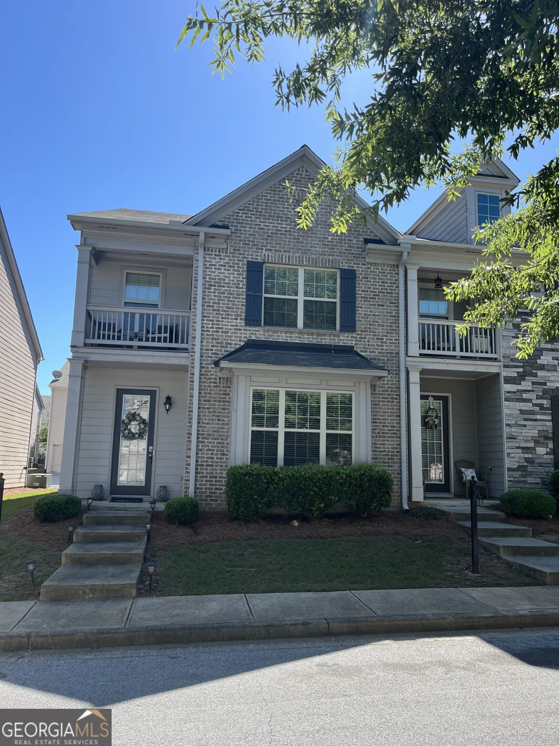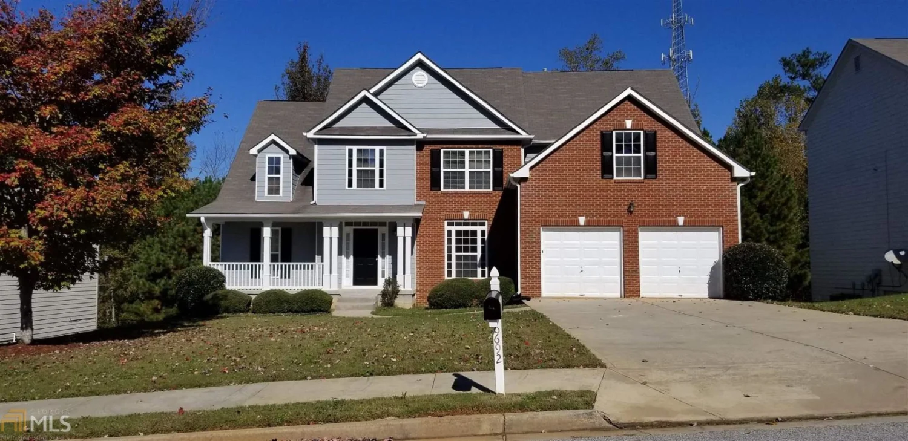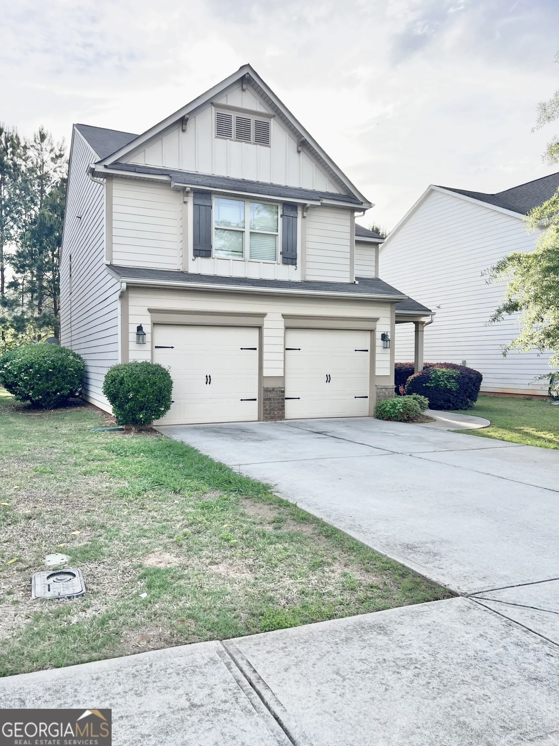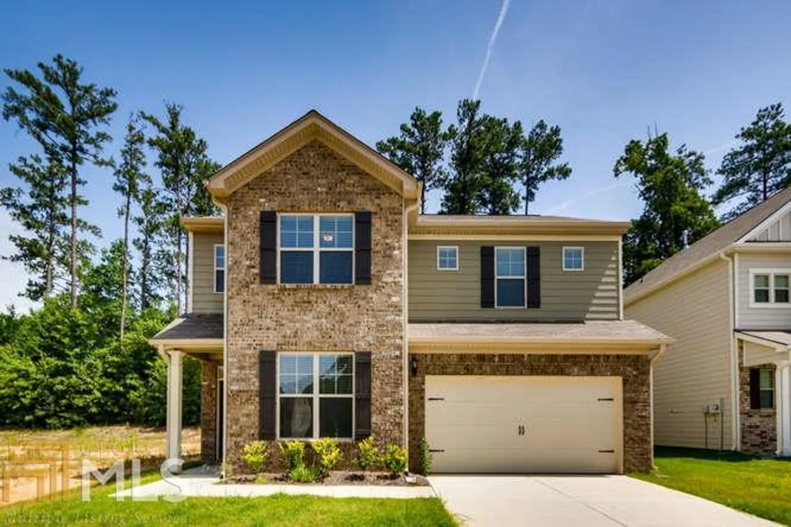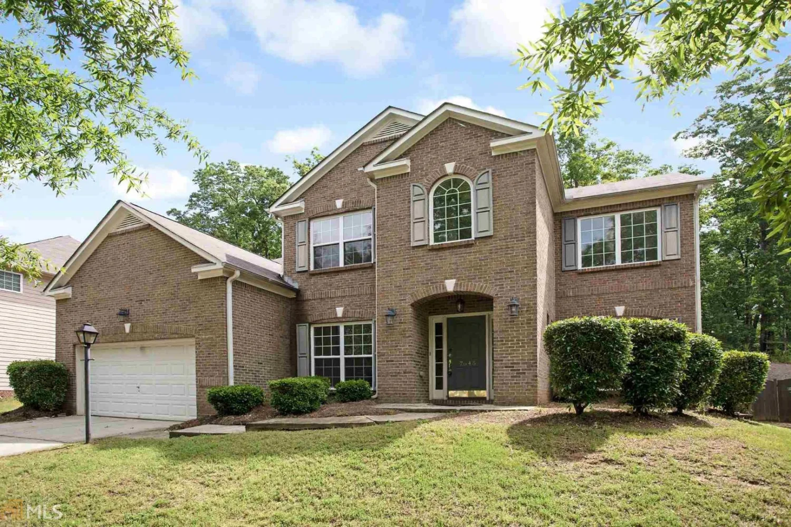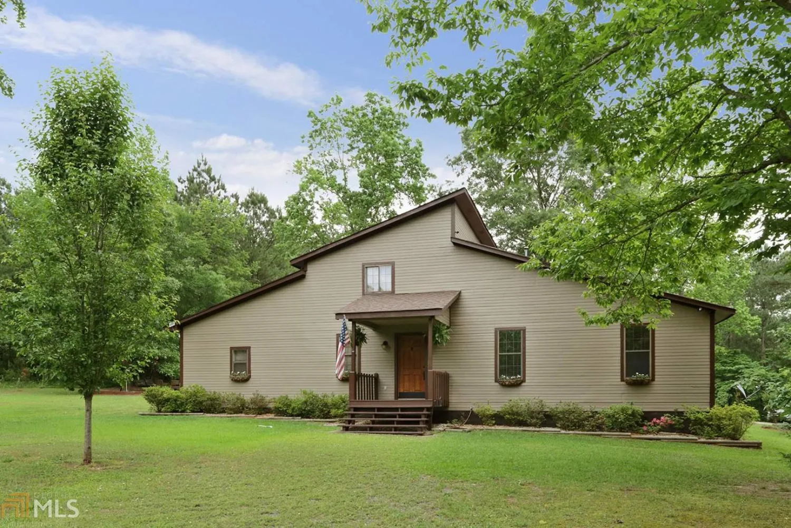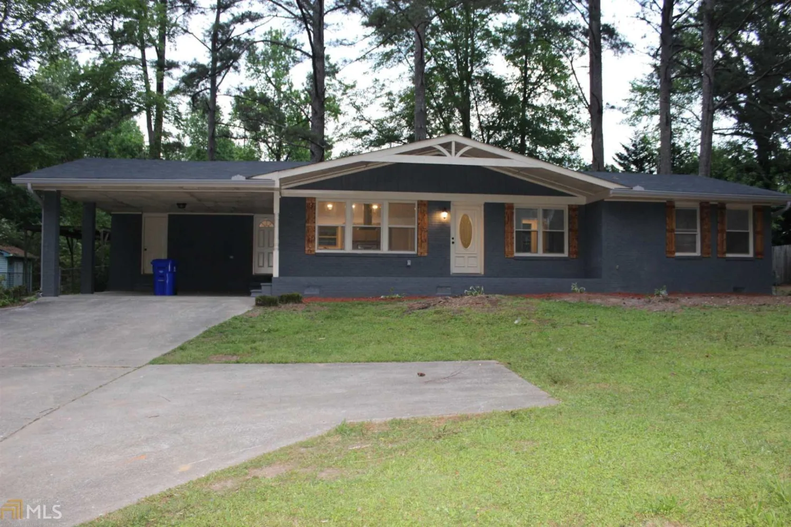18 dynasty driveFairburn, GA 30213
18 dynasty driveFairburn, GA 30213
Description
BEAUTIFUL BRICK FRONT 2 STORY. 5BR/4BA, SEP LIVING ROOM, SEPARATE DINING ROOM, OPEN FAMILY ROOM W/FIREPLACE & CROWN MOLDING. KITCHEN W/GRANITE COUNTERTOP ISLAND, BRAKFAST BAR, STAINLESS STEELE APPLIANCES & LARGE PANTRY. ON MAIN LEVEL 1 FULL BATH. LARGE MASTER BEDROOM, MASTER BATH W/DOUBLE SINKS, SEP SHOWER, GARDEN TUB & HUGE WALK IN CLOSET.
Property Details for 18 Dynasty Drive
- Subdivision ComplexThe Parks At Durham Lake
- Architectural StyleBrick Front, Traditional
- Num Of Parking Spaces2
- Parking FeaturesAttached, Garage, Kitchen Level, Side/Rear Entrance
- Property AttachedNo
LISTING UPDATED:
- StatusClosed
- MLS #8572522
- Days on Site25
- Taxes$1,854 / year
- HOA Fees$500 / month
- MLS TypeResidential
- Year Built2008
- CountryFulton
LISTING UPDATED:
- StatusClosed
- MLS #8572522
- Days on Site25
- Taxes$1,854 / year
- HOA Fees$500 / month
- MLS TypeResidential
- Year Built2008
- CountryFulton
Building Information for 18 Dynasty Drive
- StoriesTwo
- Year Built2008
- Lot Size0.0000 Acres
Payment Calculator
Term
Interest
Home Price
Down Payment
The Payment Calculator is for illustrative purposes only. Read More
Property Information for 18 Dynasty Drive
Summary
Location and General Information
- Community Features: Playground, Sidewalks, Street Lights, Tennis Court(s)
- Directions: FROM ATLANTA TAKE I-85S TO FAIRBURN/PEACHTREE CITY EXIT (#61) TURN RIGHT. GO 2 MILES AND 'THE PARKS AT DURHAM LAKES' WILL BE THE 3RD SUBDIVISION ON THE LEFT.
- Coordinates: 33.567322,-84.611272
School Information
- Elementary School: E C West
- Middle School: Bear Creek
- High School: Creekside
Taxes and HOA Information
- Parcel Number: 07 270001693815
- Tax Year: 2015
- Association Fee Includes: Reserve Fund, Swimming, Tennis
- Tax Lot: 0
Virtual Tour
Parking
- Open Parking: No
Interior and Exterior Features
Interior Features
- Cooling: Electric, Gas, Ceiling Fan(s), Central Air, Zoned, Dual
- Heating: Electric, Natural Gas, Forced Air
- Appliances: Electric Water Heater, Dishwasher, Disposal, Microwave, Oven/Range (Combo), Stainless Steel Appliance(s)
- Basement: None
- Fireplace Features: Family Room, Factory Built, Gas Starter
- Flooring: Carpet, Hardwood
- Interior Features: Tray Ceiling(s), Vaulted Ceiling(s), Double Vanity, Entrance Foyer, Soaking Tub, Separate Shower, Tile Bath, Walk-In Closet(s)
- Levels/Stories: Two
- Other Equipment: Satellite Dish
- Kitchen Features: Breakfast Area, Kitchen Island, Pantry
- Foundation: Slab
- Bathrooms Total Integer: 3
- Main Full Baths: 1
- Bathrooms Total Decimal: 3
Exterior Features
- Construction Materials: Press Board
- Patio And Porch Features: Deck, Patio
- Roof Type: Composition
- Security Features: Smoke Detector(s)
- Laundry Features: In Hall, In Kitchen
- Pool Private: No
Property
Utilities
- Sewer: Public Sewer
- Utilities: Cable Available
- Water Source: Public
Property and Assessments
- Home Warranty: Yes
- Property Condition: Resale
Green Features
- Green Energy Efficient: Thermostat
Lot Information
- Above Grade Finished Area: 3584
- Lot Features: Corner Lot, Level
Multi Family
- Number of Units To Be Built: Square Feet
Rental
Rent Information
- Land Lease: Yes
- Occupant Types: Vacant
Public Records for 18 Dynasty Drive
Tax Record
- 2015$1,854.00 ($154.50 / month)
Home Facts
- Beds5
- Baths3
- Total Finished SqFt3,584 SqFt
- Above Grade Finished3,584 SqFt
- StoriesTwo
- Lot Size0.0000 Acres
- StyleSingle Family Residence
- Year Built2008
- APN07 270001693815
- CountyFulton
- Fireplaces1


