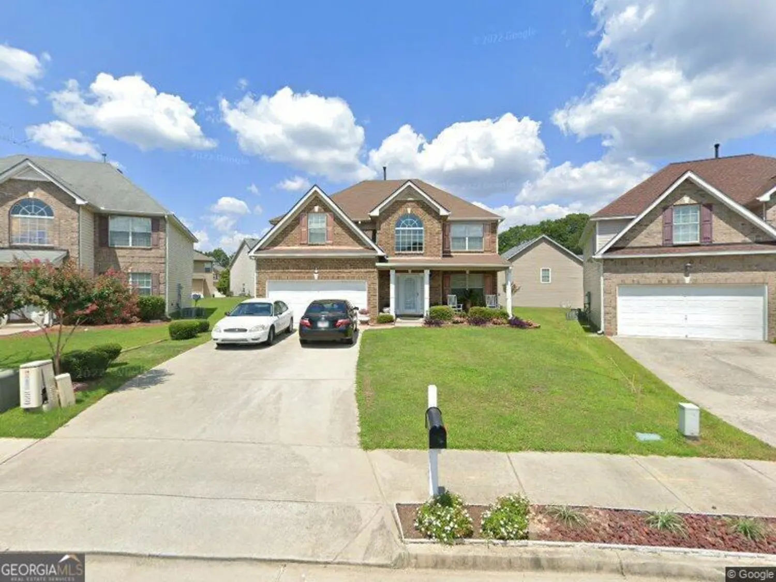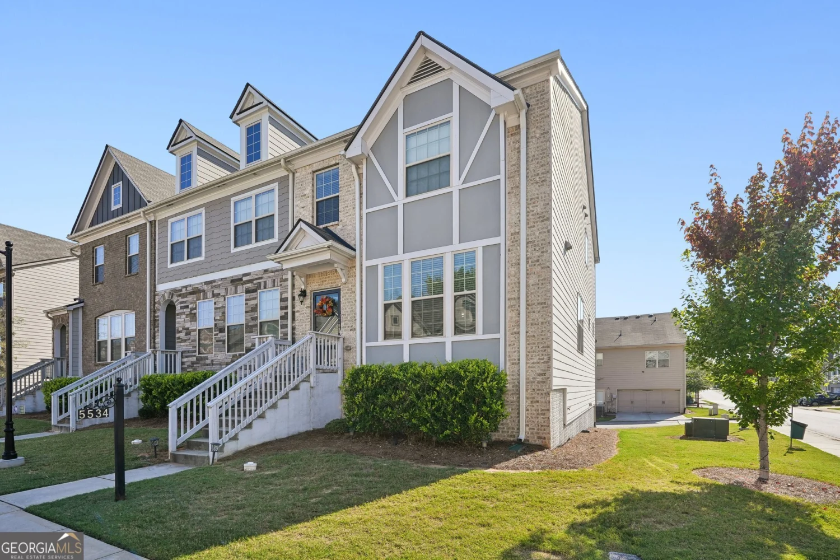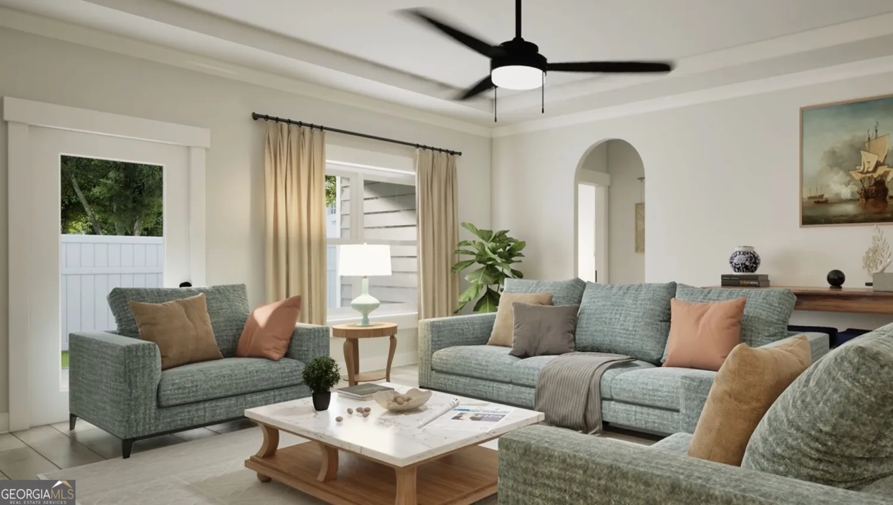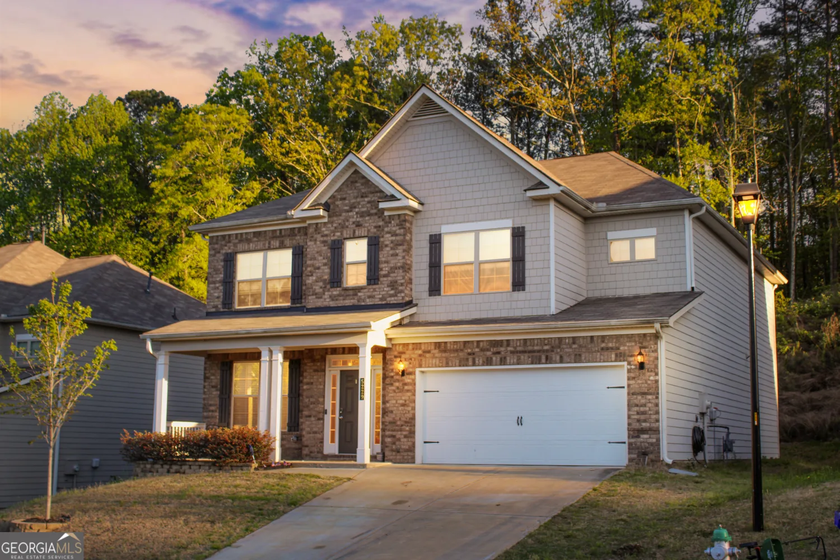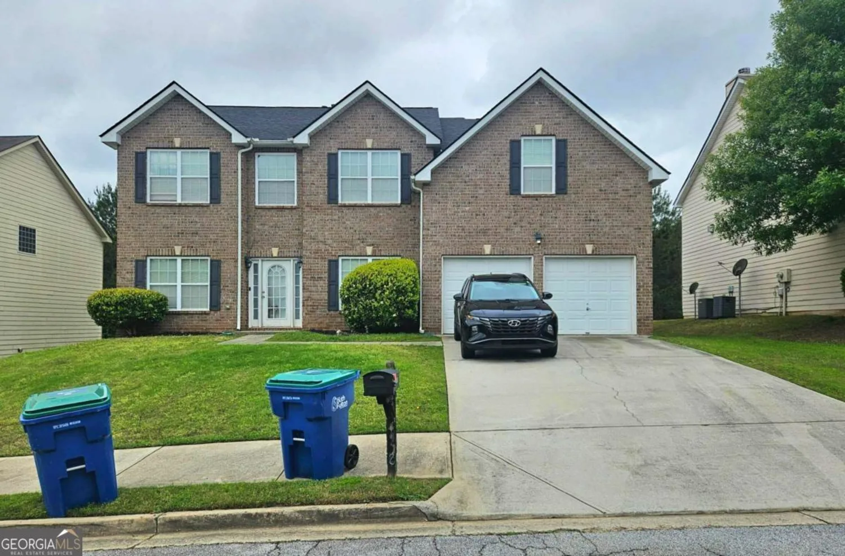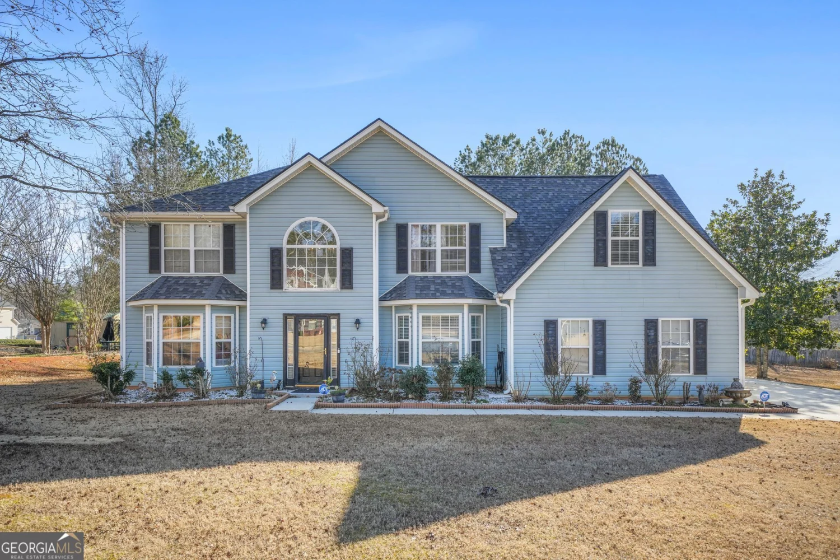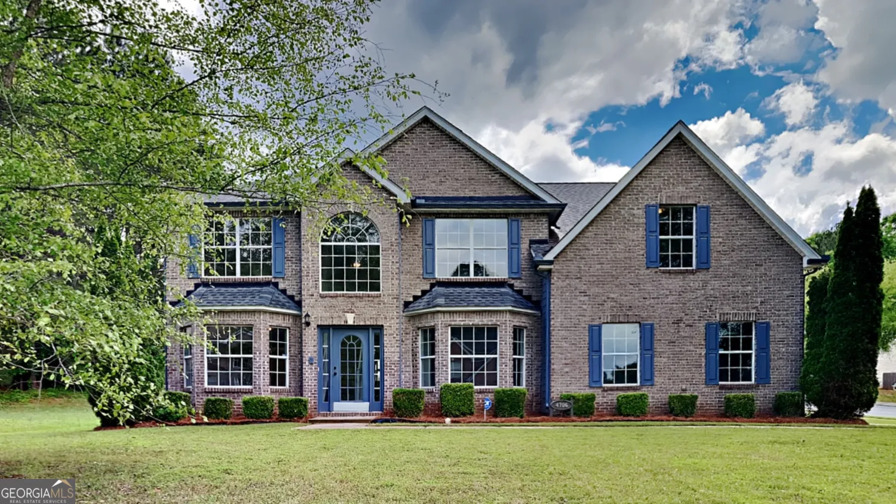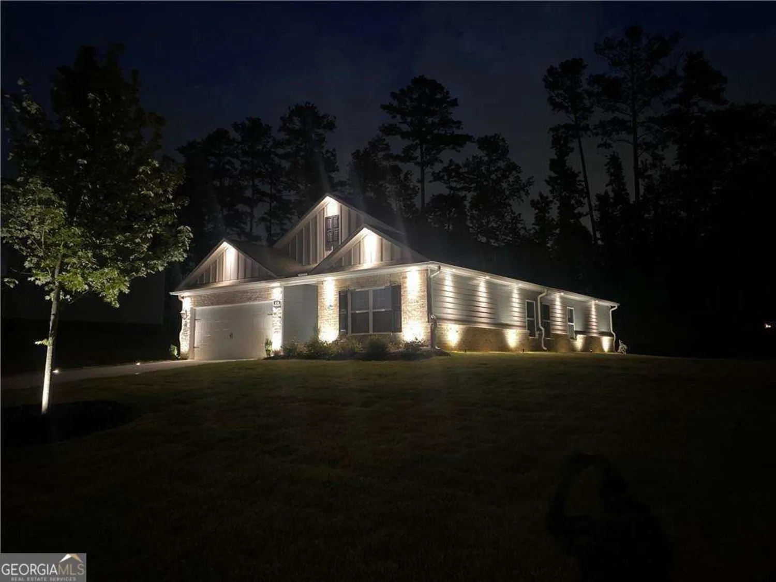590 birkdale driveFairburn, GA 30213
590 birkdale driveFairburn, GA 30213
Description
Discover the charm of this lovely home featuring five bedrooms and four and a half baths, situated in the highly desirable golf cart community of Durham Lakes. Ever dreamed of country club living? Now you can enjoy golf at your fingertips with Durham Lakes Country Club just moments away. This thoughtfully designed home blends elegance with practicality, offering 3 Linen closets and 2 storage closets that provide ample room for organization. A convenient Jack and Jill bathroom connects two of the upstairs bedrooms, while the main level includes a generously sized bedroom and a full bathroomCoperfect for guests or multi-generational living. The classic layout is enhanced by bright, light-filled spaces and luxury plank vinyl (LPV) flooring on the main level, replaced just three years ago. Step into the formal Living Rm, which also makes a Great office, and the elegant Dining Rm. These rooms flow seamlessly into the fully updated kitchen, a culinary haven featuring an oversized island, abundant cabinetry, granite countertops, stainless steel appliances, a breakfast bar, and a cozy kitchen nook. A gas hookup is available for those who prefer cooking with gas, and a convenient butlerCOs pantry adds additional storage and prep space. The expansive family room is anchored by a cozy gas fireplace, offering the perfect space to relax or entertain. Also on the main level, youCOll find a laundry room with utility sink hookup and access to a spacious two-car garage. Upstairs, four well-sized bedrooms await, including an impressive ownerCOs suite offering approximately 1,000 square feet of luxurious space. The primary retreat features a sitting area or office space, a spa-like bath with double vanity, and a generous walk-in closet. A gas furnace ensures comfort and warmth during cooler seasons. Outdoor living is just as inviting. Step out onto the screened-in porchCoideal for morning coffee or evening gatheringsCoand enjoy the lovely garden thoughtfully planted along the side of the home. The deep, flat lot provides a grassy backyard perfect for play or entertaining. The home's brick front adds timeless curb appeal, while its setting within a great community offers access to top-tier amenities including a swimming pool, playground, and tennis courts. With its blend of elegance, comfort, and location, this home truly offers the lifestyle you've been dreaming of. DonCOt miss your chance to make it yours!
Property Details for 590 Birkdale Drive
- Subdivision ComplexBrookhaven
- Architectural StyleBrick Front, Craftsman
- ExteriorGarden
- Parking FeaturesGarage, Garage Door Opener
- Property AttachedYes
LISTING UPDATED:
- StatusActive
- MLS #10507997
- Days on Site28
- Taxes$4,635 / year
- HOA Fees$1,000 / month
- MLS TypeResidential
- Year Built2017
- Lot Size0.26 Acres
- CountryFulton
LISTING UPDATED:
- StatusActive
- MLS #10507997
- Days on Site28
- Taxes$4,635 / year
- HOA Fees$1,000 / month
- MLS TypeResidential
- Year Built2017
- Lot Size0.26 Acres
- CountryFulton
Building Information for 590 Birkdale Drive
- StoriesTwo
- Year Built2017
- Lot Size0.2600 Acres
Payment Calculator
Term
Interest
Home Price
Down Payment
The Payment Calculator is for illustrative purposes only. Read More
Property Information for 590 Birkdale Drive
Summary
Location and General Information
- Community Features: Walk To Schools
- Directions: Kindly Use GPS
- Coordinates: 33.556144,-84.605823
School Information
- Elementary School: E C West
- Middle School: Bear Creek
- High School: Creekside
Taxes and HOA Information
- Parcel Number: 07 270001686645
- Tax Year: 2024
- Association Fee Includes: Insurance, Management Fee, Swimming
Virtual Tour
Parking
- Open Parking: No
Interior and Exterior Features
Interior Features
- Cooling: Ceiling Fan(s), Central Air
- Heating: Central
- Appliances: Dishwasher, Gas Water Heater, Microwave, Refrigerator
- Basement: None
- Fireplace Features: Gas Starter
- Flooring: Carpet, Hardwood
- Interior Features: Tray Ceiling(s), Walk-In Closet(s)
- Levels/Stories: Two
- Window Features: Double Pane Windows
- Kitchen Features: Breakfast Area, Kitchen Island, Walk-in Pantry
- Foundation: Slab
- Main Bedrooms: 1
- Bathrooms Total Integer: 4
- Main Full Baths: 1
- Bathrooms Total Decimal: 4
Exterior Features
- Construction Materials: Vinyl Siding
- Fencing: Back Yard, Wood
- Patio And Porch Features: Patio, Screened
- Roof Type: Composition
- Security Features: Carbon Monoxide Detector(s), Smoke Detector(s)
- Laundry Features: Other, Upper Level
- Pool Private: No
Property
Utilities
- Sewer: Public Sewer
- Utilities: Electricity Available, Natural Gas Available, Underground Utilities
- Water Source: Public
Property and Assessments
- Home Warranty: Yes
- Property Condition: Resale
Green Features
Lot Information
- Above Grade Finished Area: 4278
- Common Walls: No Common Walls
- Lot Features: Private
Multi Family
- Number of Units To Be Built: Square Feet
Rental
Rent Information
- Land Lease: Yes
- Occupant Types: Vacant
Public Records for 590 Birkdale Drive
Tax Record
- 2024$4,635.00 ($386.25 / month)
Home Facts
- Beds5
- Baths4
- Total Finished SqFt4,278 SqFt
- Above Grade Finished4,278 SqFt
- StoriesTwo
- Lot Size0.2600 Acres
- StyleSingle Family Residence
- Year Built2017
- APN07 270001686645
- CountyFulton
- Fireplaces1


