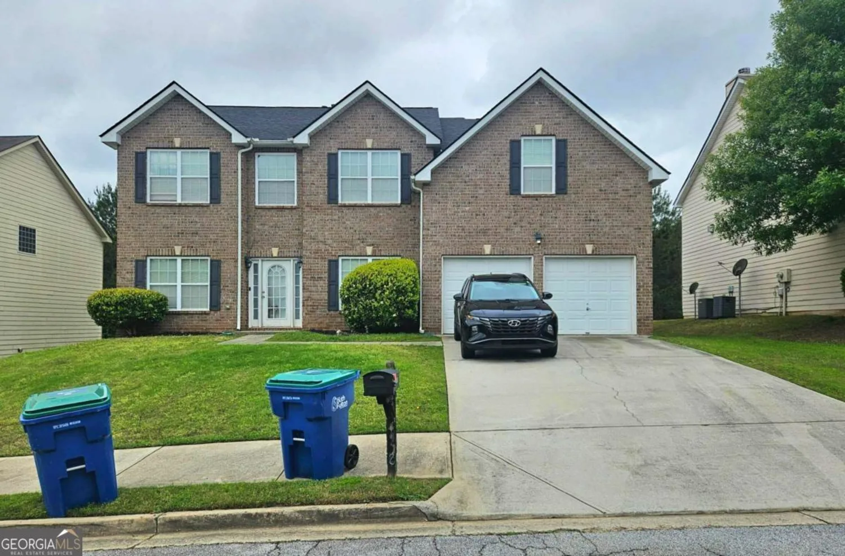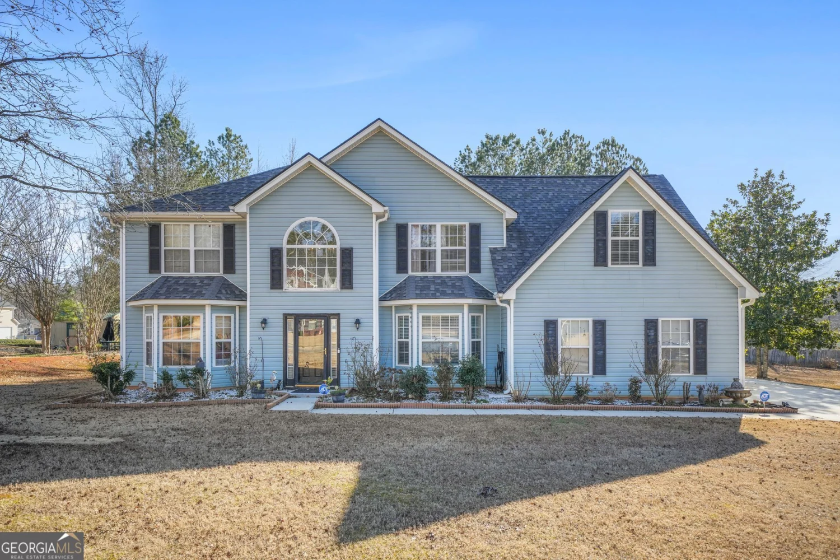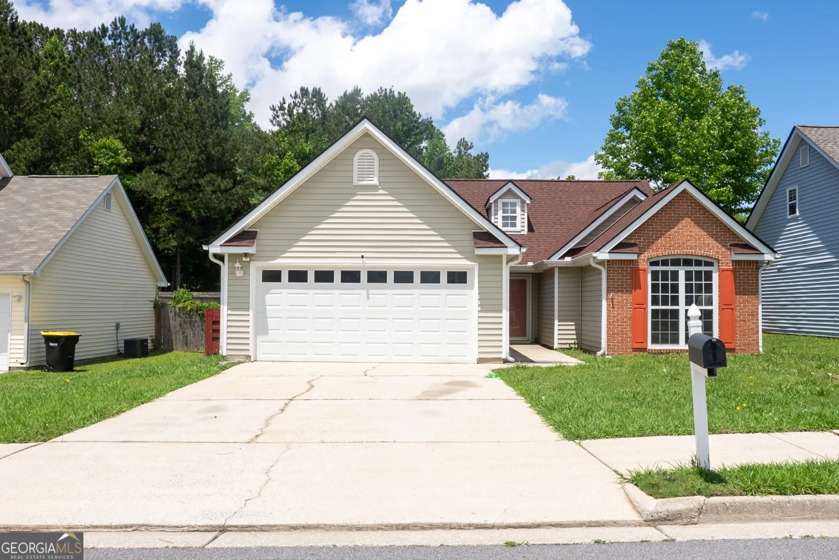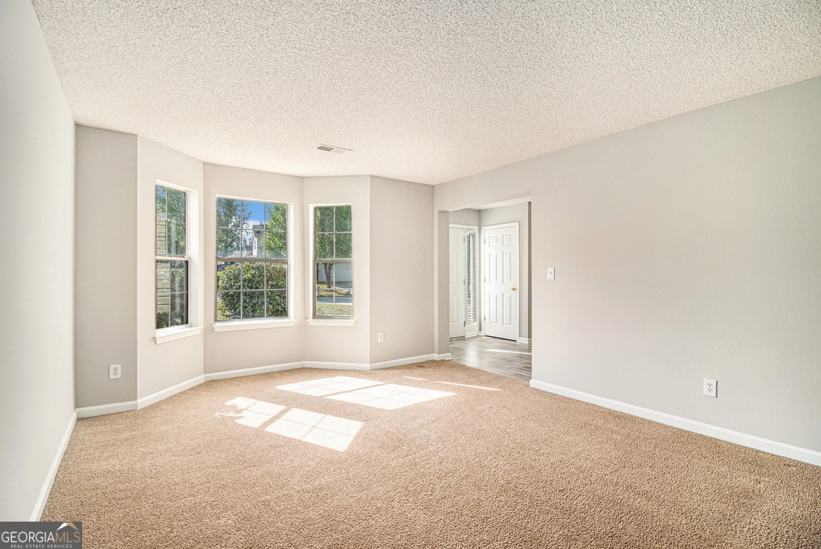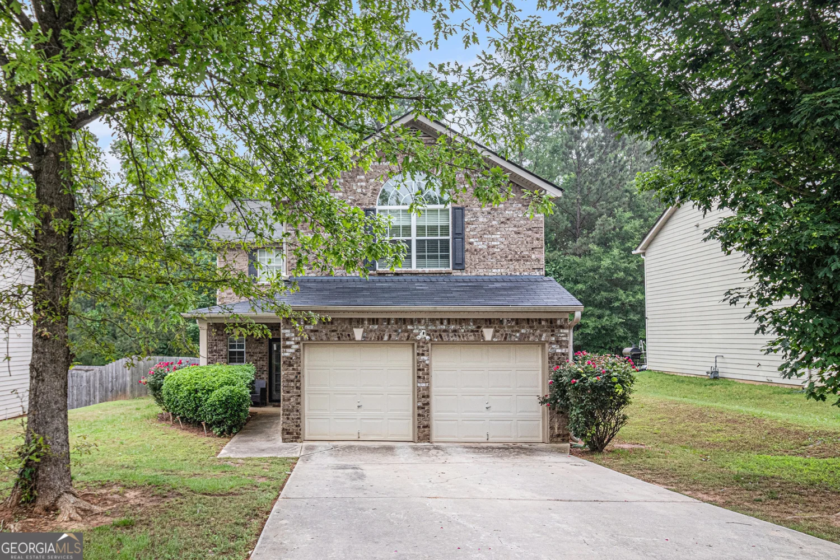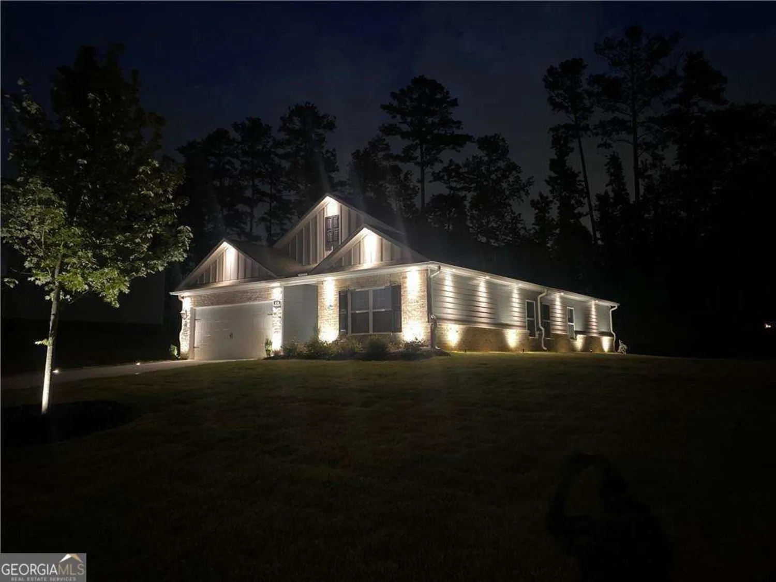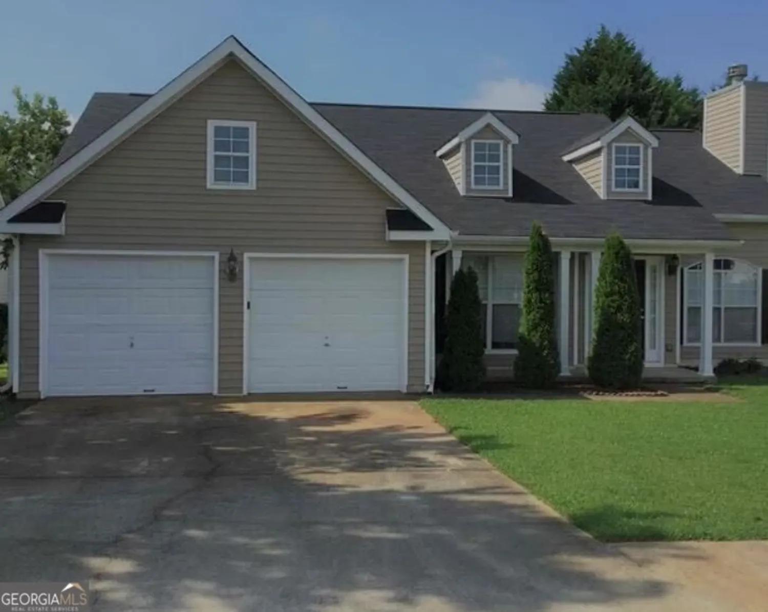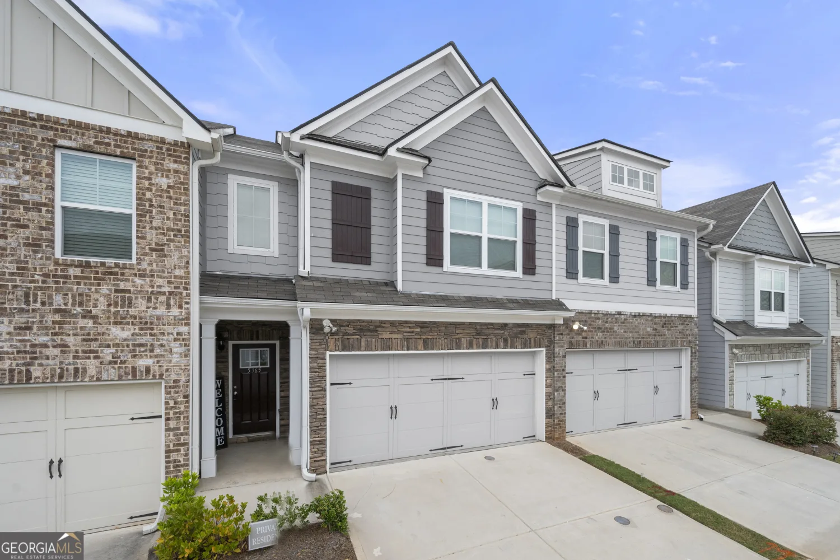4706 derby loopFairburn, GA 30213
4706 derby loopFairburn, GA 30213
Description
Step into elegance with this stunning 5 bedroom, 3 bathroom home, beautifully refreshed with new flooring and plush carpet throughout. The upgraded interior paint creates a modern and inviting atmosphere, while the revamped kitchen and bathroom cabinets add a touch of sophistication. Whether you're hosting guests or enjoying quiet moments, this home offers the perfect balance of style and comfort. Don't miss your chance to make it yours!
Property Details for 4706 Derby Loop
- Subdivision ComplexBerkshire
- Architectural StyleTraditional
- Num Of Parking Spaces4
- Parking FeaturesGarage
- Property AttachedYes
LISTING UPDATED:
- StatusPending
- MLS #10522346
- Days on Site8
- Taxes$5,604 / year
- HOA Fees$500 / month
- MLS TypeResidential
- Year Built2006
- Lot Size0.26 Acres
- CountryFulton
LISTING UPDATED:
- StatusPending
- MLS #10522346
- Days on Site8
- Taxes$5,604 / year
- HOA Fees$500 / month
- MLS TypeResidential
- Year Built2006
- Lot Size0.26 Acres
- CountryFulton
Building Information for 4706 Derby Loop
- StoriesTwo
- Year Built2006
- Lot Size0.2560 Acres
Payment Calculator
Term
Interest
Home Price
Down Payment
The Payment Calculator is for illustrative purposes only. Read More
Property Information for 4706 Derby Loop
Summary
Location and General Information
- Community Features: None
- Directions: Head northeast on Jones Rd toward Deep Creek Ln Turn right onto Deep Creek Ln Turn left onto Crane Ave Turn right onto Derby Loop Turn left to stay on Derby Loop Home will be on the right
- Coordinates: 33.624202,-84.608399
School Information
- Elementary School: Renaissance
- Middle School: Renaissance
- High School: Langston Hughes
Taxes and HOA Information
- Parcel Number: 09F310001393808
- Tax Year: 2024
- Association Fee Includes: Management Fee
- Tax Lot: 184
Virtual Tour
Parking
- Open Parking: No
Interior and Exterior Features
Interior Features
- Cooling: Central Air
- Heating: Central, Natural Gas
- Appliances: Dishwasher, Microwave
- Basement: None
- Fireplace Features: Family Room
- Flooring: Carpet
- Interior Features: Double Vanity, Separate Shower, Tray Ceiling(s), Vaulted Ceiling(s), Walk-In Closet(s)
- Levels/Stories: Two
- Kitchen Features: Breakfast Area, Kitchen Island, Pantry
- Foundation: Slab
- Main Bedrooms: 1
- Bathrooms Total Integer: 3
- Main Full Baths: 1
- Bathrooms Total Decimal: 3
Exterior Features
- Construction Materials: Other
- Roof Type: Composition
- Laundry Features: Upper Level
- Pool Private: No
Property
Utilities
- Sewer: Public Sewer
- Utilities: Electricity Available
- Water Source: Public
Property and Assessments
- Home Warranty: Yes
- Property Condition: Resale
Green Features
Lot Information
- Above Grade Finished Area: 3400
- Common Walls: No Common Walls
- Lot Features: Other
Multi Family
- Number of Units To Be Built: Square Feet
Rental
Rent Information
- Land Lease: Yes
Public Records for 4706 Derby Loop
Tax Record
- 2024$5,604.00 ($467.00 / month)
Home Facts
- Beds5
- Baths3
- Total Finished SqFt3,400 SqFt
- Above Grade Finished3,400 SqFt
- StoriesTwo
- Lot Size0.2560 Acres
- StyleSingle Family Residence
- Year Built2006
- APN09F310001393808
- CountyFulton
- Fireplaces1


