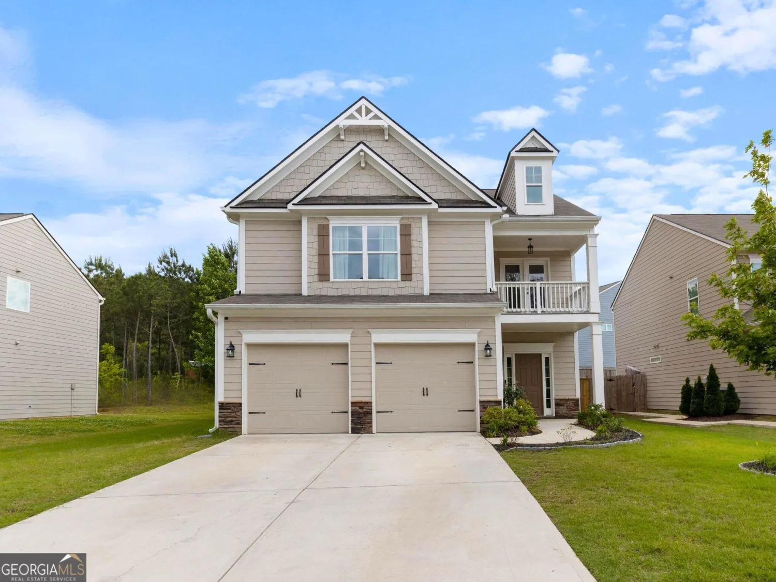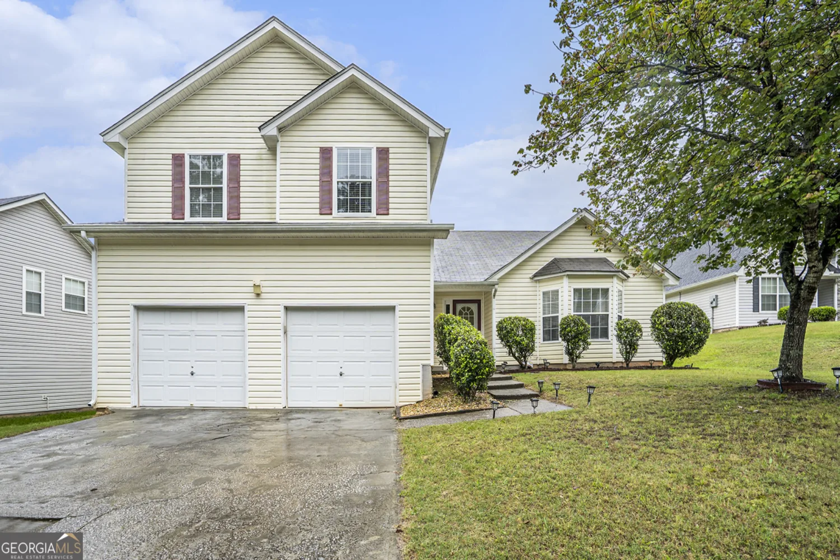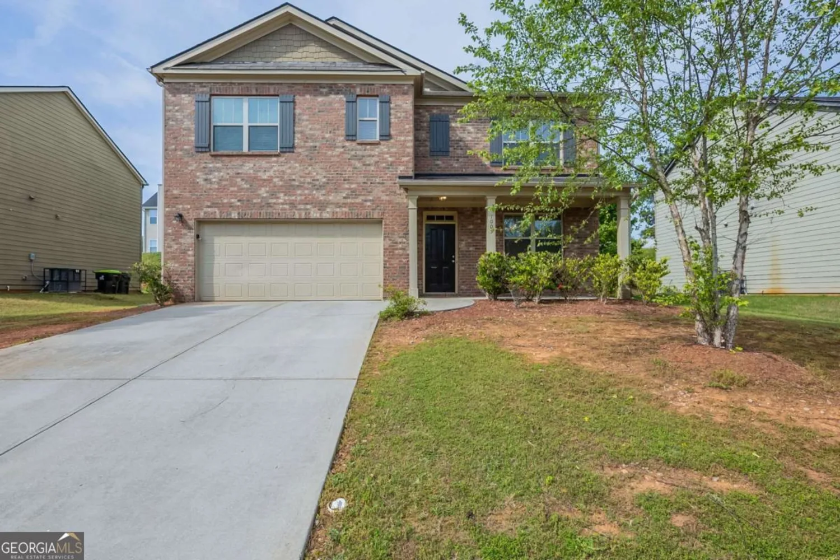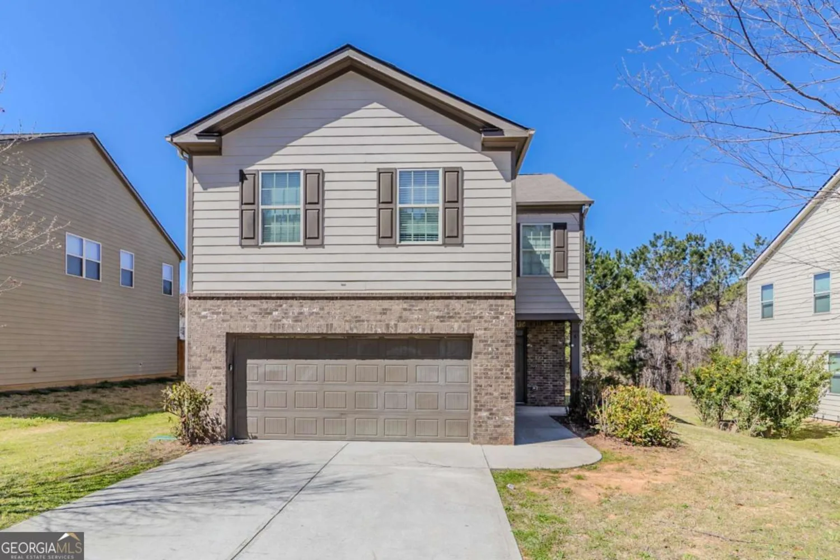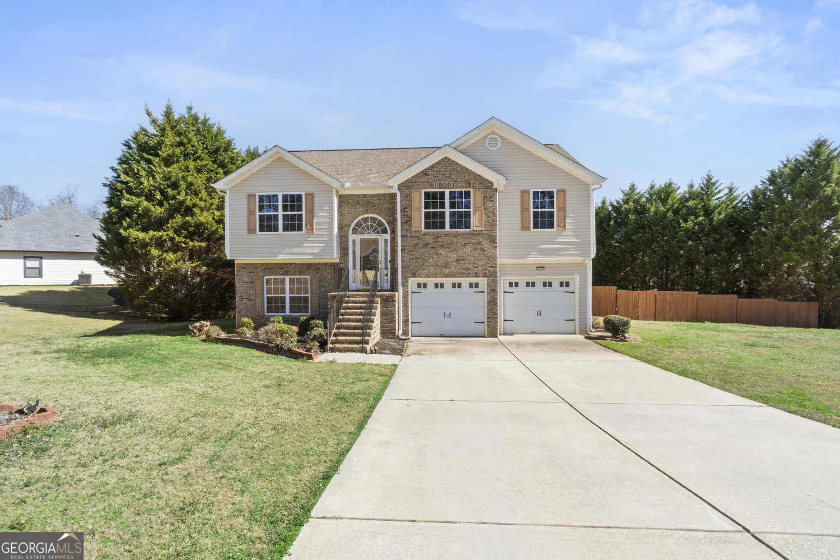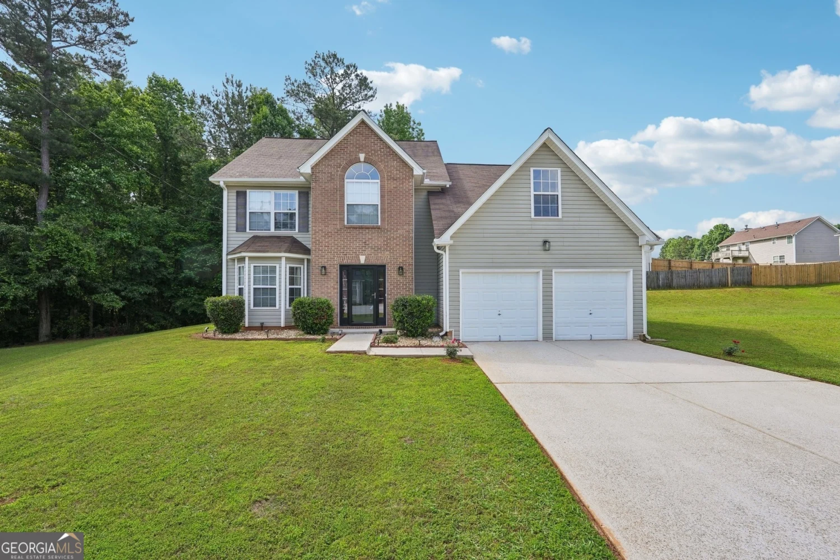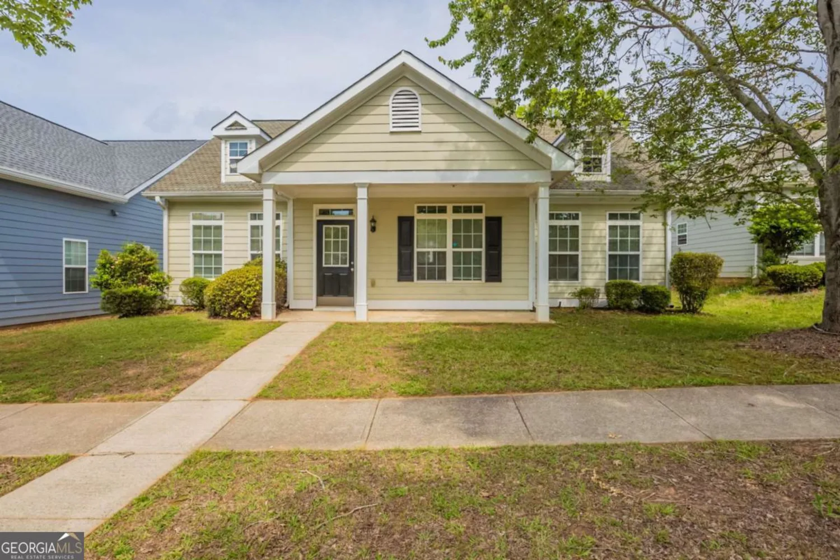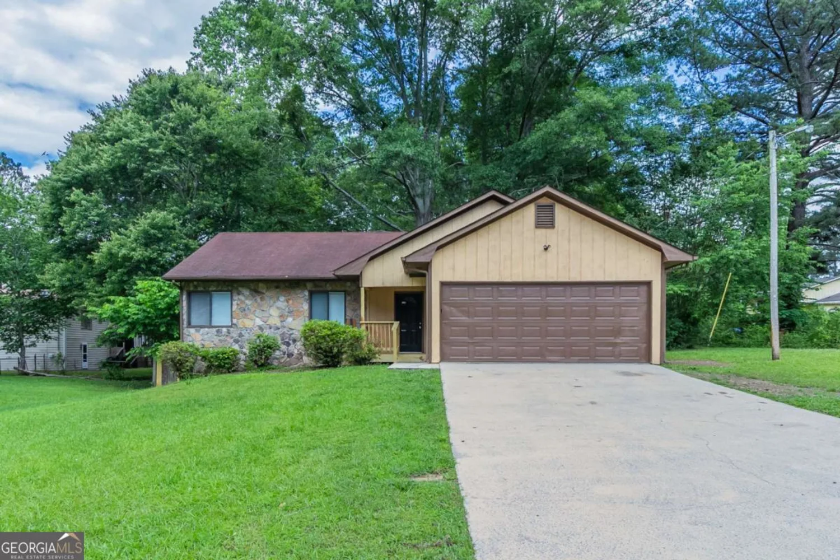4016 meadow glen wayFairburn, GA 30213
4016 meadow glen wayFairburn, GA 30213
Description
Come and see this Stunning 3 Beds & 2 Full Baths Ranch Style Home in Meadow Glen Subdivision. Spacious home with Private backyard, Great for Entertaining friends and family!!Large Formal Bed & Living Room with Separate Dining Room. ROOF is less then 5-years. A spacious laundry room is conveniently located just off the Over-Sized Kitchen. This home is move in ready with quick access to major interstates.
Property Details for 4016 Meadow Glen Way
- Subdivision ComplexMEADOW GLEN
- Architectural StyleRanch
- Num Of Parking Spaces4
- Parking FeaturesAttached, Garage
- Property AttachedNo
LISTING UPDATED:
- StatusActive
- MLS #10524271
- Days on Site0
- Taxes$2,939.91 / year
- HOA Fees$500 / month
- MLS TypeResidential
- Year Built2001
- Lot Size0.14 Acres
- CountryFulton
LISTING UPDATED:
- StatusActive
- MLS #10524271
- Days on Site0
- Taxes$2,939.91 / year
- HOA Fees$500 / month
- MLS TypeResidential
- Year Built2001
- Lot Size0.14 Acres
- CountryFulton
Building Information for 4016 Meadow Glen Way
- StoriesOne
- Year Built2001
- Lot Size0.1380 Acres
Payment Calculator
Term
Interest
Home Price
Down Payment
The Payment Calculator is for illustrative purposes only. Read More
Property Information for 4016 Meadow Glen Way
Summary
Location and General Information
- Community Features: None
- Directions: I-85 TO EXIT 61/GA/74 FAIRBURN/PEACHTREE CITY.HEAD SE APPROX 1 MILE THEN TURN RIGHT ONTO MEADOW GLEN PARKWAY. DRIVE 1/2 MILE, TURN LEFT ONTO MEADOW GLEN WAY. HOME IS ON RIGHT
- Coordinates: 33.536049,-84.587644
School Information
- Elementary School: Campbell
- Middle School: Bear Creek
- High School: Creekside
Taxes and HOA Information
- Parcel Number: 09F010000281471
- Tax Year: 22
- Association Fee Includes: Management Fee
Virtual Tour
Parking
- Open Parking: No
Interior and Exterior Features
Interior Features
- Cooling: Ceiling Fan(s), Gas
- Heating: Forced Air, Other
- Appliances: Dishwasher, Other, Oven/Range (Combo), Refrigerator
- Basement: None
- Flooring: Other
- Interior Features: Master On Main Level, Other
- Levels/Stories: One
- Kitchen Features: Pantry
- Main Bedrooms: 3
- Bathrooms Total Integer: 2
- Main Full Baths: 2
- Bathrooms Total Decimal: 2
Exterior Features
- Construction Materials: Brick
- Fencing: Back Yard
- Roof Type: Other
- Laundry Features: Laundry Closet, Other
- Pool Private: No
Property
Utilities
- Sewer: Public Sewer
- Utilities: Natural Gas Available
- Water Source: Public
Property and Assessments
- Home Warranty: Yes
- Property Condition: Resale
Green Features
Lot Information
- Above Grade Finished Area: 1412
- Lot Features: Level
Multi Family
- Number of Units To Be Built: Square Feet
Rental
Rent Information
- Land Lease: Yes
- Occupant Types: Vacant
Public Records for 4016 Meadow Glen Way
Tax Record
- 22$2,939.91 ($244.99 / month)
Home Facts
- Beds3
- Baths2
- Total Finished SqFt1,412 SqFt
- Above Grade Finished1,412 SqFt
- StoriesOne
- Lot Size0.1380 Acres
- StyleSingle Family Residence
- Year Built2001
- APN09F010000281471
- CountyFulton


