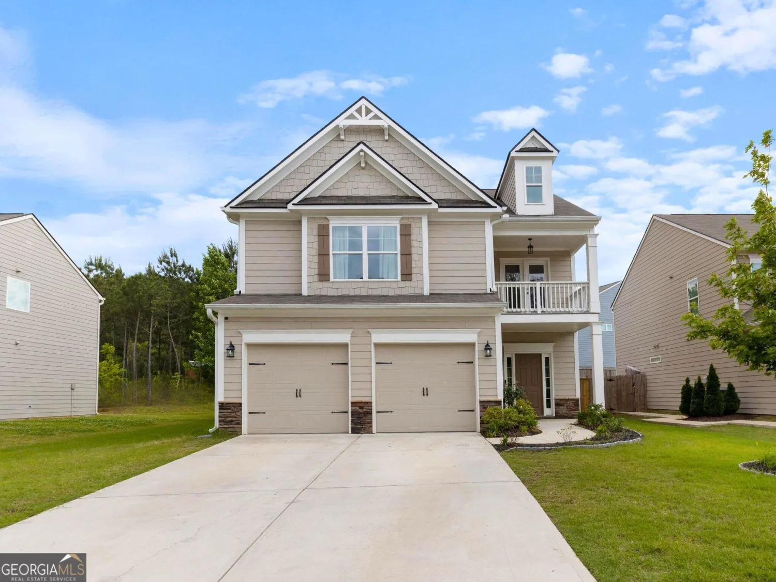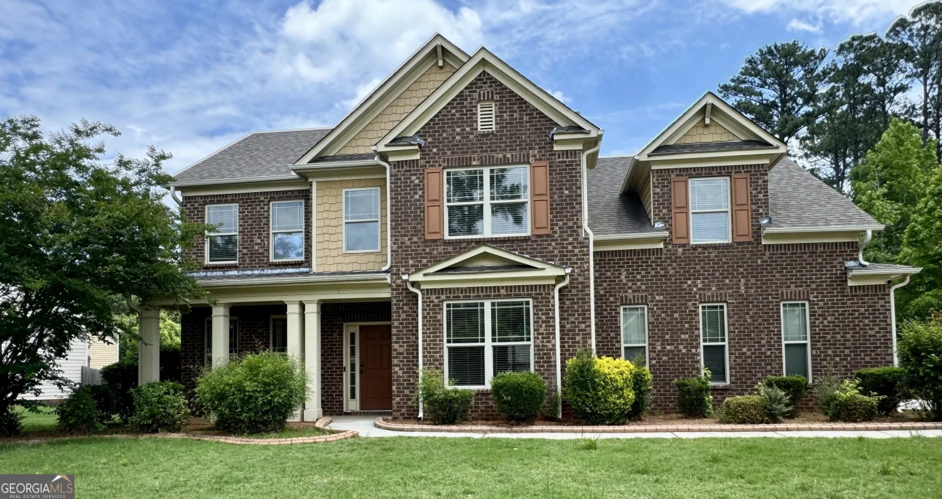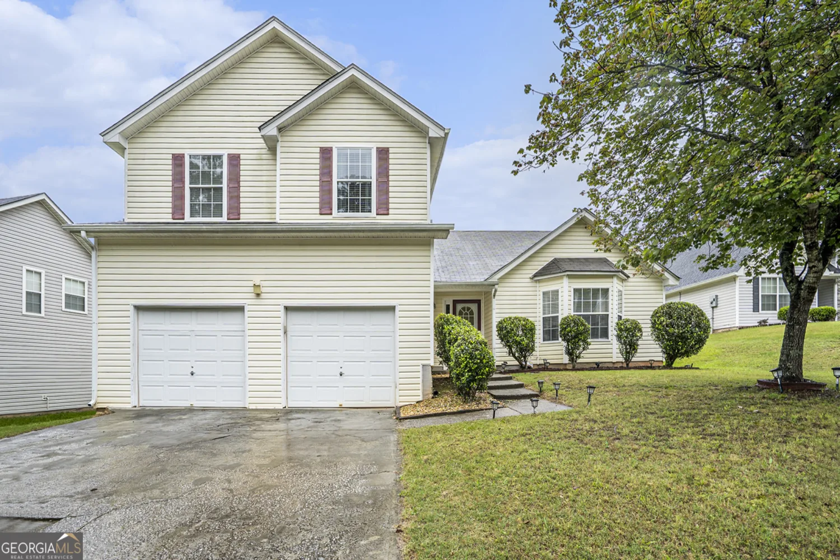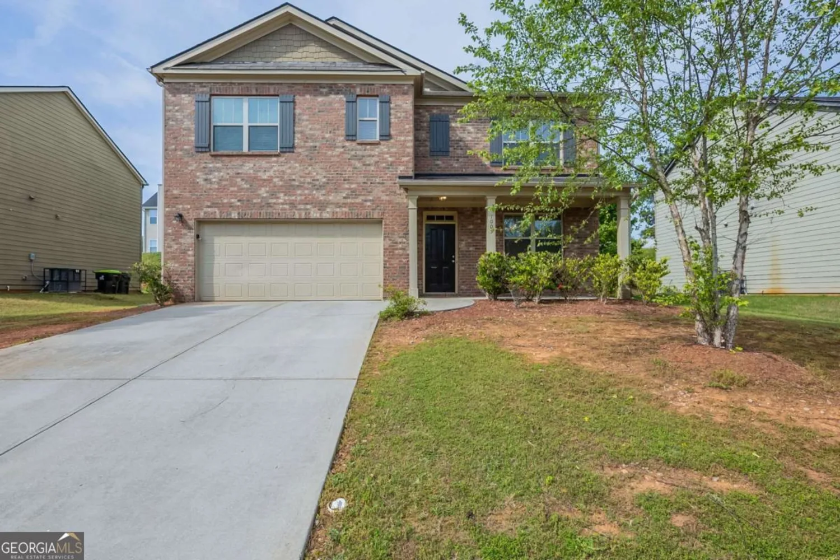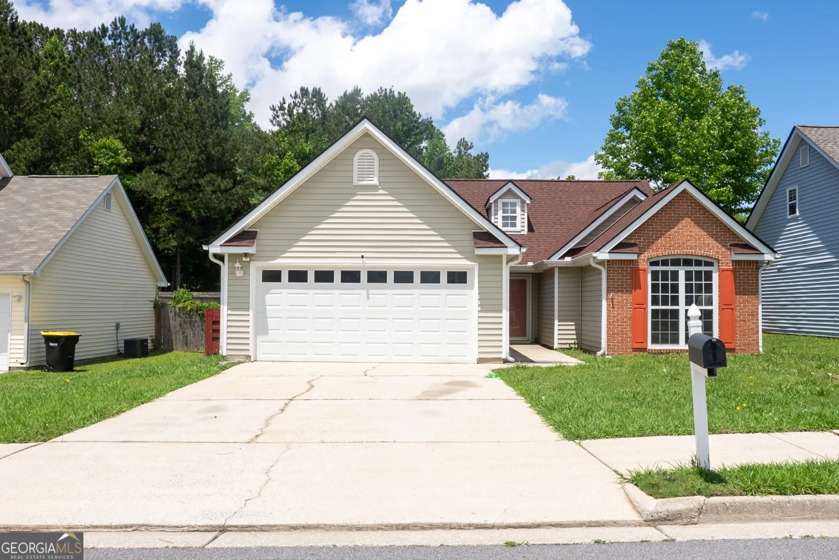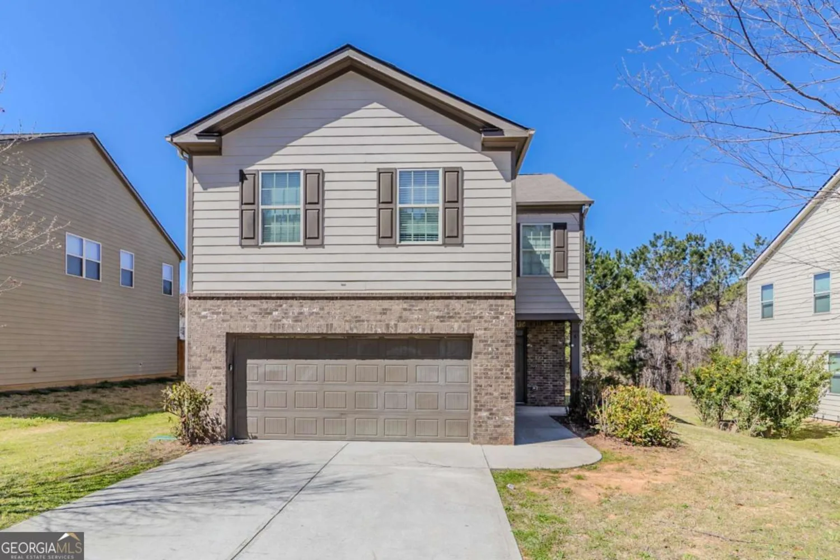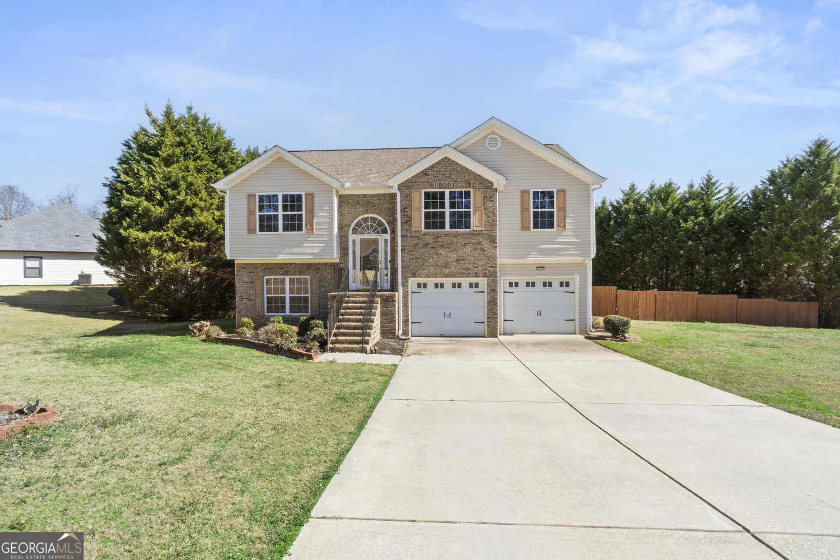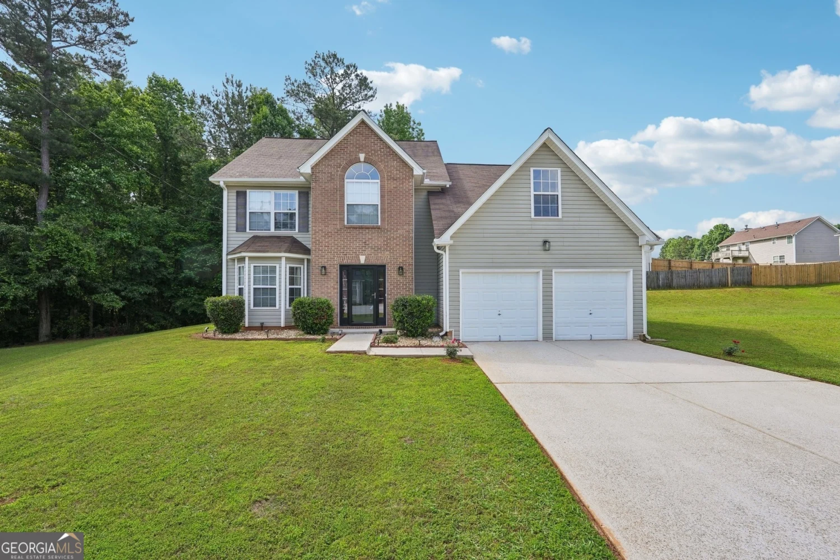6053 park closeFairburn, GA 30213
6053 park closeFairburn, GA 30213
Description
Well-maintained 3-bedroom, 2-bath ranch-style home located in the desirable Village at Cedar Grove community in Fairburn, Georgia. This home features an open-concept floor plan, a spacious primary suite with a separate shower and soaking tub, and a large walk-in closet. Secondary bedrooms are generously sized, offering flexible living space. Community amenities include a swimming pool, playground, fishing lakes, clubhouse, fitness center, and tennis courts. Conveniently located near Hartsfield-Jackson Airport, Camp Creek Marketplace, and downtown Atlanta attractions. This home offers excellent value and a prime location for buyers seeking comfort and convenience in Fulton County.
Property Details for 6053 Park Close
- Subdivision ComplexThe Village at reCedar Grove
- Architectural StyleCraftsman
- Num Of Parking Spaces2
- Parking FeaturesGarage
- Property AttachedYes
LISTING UPDATED:
- StatusActive
- MLS #10512498
- Days on Site15
- Taxes$4,055 / year
- HOA Fees$925 / month
- MLS TypeResidential
- Year Built2004
- Lot Size0.13 Acres
- CountryFulton
LISTING UPDATED:
- StatusActive
- MLS #10512498
- Days on Site15
- Taxes$4,055 / year
- HOA Fees$925 / month
- MLS TypeResidential
- Year Built2004
- Lot Size0.13 Acres
- CountryFulton
Building Information for 6053 Park Close
- StoriesOne
- Year Built2004
- Lot Size0.1260 Acres
Payment Calculator
Term
Interest
Home Price
Down Payment
The Payment Calculator is for illustrative purposes only. Read More
Property Information for 6053 Park Close
Summary
Location and General Information
- Community Features: Clubhouse, Fitness Center, Lake, Tennis Court(s)
- Directions: From I-85 South, take Exit 61 for GA-74 toward Fairburn/Peachtree City. Turn right onto GA-74 South/Senoia Road. Turn right onto Milam Road, then left onto Cedar Grove Road. Turn right onto Park Bend Drive, then right onto Park Close. The home is located in the Village at Cedar Grove community.
- Coordinates: 33.592493,-84.641783
School Information
- Elementary School: Renaissance
- Middle School: Renaissance
- High School: Langston Hughes
Taxes and HOA Information
- Parcel Number: 07 140001084275
- Tax Year: 2024
- Association Fee Includes: None
Virtual Tour
Parking
- Open Parking: No
Interior and Exterior Features
Interior Features
- Cooling: Ceiling Fan(s), Central Air
- Heating: Forced Air
- Appliances: Dishwasher, Oven/Range (Combo), Refrigerator
- Basement: None
- Flooring: Carpet
- Interior Features: Master On Main Level
- Levels/Stories: One
- Foundation: Slab
- Main Bedrooms: 3
- Bathrooms Total Integer: 2
- Main Full Baths: 2
- Bathrooms Total Decimal: 2
Exterior Features
- Construction Materials: Other, Vinyl Siding
- Roof Type: Composition
- Laundry Features: Other
- Pool Private: No
Property
Utilities
- Sewer: Public Sewer
- Utilities: Cable Available, Underground Utilities
- Water Source: Public
Property and Assessments
- Home Warranty: Yes
- Property Condition: Resale
Green Features
Lot Information
- Above Grade Finished Area: 2009
- Common Walls: No Common Walls
- Lot Features: Level
Multi Family
- Number of Units To Be Built: Square Feet
Rental
Rent Information
- Land Lease: Yes
Public Records for 6053 Park Close
Tax Record
- 2024$4,055.00 ($337.92 / month)
Home Facts
- Beds3
- Baths2
- Total Finished SqFt2,009 SqFt
- Above Grade Finished2,009 SqFt
- StoriesOne
- Lot Size0.1260 Acres
- StyleSingle Family Residence
- Year Built2004
- APN07 140001084275
- CountyFulton
- Fireplaces1


