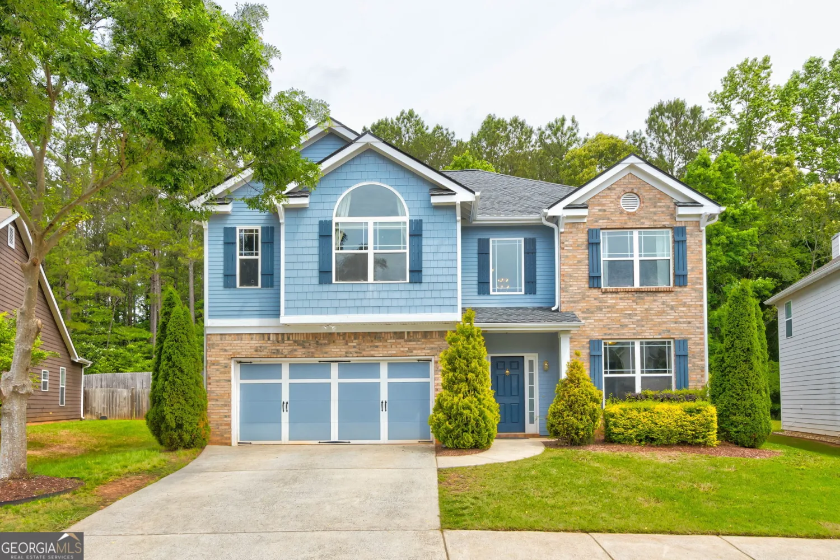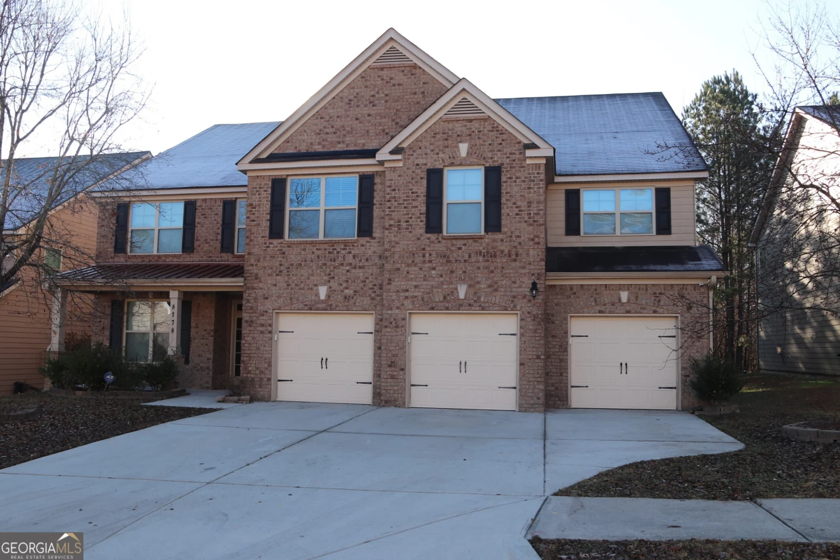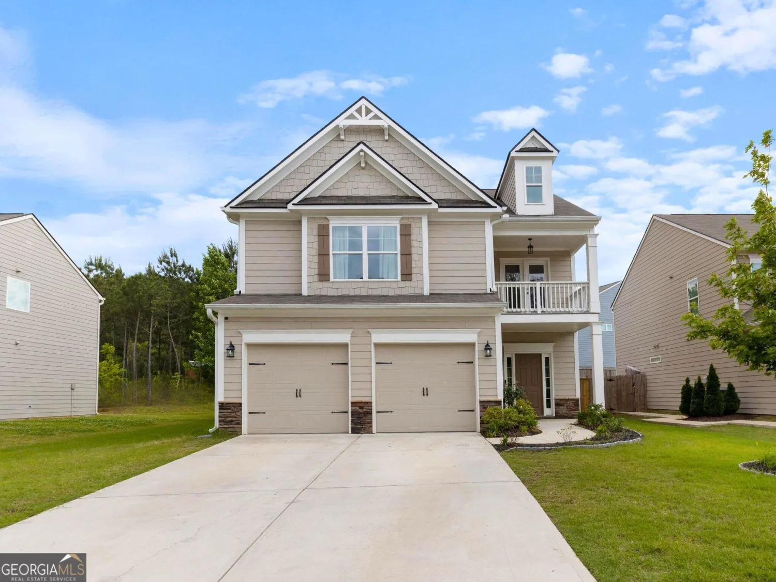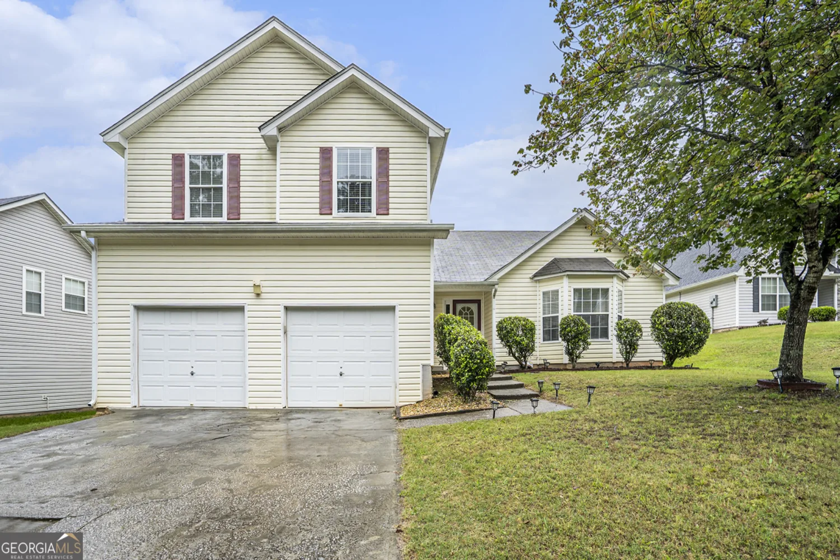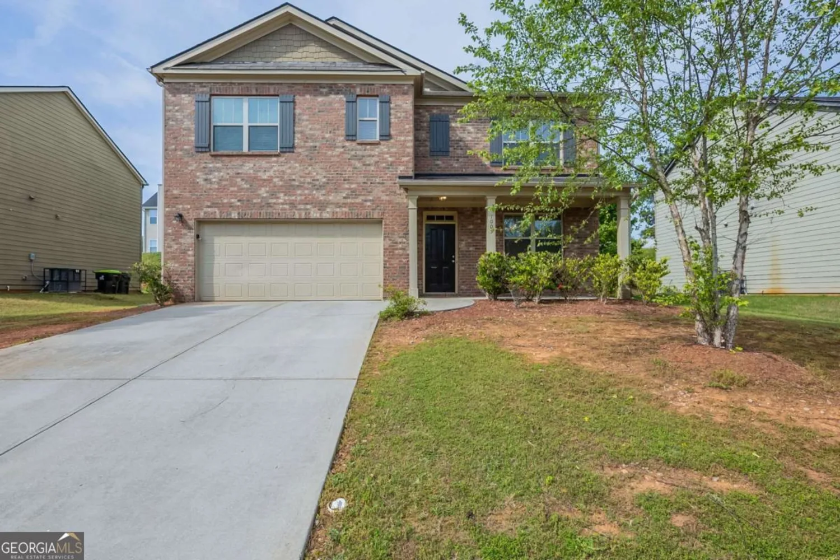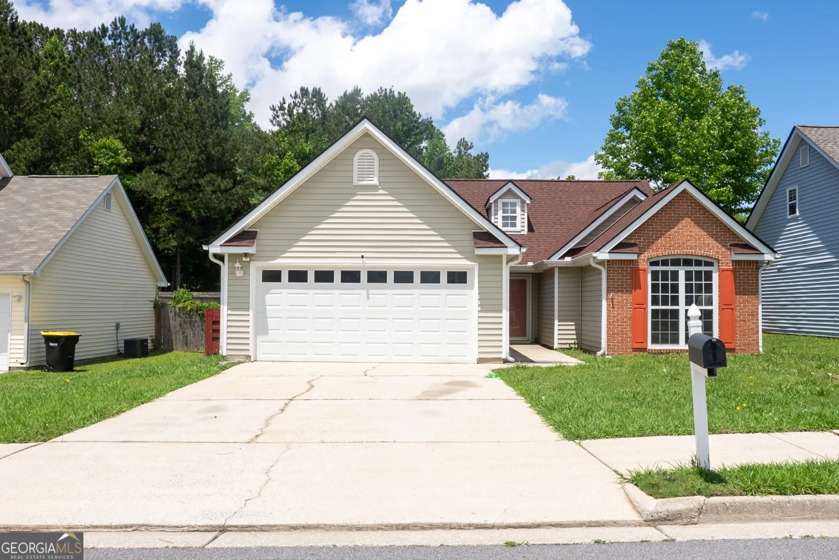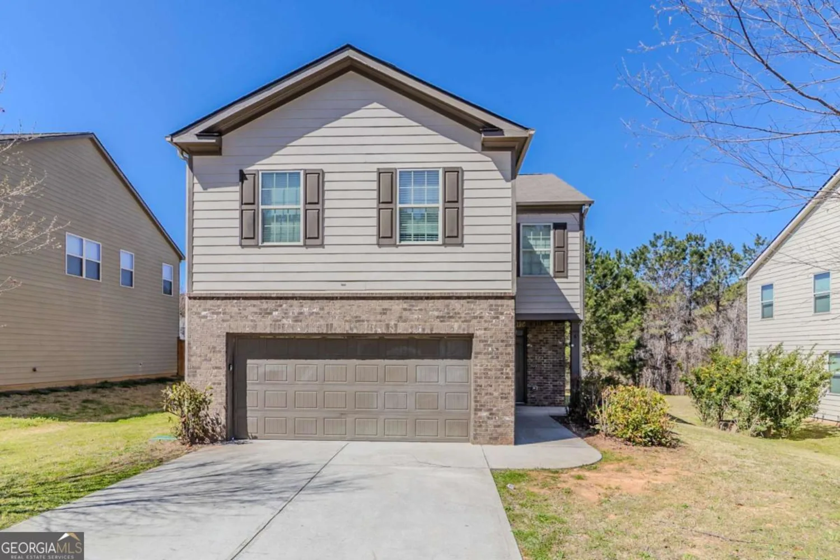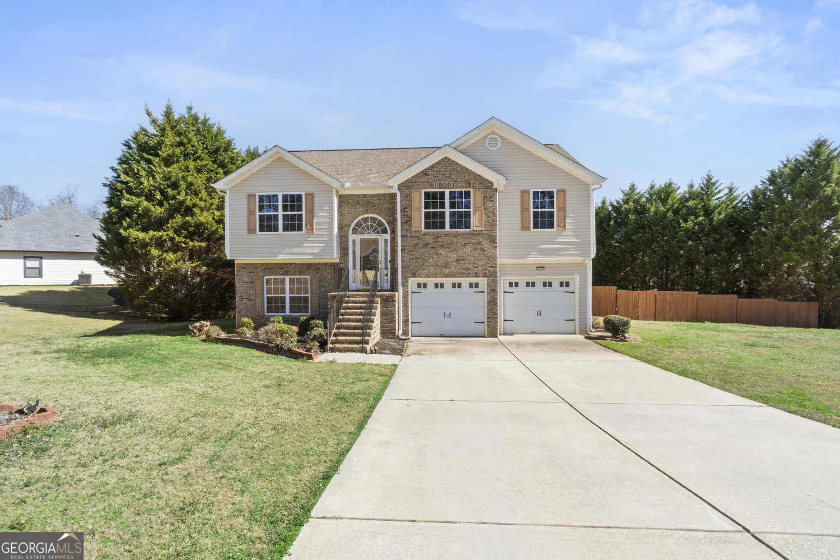321 champions driveFairburn, GA 30213
321 champions driveFairburn, GA 30213
Description
Welcome to 321 Champions Drive, nestled in the sought-after Durham Lakes community of Fairburn. This spacious and freshly painted interior 4-bedroom, 3-bath home offers 2,716 square feet of comfortable living space with a layout designed for both function and flow. Step into a grand two-story foyer that immediately sets the tone for this well-maintained home. To the left, a private office offers the perfect place to work from home or create a quiet reading nook. On the right, a formal dining room is ready for gatherings. The heart of the home is the open-concept kitchen and living area. The kitchen features granite countertops, stainless steel appliances, an island for extra prep space, and a breakfast area. It seamlessly flows into the family room, where a fireplace becomes the focal point. A convenient main-level bedroom and full bath are ideal for guests or multi-use flexibility. Upstairs, you'll find the oversized primary suite with a unique bonus space - perfect for a nursery, sitting area, or second office. The en suite bath is your personal retreat, complete with a walk-in tiled shower, soaking tub, and a large walk-in closet. Two additional bedrooms, another full bath, and laundry complete the upper level. Outside, enjoy a fenced backyard offering privacy for outdoor entertaining, plus access to community amenities including a pool and tennis courts. A 2-car garage and curb appeal from the classic brick-front exterior add the finishing touches. Located in Durham Lakes, this home combines comfort, convenience, and community in one smart package. Don't miss your chance to see it in person!
Property Details for 321 Champions Drive
- Subdivision ComplexDurham Lakes
- Architectural StyleCraftsman
- Parking FeaturesAttached, Garage, Garage Door Opener, Kitchen Level
- Property AttachedYes
LISTING UPDATED:
- StatusActive
- MLS #10522245
- Days on Site1
- Taxes$4,036.09 / year
- HOA Fees$925 / month
- MLS TypeResidential
- Year Built2015
- Lot Size0.43 Acres
- CountryFulton
LISTING UPDATED:
- StatusActive
- MLS #10522245
- Days on Site1
- Taxes$4,036.09 / year
- HOA Fees$925 / month
- MLS TypeResidential
- Year Built2015
- Lot Size0.43 Acres
- CountryFulton
Building Information for 321 Champions Drive
- StoriesTwo
- Year Built2015
- Lot Size0.4310 Acres
Payment Calculator
Term
Interest
Home Price
Down Payment
The Payment Calculator is for illustrative purposes only. Read More
Property Information for 321 Champions Drive
Summary
Location and General Information
- Community Features: Clubhouse, Playground, Pool, Sidewalks, Street Lights, Tennis Court(s)
- Directions: FROM ATLANTA: 85-S TO EXIT 61 HWY 74-FAIRBURN/PEACHTREE CITY Turn right onto Senoia Rd., left onto Fairburn Ind-Virlyn B. Smith Rd. Durham Lakes is on the left. Take left onto Champions Dr. home is on the left.
- Coordinates: 33.563489,-84.602387
School Information
- Elementary School: E C West
- Middle School: Bear Creek
- High School: Creekside
Taxes and HOA Information
- Parcel Number: 07 270001680886
- Tax Year: 22
- Association Fee Includes: Swimming, Tennis
Virtual Tour
Parking
- Open Parking: No
Interior and Exterior Features
Interior Features
- Cooling: Ceiling Fan(s), Central Air, Electric
- Heating: Central, Forced Air, Natural Gas
- Appliances: Dishwasher, Dryer, Gas Water Heater, Microwave, Oven/Range (Combo), Refrigerator, Stainless Steel Appliance(s), Washer
- Basement: None
- Fireplace Features: Family Room
- Flooring: Carpet, Hardwood, Tile, Vinyl
- Interior Features: Double Vanity, High Ceilings, Separate Shower, Soaking Tub, Tile Bath, Tray Ceiling(s), Entrance Foyer, Vaulted Ceiling(s), Walk-In Closet(s)
- Levels/Stories: Two
- Kitchen Features: Breakfast Area, Breakfast Bar, Kitchen Island, Pantry, Solid Surface Counters
- Foundation: Slab
- Main Bedrooms: 1
- Bathrooms Total Integer: 3
- Main Full Baths: 1
- Bathrooms Total Decimal: 3
Exterior Features
- Construction Materials: Brick, Concrete
- Fencing: Back Yard, Fenced
- Patio And Porch Features: Patio
- Roof Type: Composition
- Security Features: Carbon Monoxide Detector(s), Security System, Smoke Detector(s)
- Laundry Features: Upper Level
- Pool Private: No
Property
Utilities
- Sewer: Public Sewer
- Utilities: Cable Available, Electricity Available, High Speed Internet, Natural Gas Available, Phone Available, Sewer Connected, Underground Utilities, Water Available
- Water Source: Public
Property and Assessments
- Home Warranty: Yes
- Property Condition: Resale
Green Features
Lot Information
- Above Grade Finished Area: 2716
- Common Walls: No Common Walls
- Lot Features: Level
Multi Family
- Number of Units To Be Built: Square Feet
Rental
Rent Information
- Land Lease: Yes
Public Records for 321 Champions Drive
Tax Record
- 22$4,036.09 ($336.34 / month)
Home Facts
- Beds4
- Baths3
- Total Finished SqFt2,716 SqFt
- Above Grade Finished2,716 SqFt
- StoriesTwo
- Lot Size0.4310 Acres
- StyleSingle Family Residence
- Year Built2015
- APN07 270001680886
- CountyFulton
- Fireplaces1


