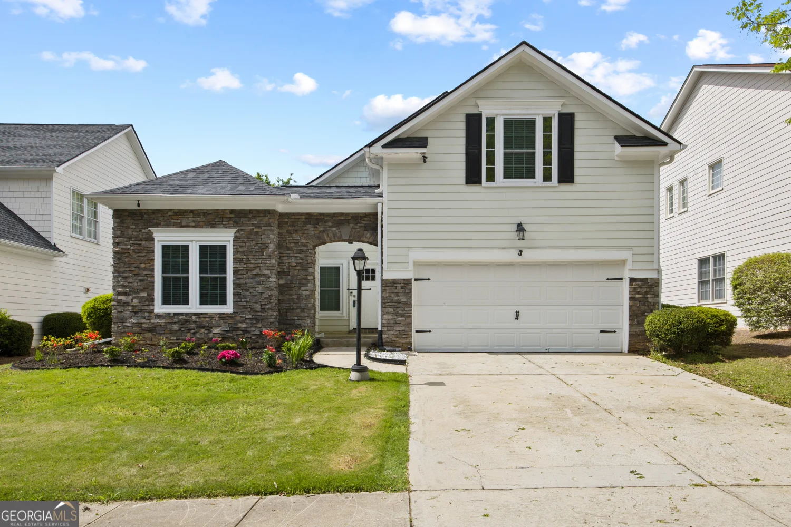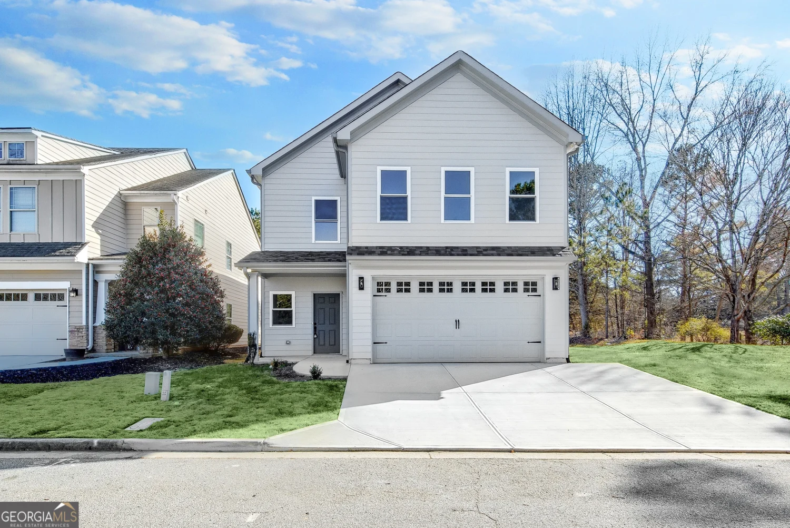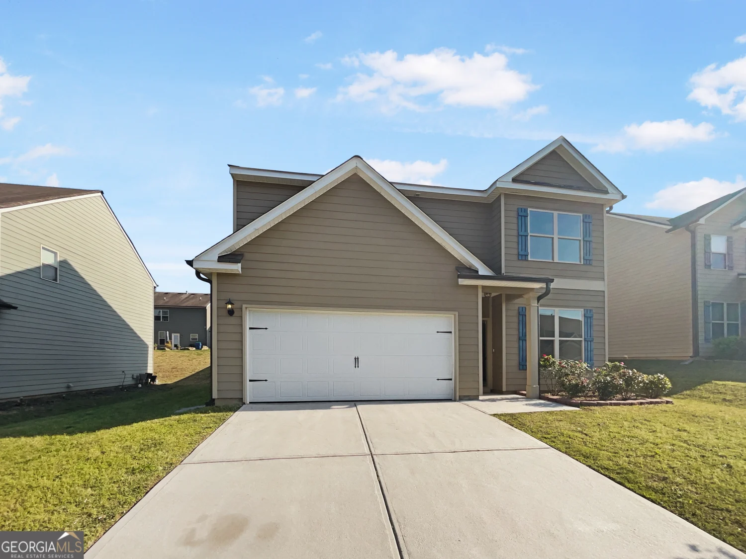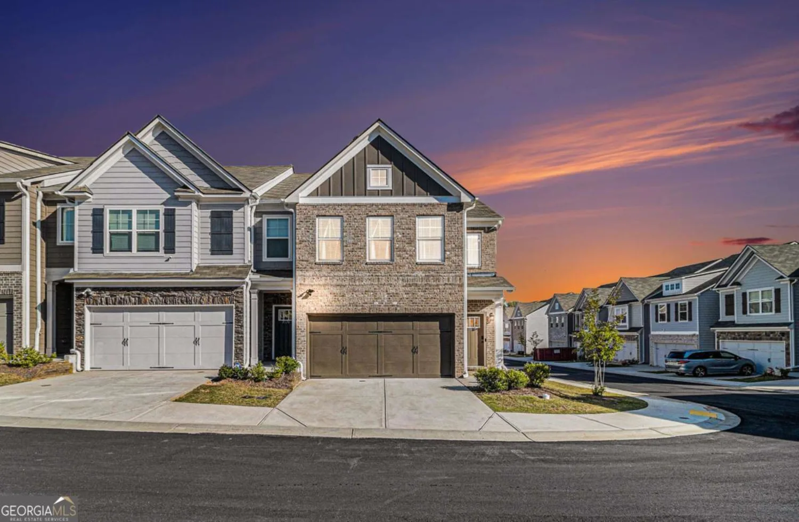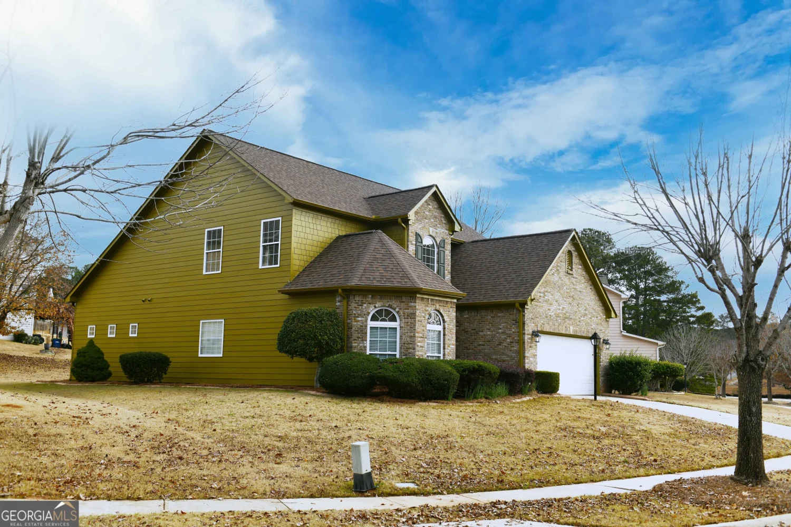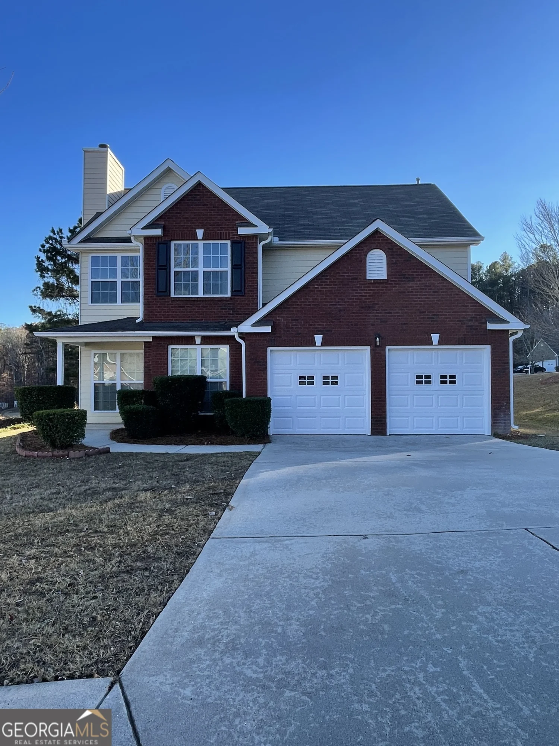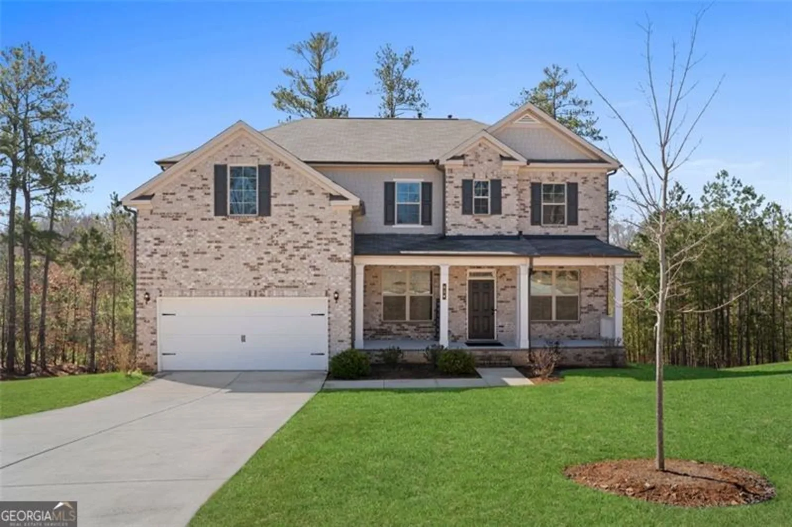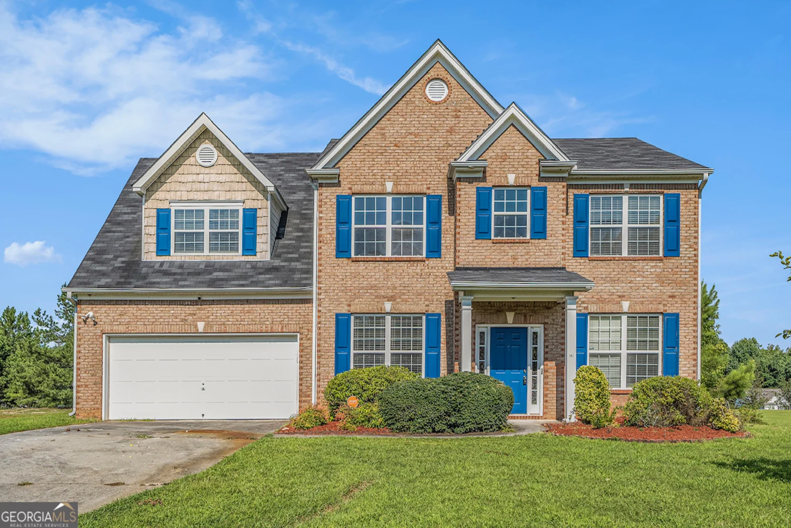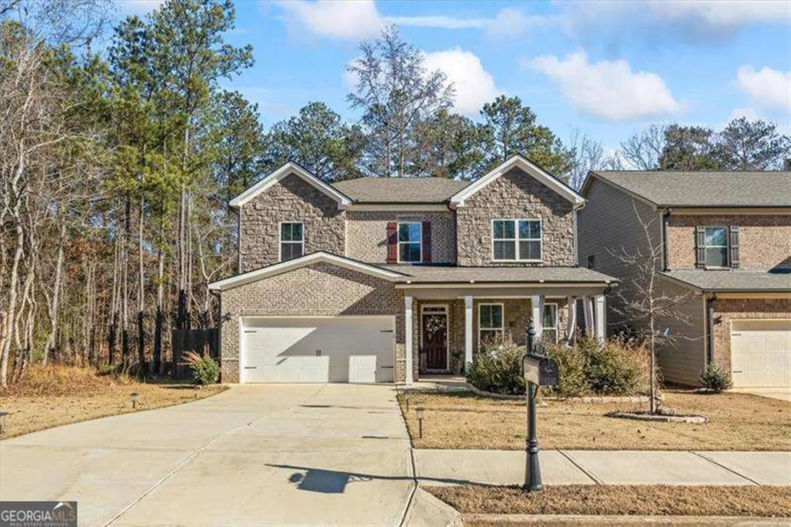8178 lochley driveFairburn, GA 30213
8178 lochley driveFairburn, GA 30213
Description
This striking home resides near the city of Fairburn. The home exudes luxury and functionality. As you step inside, this home has an expansive open floor plan, the windows flood the interior with natural light. It boasts several areas perfect for entertaining, allowing guests and family members to move effortlessly from room to room. An entertainer's dream yet only approximately 27 minutes to I-20 E/W and 40 minutes to I-75 N/S. The dining room is quite large with a coffered ceiling, allowing access to create fun-filled memories that last a lifetime. The kitchen continues the home's warm character with a center island and an abundance of cabinetry. Whether hosting a dinner party or casual gatherings, this kitchen is sure to impress. Relaxing in the luxury primary suite, which features two spacious walk-in closets, a double fireplace, an opulent ensuite bath with dual vanities, and a tub with a separate shower. Outside relish many magical spaces such as a screen in the deck/patio, outside deck for a barbecue get-together, or nestled at the firepit to roast some marshmallows with chocolate and add a graham cookie all inside a private backyard. The seller will offer a $6000 paint allowance. This property is eligible for special financing, offering interest rates up to 1.00% lower than traditional conventional loans. Buyers can qualify with as little as 3% down, a minimum 620 FICO score, and no income limits! This property also qualifies for a $0 Down, No PMI loan-a competitive program designed to attract buyers and close deals quickly. Here are the key details: Loan Amount: Any amount up to $806,500 (even $0) No PMI: Save buyers hundreds per month 30-Year Fixed Conventional Loan: No down payment assistance or grants required Competitive Rate: 6.5%, well below the current national average for 30-year fixed rates Minimum Credit Score: 660
Property Details for 8178 Lochley Drive
- Subdivision ComplexTown Creek @ Cedar Grove
- Architectural StyleBrick Front, Other, Traditional
- Parking FeaturesGarage, Garage Door Opener
- Property AttachedNo
LISTING UPDATED:
- StatusActive
- MLS #10430012
- Days on Site113
- Taxes$8,170.06 / year
- HOA Fees$500 / month
- MLS TypeResidential
- Year Built2013
- Lot Size0.21 Acres
- CountryFulton
LISTING UPDATED:
- StatusActive
- MLS #10430012
- Days on Site113
- Taxes$8,170.06 / year
- HOA Fees$500 / month
- MLS TypeResidential
- Year Built2013
- Lot Size0.21 Acres
- CountryFulton
Building Information for 8178 Lochley Drive
- StoriesTwo
- Year Built2013
- Lot Size0.2100 Acres
Payment Calculator
Term
Interest
Home Price
Down Payment
The Payment Calculator is for illustrative purposes only. Read More
Property Information for 8178 Lochley Drive
Summary
Location and General Information
- Community Features: Clubhouse
- Directions: From I-20 W, Exit Fulton Industrial Blvd, turn left toward BP gas station on the Right, go approximately 7 miles, crossing over Campcreek Hwy, and then cross over Hwy 54, then turn left onto Hwy 92, Texaco on the right. go to the first light turn Right onto Ridge, approximately 1.5 miles, once you pass the Private school, Turn left to Bethelem Road, The first subdivision on the Right Lochley Drive arrives at 8178.
- Coordinates: 33.623652,-84.656007
School Information
- Elementary School: Renaissance
- Middle School: Renaissance
- High School: Langston Hughes
Taxes and HOA Information
- Parcel Number: 07 030000812133
- Tax Year: 2022
- Association Fee Includes: Insurance, Maintenance Grounds, Reserve Fund, Swimming, Water
Virtual Tour
Parking
- Open Parking: No
Interior and Exterior Features
Interior Features
- Cooling: Central Air, Gas
- Heating: Central, Dual, Natural Gas
- Appliances: Cooktop, Dishwasher, Microwave
- Basement: None
- Fireplace Features: Factory Built, Family Room, Gas Starter, Living Room, Master Bedroom, Other
- Flooring: Carpet, Hardwood, Laminate
- Interior Features: Double Vanity, Entrance Foyer, Walk-In Closet(s)
- Levels/Stories: Two
- Window Features: Double Pane Windows
- Kitchen Features: Kitchen Island, Walk-in Pantry
- Foundation: Slab
- Main Bedrooms: 1
- Bathrooms Total Integer: 4
- Main Full Baths: 1
- Bathrooms Total Decimal: 4
Exterior Features
- Construction Materials: Brick, Concrete
- Roof Type: Composition
- Laundry Features: In Hall, Upper Level
- Pool Private: No
Property
Utilities
- Sewer: Public Sewer
- Utilities: Cable Available, Electricity Available, High Speed Internet, Natural Gas Available
- Water Source: Public
Property and Assessments
- Home Warranty: Yes
- Property Condition: Resale
Green Features
Lot Information
- Above Grade Finished Area: 4666
- Lot Features: Level, Private
Multi Family
- Number of Units To Be Built: Square Feet
Rental
Rent Information
- Land Lease: Yes
Public Records for 8178 Lochley Drive
Tax Record
- 2022$8,170.06 ($680.84 / month)
Home Facts
- Beds5
- Baths4
- Total Finished SqFt4,666 SqFt
- Above Grade Finished4,666 SqFt
- StoriesTwo
- Lot Size0.2100 Acres
- StyleSingle Family Residence
- Year Built2013
- APN07 030000812133
- CountyFulton
- Fireplaces4





