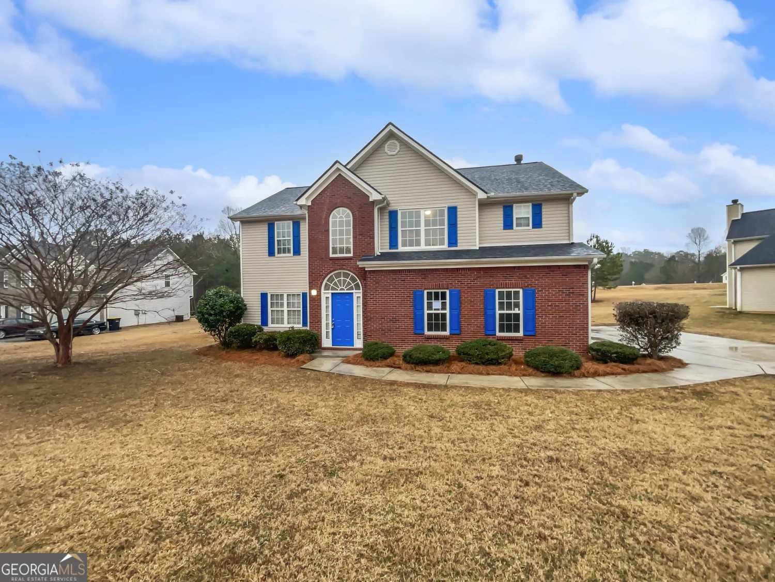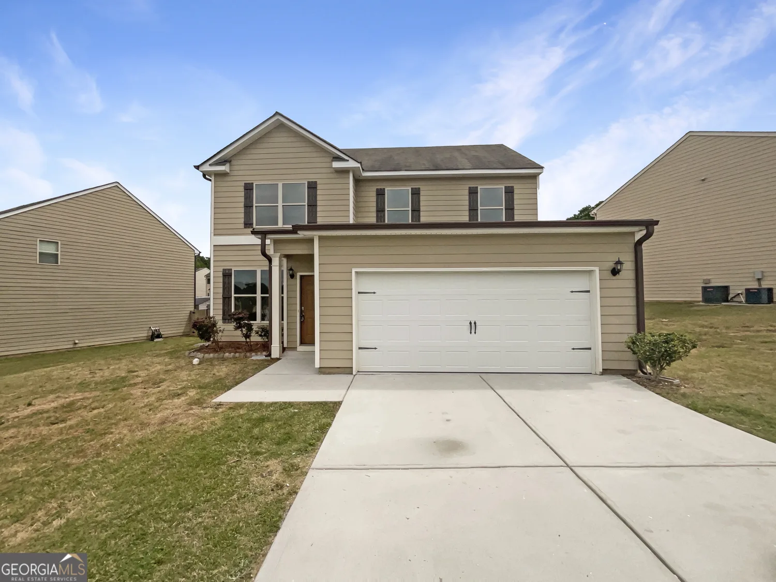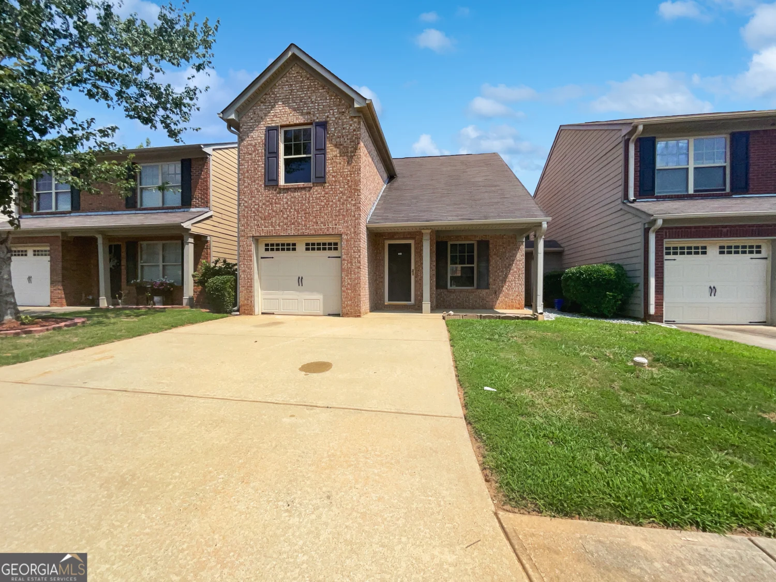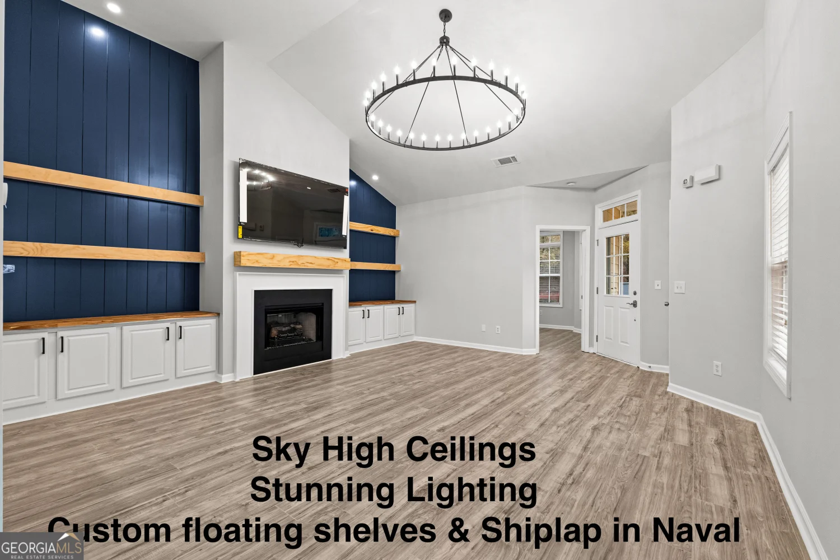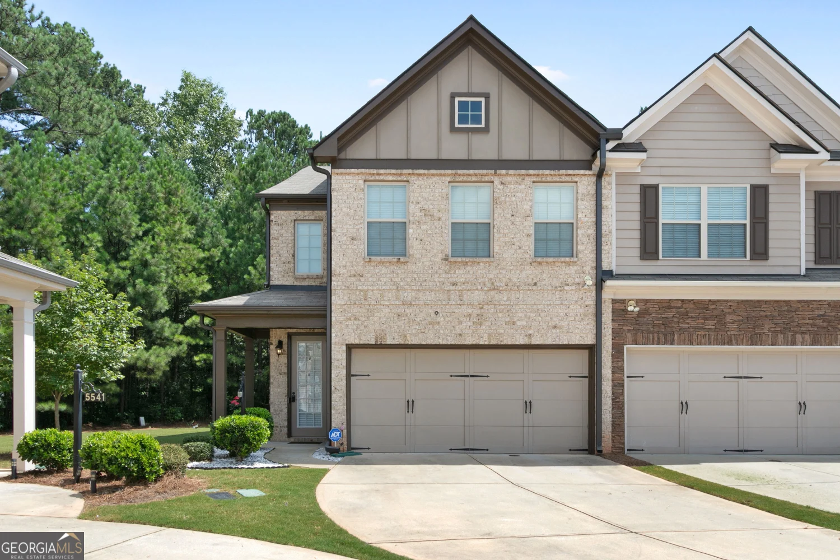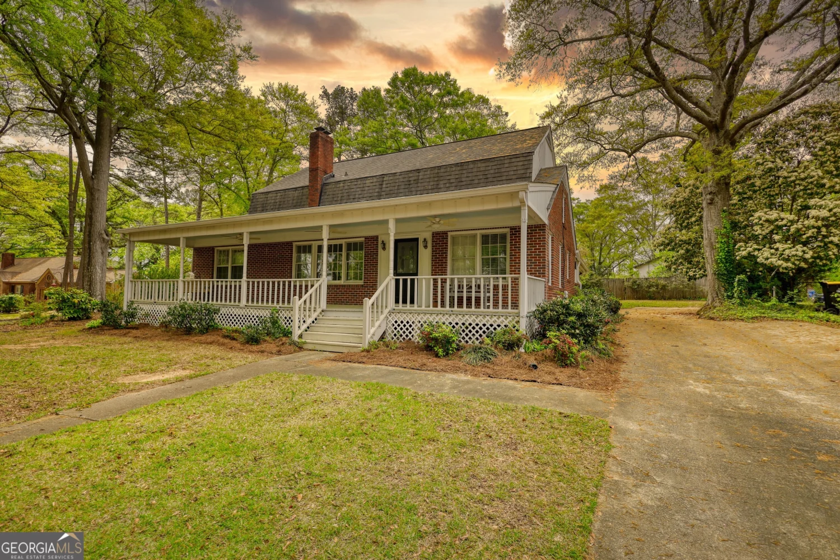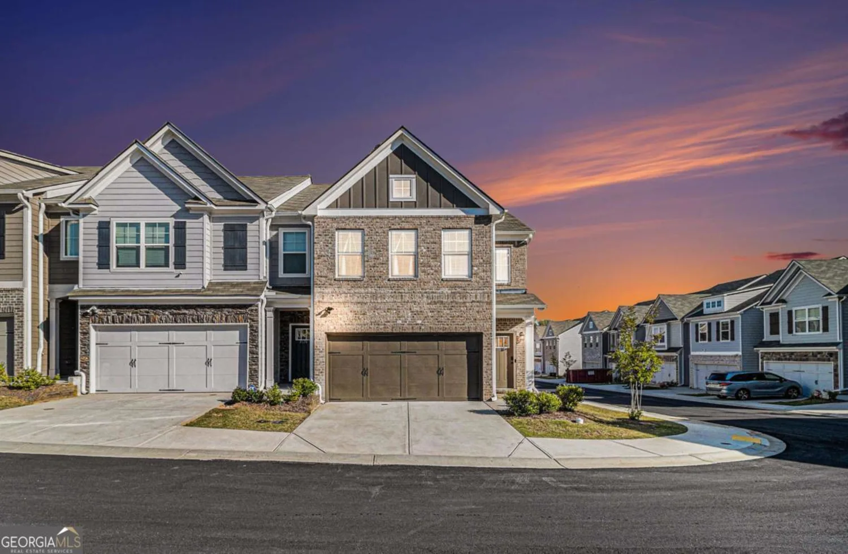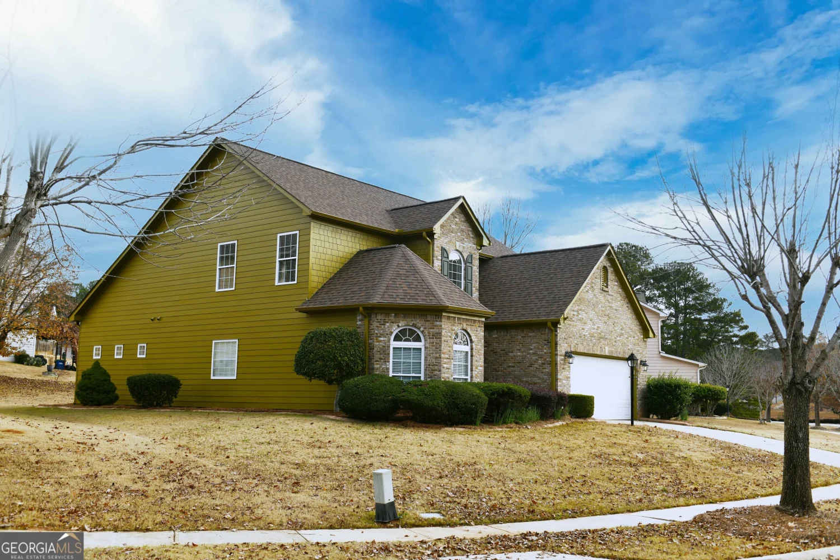4428 belcamp roadFairburn, GA 30213
4428 belcamp roadFairburn, GA 30213
Description
Step into comfort with this inviting home featuring a generous family room complete with a cozy fireplace-perfect for relaxing or entertaining. The well-appointed kitchen boasts solid surface countertops, a central island, stainless steel appliances, and a pantry for ample storage. Enjoy meals in the separate dining room, ideal for gatherings and special occasions. The spacious primary suite offers a private retreat with an en-suite bathroom featuring dual vanities, a soaking tub, and a separate shower for ultimate relaxation. Outside, a private backyard with a patio provides the perfect setting for outdoor enjoyment. Additional highlights include a 2-car garage and thoughtful details throughout, making this home as functional as it is stylish.
Property Details for 4428 Belcamp Road
- Subdivision ComplexSeymour Estates
- Architectural StyleTraditional
- Parking FeaturesGarage
- Property AttachedYes
- Waterfront FeaturesNo Dock Or Boathouse
LISTING UPDATED:
- StatusActive
- MLS #10506608
- Days on Site11
- Taxes$4,937 / year
- HOA Fees$350 / month
- MLS TypeResidential
- Year Built2018
- Lot Size0.15 Acres
- CountryFulton
LISTING UPDATED:
- StatusActive
- MLS #10506608
- Days on Site11
- Taxes$4,937 / year
- HOA Fees$350 / month
- MLS TypeResidential
- Year Built2018
- Lot Size0.15 Acres
- CountryFulton
Building Information for 4428 Belcamp Road
- StoriesTwo
- Year Built2018
- Lot Size0.1500 Acres
Payment Calculator
Term
Interest
Home Price
Down Payment
The Payment Calculator is for illustrative purposes only. Read More
Property Information for 4428 Belcamp Road
Summary
Location and General Information
- Community Features: Playground, Sidewalks, Street Lights, Walk To Schools, Near Shopping
- Directions: I-85 S, take exit 64 onto SR-138 toward Jonesboro, turn left onto Jonesboro Rd toward Jonesboro. Turn Right onto Oakley Industrial Blvd, turn left onto Fayetteville Rd, turn left onto Belcamp Rd
- Coordinates: 33.538505,-84.534818
School Information
- Elementary School: Oakley
- Middle School: Bear Creek
- High School: Creekside
Taxes and HOA Information
- Parcel Number: 09F050000228908
- Tax Year: 2024
- Association Fee Includes: Other
Virtual Tour
Parking
- Open Parking: No
Interior and Exterior Features
Interior Features
- Cooling: Central Air, Electric
- Heating: Central, Natural Gas
- Appliances: Dishwasher, Microwave
- Basement: None
- Fireplace Features: Family Room
- Flooring: Carpet, Laminate
- Interior Features: Tray Ceiling(s)
- Levels/Stories: Two
- Window Features: Double Pane Windows
- Kitchen Features: Kitchen Island, Pantry, Solid Surface Counters
- Foundation: Slab
- Total Half Baths: 1
- Bathrooms Total Integer: 3
- Bathrooms Total Decimal: 2
Exterior Features
- Construction Materials: Concrete
- Fencing: Back Yard, Fenced, Wood
- Patio And Porch Features: Patio
- Roof Type: Composition
- Laundry Features: Other
- Pool Private: No
Property
Utilities
- Sewer: Public Sewer
- Utilities: Cable Available, Electricity Available, Phone Available, Water Available
- Water Source: Public
Property and Assessments
- Home Warranty: Yes
- Property Condition: Resale
Green Features
- Green Energy Efficient: Thermostat
Lot Information
- Above Grade Finished Area: 2349
- Common Walls: No Common Walls
- Lot Features: Private
- Waterfront Footage: No Dock Or Boathouse
Multi Family
- Number of Units To Be Built: Square Feet
Rental
Rent Information
- Land Lease: Yes
Public Records for 4428 Belcamp Road
Tax Record
- 2024$4,937.00 ($411.42 / month)
Home Facts
- Beds4
- Baths2
- Total Finished SqFt2,349 SqFt
- Above Grade Finished2,349 SqFt
- StoriesTwo
- Lot Size0.1500 Acres
- StyleSingle Family Residence
- Year Built2018
- APN09F050000228908
- CountyFulton
- Fireplaces1





